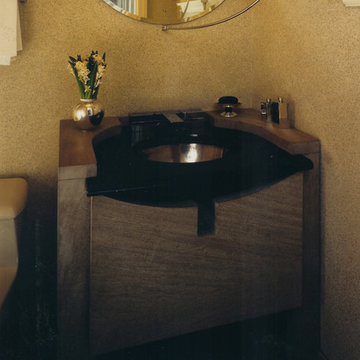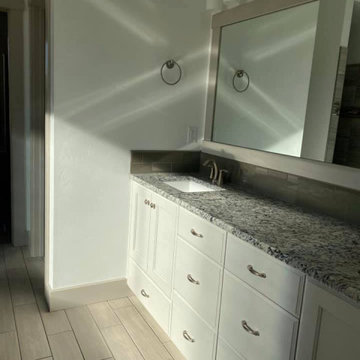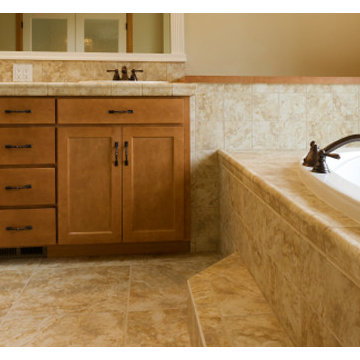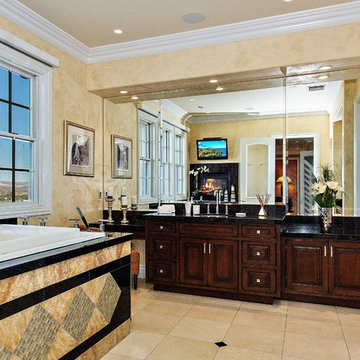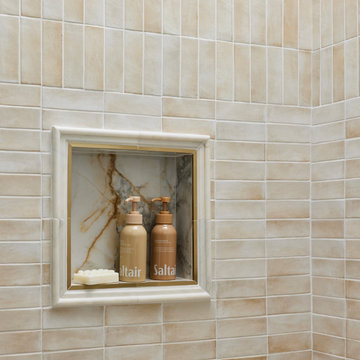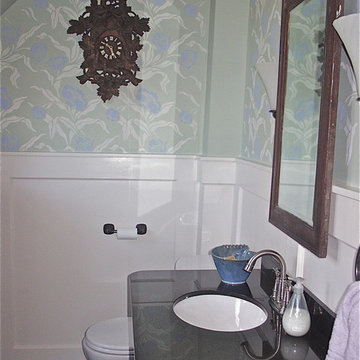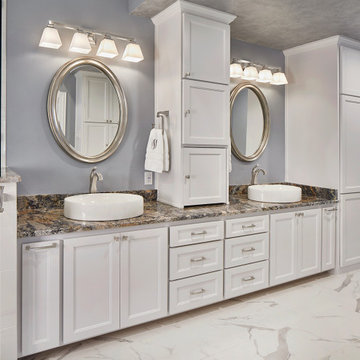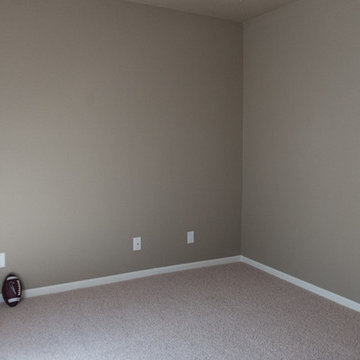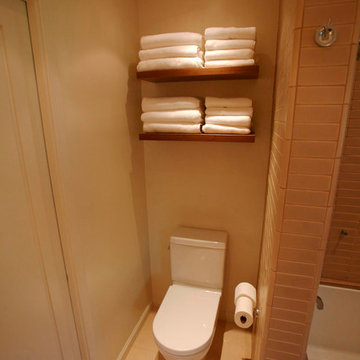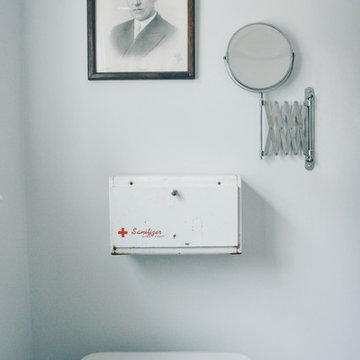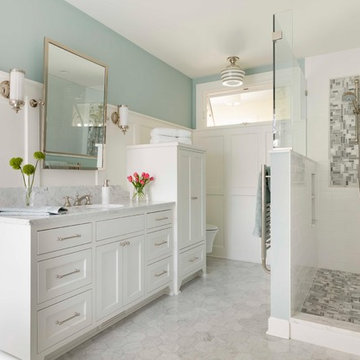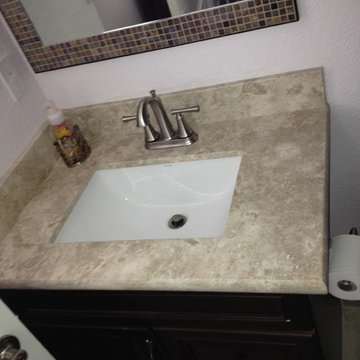Bath Ideas
Refine by:
Budget
Sort by:Popular Today
74641 - 74660 of 2,966,556 photos
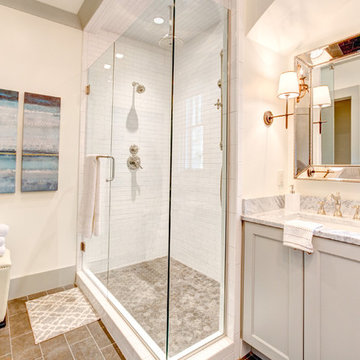
Example of a mid-sized arts and crafts master alcove shower design in Birmingham with recessed-panel cabinets, gray cabinets, an undermount sink and marble countertops
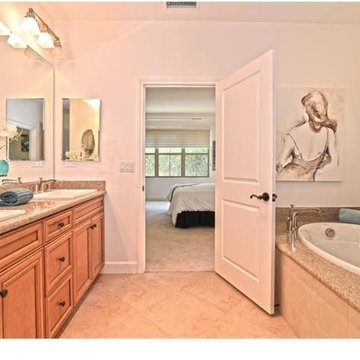
33 Great Lawn, Irvine - Christina Shaw
949.648.0011
Inspiration for a bathroom remodel in Orange County
Inspiration for a bathroom remodel in Orange County
Find the right local pro for your project
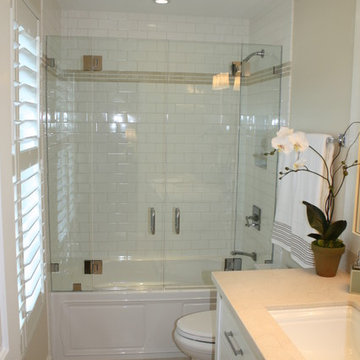
Designer: Spectrum Interiors
Architect: Rob Atkins Architecture, Inc.
Contractor: TH Whitfield Construction, Inc.
Inspiration for a timeless bathroom remodel in Other
Inspiration for a timeless bathroom remodel in Other
Reload the page to not see this specific ad anymore
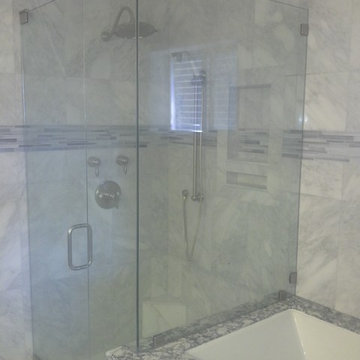
Trendy gray tile, white tile and marble tile marble floor and gray floor corner shower photo in Miami with an undermount tub, gray walls and a hinged shower door
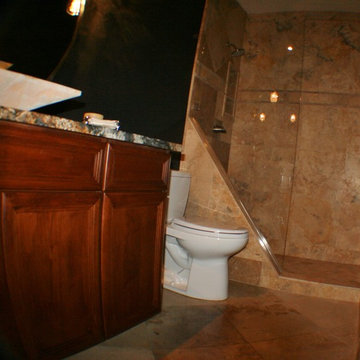
This modern bathroom incorporates an angled wall to spice up the small space. Natural stone tile , and upgraded fixtures give this bath a pop!
Bathroom - bathroom idea in Phoenix
Bathroom - bathroom idea in Phoenix
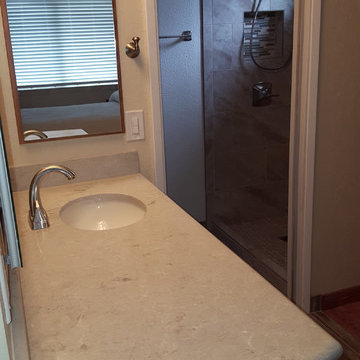
For this bathroom we did a total demo and tear down in order to remove the wall between the toilet and shower room, to the vanity and closet. We moved the wall another foot in order to make the shower bigger. We also had a day pocket door to avoid the door swinging into the shower. Ran all new lighting, electrical, and fixtures.
We also did a custom closet shelving system with a Ceder floor.
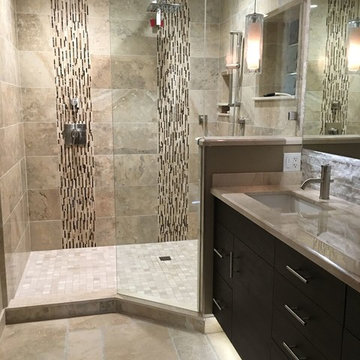
Large trendy master beige tile and travertine tile travertine floor and beige floor bathroom photo in Phoenix with flat-panel cabinets, dark wood cabinets, beige walls, an undermount sink and onyx countertops
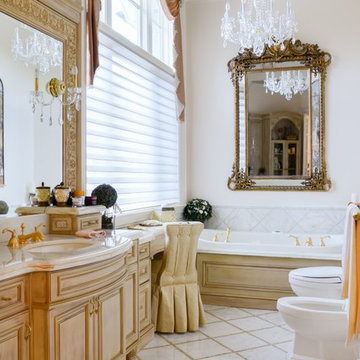
A makeup area features custom inserts for storage as well as a grooming valet for dryer and accessories. The soaking tub has a removable front panel for easy access to mechanicals. Theresa Scelfo Designs, of Morristown NJ did an amazing job with the finishing details!
Photography by Heather Cairl
Reload the page to not see this specific ad anymore
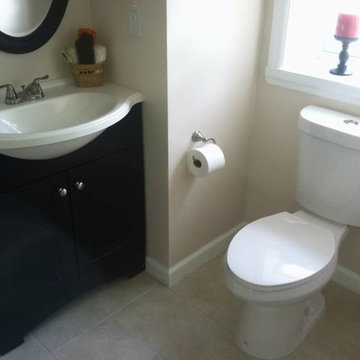
Inspiration for a timeless 3/4 ceramic tile doorless shower remodel in New York with raised-panel cabinets, medium tone wood cabinets and a one-piece toilet
Bath Ideas
Reload the page to not see this specific ad anymore
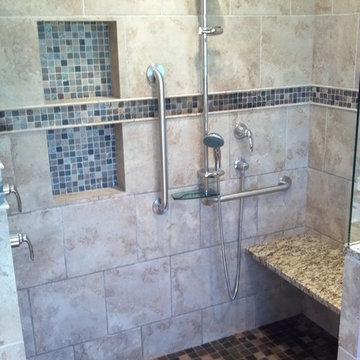
Dirsmith Construction in a design collaboration with the Owners, provides
a tasteful, artistic, universally accessible plan for a master bathroom to
accommodate changing health conditions. Tim meets with the client,
listens to their needs, and provides a creative design, budget and schedule.
Clients retain Tim's architectural design service to draw a floor plan and
design elevations. Then as the project progresses, Tim will render the plan
in 3d, animated in sketchup with the actual tile, stone, plumbing and
lighting fixtures and other details from the Client's home, incorporated
into the model. This makes it possible for the client to see how the project
details will look, before the work is actually completed !
3733








