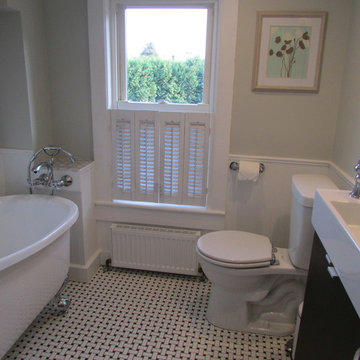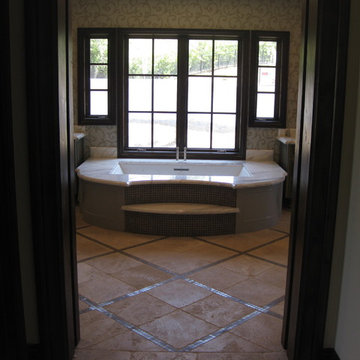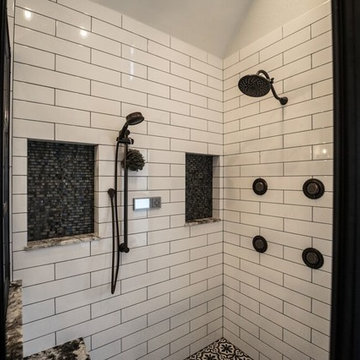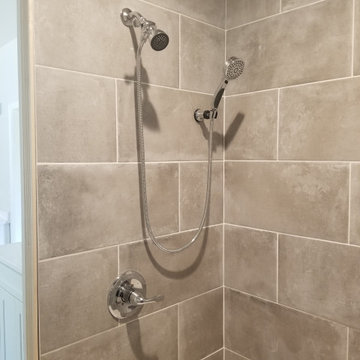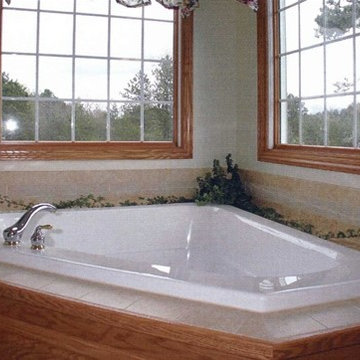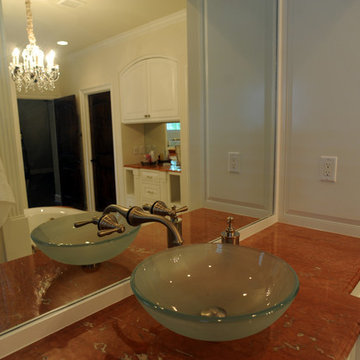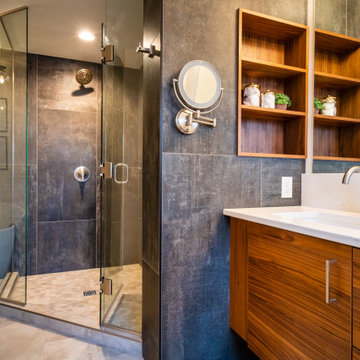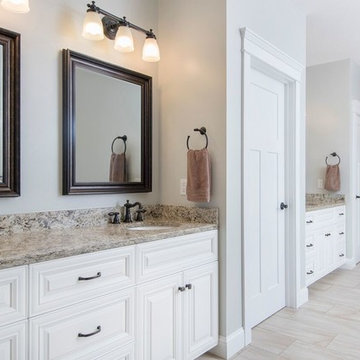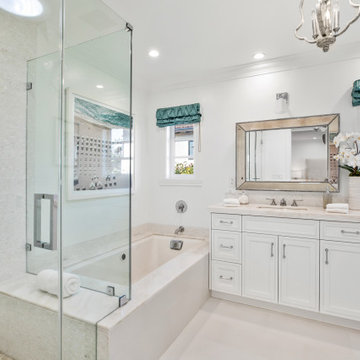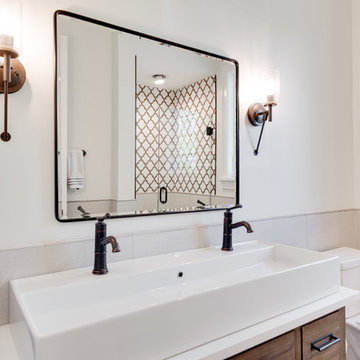Bath Ideas
Refine by:
Budget
Sort by:Popular Today
74721 - 74740 of 2,966,531 photos
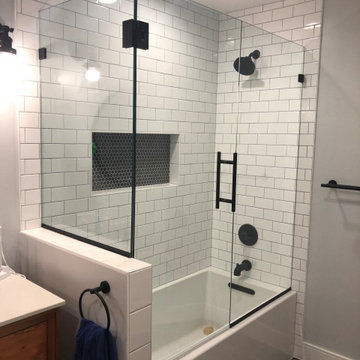
At Glass Master we offer custom shower doors and enclosures and mirrors as well as installation services. We work with Designers and Homeowners directly to create and install custom shower enclosures. Our attention to detail provide the best results.
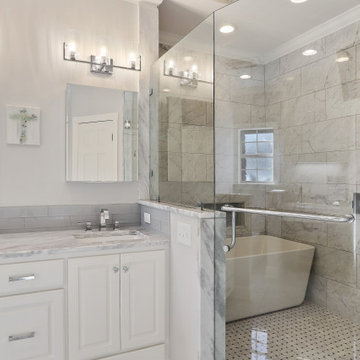
What a transformation! Originally, this master bath featured a large deck tub which was tucked in to the corner where the new wet area currently lies. The tub was walled in on practically all sides, and controlled too much of the baths underutilized square footage. By taking the tub out of the deck and relocating it against the far wall, we now could use the space in front of the tub for a large walk-in shower, creating a wet area. In addition, this move allowed us to use the space that had previously housed the small shower as a designated makeup counter.
Find the right local pro for your project
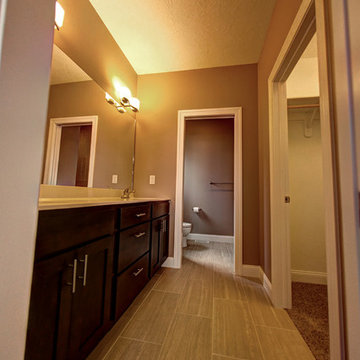
Bathroom - large master beige tile bathroom idea in Other with dark wood cabinets and beige walls

Sponsored
Fourteen Thirty Renovation, LLC
Professional Remodelers in Franklin County Specializing Kitchen & Bath
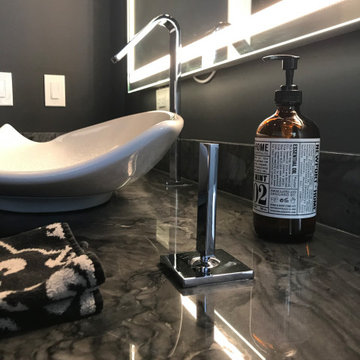
Barn conversion introducing ultra modern details brings an energy to the spaces.
Powder room - contemporary powder room idea in Philadelphia
Powder room - contemporary powder room idea in Philadelphia
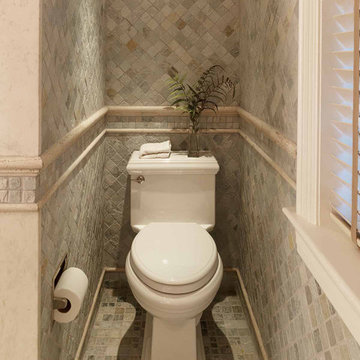
Made up of lovely natural blues, the tile in this set-back area is soothing and soft. The palette is simply a continuation of the mosaic that runs throughout the rest of the bathroom, providing a sense of rhythm.
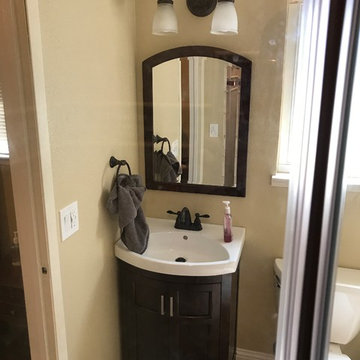
Small elegant master beige tile and porcelain tile porcelain tile and beige floor corner shower photo in Other with shaker cabinets, dark wood cabinets, a two-piece toilet, beige walls, an undermount sink, quartz countertops, a hinged shower door and beige countertops
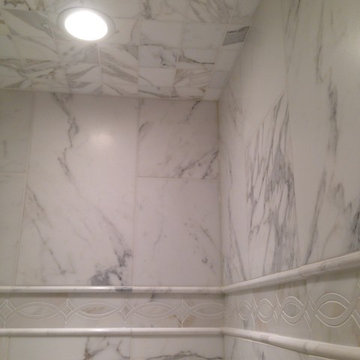
Jennifer Brockman
Example of a mid-sized classic bathroom design in Chicago
Example of a mid-sized classic bathroom design in Chicago
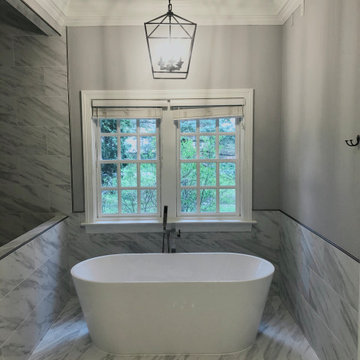
Sponsored
Fourteen Thirty Renovation, LLC
Professional Remodelers in Franklin County Specializing Kitchen & Bath
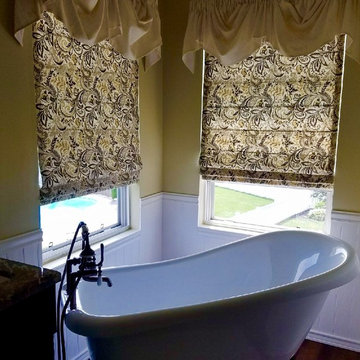
Monica Tillman, Country Curtains In-Home Design Consultant
Hunt Valley, Maryland
Bathroom - contemporary bathroom idea in Baltimore
Bathroom - contemporary bathroom idea in Baltimore
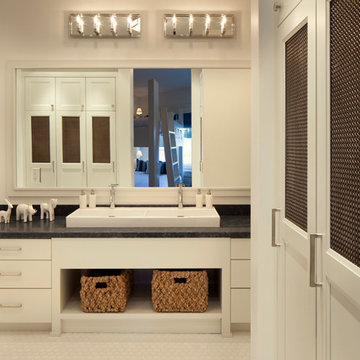
Bathroom - mid-sized transitional master white tile and stone slab mosaic tile floor bathroom idea in Salt Lake City with flat-panel cabinets, white cabinets, a one-piece toilet, white walls, a trough sink and solid surface countertops
Bath Ideas
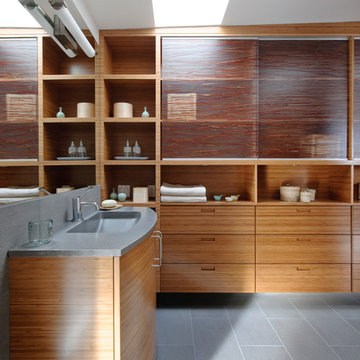
Clean and simple define this 1200 square foot Portage Bay floating home. After living on the water for 10 years, the owner was familiar with the area’s history and concerned with environmental issues. With that in mind, she worked with Architect Ryan Mankoski of Ninebark Studios and Dyna to create a functional dwelling that honored its surroundings. The original 19th century log float was maintained as the foundation for the new home and some of the historic logs were salvaged and custom milled to create the distinctive interior wood paneling. The atrium space celebrates light and water with open and connected kitchen, living and dining areas. The bedroom, office and bathroom have a more intimate feel, like a waterside retreat. The rooftop and water-level decks extend and maximize the main living space. The materials for the home’s exterior include a mixture of structural steel and glass, and salvaged cedar blended with Cor ten steel panels. Locally milled reclaimed untreated cedar creates an environmentally sound rain and privacy screen.
3737








