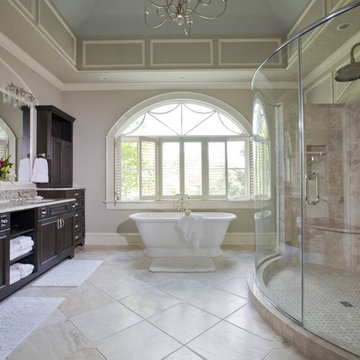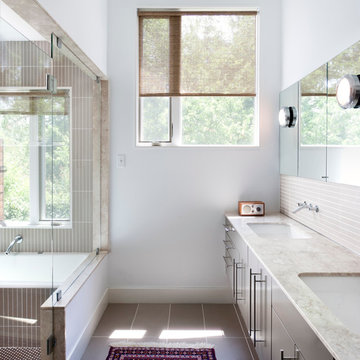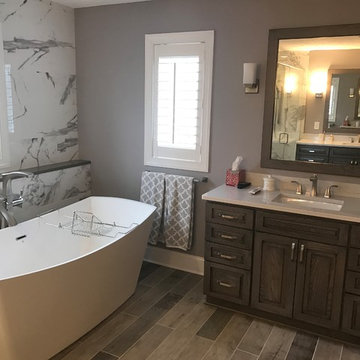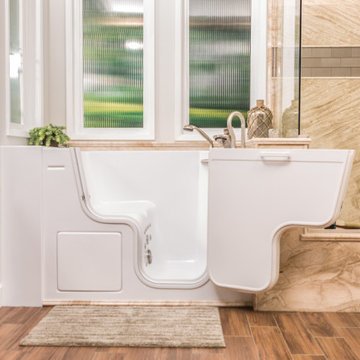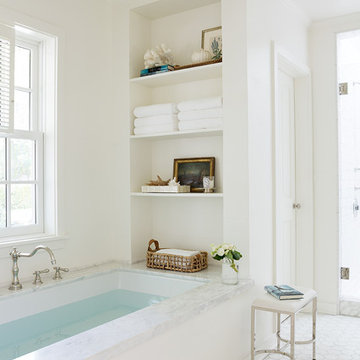Bath Ideas
Sort by:Popular Today
8021 - 8040 of 2,966,179 photos
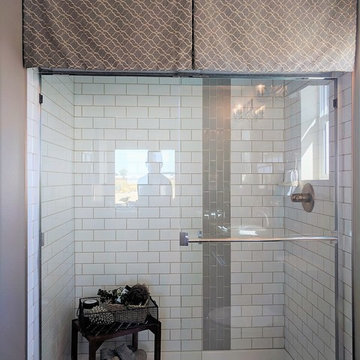
Main bathroom with accent strip of gray glass subway tile.
Bathroom - mid-sized transitional 3/4 white tile and ceramic tile porcelain tile and gray floor bathroom idea in Denver with gray walls, shaker cabinets, gray cabinets, a one-piece toilet, an undermount sink, quartz countertops and white countertops
Bathroom - mid-sized transitional 3/4 white tile and ceramic tile porcelain tile and gray floor bathroom idea in Denver with gray walls, shaker cabinets, gray cabinets, a one-piece toilet, an undermount sink, quartz countertops and white countertops
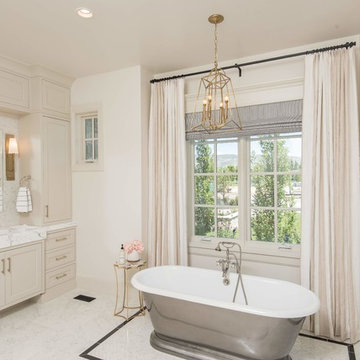
Example of a transitional master white floor freestanding bathtub design in Salt Lake City with recessed-panel cabinets, beige cabinets, white walls and white countertops
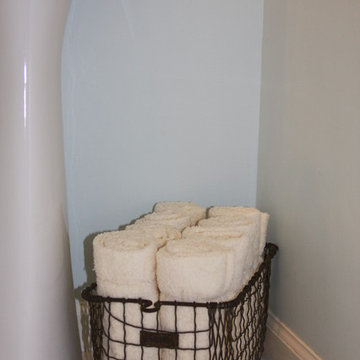
antique locker basket keeps hand towels ready
Inspiration for an eclectic powder room remodel in Baltimore
Inspiration for an eclectic powder room remodel in Baltimore
Find the right local pro for your project
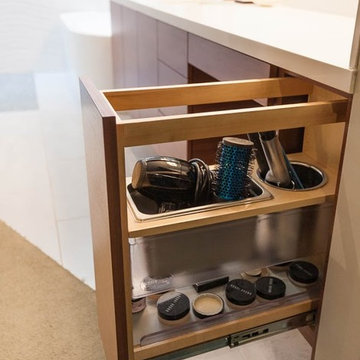
Bathroom - mid-sized modern master white tile and porcelain tile porcelain tile bathroom idea in San Diego with flat-panel cabinets, medium tone wood cabinets, quartz countertops, a one-piece toilet, white walls and an undermount sink
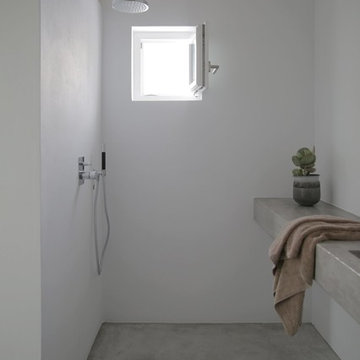
Example of a mid-sized tuscan concrete floor bathroom design in Other with white walls and concrete countertops
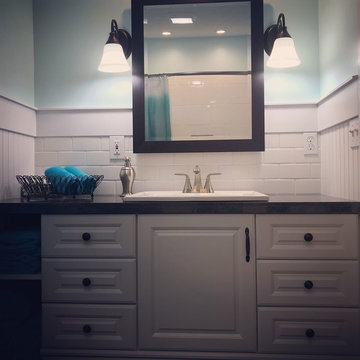
Mid-sized elegant 3/4 white tile and subway tile dark wood floor bathroom photo in Boise with raised-panel cabinets, white cabinets, blue walls, a drop-in sink, tile countertops and black countertops
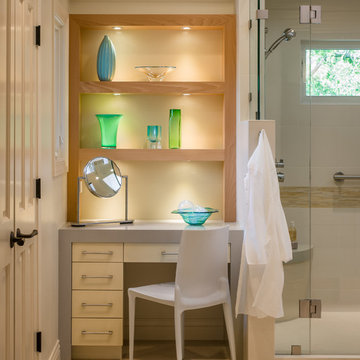
Inspiration for a contemporary beige tile alcove shower remodel in San Francisco with flat-panel cabinets and beige cabinets
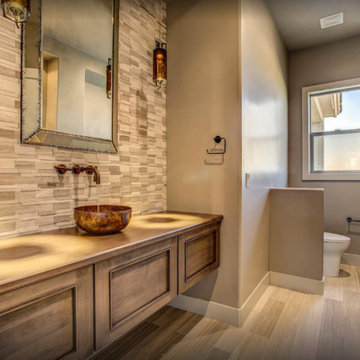
Example of a mid-sized transitional 3/4 porcelain tile and beige floor bathroom design in Other with recessed-panel cabinets, medium tone wood cabinets, a two-piece toilet, gray walls, a vessel sink and wood countertops
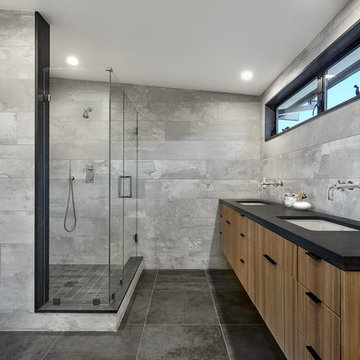
Inspiration for a 1960s gray tile gray floor corner shower remodel in Los Angeles with flat-panel cabinets, medium tone wood cabinets, an undermount sink, a hinged shower door and black countertops

Project completed as Senior Designer with NB Design Group, Inc.
Photography | John Granen
Alcove shower - coastal white tile and subway tile black floor and double-sink alcove shower idea in Seattle with flat-panel cabinets, dark wood cabinets, white walls, an undermount sink, a hinged shower door, white countertops and a freestanding vanity
Alcove shower - coastal white tile and subway tile black floor and double-sink alcove shower idea in Seattle with flat-panel cabinets, dark wood cabinets, white walls, an undermount sink, a hinged shower door, white countertops and a freestanding vanity
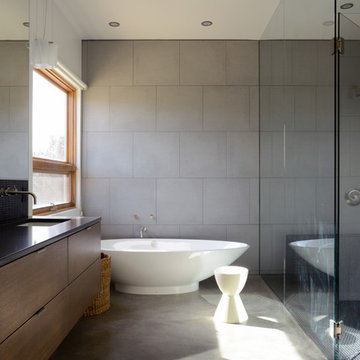
Ann Sacks tile.
Victoria + Albert tub.
Bathroom - modern gray tile and ceramic tile concrete floor and gray floor bathroom idea in Albuquerque with flat-panel cabinets, medium tone wood cabinets, gray walls, an undermount sink, granite countertops and a hinged shower door
Bathroom - modern gray tile and ceramic tile concrete floor and gray floor bathroom idea in Albuquerque with flat-panel cabinets, medium tone wood cabinets, gray walls, an undermount sink, granite countertops and a hinged shower door
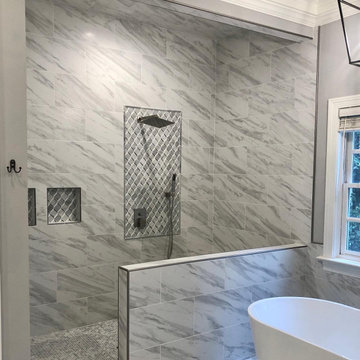
Sponsored
Fourteen Thirty Renovation, LLC
Professional Remodelers in Franklin County Specializing Kitchen & Bath
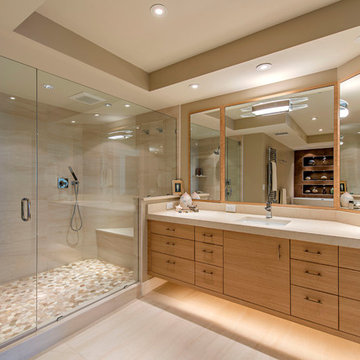
Inspiration for a contemporary master beige tile beige floor alcove shower remodel in Minneapolis with flat-panel cabinets, light wood cabinets, beige walls, an undermount sink, beige countertops and a hinged shower door
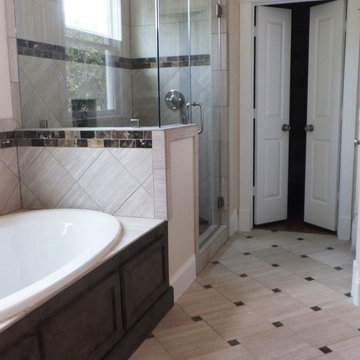
Gorgeous custom SBB bathroom in the Houston Heights
Inspiration for a timeless bathroom remodel in Houston
Inspiration for a timeless bathroom remodel in Houston
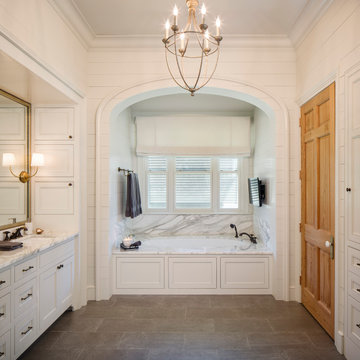
Large elegant master gray tile porcelain tile, gray floor, double-sink and shiplap wall bathroom photo in New Orleans with beaded inset cabinets, white cabinets, an undermount tub, white walls, an undermount sink, gray countertops and a built-in vanity
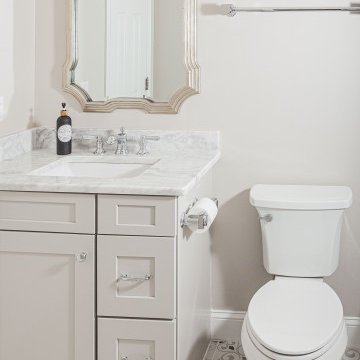
This beautiful secondary bathroom is a welcoming space that will spoil and comfort any guest. The 8x8 decorative Nola Orleans tile is the focal point of the room and creates movement in the design. The 3x12 cotton white subway tile and deep white Kohler tub provide a clean backdrop to allow the flooring to take center stage, while making the room appear spacious. A shaker style vanity in Harbor finish and shadow storm vanity top elevate the space and Kohler chrome fixtures throughout add a perfect touch of sparkle. We love the mirror that was chosen by our client which compliments the floor pattern and ties the design perfectly together in an elegant way.
You don’t have to feel limited when it comes to the design of your secondary bathroom. We can design a space for you that every one of your guests will love and that you will be proud to showcase in your home.
Bath Ideas
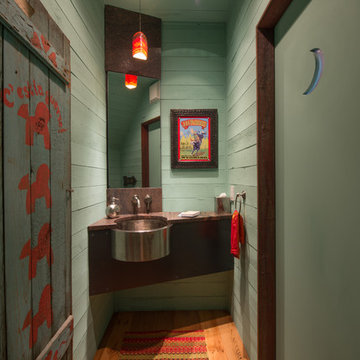
Scott Amundson Photography
Inspiration for a rustic medium tone wood floor powder room remodel in Other with an undermount sink and green walls
Inspiration for a rustic medium tone wood floor powder room remodel in Other with an undermount sink and green walls
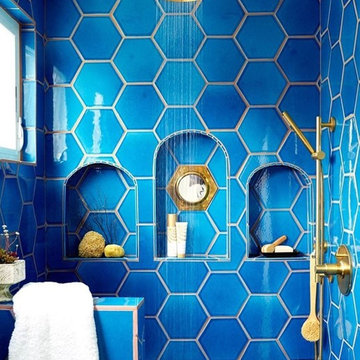
Design and Photos: Justina Blakeney
Bathroom - eclectic master blue tile and ceramic tile ceramic tile bathroom idea in Los Angeles with blue walls
Bathroom - eclectic master blue tile and ceramic tile ceramic tile bathroom idea in Los Angeles with blue walls
402






