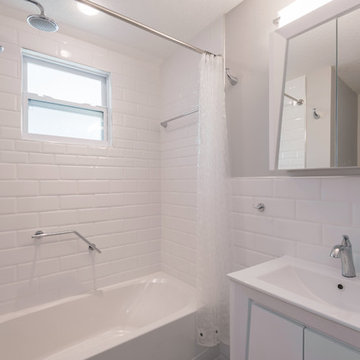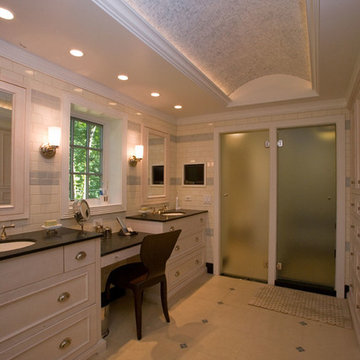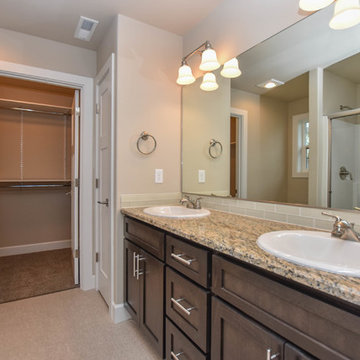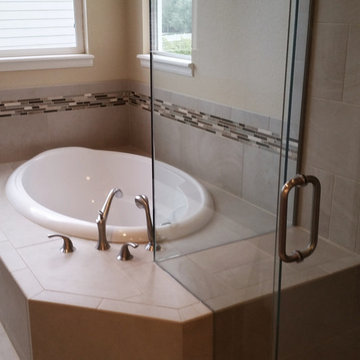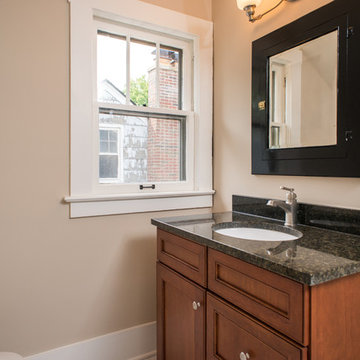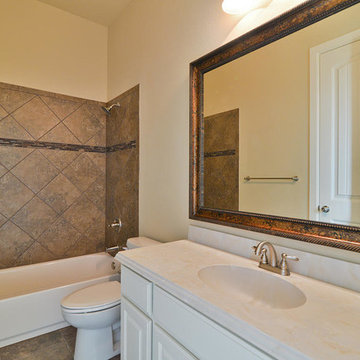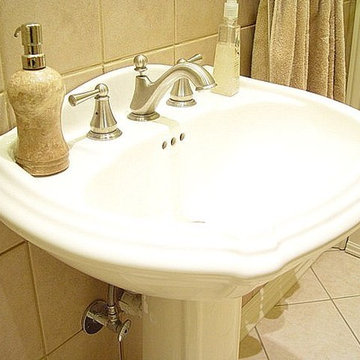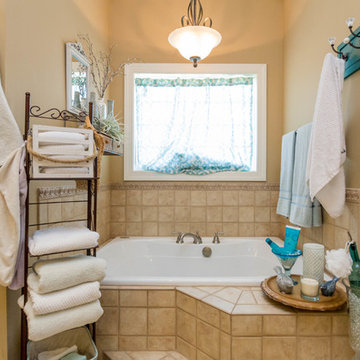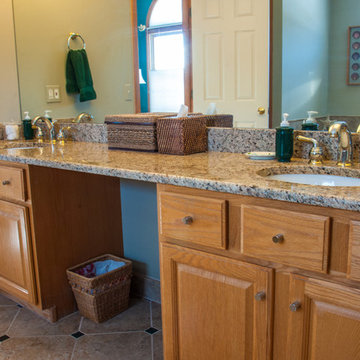Bath Ideas
Refine by:
Budget
Sort by:Popular Today
81821 - 81840 of 2,966,320 photos
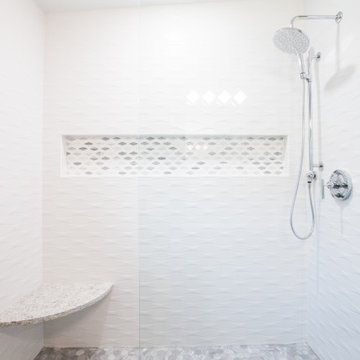
This Midcentury Modern beach home is an example of how HGC’s amazing design team can competently move from one style and era to another to meet any clients desires and tastes. This complete remodel and addition brought with it many design challenges but the end product is gorgeous.
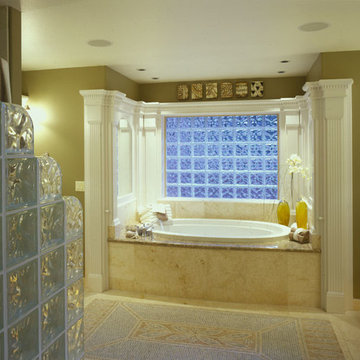
Inspiration for a mid-sized timeless master ceramic tile and beige floor drop-in bathtub remodel in Atlanta with brown walls, white cabinets, an undermount sink, granite countertops and recessed-panel cabinets
Find the right local pro for your project
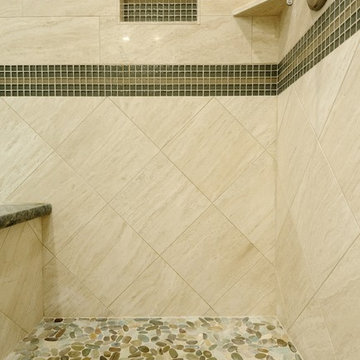
Client hired Morse Remodeling to design and construct this newly purchased home with large lot so that they could move their family with young children in. It was a full gut, addition and entire renovation of this 1960's ranch style home. The house is situated in a neighborhood which has seen many whole house upgrades and renovations. The original plan consisted of a living room, family room, and galley kitchen. These were all renovated and combined into one large open great room. A master suite addition was added to the back of the home behind the garage. A full service laundry room was added near the garage with a large walk in pantry near the kitchen. Design, Build, and Enjoy!
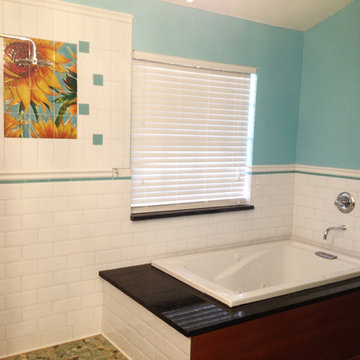
Mid-sized eclectic master white tile and ceramic tile porcelain tile bathroom photo in Austin with flat-panel cabinets, medium tone wood cabinets, a two-piece toilet, blue walls, an undermount sink and granite countertops
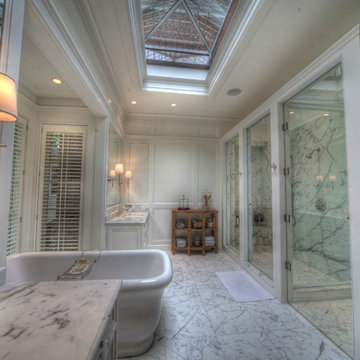
Sponsored
Columbus, OH
Snider & Metcalf Interior Design, LTD
Leading Interior Designers in Columbus, Ohio & Ponte Vedra, Florida
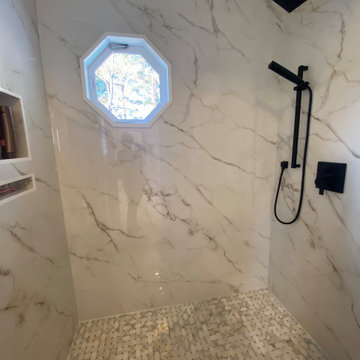
Large Format Porcelain Slab Shower Walls with Marble Shower Floors
Bathroom - large contemporary master porcelain tile bathroom idea in Other
Bathroom - large contemporary master porcelain tile bathroom idea in Other
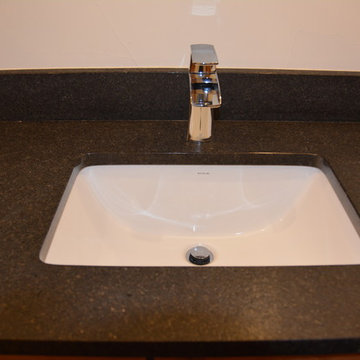
Guest bath with leathered granite counters and individual mirrors
Doorless shower - large rustic 3/4 brown tile and ceramic tile concrete floor and gray floor doorless shower idea in Denver with shaker cabinets, dark wood cabinets, a one-piece toilet, white walls, an undermount sink, granite countertops, a hinged shower door and gray countertops
Doorless shower - large rustic 3/4 brown tile and ceramic tile concrete floor and gray floor doorless shower idea in Denver with shaker cabinets, dark wood cabinets, a one-piece toilet, white walls, an undermount sink, granite countertops, a hinged shower door and gray countertops

Sponsored
Columbus, OH
8x Best of Houzz
Dream Baths by Kitchen Kraft
Your Custom Bath Designers & Remodelers in Columbus I 10X Best Houzz
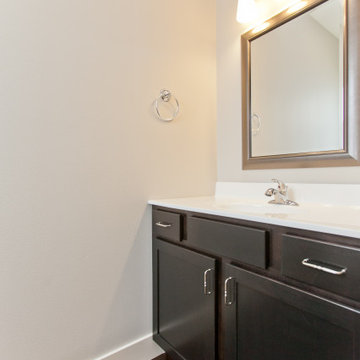
Powder room
Powder room - contemporary brown floor powder room idea in Cedar Rapids with dark wood cabinets, gray walls, white countertops and a built-in vanity
Powder room - contemporary brown floor powder room idea in Cedar Rapids with dark wood cabinets, gray walls, white countertops and a built-in vanity
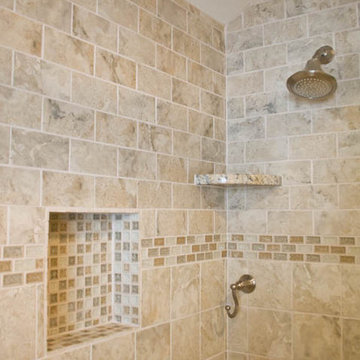
This space was completely re-done using gorgeous tile, semi-frameless sliding tub enclosure, brushed nickel fixtures, cram colored cabinetry and exotic granite vanity top! Kohler tub, toilet and sink.
Photo Credit: jenniferbaumann.com
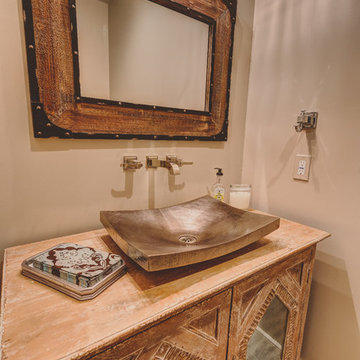
Matt Steeves
Example of a small transitional light wood floor powder room design in Miami with furniture-like cabinets, distressed cabinets, wood countertops, a one-piece toilet and beige walls
Example of a small transitional light wood floor powder room design in Miami with furniture-like cabinets, distressed cabinets, wood countertops, a one-piece toilet and beige walls
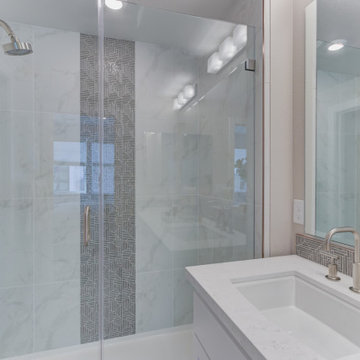
Nuevo in Santa Clara offers 41 E-States (4-story single-family homes), 114 E-Towns (3-4-story townhomes), and 176 Terraces (2-3-story townhomes) with up to 4 bedrooms and up to approximately 2,990 square feet.
Bath Ideas

Sponsored
New Albany, OH
NME Builders LLC
Industry Leading Kitchen & Bath Remodelers in Franklin County, OH
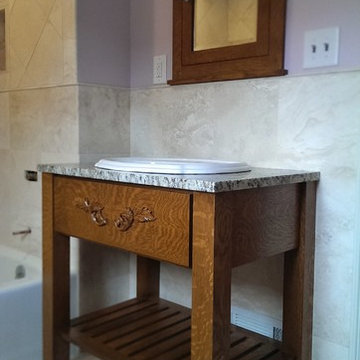
Speck Custom Woodwork
Inspiration for a small kids' multicolored tile and ceramic tile ceramic tile bathroom remodel in Other with medium tone wood cabinets, blue walls, a drop-in sink and granite countertops
Inspiration for a small kids' multicolored tile and ceramic tile ceramic tile bathroom remodel in Other with medium tone wood cabinets, blue walls, a drop-in sink and granite countertops
4092








