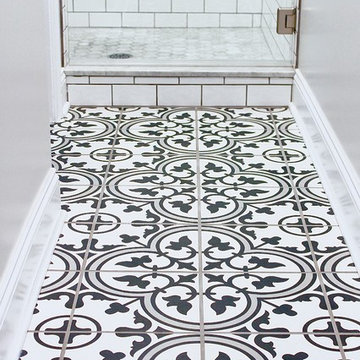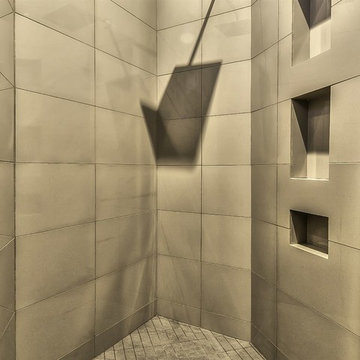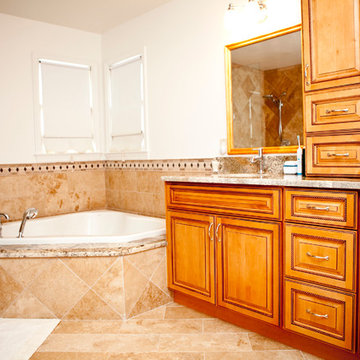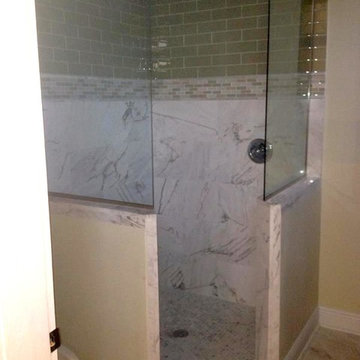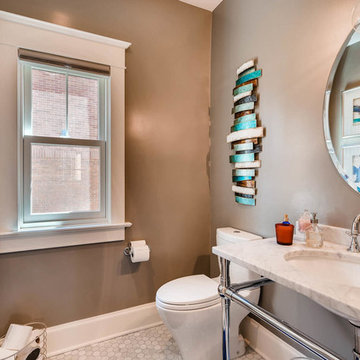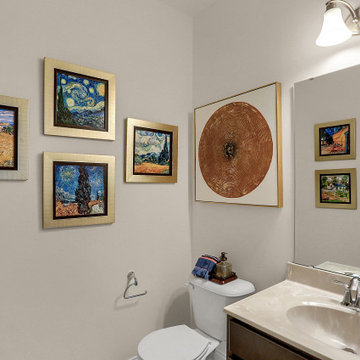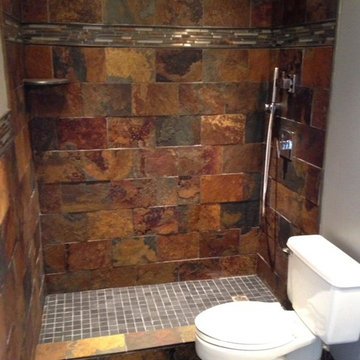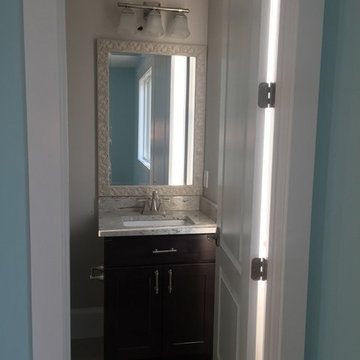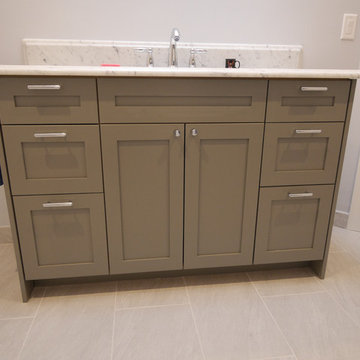Bath Ideas
Refine by:
Budget
Sort by:Popular Today
81801 - 81820 of 2,966,258 photos
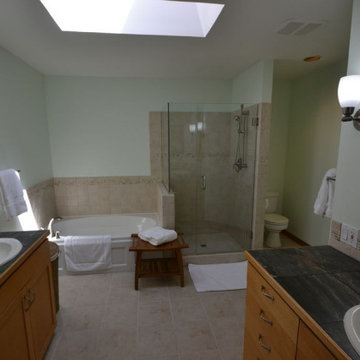
Complete bathroom remodel including custom vanities and custom shower. Tile installed throughout surrounds, back splashes, vanity countertops and floor. New lighting, mirrors and accessories, too!
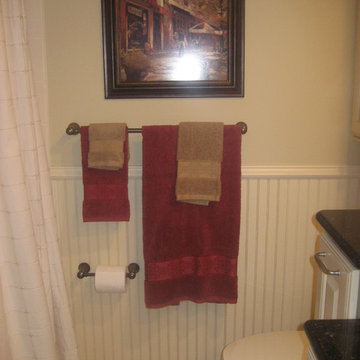
Haas Estate Maple-solid wood cabinetry. Linen with Smoke Highlights and Designer Edge Profile. Quartz Countertops
Inspiration for a timeless bathroom remodel in Indianapolis
Inspiration for a timeless bathroom remodel in Indianapolis
Find the right local pro for your project
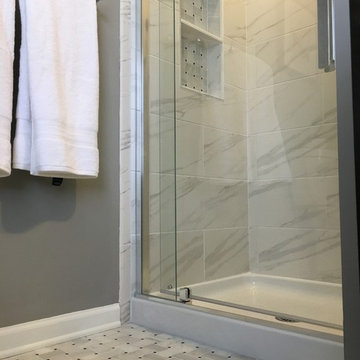
Alcove shower - small traditional master gray tile and stone tile marble floor alcove shower idea in Indianapolis with dark wood cabinets, a two-piece toilet, gray walls and marble countertops
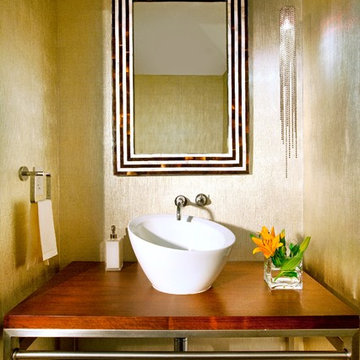
Residential interior design project in Miami, Florida - DKOR Interiors - Interior Designers - Miami
Inspiration for a modern powder room remodel in Miami
Inspiration for a modern powder room remodel in Miami
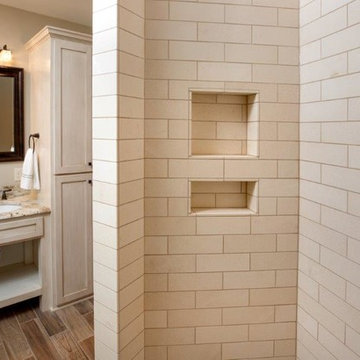
Sponsored
Plain City, OH
Kuhns Contracting, Inc.
Central Ohio's Trusted Home Remodeler Specializing in Kitchens & Baths
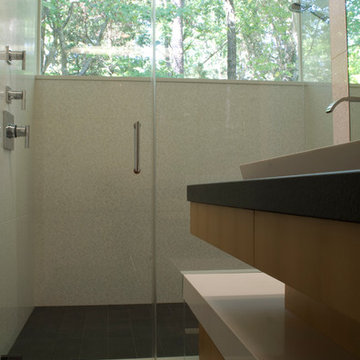
Ryan Edwards
Alcove shower - modern master white tile and porcelain tile porcelain tile alcove shower idea in San Francisco with a vessel sink, flat-panel cabinets, light wood cabinets, quartz countertops and gray walls
Alcove shower - modern master white tile and porcelain tile porcelain tile alcove shower idea in San Francisco with a vessel sink, flat-panel cabinets, light wood cabinets, quartz countertops and gray walls
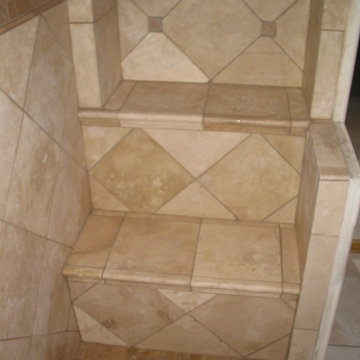
Shower renovation with Marble
Double shower - mid-sized modern stone tile double shower idea in Phoenix
Double shower - mid-sized modern stone tile double shower idea in Phoenix
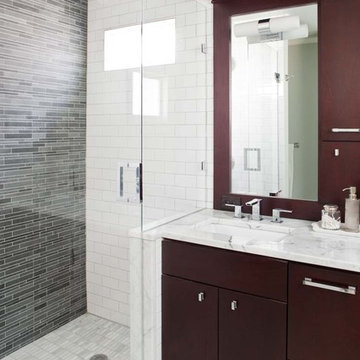
Jeff Herr
Inspiration for a small modern master white tile and subway tile marble floor alcove shower remodel in Atlanta with an undermount sink, furniture-like cabinets, dark wood cabinets, marble countertops and white walls
Inspiration for a small modern master white tile and subway tile marble floor alcove shower remodel in Atlanta with an undermount sink, furniture-like cabinets, dark wood cabinets, marble countertops and white walls
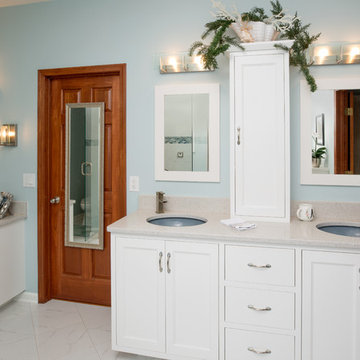
Sponsored
Plain City, OH
Kuhns Contracting, Inc.
Central Ohio's Trusted Home Remodeler Specializing in Kitchens & Baths
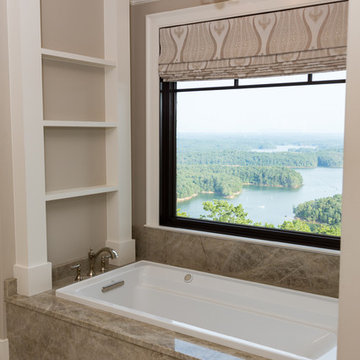
Inspiration for a timeless bathroom remodel in Atlanta
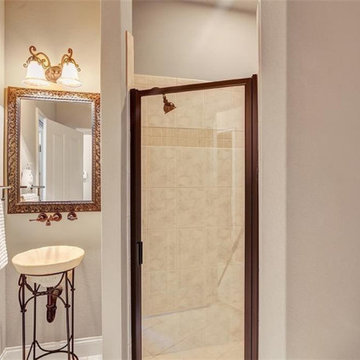
We did very little in the bathrooms in this home as they are all clean and very well appointed. We simply added towels, and bathroom accessories. If a room shows itself well, less is more.
Bath Ideas
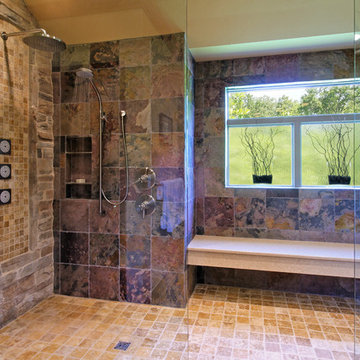
Sponsored
Columbus, OH
Dave Fox Design Build Remodelers
Columbus Area's Luxury Design Build Firm | 17x Best of Houzz Winner!
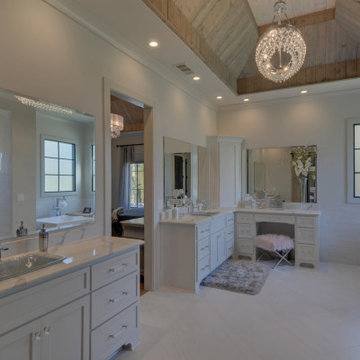
Gorgeous custom 2-story white-brick home with 3-car drive-through garage and curricular front driveway. The home features a rustic exposed beam front entrance. Inside, it is built with hardwood floors throughout along with wood paneled ceilings in the foyer and hallways. Other rooms feature exposed beam ceilings and the great room exhibits a wonderful vaulted wood ceiling with exposed beams and floor to ceiling natural lighting. The interior of the home has exposed brick walls in the living, kitchen and eating areas. The kitchen features a large island for both food prep and an eating area with bar stools. The abundant white kitchen cabinetry is accompanied by stainless steel appliances and ample countertop space. To reach the upstairs, there is a modern open staircase which is accented with windows on each landing. The master bedroom features a large wood inlaid trey ceiling and sliding barn doors to the master bath. The master bath includes large his and her vanities as well as a separate tub and step less walk-in shower. The upstairs incorporates a curved open-rail view of the expansive great room below. The home also has a weight room/gym area. The outdoor living spaces include an outdoor brick fireplace accompanied by complete outdoor stainless steel appliances kitchen for great entertaining. The backyard includes a spacious rustic covered pavilion and a separate brick finished fire pit. The landscape includes a fully sodded yard and flowering trees.

Large elegant master gray tile and ceramic tile ceramic tile and multicolored floor bathroom photo in Los Angeles with furniture-like cabinets, dark wood cabinets, white walls, an undermount sink, quartzite countertops, a hinged shower door and gray countertops
4091








