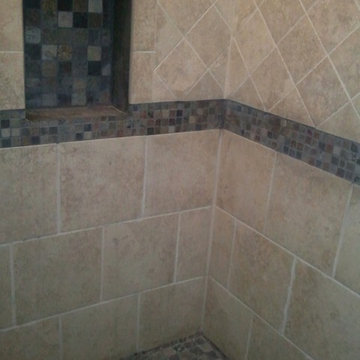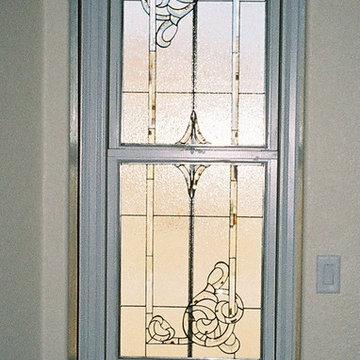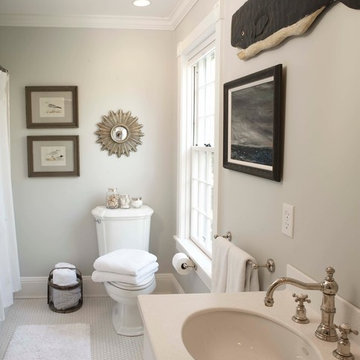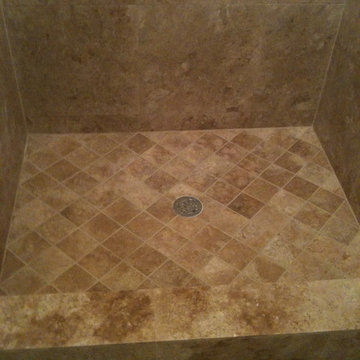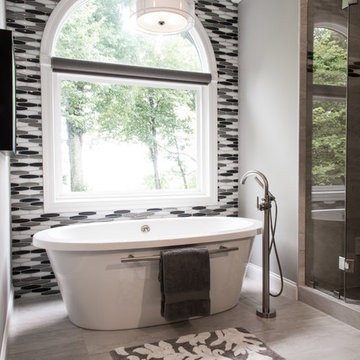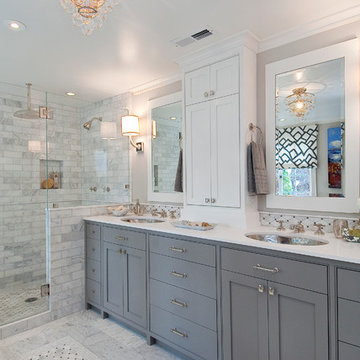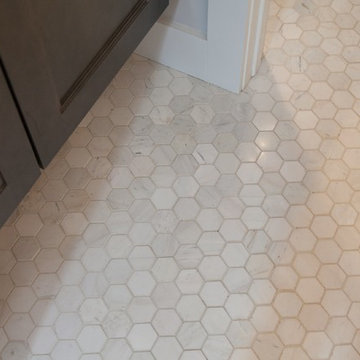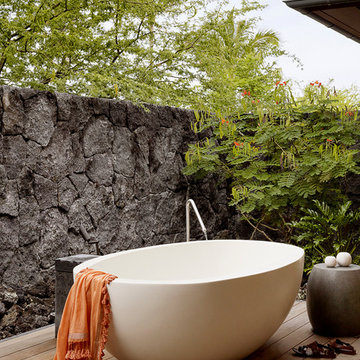Bath Ideas
Refine by:
Budget
Sort by:Popular Today
9661 - 9680 of 2,966,416 photos
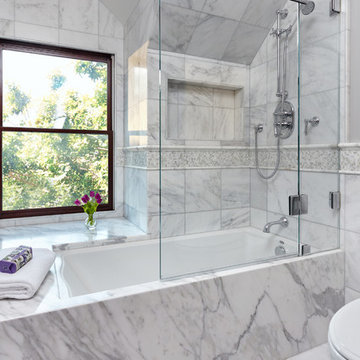
Gray and White Marble Bathroom in Palo Alto traditional home renovation with large shower niche. A mosaic tile rug made of Carrara marble and gray pearl (see bottom of image) adds elegance to this white marble bathroom.
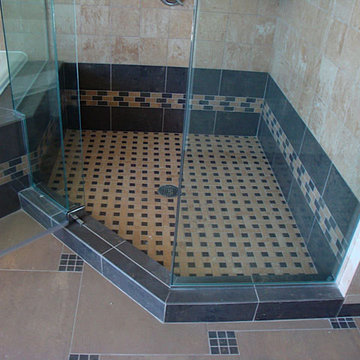
Empire - Master Bath Shower Surround: Elba Night polished 14 x 14, Emperor's Gold polished 7 x 7, Elba Night and Cognac, 3 x 14 Emperor's Gold polished bullnose, 3 x 14 Elba Night polished bullnose Shower Floor: Emperor's Gold and Elba Night basketweave mosaics Bath Floor: 20 x 20 VS78 Cognac unpolished with 1 x 1 Elba Night polished mosaics
Find the right local pro for your project
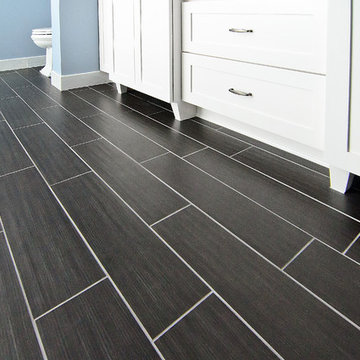
James Jordan Photography
Example of a large transitional master black tile and porcelain tile porcelain tile double shower design in Chicago with an undermount sink, recessed-panel cabinets, white cabinets, marble countertops, a two-piece toilet and blue walls
Example of a large transitional master black tile and porcelain tile porcelain tile double shower design in Chicago with an undermount sink, recessed-panel cabinets, white cabinets, marble countertops, a two-piece toilet and blue walls

Inspiration for a coastal wainscoting and wallpaper powder room remodel in Boston with a two-piece toilet, blue walls and a pedestal sink
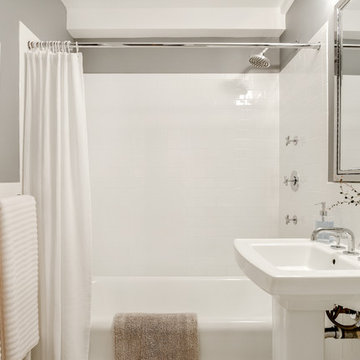
Example of a transitional 3/4 white tile and subway tile bathroom design in Other with gray walls and a pedestal sink

Example of a cottage master beige floor bathroom design in New York with light wood cabinets, white walls, an undermount sink, a hinged shower door, gray countertops and flat-panel cabinets
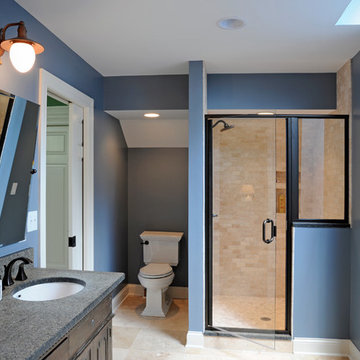
Sponsored
Columbus, OH
Dave Fox Design Build Remodelers
Columbus Area's Luxury Design Build Firm | 17x Best of Houzz Winner!
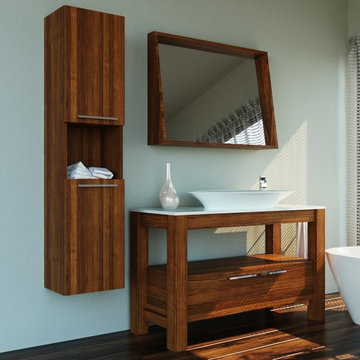
Mare Collection's Pollino design seamlessly melds charm with style and functionality. The gently curving and triangular-inspired washbasin and the counter it sits on are crafted from a natural mineral blend and bonded with a small amount of resin. The handmade, natural wood veneer cabinet features decorative wood grains that provide visual contrast with the washbasin. A single, wide shelf sits atop an oversized drawer for ample storage space.
Made in Turkey
Soft Closing Drawer
Natural Wood Veneer (Handmade)
Handmade metal door handle
Free Standing
Single hole faucet opening
Only minimal assembly is needed! (finished cabinet)
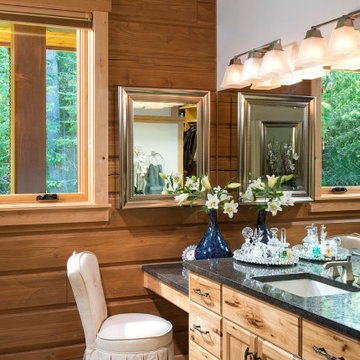
A skirted chair and vanity are a great addition to this master bathroom.
PrecisionCraft Log & Timber Homes. Image Copyright: Longviews Studios, Inc.

Sponsored
Columbus, OH
8x Best of Houzz
Dream Baths by Kitchen Kraft
Your Custom Bath Designers & Remodelers in Columbus I 10X Best Houzz

Ornate dark wood floor and brown floor powder room photo in DC Metro with a two-piece toilet, multicolored walls and a pedestal sink
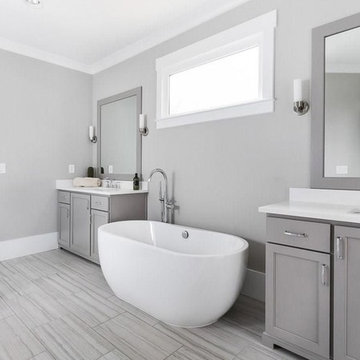
Interior View.
Home designed by Hollman Cortes
ATLCAD Architectural Services.
Example of a mid-sized classic master gray tile and ceramic tile laminate floor and gray floor bathroom design in Atlanta with raised-panel cabinets, gray cabinets, a one-piece toilet, gray walls, an undermount sink, laminate countertops and white countertops
Example of a mid-sized classic master gray tile and ceramic tile laminate floor and gray floor bathroom design in Atlanta with raised-panel cabinets, gray cabinets, a one-piece toilet, gray walls, an undermount sink, laminate countertops and white countertops
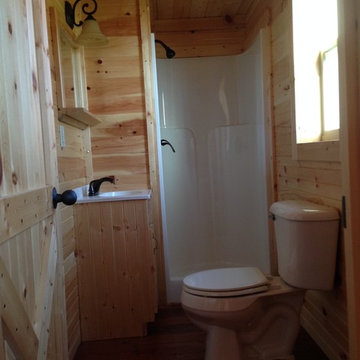
Bathroom in the Elk model.
Inspiration for a small craftsman 3/4 medium tone wood floor corner shower remodel in Louisville with an integrated sink, raised-panel cabinets, light wood cabinets, solid surface countertops, a one-piece toilet and beige walls
Inspiration for a small craftsman 3/4 medium tone wood floor corner shower remodel in Louisville with an integrated sink, raised-panel cabinets, light wood cabinets, solid surface countertops, a one-piece toilet and beige walls
Bath Ideas

Sponsored
Over 300 locations across the U.S.
Schedule Your Free Consultation
Ferguson Bath, Kitchen & Lighting Gallery
Ferguson Bath, Kitchen & Lighting Gallery
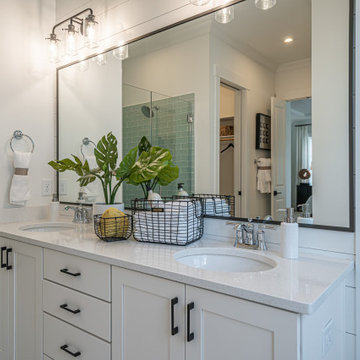
Discover our Grayson at Griffin Square! Located in Wendell, North Carolina, this Grayson plays off the charming features of a coastal farmhouse with shiplap walls and a pop of blue in the kitchen! Fun details fill this home, from the indoor/outdoor fireplace, dog spa, and an entire casita for guests!
484








