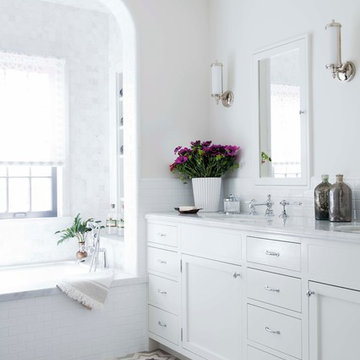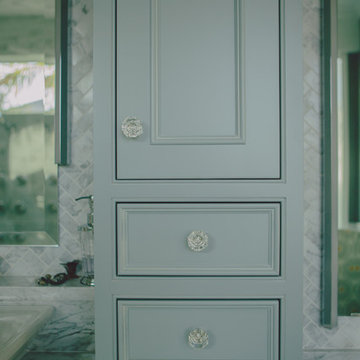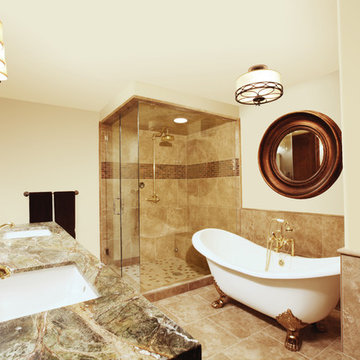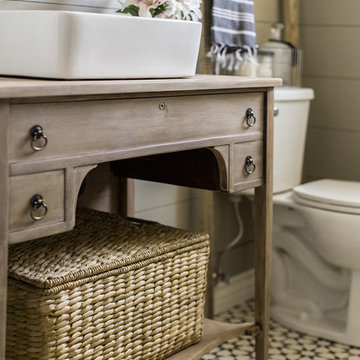Bath Ideas
Refine by:
Budget
Sort by:Popular Today
9701 - 9720 of 2,966,893 photos
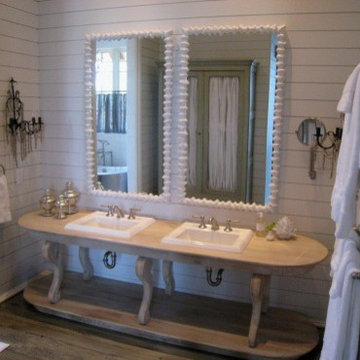
A bleached pine console table serves as a vanity base in a bathroom in the Master Bathroom of a home at Lake Martin near Alexander City, Alabama.
Bathroom - eclectic bathroom idea in Birmingham
Bathroom - eclectic bathroom idea in Birmingham
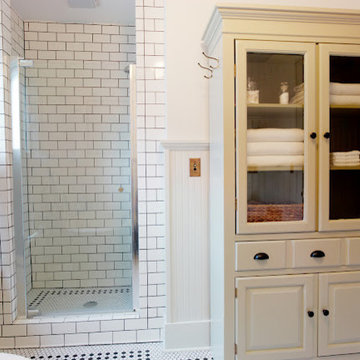
Our 1917 bathroom had lost its character somewhere along the way and after the toilet and tub began leaking into the kitchen below we knew we had to start working on it. That meant tearing out the plaster and lath, the old (beautiful) tile underneath layers of linoleum and the builder grade fixtures. We re-created the tile pattern, added a subway tile shower where the closet used to be and re-finished an antique claw foot tub. The linen cabinet is a thrift store find - an old TV armoire with glass put in the doors and a coat or two of paint. Photos by Conan Y. Fugit
Find the right local pro for your project
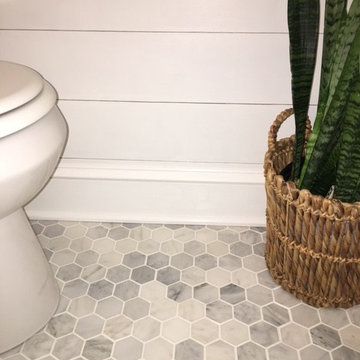
Vintage 1930's colonial gets a new shiplap powder room. After being completely gutted, a new Hampton Carrara tile floor was installed in a 2" hex pattern. Shiplap walls, new chair rail moulding, baseboard mouldings and a special little storage shelf were then installed. Original details were also preserved such as the beveled glass medicine cabinet and the tiny old sink was reglazed and reinstalled with new chrome spigot faucets and drainpipes. Walls are Gray Owl by Benjamin Moore.
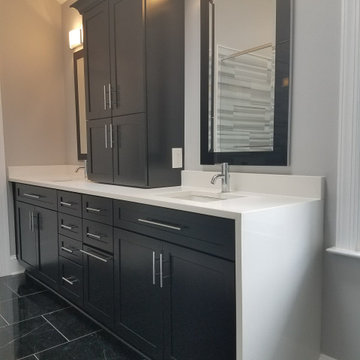
Black cabinets with quartz countertop waterfall and black marble floors.
Inspiration for a large modern master marble floor, black floor and double-sink bathroom remodel in Other with black cabinets, gray walls, quartz countertops, white countertops, a built-in vanity and an undermount sink
Inspiration for a large modern master marble floor, black floor and double-sink bathroom remodel in Other with black cabinets, gray walls, quartz countertops, white countertops, a built-in vanity and an undermount sink
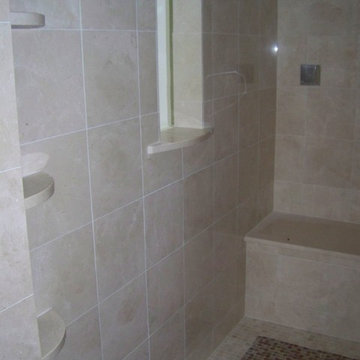
This is part of a complete remodel in the historic district of Naperville, Illinois completed by RJM Build/Robert J. Michael Homes, Inc. Our clients dreamed of a private retreat including a relaxing tub area and large therapeutic shower. Per our client's request, a window is placed in the therapeutic shower area to overlook the bath tub and allow additional light in from the outside. The look it completed with a Crema Marfil polished marble interior sill.
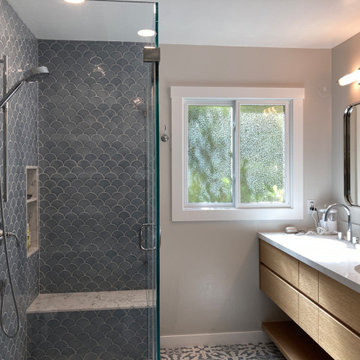
Modern meets classic elegance in this Oakland hills guest bathroom. The impeccable taste of the French owner guided the materials selection and clean lines.
Reload the page to not see this specific ad anymore
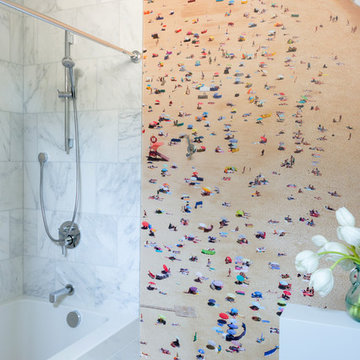
Mid-sized trendy 3/4 white tile and marble tile marble floor and white floor bathroom photo in Los Angeles with flat-panel cabinets, gray cabinets, gray walls, an undermount sink, solid surface countertops and white countertops
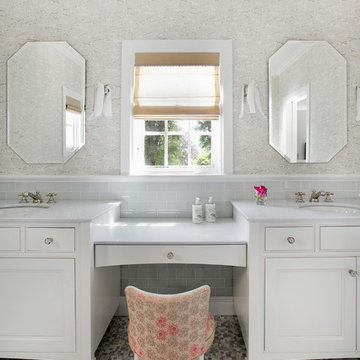
Example of a large beach style master gray tile and subway tile mosaic tile floor bathroom design in New York with an undermount sink, beaded inset cabinets, white cabinets, marble countertops and multicolored walls
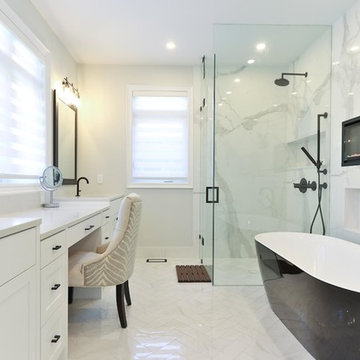
Transitional master gray tile and white tile white floor bathroom photo in Los Angeles with shaker cabinets, white cabinets, white walls, a hinged shower door and white countertops
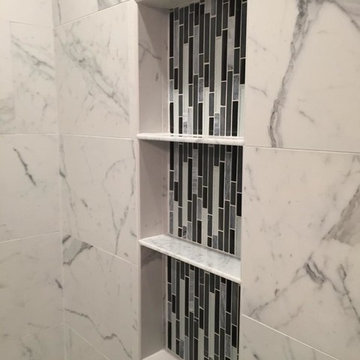
Large transitional master multicolored tile and porcelain tile porcelain tile alcove shower photo in Los Angeles with gray walls
Reload the page to not see this specific ad anymore

This cozy lake cottage skillfully incorporates a number of features that would normally be restricted to a larger home design. A glance of the exterior reveals a simple story and a half gable running the length of the home, enveloping the majority of the interior spaces. To the rear, a pair of gables with copper roofing flanks a covered dining area that connects to a screened porch. Inside, a linear foyer reveals a generous staircase with cascading landing. Further back, a centrally placed kitchen is connected to all of the other main level entertaining spaces through expansive cased openings. A private study serves as the perfect buffer between the homes master suite and living room. Despite its small footprint, the master suite manages to incorporate several closets, built-ins, and adjacent master bath complete with a soaker tub flanked by separate enclosures for shower and water closet. Upstairs, a generous double vanity bathroom is shared by a bunkroom, exercise space, and private bedroom. The bunkroom is configured to provide sleeping accommodations for up to 4 people. The rear facing exercise has great views of the rear yard through a set of windows that overlook the copper roof of the screened porch below.
Builder: DeVries & Onderlinde Builders
Interior Designer: Vision Interiors by Visbeen
Photographer: Ashley Avila Photography
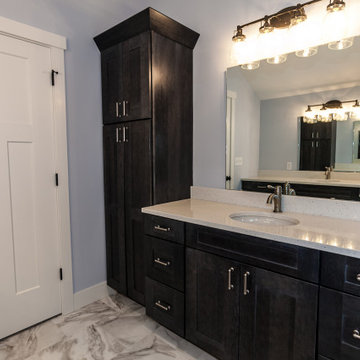
The master bathroom in this modern farmhouse custom built home features his and hers vanities to give plenty of space while getting ready, a built-in vanity, as well as a spacious modern tub. The transom window is echoed throughout the home to let in plenty of natural light while giving the homeowners plenty of privacy.
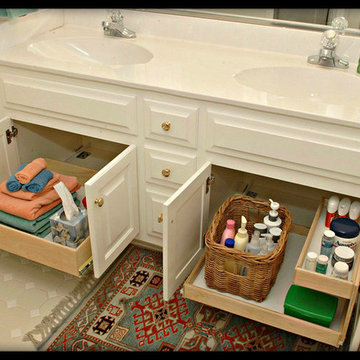
You can keep so much more than cleaning supplies under your bathroom sink! Towels stay clean and products stay dry when you use ShelfGenie Glide-Outs. Hi! I'm Elizabeth Beach Hacking of ShelfGenie MA (S. Shore, N. Shore, Metro West & Cape Cod). Call me at: 646-944-8599 to find out how we can fit your bathroom with space saving Glide-Outs. Receive $100 off your custom order, just by mentioning Houzz.
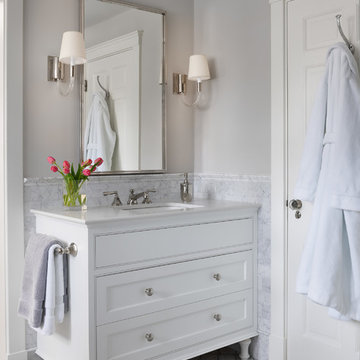
Inspiration for a timeless gray tile and marble tile mosaic tile floor and gray floor bathroom remodel in Boston with beaded inset cabinets, white cabinets, green walls, an undermount sink and white countertops
Bath Ideas
Reload the page to not see this specific ad anymore
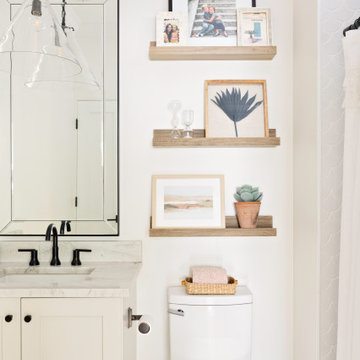
Bathroom - mid-sized transitional master white tile and ceramic tile ceramic tile and white floor bathroom idea in Orlando with shaker cabinets, a one-piece toilet, white walls, an undermount sink, white countertops, a built-in vanity and white cabinets
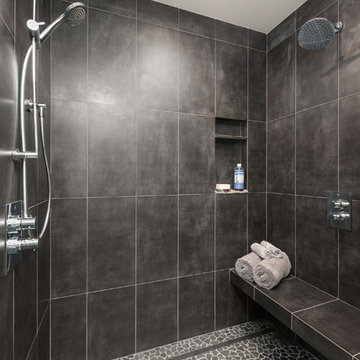
Luxury master shower featuring black porcelain tile walls, rock tile floor, linear drain, chrome fixtures. Photo by Exceptional Frames.
Inspiration for a mid-sized modern master black tile and porcelain tile pebble tile floor walk-in shower remodel in San Francisco
Inspiration for a mid-sized modern master black tile and porcelain tile pebble tile floor walk-in shower remodel in San Francisco
486








