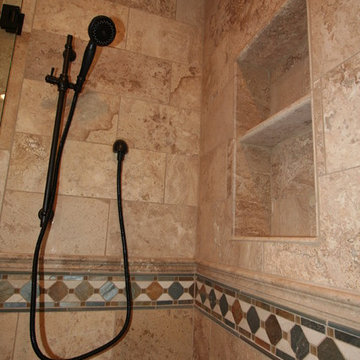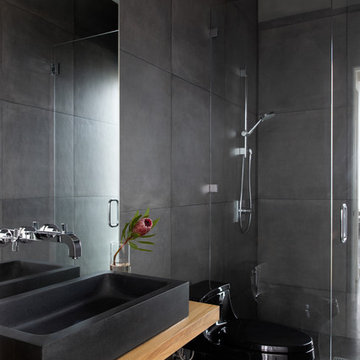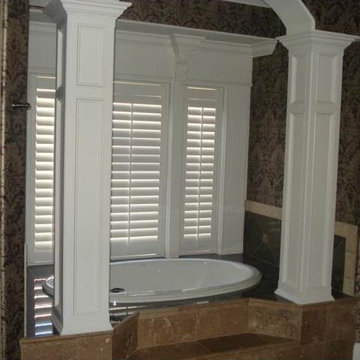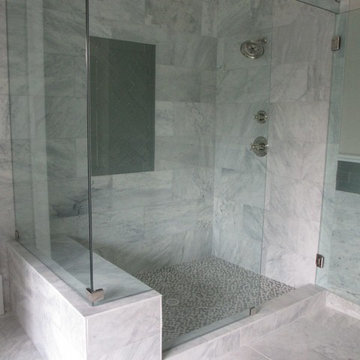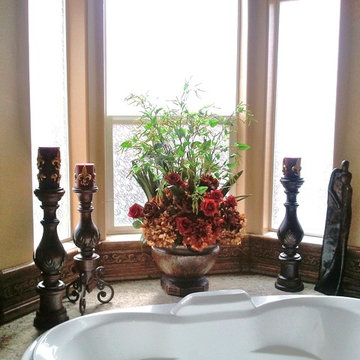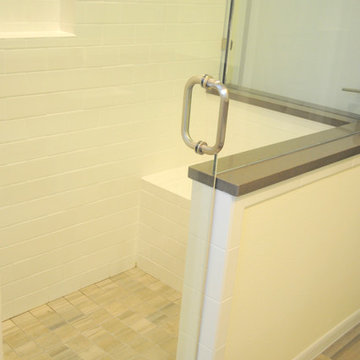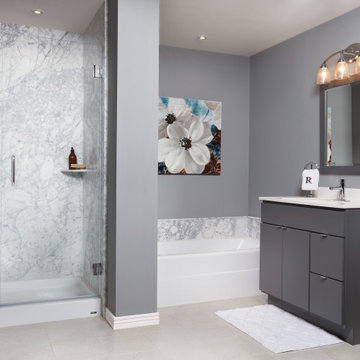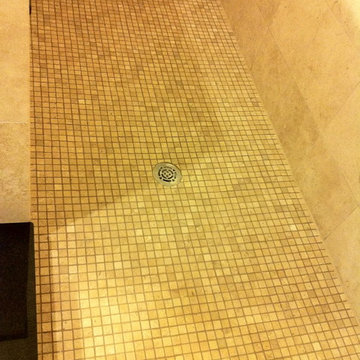Bath Ideas
Refine by:
Budget
Sort by:Popular Today
16561 - 16580 of 2,967,014 photos
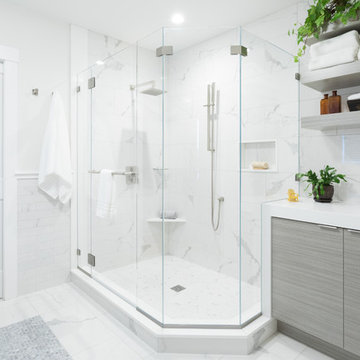
General Contractor: Lee Kimball
Designers: Lee Kimball
Photo Credit: Emily O'Brien
Example of a transitional white tile white floor corner shower design in Boston with flat-panel cabinets, gray cabinets, white walls and a hinged shower door
Example of a transitional white tile white floor corner shower design in Boston with flat-panel cabinets, gray cabinets, white walls and a hinged shower door
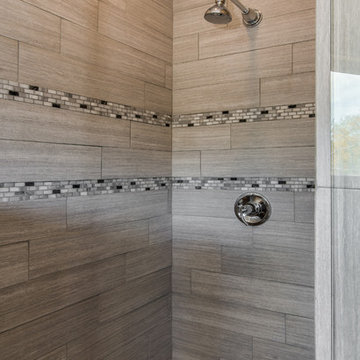
Example of a mid-sized trendy master gray tile and porcelain tile porcelain tile bathroom design in Nashville with a drop-in sink, furniture-like cabinets, dark wood cabinets, wood countertops, a two-piece toilet and blue walls
Find the right local pro for your project
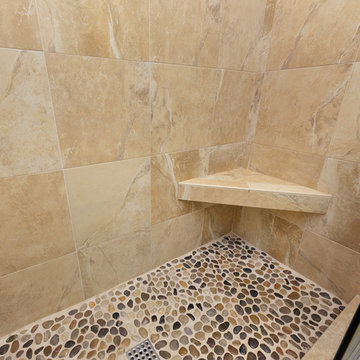
The Peck family wanted to modernize their kitchen with an open and contemporary look and feel. By raising the dropped ceiling we created a more open area. Then, we added DeWils Cherry Wood cabinets and gorgeous countertops to create a more elegant look. Now they have the perfect mix of style and functionality. http://www.burginconstructioninc.com, Orange county, CA, kitchen, bathroom, remodel
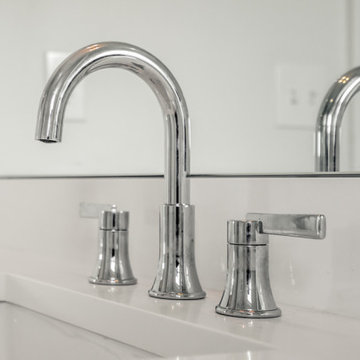
Minimalist white tile and subway tile marble floor, gray floor and single-sink bathroom photo in Louisville with recessed-panel cabinets, white cabinets, white walls, a drop-in sink, white countertops and a built-in vanity
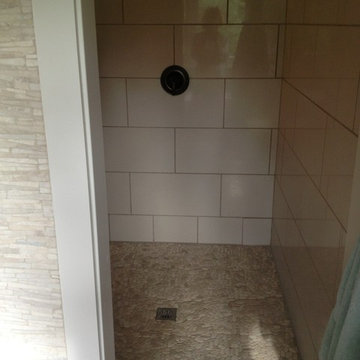
Shower
Large master white tile and porcelain tile dark wood floor bathroom photo in Charleston with white walls
Large master white tile and porcelain tile dark wood floor bathroom photo in Charleston with white walls

Sponsored
Columbus, OH
8x Best of Houzz
Dream Baths by Kitchen Kraft
Your Custom Bath Designers & Remodelers in Columbus I 10X Best Houzz
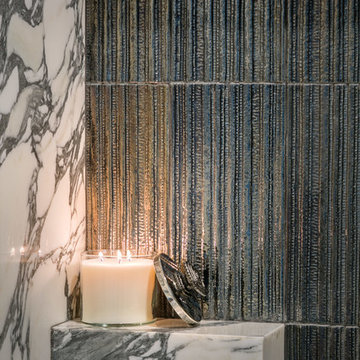
Fully featured in (201)Home Fall 2017 edition.
photographed for Artistic Tile.
Inspiration for a small transitional black and white tile and stone slab marble floor and white floor powder room remodel in New York with recessed-panel cabinets, a two-piece toilet, multicolored walls, a pedestal sink and glass countertops
Inspiration for a small transitional black and white tile and stone slab marble floor and white floor powder room remodel in New York with recessed-panel cabinets, a two-piece toilet, multicolored walls, a pedestal sink and glass countertops
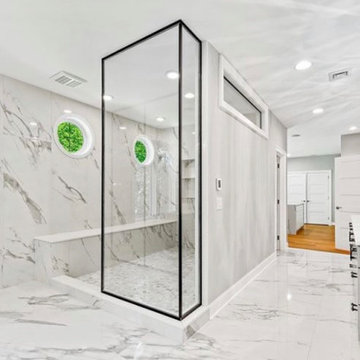
Large minimalist master multicolored tile and marble tile marble floor, multicolored floor and double-sink bathroom photo in Other with glass-front cabinets, black cabinets, a bidet, gray walls, an integrated sink, granite countertops, white countertops and a built-in vanity
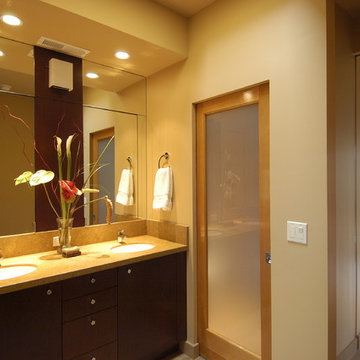
Two years after we completed our main floor remodel and addition project for a family from Washington D.C. they had grown dissatisfied with the rest of their house. In remodeling the upper floor, our greatest challenge was creating a clean modern interior feeling while dealing with seemingly random roof and ceiling slopes and traditional bay window forms. We managed to disguise these features and reworked the plan to create great bathrooms and bedrooms as well. The master suite includes a window seat and fireplace combination which can be enjoyed from multiple angles and a spacious bathroom. The children’s wing includes a clever bathroom designed to be shared by a teenage girl and boy. The two sink vanity is located in a niche off the hallway with separate rooms behind frosted glass pocket doors for the toilet and bath.

This master bath was designed to modernize a 90's house. The client's wanted clean, fresh and simple. We designed a custom vanity to maximize storage and installed RH medicine cabinets. The clients did not want to break the bank on this renovation so we maximized the look with a marble inlay in the floor, pattern details on the shower walls and a gorgeous window treatment.
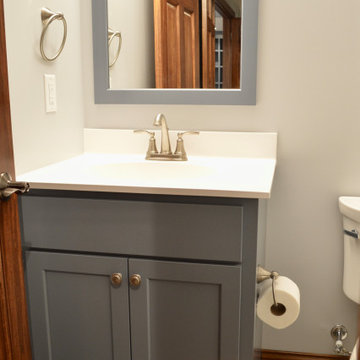
Example of a small transitional laminate floor, gray floor and single-sink alcove bathtub design in Other with shaker cabinets, blue cabinets, a two-piece toilet, onyx countertops, white countertops and a built-in vanity
Bath Ideas
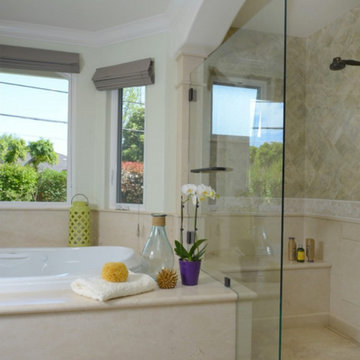
Like many California ranch homes built in the 1950s, this original master bathroom was not really a "master bath." My clients, who only three years ago purchased the home from the family of the original owner, were saddled with a small, dysfunctional space. Chief among the dysfunctions: a vanity only 30" high, and an inconveniently placed window that forced the too-low vanity mirror to reflect only the waist and partial torso--not the face--of anyone standing in front of it. They wanted not only a more spacious bathroom but a bedroom as well, so we worked in tandem with an architect and contractor to come up with a fantastic new space: a true Master Suite. In order to refine a design concept for the soon-to-be larger space, and thereby narrow down material choices, my clients and I had a brainstorming session: we spoke of an elegant Old World/ European bedroom and bathroom, a luxurious bath that would reference a Roman spa, and finally the idea of a Hammam was brought into the mix. We blended these ideas together in oil-rubbed bronze fixtures, and a tiny tile mosaic in beautiful Bursa Beige marble from Turkey and white Thassos marble from Greece. The new generously sized bathroom boasts a jetted soaking tub, a very large walk-in shower, a double-sided fireplace (facing the tub on the bath side), and a luxurious 8' long vanity with double sinks and a storage tower.
The vanity wall is covered with a mosaic vine pattern in a beautiful Bursa Beige marble from Turkey and white Thassos marble from Greece,. The custom Larson Juhl framed mirrors are flanked by gorgeous hand-wrought scones from Hubbardton Forge which echo the vine and leaf pattern in the mosaic. And the vanity itself features an LED strip in the toe-kick which allows one to see in the middle of the night without having to turn on a shockingly bright overhead fixture. At the other end of the master bath, a luxurious jetted tub nestles by a fireplace in the bay window area. Views of my clients' garden can be seen while soaking in bubbles. The over-sized walk-in shower features a paneled wainscoting effect which I designed in Crema Marfil marble. The vine mosaic continues in the shower, topped by green onyx squares. A rainshower head and a hand-held spray on a bar provides showering options. The shower floor slopes gently in one direction toward a hidden linear drain; this allows the floor to be read as a continuation of the main space, without being interrupted by a center drain.
Photo by Bernardo Grijalva
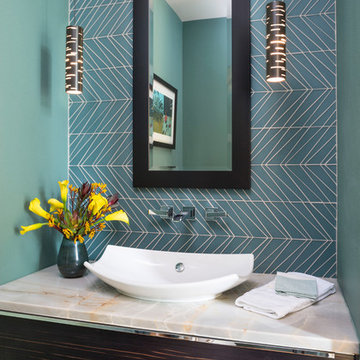
Powder room - contemporary blue tile and glass tile medium tone wood floor and brown floor powder room idea in Denver with flat-panel cabinets, dark wood cabinets, an urinal, blue walls, a vessel sink and gray countertops
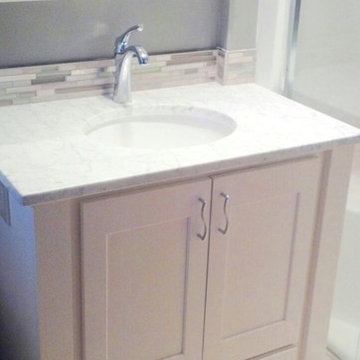
Bathroom - traditional 3/4 gray tile and matchstick tile ceramic tile bathroom idea in Other with an undermount sink, shaker cabinets, white cabinets, marble countertops and gray walls
829








