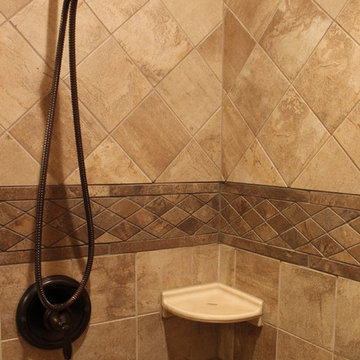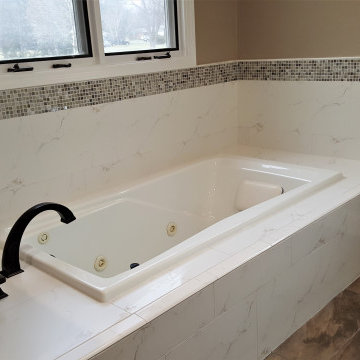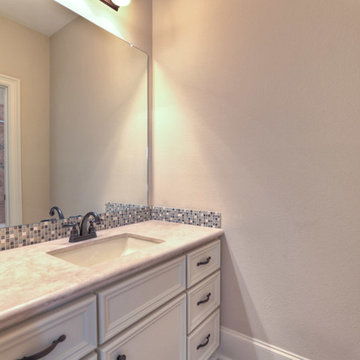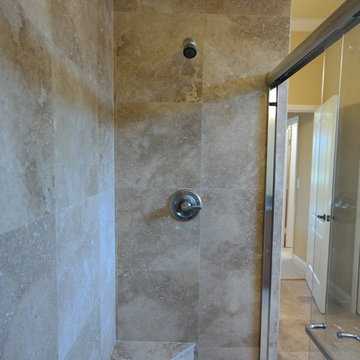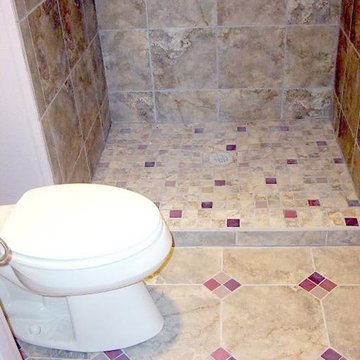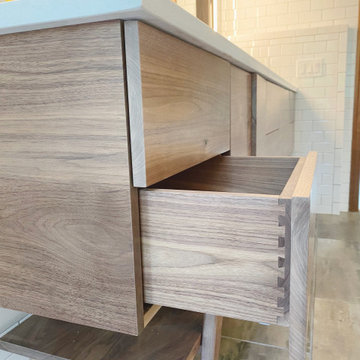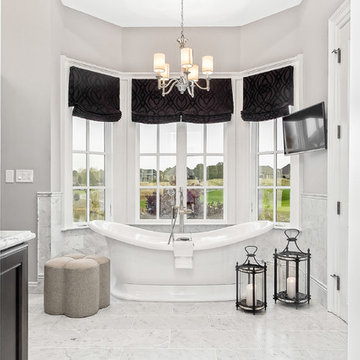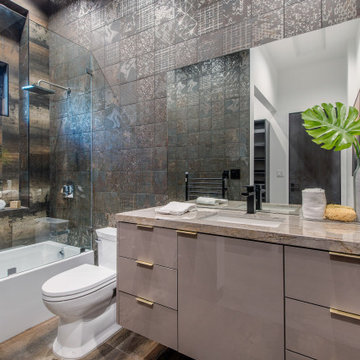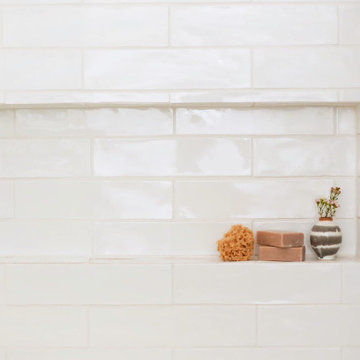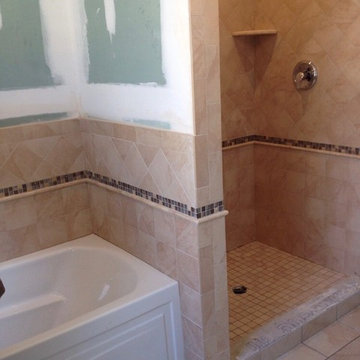Bath Ideas
Refine by:
Budget
Sort by:Popular Today
17161 - 17180 of 2,966,242 photos
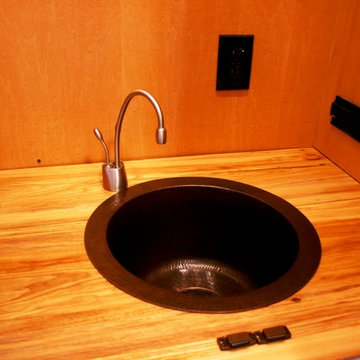
Our wall-length barnwood cabinets feature additional storage and a hidden lavatory.
Example of a classic bathroom design in Other
Example of a classic bathroom design in Other
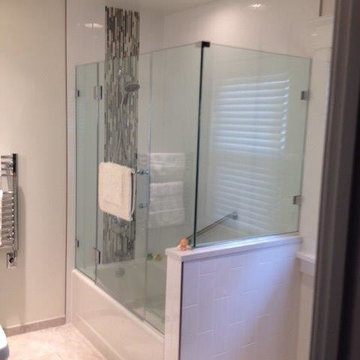
Richard Rocco, Director of Project Development
Example of a bathroom design in DC Metro
Example of a bathroom design in DC Metro
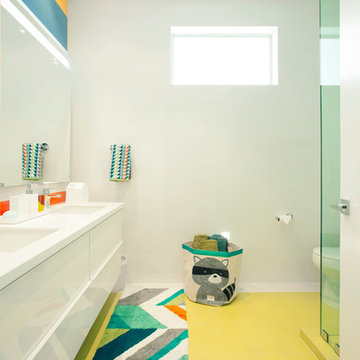
Miami Interior Designers - Residential Interior Design Project in Aventura, FL. A classic Mediterranean home turns Transitional and Contemporary by DKOR Interiors. Photo: Alexia Fodere Interior Design by Miami and Ft. Lauderdale Interior Designers, DKOR Interiors. www.dkorinteriors.com
Find the right local pro for your project
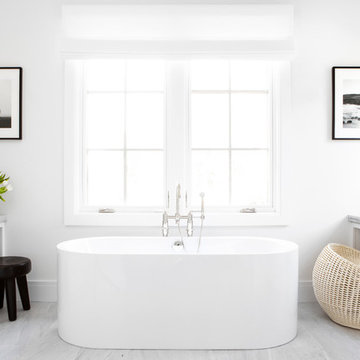
Architectural advisement, Interior Design, Custom Furniture Design & Art Curation by Chango & Co
Photography by Sarah Elliott
See the feature in Rue Magazine
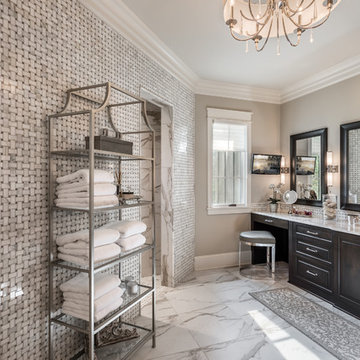
Award-winning master bathroom with double sink, vanity, and walk-in shower
Inspiration for a huge rustic master gray tile white floor bathroom remodel in Other with beige walls, recessed-panel cabinets, brown cabinets, an undermount sink and beige countertops
Inspiration for a huge rustic master gray tile white floor bathroom remodel in Other with beige walls, recessed-panel cabinets, brown cabinets, an undermount sink and beige countertops
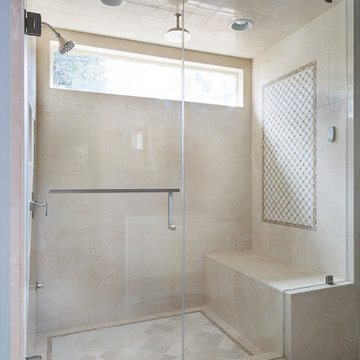
This dreamy master bath remodel in East Cobb offers generous space without going overboard in square footage. The homeowner chose to go with a large double vanity with a custom seated space as well as a nice shower with custom features and decided to forgo the typical big soaking tub.
The vanity area shown in the photos has plenty of storage within the wall cabinets and the large drawers below.
The countertop is Cedar Brown slab marble with undermount sinks. The brushed nickel metal details were done to work with the theme through out the home. The floor is a 12x24 honed Crema Marfil.
The stunning crystal chandelier draws the eye up and adds to the simplistic glamour of the bath.
The shower was done with an elegant combination of tumbled and polished Crema Marfil, two rows of Emperador Light inlay and Mirage Glass Tiles, Flower Series, Polished.

This well used but dreary bathroom was ready for an update but this time, materials were selected that not only looked great but would stand the test of time. The large steam shower (6x6') was like a dark cave with one glass door allowing light. To create a brighter shower space and the feel of an even larger shower, the wall was removed and full glass panels now allowed full sunlight streaming into the shower which avoids the growth of mold and mildew in this newly brighter space which also expands the bathroom by showing all the spaces. Originally the dark shower was permeated with cracks in the marble marble material and bench seat so mold and mildew had a home. The designer specified Porcelain slabs for a carefree un-penetrable material that had fewer grouted seams and added luxury to the new bath. Although Quartz is a hard material and fine to use in a shower, it is not suggested for steam showers because there is some porosity. A free standing bench was fabricated from quartz which works well. A new free
standing, hydrotherapy tub was installed allowing more free space around the tub area and instilling luxury with the use of beautiful marble for the walls and flooring. A lovely crystal chandelier emphasizes the height of the room and the lovely tall window.. Two smaller vanities were replaced by a larger U shaped vanity allotting two corner lazy susan cabinets for storing larger items. The center cabinet was used to store 3 laundry bins that roll out, one for towels and one for his and one for her delicates. Normally this space would be a makeup dressing table but since we were able to design a large one in her closet, she felt laundry bins were more needed in this bathroom. Instead of constructing a closet in the bathroom, the designer suggested an elegant glass front French Armoire to not encumber the space with a wall for the closet.The new bathroom is stunning and stops the heart on entering with all the luxurious amenities.

Sponsored
Over 300 locations across the U.S.
Schedule Your Free Consultation
Ferguson Bath, Kitchen & Lighting Gallery
Ferguson Bath, Kitchen & Lighting Gallery

Mid-sized transitional 3/4 white tile and porcelain tile porcelain tile, brown floor and single-sink bathroom photo in Chicago with beige cabinets, white walls, a vessel sink, white countertops, a niche, a freestanding vanity and flat-panel cabinets
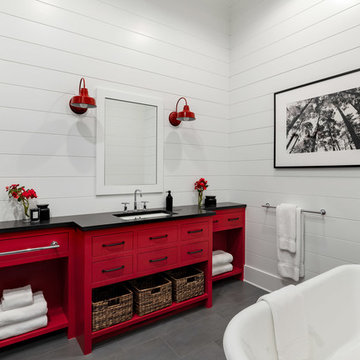
Guest bathroom with red vanity and shiplap walls.
Photographer: Rob Karosis
Large farmhouse white tile slate floor and gray floor freestanding bathtub photo in New York with flat-panel cabinets, red cabinets, white walls, an undermount sink, concrete countertops and black countertops
Large farmhouse white tile slate floor and gray floor freestanding bathtub photo in New York with flat-panel cabinets, red cabinets, white walls, an undermount sink, concrete countertops and black countertops
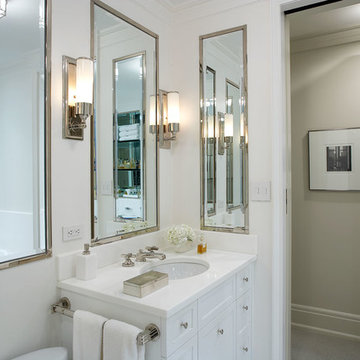
© Wing Wong
This two bedroom apartment on New York's Upper West Side underwent a gut renovation to allow continuous sight lines and views in three directions: east to Central Park, north to the George Washington Bridge, and east to the Hudson River. The master bedroom was reconfigured to create an adjacent study with two exposures. Mondrian-inspired pocket doors allow light to penetrate the apartment while also providing a private study. The project was completed in an accelerated time frame and within a strict budget.
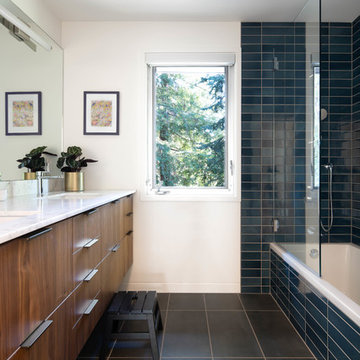
1950s blue tile black floor bathroom photo in San Francisco with flat-panel cabinets, medium tone wood cabinets, white walls, an undermount sink and white countertops

Sponsored
Over 300 locations across the U.S.
Schedule Your Free Consultation
Ferguson Bath, Kitchen & Lighting Gallery
Ferguson Bath, Kitchen & Lighting Gallery
Bath Ideas
859








