Bath Ideas
Refine by:
Budget
Sort by:Popular Today
61 - 80 of 2,072 photos
Item 1 of 3
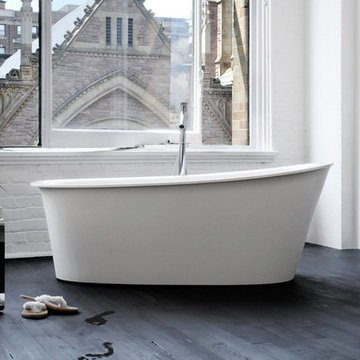
Large minimalist master dark wood floor freestanding bathtub photo in Other with open cabinets and dark wood cabinets

As you can see the prevailing color in this powder room is white. Thanks to the white color, the room is literally filled with light and looks welcoming, light, clean, and spacious.
Traditionally, the floor is decorated in darker color that greatly contrasts with the snow white walls and ceiling. The oval mirror above the wall-mounted sink creates a magic atmosphere in this powder room thanks to both its size and its unusual form.
Looking for unusual interior design ideas for your home to stand out? Contact our outstanding interior designers and make your home look impressive!
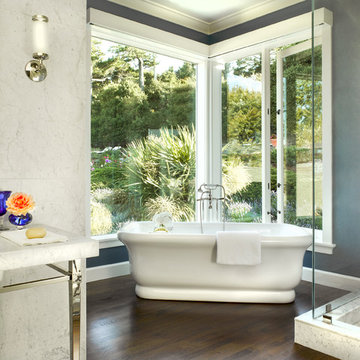
Santa Barbara lifestyle with this gated 5,200 square foot estate affords serenity and privacy while incorporating the finest materials and craftsmanship. Visually striking interiors are enhanced by a sparkling bay view and spectacular landscaping with heritage oaks, rose and dahlia gardens and a picturesque splash pool. Just two minutes to Marin’s finest schools.
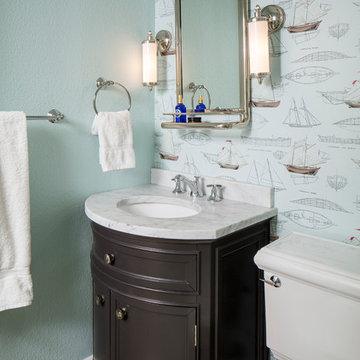
Chipper Hatter
Inspiration for a mid-sized coastal 3/4 dark wood floor bathroom remodel in San Francisco with shaker cabinets, dark wood cabinets, a two-piece toilet, blue walls, an undermount sink and marble countertops
Inspiration for a mid-sized coastal 3/4 dark wood floor bathroom remodel in San Francisco with shaker cabinets, dark wood cabinets, a two-piece toilet, blue walls, an undermount sink and marble countertops

A small space with lots of style. We combined classic elements like wainscoting with modern fixtures in brushed gold and graphic wallpaper.
Example of a small trendy dark wood floor, brown floor and wallpaper powder room design in New York with a two-piece toilet, white walls, a wall-mount sink and a floating vanity
Example of a small trendy dark wood floor, brown floor and wallpaper powder room design in New York with a two-piece toilet, white walls, a wall-mount sink and a floating vanity
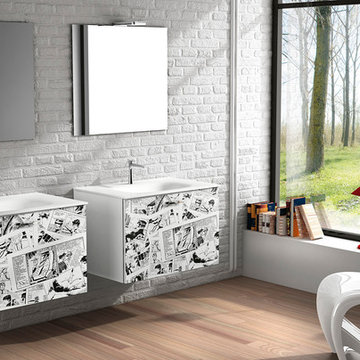
Small minimalist 3/4 beige tile and ceramic tile dark wood floor bathroom photo in San Diego with an integrated sink, furniture-like cabinets, white cabinets, glass countertops, a two-piece toilet and beige walls

For this project we did a small bathroom/mud room remodel and main floor bathroom remodel along with an Interior Design Service at - Hyak Ski Cabin.
Small arts and crafts 3/4 multicolored tile and stone tile brown floor and dark wood floor bathroom photo in Seattle with a two-piece toilet, beige walls, an undermount sink, granite countertops, raised-panel cabinets and distressed cabinets
Small arts and crafts 3/4 multicolored tile and stone tile brown floor and dark wood floor bathroom photo in Seattle with a two-piece toilet, beige walls, an undermount sink, granite countertops, raised-panel cabinets and distressed cabinets
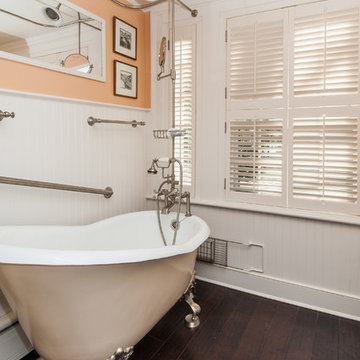
Finecraft Contractors, Inc.
Susie Soleimani Photography
Small arts and crafts 3/4 dark wood floor bathroom photo in DC Metro with white walls
Small arts and crafts 3/4 dark wood floor bathroom photo in DC Metro with white walls
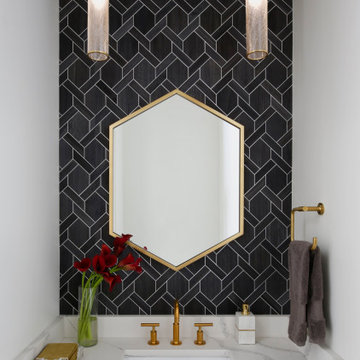
Example of a small transitional 3/4 dark wood floor bathroom design in Nashville with white walls, an undermount sink, quartz countertops and white countertops
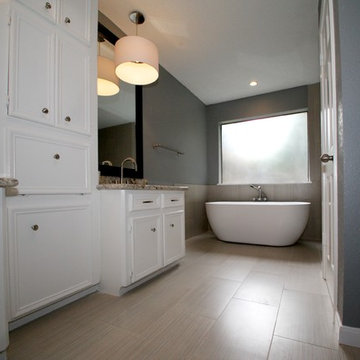
Another view of the master bathroom. The freestanding tub is a showstopper against that tile wainscoting. Photo By: Susan Feldmiller
Large transitional master beige tile and ceramic tile dark wood floor bathroom photo in Houston with an undermount sink, shaker cabinets, white cabinets, granite countertops, a two-piece toilet and gray walls
Large transitional master beige tile and ceramic tile dark wood floor bathroom photo in Houston with an undermount sink, shaker cabinets, white cabinets, granite countertops, a two-piece toilet and gray walls
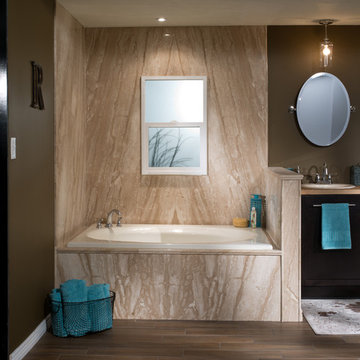
Inspiration for a mid-sized modern master beige tile and stone slab dark wood floor drop-in bathtub remodel in Detroit with a drop-in sink, flat-panel cabinets, dark wood cabinets, marble countertops, a two-piece toilet and beige walls
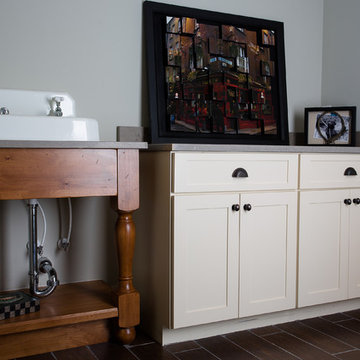
Example of a mid-sized classic kids' dark wood floor and brown floor bathroom design in Atlanta with open cabinets, medium tone wood cabinets, gray walls, a vessel sink and quartz countertops
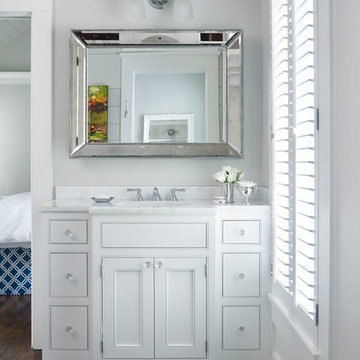
Example of a mid-sized transitional master gray tile, white tile and stone slab dark wood floor bathroom design in Atlanta with recessed-panel cabinets, white cabinets, gray walls, an undermount sink and marble countertops
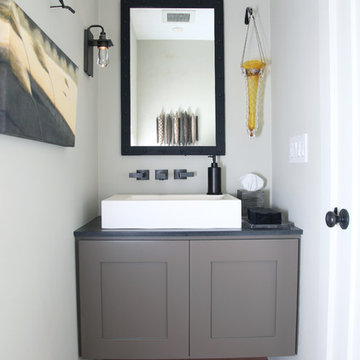
Example of a small transitional dark wood floor powder room design in Orange County with flat-panel cabinets, gray cabinets, quartzite countertops, white walls and a vessel sink
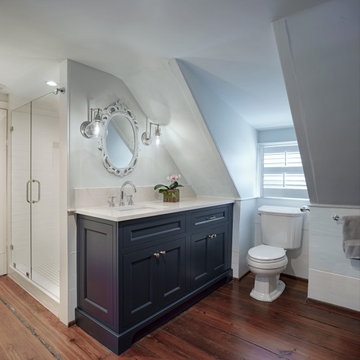
The guest bathroom inside this 18th century home featured outdated design elements reminiscent of the 1990s. By redesigning the original footprint of the space and interchanging the old fixtures with customized pieces, the bathroom now interweaves modern-day functionality with its historical characteristics. Photography by Atlantic Archives
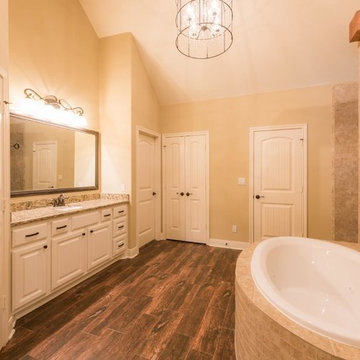
Inspiration for a mid-sized craftsman master beige tile and stone tile dark wood floor drop-in bathtub remodel in Houston with raised-panel cabinets, white cabinets, beige walls, an undermount sink and granite countertops
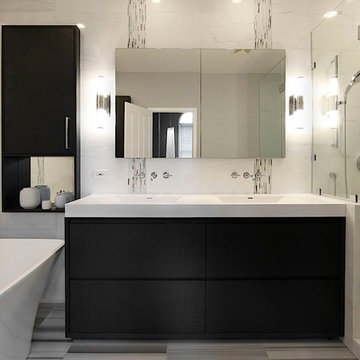
Example of a mid-sized transitional master white tile and stone slab dark wood floor bathroom design in Other with flat-panel cabinets, black cabinets, white walls, an integrated sink and solid surface countertops
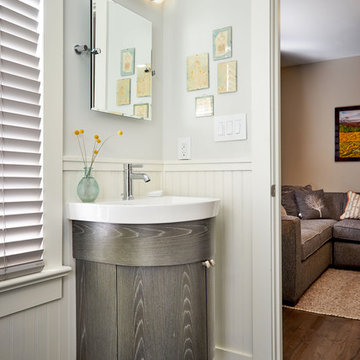
Bruce Cole Photography
Small transitional dark wood floor bathroom photo in Other with dark wood cabinets, gray walls and an integrated sink
Small transitional dark wood floor bathroom photo in Other with dark wood cabinets, gray walls and an integrated sink
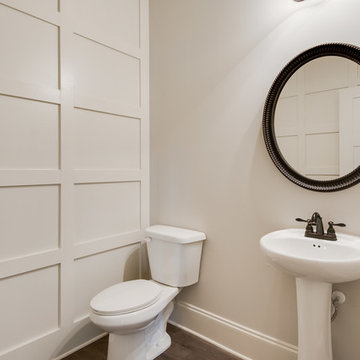
Inspiration for a small transitional dark wood floor and brown floor powder room remodel in Other with gray walls and a pedestal sink
Bath Ideas
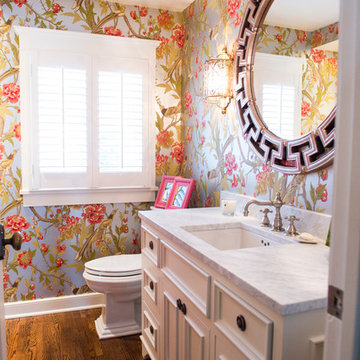
Heather Fenske Photography
Bathroom - mid-sized transitional 3/4 dark wood floor and brown floor bathroom idea in Minneapolis with marble countertops, beaded inset cabinets, yellow cabinets, a two-piece toilet, multicolored walls and an undermount sink
Bathroom - mid-sized transitional 3/4 dark wood floor and brown floor bathroom idea in Minneapolis with marble countertops, beaded inset cabinets, yellow cabinets, a two-piece toilet, multicolored walls and an undermount sink
4







