Bath Ideas
Refine by:
Budget
Sort by:Popular Today
261 - 280 of 5,060 photos
Item 1 of 3
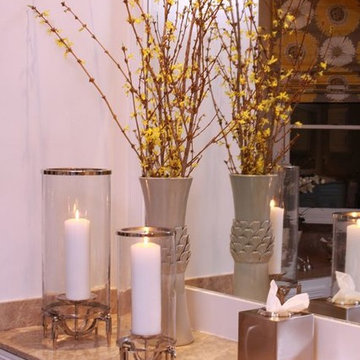
Large master bathroom with a striped lounge chair and side table, vanity, marble countertops, large bathtub, and gray and yellow window treatments.
Home designed by Aiken interior design firm, Nandina Home & Design. They serve Augusta, GA, and Columbia and Lexington, South Carolina.
For more about Nandina Home & Design, click here: https://nandinahome.com/
To learn more about this project, click here: https://nandinahome.com/portfolio/family-equestrian-estate/
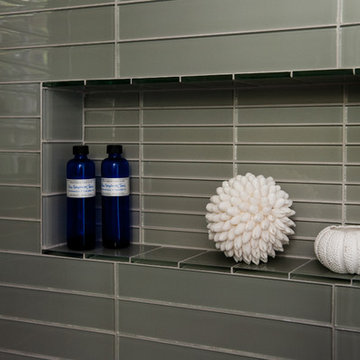
The bathroom is very tiny. Using glass walls and mirrored doors created the illusion of spaciousness. Adding niches in the shower and above the vanity and using an open based vanity also achieved the spacious feeling.
This project was photographed by Andrea Hansen
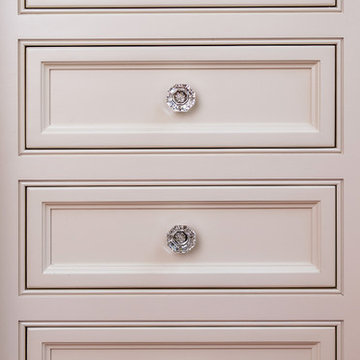
John Secoges Photography
Example of a mid-sized classic master beige tile and porcelain tile medium tone wood floor bathroom design in Philadelphia with an integrated sink, raised-panel cabinets, white cabinets, a one-piece toilet and white walls
Example of a mid-sized classic master beige tile and porcelain tile medium tone wood floor bathroom design in Philadelphia with an integrated sink, raised-panel cabinets, white cabinets, a one-piece toilet and white walls
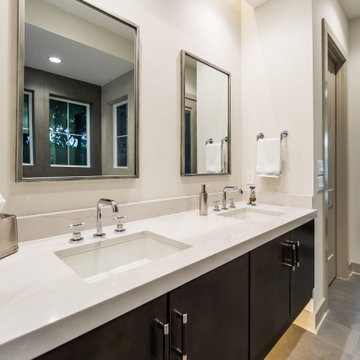
DreamDesign®25, Springmoor House, is a modern rustic farmhouse and courtyard-style home. A semi-detached guest suite (which can also be used as a studio, office, pool house or other function) with separate entrance is the front of the house adjacent to a gated entry. In the courtyard, a pool and spa create a private retreat. The main house is approximately 2500 SF and includes four bedrooms and 2 1/2 baths. The design centerpiece is the two-story great room with asymmetrical stone fireplace and wrap-around staircase and balcony. A modern open-concept kitchen with large island and Thermador appliances is open to both great and dining rooms. The first-floor master suite is serene and modern with vaulted ceilings, floating vanity and open shower.
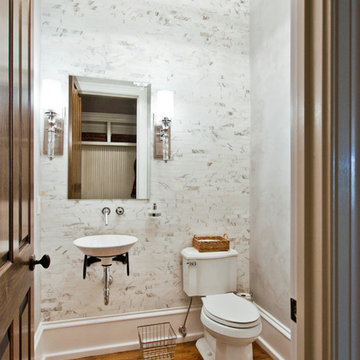
Designed by Terri Sears and Elizabeth Murphy.
Photography by Melissa M. Mills.
Inspiration for a small transitional white tile and subway tile medium tone wood floor and brown floor powder room remodel in Nashville with gray walls and a wall-mount sink
Inspiration for a small transitional white tile and subway tile medium tone wood floor and brown floor powder room remodel in Nashville with gray walls and a wall-mount sink
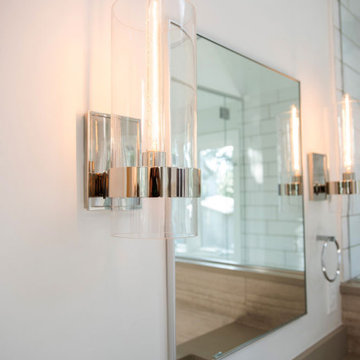
Our clients wanted a modern mountain getaway that would combine their gorgeous mountain surroundings with contemporary finishes. To highlight the stunning cathedral ceilings, we decided to take the natural stone on the fireplace from floor to ceiling. The dark wood mantle adds a break for the eye, and ties in the views of surrounding trees. Our clients wanted a complete facelift for their kitchen, and this started with removing the excess of dark wood on the ceiling, walls, and cabinets. Opening a larger picture window helps in bringing the outdoors in, and contrasting white and black cabinets create a fresh and modern feel.
---
Project designed by Miami interior designer Margarita Bravo. She serves Miami as well as surrounding areas such as Coconut Grove, Key Biscayne, Miami Beach, North Miami Beach, and Hallandale Beach.
For more about MARGARITA BRAVO, click here: https://www.margaritabravo.com/
To learn more about this project, click here: https://www.margaritabravo.com/portfolio/colorado-nature-inspired-getaway/
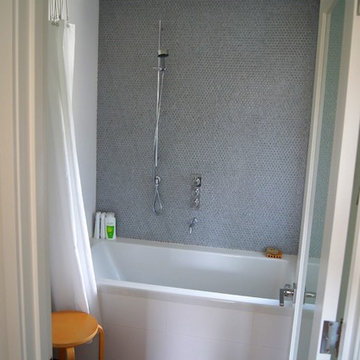
Lyons Hunter Williams : Architecture
Inspiration for a contemporary blue tile and mosaic tile medium tone wood floor bathroom remodel in Portland with flat-panel cabinets, medium tone wood cabinets, a one-piece toilet, an undermount sink and white walls
Inspiration for a contemporary blue tile and mosaic tile medium tone wood floor bathroom remodel in Portland with flat-panel cabinets, medium tone wood cabinets, a one-piece toilet, an undermount sink and white walls
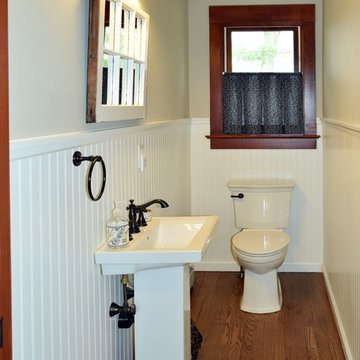
Multi-room interior renovation. Our clients made beautiful selections throughout for their Craftsman style home. Kitchen includes, crisp, clean white shaker cabinets, oak wood flooring, subway tile, eat-in breakfast nook, stainless appliances, calcatta grey quartz counterops, and beautiful custom butcher block. Back porch converted to mudroom with locker storage, bench seating, and durable COREtec flooring. Two smaller bedrooms were converted into gorgeous master suite with newly remodeled master bath. Second story children's bathroom was a complete remodel including double pedestal sinks, porcelain flooring and new fixtures throughout.
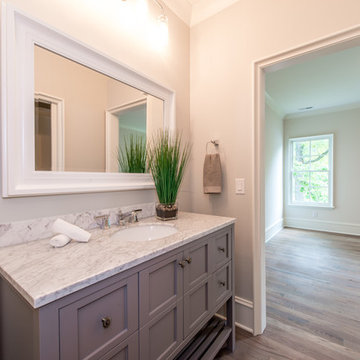
Example of a mid-sized classic medium tone wood floor and brown floor bathroom design in Charlotte with beige walls
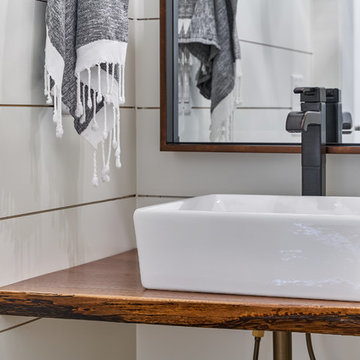
Tom Jenkins Photography
Beach style medium tone wood floor and brown floor powder room photo in Charleston with white walls, a vessel sink and wood countertops
Beach style medium tone wood floor and brown floor powder room photo in Charleston with white walls, a vessel sink and wood countertops
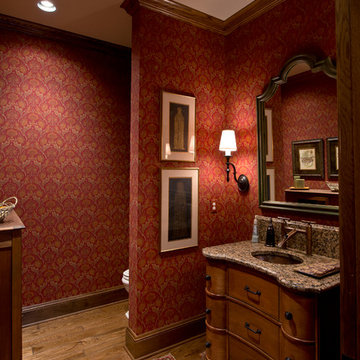
© Randy Tobias Photography. All rights reserved.
Inspiration for a mid-sized mediterranean medium tone wood floor powder room remodel in Wichita with furniture-like cabinets, medium tone wood cabinets, red walls, an undermount sink and granite countertops
Inspiration for a mid-sized mediterranean medium tone wood floor powder room remodel in Wichita with furniture-like cabinets, medium tone wood cabinets, red walls, an undermount sink and granite countertops
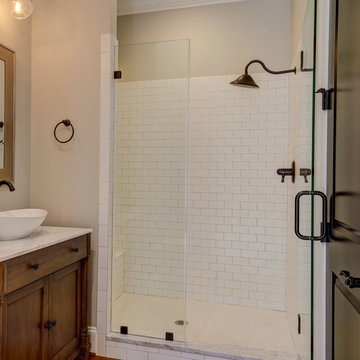
A fun project, nBaxter Design selected all interior and exterior finishes for this 2017 Parade of Homes for Durham-Orange County, including the stone work, slate, 100+ year old wood flooring, hand scraped beams, and other features.
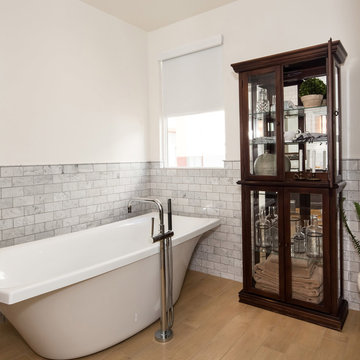
Erika Bierman
Example of a mid-sized country master black tile and stone tile medium tone wood floor bathroom design in Los Angeles with shaker cabinets, dark wood cabinets, a one-piece toilet, white walls, an undermount sink and quartz countertops
Example of a mid-sized country master black tile and stone tile medium tone wood floor bathroom design in Los Angeles with shaker cabinets, dark wood cabinets, a one-piece toilet, white walls, an undermount sink and quartz countertops
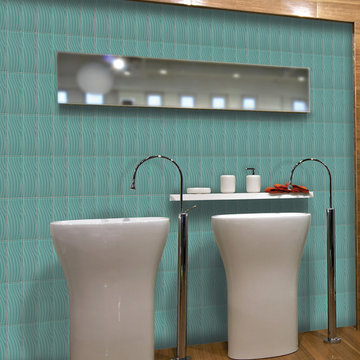
Entourage - Abstracts by American Olean
Fountain Blue, 4x12 wave
Mid-sized transitional blue tile and glass tile medium tone wood floor bathroom photo in Boise with white cabinets, brown walls and solid surface countertops
Mid-sized transitional blue tile and glass tile medium tone wood floor bathroom photo in Boise with white cabinets, brown walls and solid surface countertops
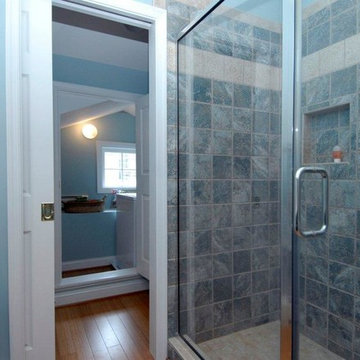
Corner shower - mid-sized traditional 3/4 blue tile and stone tile medium tone wood floor corner shower idea in DC Metro with shaker cabinets, black cabinets, blue walls, an undermount sink and marble countertops
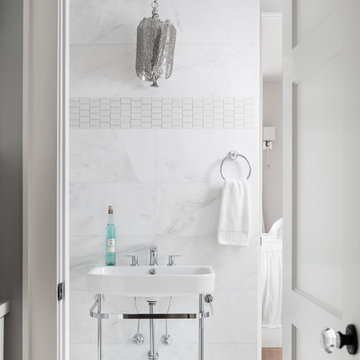
Guest Bathroom of Farmhouse style beach house in Pass Christian Mississippi photographed for Watters Architecture by Birmingham Alabama based architectural and interiors photographer Tommy Daspit. See more of his work at http://tommydaspit.com
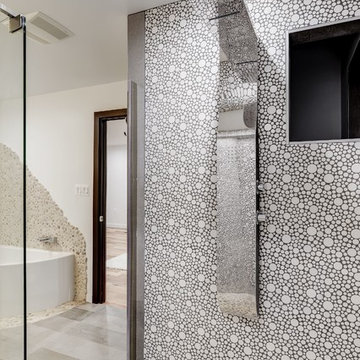
BRP Construction, LLC
A design-build firm in Maryland
Visit us at www.brpdesignbuild.com or call us at (202) 812-9278
Example of a mid-sized trendy master mosaic tile medium tone wood floor bathroom design in DC Metro with raised-panel cabinets, dark wood cabinets, a one-piece toilet, gray walls, an integrated sink and solid surface countertops
Example of a mid-sized trendy master mosaic tile medium tone wood floor bathroom design in DC Metro with raised-panel cabinets, dark wood cabinets, a one-piece toilet, gray walls, an integrated sink and solid surface countertops
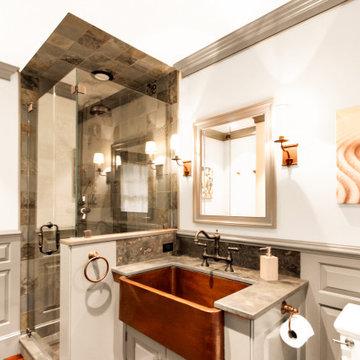
This magnificent barn home staged by BA Staging & Interiors features over 10,000 square feet of living space, 6 bedrooms, 6 bathrooms and is situated on 17.5 beautiful acres. Contemporary furniture with a rustic flare was used to create a luxurious and updated feeling while showcasing the antique barn architecture.
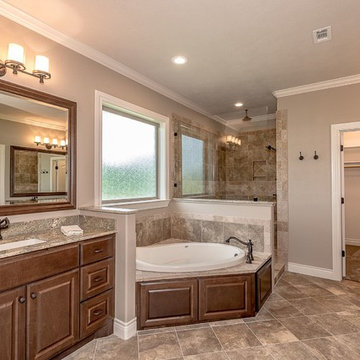
Master Bath Suite featuring a large tile walk in shower, spa soaker tub, his and her vanities and his and her walk-in closets
Example of a mid-sized mountain style medium tone wood floor and brown floor bathroom design in Austin with beige walls
Example of a mid-sized mountain style medium tone wood floor and brown floor bathroom design in Austin with beige walls
Bath Ideas
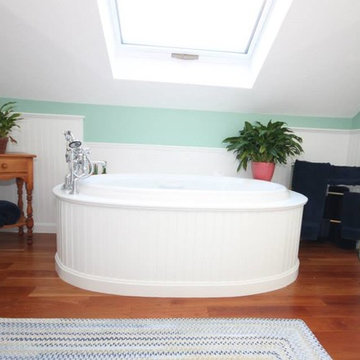
Bathroom - mid-sized craftsman master white tile and ceramic tile medium tone wood floor bathroom idea in Portland Maine with a pedestal sink, white cabinets, a two-piece toilet and green walls
14







