Bath Ideas
Refine by:
Budget
Sort by:Popular Today
101 - 120 of 1,003 photos
Item 1 of 3
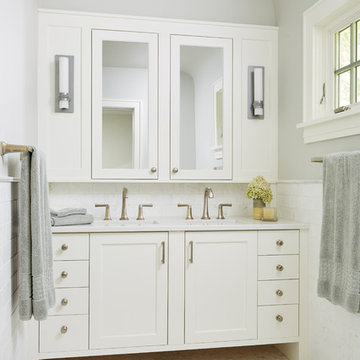
Photography by Alyssa Lee photography.
Bathroom - large transitional master white tile and ceramic tile slate floor and yellow floor bathroom idea in Minneapolis with recessed-panel cabinets, gray cabinets, a one-piece toilet, an undermount sink and granite countertops
Bathroom - large transitional master white tile and ceramic tile slate floor and yellow floor bathroom idea in Minneapolis with recessed-panel cabinets, gray cabinets, a one-piece toilet, an undermount sink and granite countertops
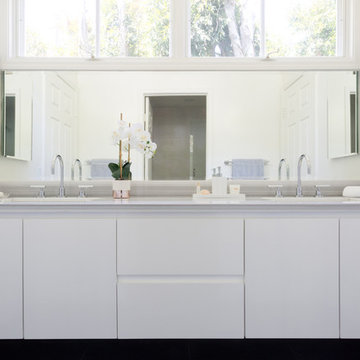
This jack & jill bathroom received a fresh new look through the use of slate tile floors, marble counter tops, polished chrome fittings, and a white lacquer floating vanity.
Photos by Amy Bartlam.
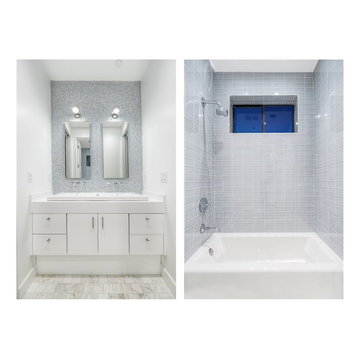
Example of a mid-sized classic master multicolored tile and stone tile slate floor bathroom design in Phoenix with flat-panel cabinets, light wood cabinets, a one-piece toilet, white walls, an undermount sink and quartz countertops
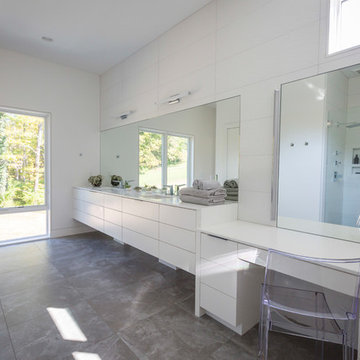
Photography by Ross Van Pelt
Inspiration for a large contemporary master white tile and porcelain tile slate floor and gray floor bathroom remodel in Cincinnati with flat-panel cabinets, white cabinets, a one-piece toilet, white walls, an integrated sink, onyx countertops, a hinged shower door and white countertops
Inspiration for a large contemporary master white tile and porcelain tile slate floor and gray floor bathroom remodel in Cincinnati with flat-panel cabinets, white cabinets, a one-piece toilet, white walls, an integrated sink, onyx countertops, a hinged shower door and white countertops
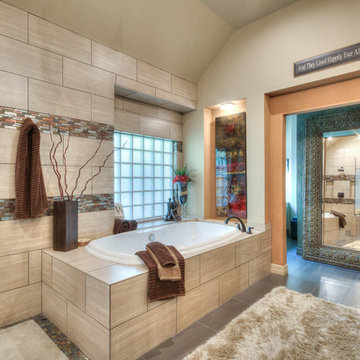
Bathroom - large traditional master beige tile and matchstick tile slate floor and gray floor bathroom idea in Austin with shaker cabinets, gray cabinets, beige walls, an undermount sink, marble countertops and white countertops
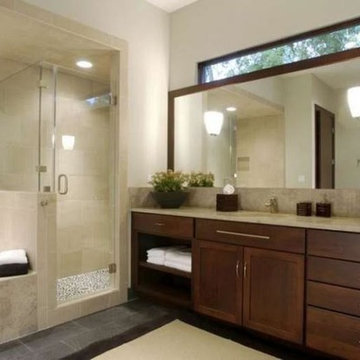
Bathroom - large transitional master beige tile and ceramic tile slate floor and gray floor bathroom idea in DC Metro with shaker cabinets, dark wood cabinets, white walls, an undermount sink, granite countertops and a hinged shower door
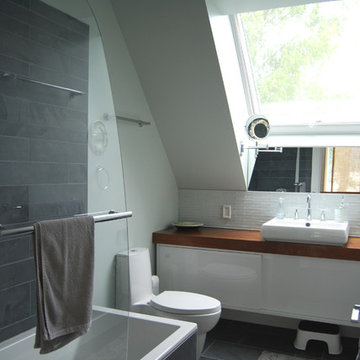
9x30 Design, Architecture, LLP
Example of a minimalist kids' gray tile and stone tile slate floor bathroom design in New York with flat-panel cabinets, white cabinets, a one-piece toilet, green walls, a vessel sink and wood countertops
Example of a minimalist kids' gray tile and stone tile slate floor bathroom design in New York with flat-panel cabinets, white cabinets, a one-piece toilet, green walls, a vessel sink and wood countertops
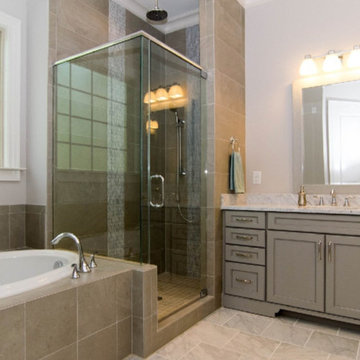
Bathroom - large transitional master gray tile and porcelain tile slate floor and gray floor bathroom idea in Raleigh with shaker cabinets, gray cabinets, a two-piece toilet, gray walls, an undermount sink, marble countertops and a hinged shower door
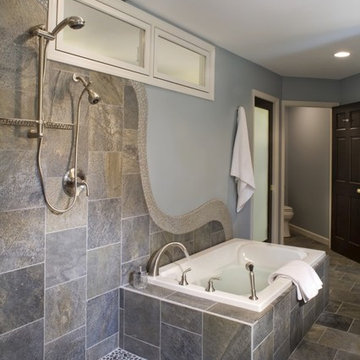
Example of a transitional master slate floor bathroom design in Columbus with recessed-panel cabinets, dark wood cabinets, blue walls and limestone countertops

Photos by Mark Gebhardt photography.
Inspiration for a large timeless master brown tile and stone slab slate floor and multicolored floor bathroom remodel in San Francisco with raised-panel cabinets, dark wood cabinets, white walls, an undermount sink, terrazzo countertops and a hinged shower door
Inspiration for a large timeless master brown tile and stone slab slate floor and multicolored floor bathroom remodel in San Francisco with raised-panel cabinets, dark wood cabinets, white walls, an undermount sink, terrazzo countertops and a hinged shower door
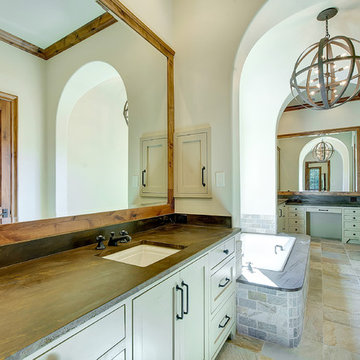
Bathroom - large rustic master stone tile slate floor bathroom idea in Dallas with shaker cabinets, beige cabinets, beige walls and an undermount sink
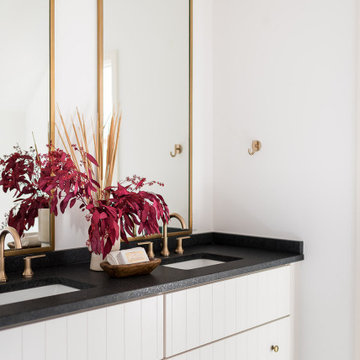
Example of a minimalist kids' ceramic tile slate floor and double-sink bathroom design in Indianapolis with white walls, an undermount sink, granite countertops, black countertops and a built-in vanity
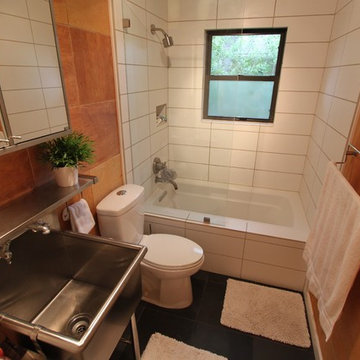
Example of a mid-sized minimalist slate floor drop-in bathtub design in Denver with a two-piece toilet and a pedestal sink
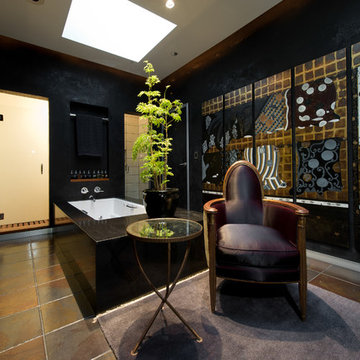
This master bathroom has black venetian plaster walls decorated with an antique Art Deco screen and recessed lighting. The bathtub outlined in black granite divides the separate rooms for the toilet and the shower. On the opposite ends are the sinks with vanity mirror and recessed shelving for perfume bottles.
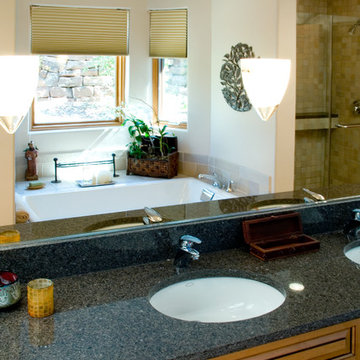
Inspiration for a mid-sized southwestern 3/4 gray tile and porcelain tile slate floor drop-in bathtub remodel in Albuquerque with an undermount sink, raised-panel cabinets, medium tone wood cabinets, granite countertops and white walls
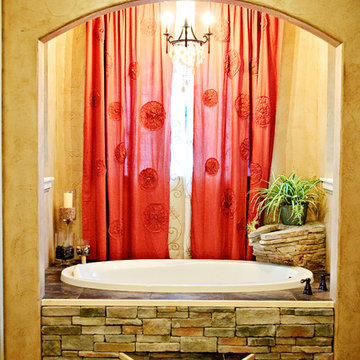
Inspiration for a mid-sized rustic master brown tile and stone tile slate floor and green floor drop-in bathtub remodel in Oklahoma City with raised-panel cabinets, white cabinets, beige walls, a vessel sink and quartz countertops
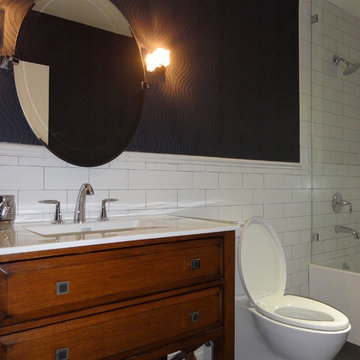
This is the guest bathroom - the only one in the house that is not an en-suite bath.
Bathtub by Michelle. Shower glass by Coconut Grove Glass & Window Company. Chrome Kohler fixtures. Subway tiles are 4x8 Imperial Brite White Matte tiles and baseboard from tileshop.com with charcoal gray grout. Floors are Montauk Black Brazilian slate tiles in 12x24. Walls are covered in black Zara wallpaper by Graham & Brown. Vanity is Sagehill Designs Casual Essence with custom hardware. Vanity lighting is TransGlobe Lighting crystal wall sconce in chrome. Vanity mirror is 31" Helsinki Oval Tilting Mirror - Chrome.
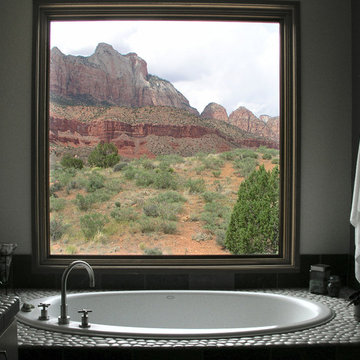
Mid-sized minimalist master slate floor bathroom photo in Salt Lake City with a vessel sink, flat-panel cabinets, light wood cabinets, a two-piece toilet and white walls
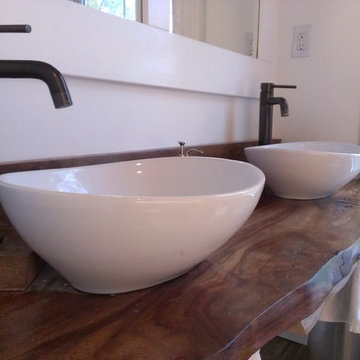
Logan Wallace. This project was a personal one and a long time coming. When we bought our house in 2009, we decided to just "deal with it", that is, the nasty outdated upstairs bathroom. As soon as the St. Dominic project finished though, it was time to demo our bathroom. It was a lot of fun and hard work, but the end result is just amazing. Walls were taken down to the studs (plaster and lath removed), insulation installed, tub and toilet removed, plumbing adjusted, walls and floor leveled, tile installed, new tub and toilet and faucet set installed, light/vent moved and replaced with recessed light/vent, cedar plank ceiling installed, door hardware and trim replaced, paint (eggshell), satin poly on ceiling (2 coats), clean and seal all grout and slate floor tile (heated floor), cleanup and hooks, towel bars, under the counter ledge (for toothbrushes, etc.) installed.
Bath Ideas
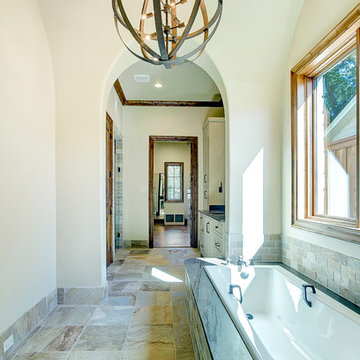
Large mountain style master stone tile slate floor bathroom photo in Dallas with shaker cabinets, beige cabinets, beige walls and an undermount sink
6







