Bath Ideas
Refine by:
Budget
Sort by:Popular Today
61 - 80 of 563 photos
Item 1 of 3
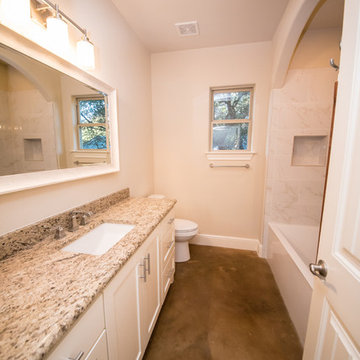
The secondary bathroom is large enough for 2 people to comfortably share. It has plenty of storage, including a large linen closet (behind the entry door). The large shower/tub combo has an alcove to keep products off of the side of the tub.
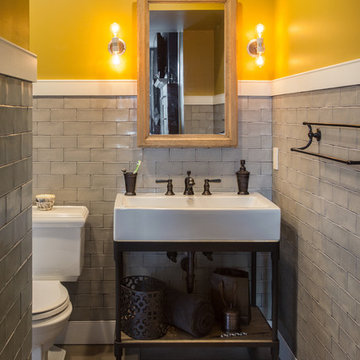
Example of a mid-sized transitional kids' gray tile and ceramic tile concrete floor and gray floor bathroom design in Philadelphia with open cabinets, distressed cabinets, a two-piece toilet, yellow walls, a console sink and zinc countertops

Stained concrete floors, custom vanity with concrete counter tops, and white subway tile shower.
Inspiration for a large country 3/4 multicolored tile and glass tile concrete floor, brown floor, single-sink and tray ceiling bathroom remodel in Other with brown cabinets, a one-piece toilet, blue walls, a vessel sink, concrete countertops, gray countertops and a freestanding vanity
Inspiration for a large country 3/4 multicolored tile and glass tile concrete floor, brown floor, single-sink and tray ceiling bathroom remodel in Other with brown cabinets, a one-piece toilet, blue walls, a vessel sink, concrete countertops, gray countertops and a freestanding vanity
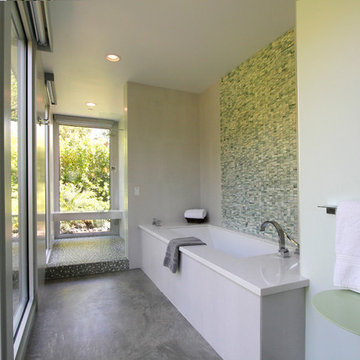
Example of a large mid-century modern master gray tile, green tile, white tile and mosaic tile concrete floor bathroom design in Los Angeles with flat-panel cabinets, white cabinets, green walls and quartz countertops
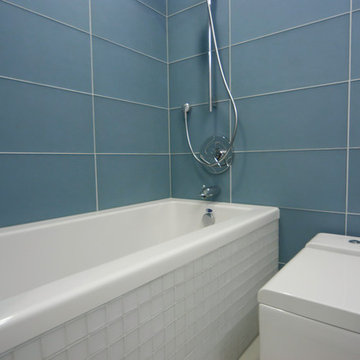
The tub is surrounded by glass tiles- 12x24 blue tiles on the wall and 2x2 white tiles on the tub apron. The square box toilet becomes a shelf for towels while soaking in the tub.
Photo by Reverse Architecture
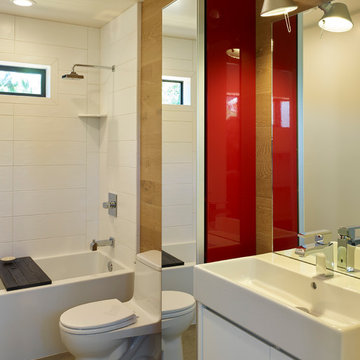
Ken Gutmaker
Inspiration for a small contemporary 3/4 white tile and porcelain tile concrete floor and gray floor bathroom remodel in Sacramento with flat-panel cabinets, white cabinets, an integrated sink, a one-piece toilet, beige walls and solid surface countertops
Inspiration for a small contemporary 3/4 white tile and porcelain tile concrete floor and gray floor bathroom remodel in Sacramento with flat-panel cabinets, white cabinets, an integrated sink, a one-piece toilet, beige walls and solid surface countertops
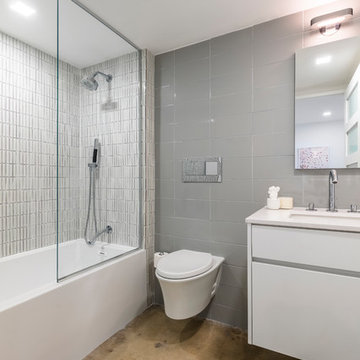
Bathroom - mid-sized modern gray tile and ceramic tile concrete floor and beige floor bathroom idea in Miami with flat-panel cabinets, white cabinets, a wall-mount toilet, gray walls, an undermount sink, quartz countertops and white countertops

The space is now vibrant and functional. The incorporation of simple and affordable white subway tile mounted vertically, creates a sense of "height" in the bathroom. The custom cabinetry was key. This custom vanity offers ample drawer and closed storage in the condo sized hall bathroom. Meanwhile, the custom linen cabinet, which is recessed into the wall, increases the storage options without losing any main floor space.
Another perk...the bottom compartment of the linen cabinet houses the litterbox - a great feature for our client to conveniently hide it when entertaining guests. Even the furry members of the family are taken into account during our design process.
Photo: Virtual 360NY
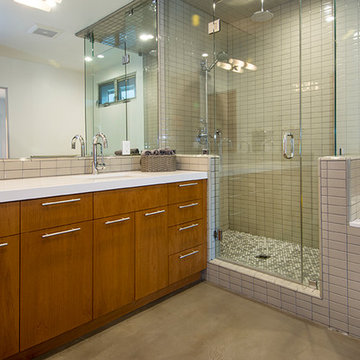
Chris Considine
Inspiration for a mid-sized contemporary master gray tile and porcelain tile concrete floor and brown floor bathroom remodel in Los Angeles with flat-panel cabinets, brown cabinets, white walls, an undermount sink, quartz countertops, a hinged shower door and white countertops
Inspiration for a mid-sized contemporary master gray tile and porcelain tile concrete floor and brown floor bathroom remodel in Los Angeles with flat-panel cabinets, brown cabinets, white walls, an undermount sink, quartz countertops, a hinged shower door and white countertops
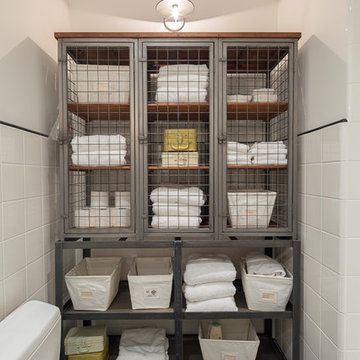
Frank Paul Perez, Red Lily Studios
Strata Landscape Architects
Joanie Wick Interiors
Noel Cross Architect
Conrado Home Builders
Bathroom - mid-sized traditional kids' white tile and ceramic tile concrete floor and black floor bathroom idea in San Francisco with furniture-like cabinets, a one-piece toilet and white walls
Bathroom - mid-sized traditional kids' white tile and ceramic tile concrete floor and black floor bathroom idea in San Francisco with furniture-like cabinets, a one-piece toilet and white walls
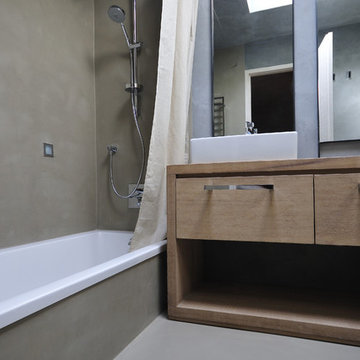
Bathroom - mid-sized contemporary 3/4 ceramic tile concrete floor bathroom idea in Houston with flat-panel cabinets, medium tone wood cabinets, gray walls, a vessel sink and wood countertops

Large country master beige tile and ceramic tile concrete floor and gray floor bathroom photo in Salt Lake City with flat-panel cabinets, medium tone wood cabinets, a two-piece toilet, gray walls, an undermount sink, quartzite countertops, a hinged shower door and beige countertops
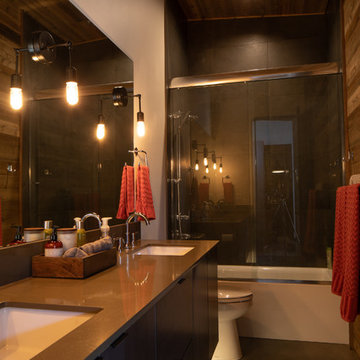
Bathroom - mid-sized 3/4 brown tile and porcelain tile concrete floor and gray floor bathroom idea in Seattle with flat-panel cabinets, brown cabinets, a one-piece toilet, white walls, an undermount sink, solid surface countertops and brown countertops
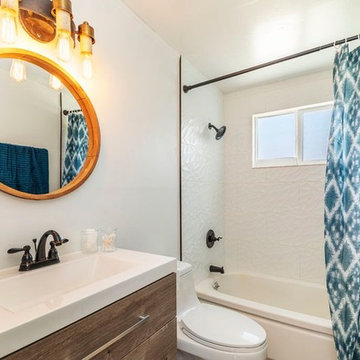
Inspiration for a small contemporary white tile and ceramic tile concrete floor bathroom remodel in Other with flat-panel cabinets, light wood cabinets, a one-piece toilet, white walls, an integrated sink, quartz countertops and white countertops
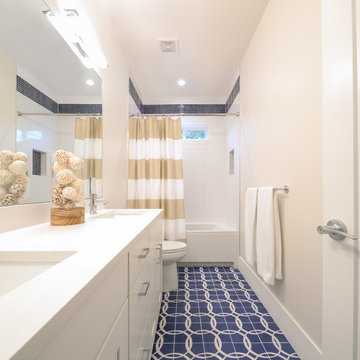
YoderPhoto, LLC
Example of a mid-sized transitional kids' ceramic tile and white tile concrete floor and blue floor bathroom design in Denver with shaker cabinets, white cabinets, a one-piece toilet, gray walls, an undermount sink and quartz countertops
Example of a mid-sized transitional kids' ceramic tile and white tile concrete floor and blue floor bathroom design in Denver with shaker cabinets, white cabinets, a one-piece toilet, gray walls, an undermount sink and quartz countertops
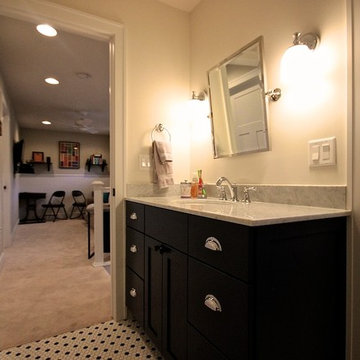
Bathroom - small traditional 3/4 white tile and subway tile concrete floor bathroom idea in Detroit with flat-panel cabinets, dark wood cabinets, a one-piece toilet, beige walls, an undermount sink and soapstone countertops
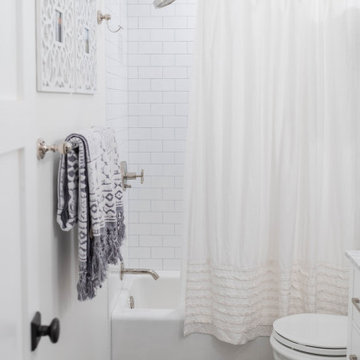
Example of a transitional master white tile and subway tile concrete floor, gray floor and single-sink bathroom design in Jacksonville with shaker cabinets, white cabinets, a one-piece toilet, white walls, an undermount sink, quartz countertops, white countertops and a freestanding vanity
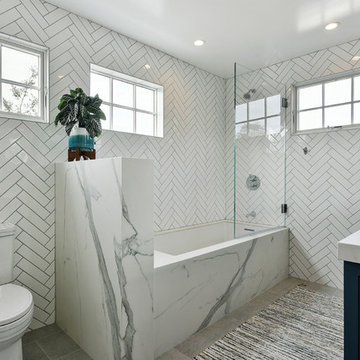
Bathroom - mid-sized contemporary 3/4 white tile and porcelain tile concrete floor and gray floor bathroom idea in San Francisco with recessed-panel cabinets, blue cabinets, a two-piece toilet, white walls, an undermount sink, marble countertops and white countertops
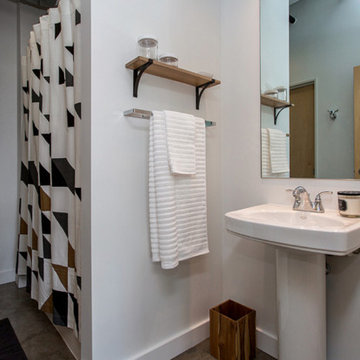
Jake Boyd Photo
Inspiration for a mid-sized transitional concrete floor and gray floor bathroom remodel in Other with white walls and a pedestal sink
Inspiration for a mid-sized transitional concrete floor and gray floor bathroom remodel in Other with white walls and a pedestal sink
Bath Ideas
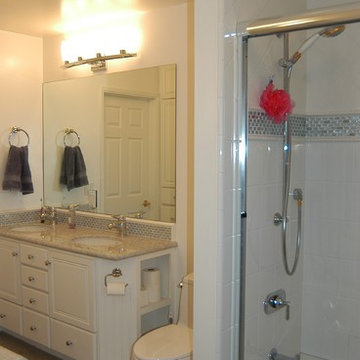
New custom built cabinet with shelving for magazines, paper, or other supplies.
Water supply and waste line plumbing is behind the doors with drawers below and in the middle.
The counter top is a synthetic, man made, product.
The tile is a clear glass with sporadic aluminum tiles.
The faucets are chrome with a 24 carat trim.
The shower tile is white ceramic with a decorative tile to match the vanity splash.
A rope tile lines the decorative tile.
4







