Bath Ideas
Refine by:
Budget
Sort by:Popular Today
121 - 140 of 563 photos
Item 1 of 3

This loft was in need of a mid century modern face lift. In such an open living floor plan on multiple levels, storage was something that was lacking in the kitchen and the bathrooms. We expanded the kitchen in include a large center island with trash can/recycles drawers and a hidden microwave shelf. The previous pantry was a just a closet with some shelves that were clearly not being utilized. So bye bye to the closet with cramped corners and we welcomed a proper designed pantry cabinet. Featuring pull out drawers, shelves and tall space for brooms so the living level had these items available where my client's needed them the most. A custom blue wave paint job was existing and we wanted to coordinate with that in the new, double sized kitchen. Custom designed walnut cabinets were a big feature to this mid century modern design. We used brass handles in a hex shape for added mid century feeling without being too over the top. A blue long hex backsplash tile finished off the mid century feel and added a little color between the white quartz counters and walnut cabinets. The two bathrooms we wanted to keep in the same style so we went with walnut cabinets in there and used the same countertops as the kitchen. The shower tiles we wanted a little texture. Accent tiles in the niches and soft lighting with a touch of brass. This was all a huge improvement to the previous tiles that were hanging on for dear life in the master bath! These were some of my favorite clients to work with and I know they are already enjoying these new home!
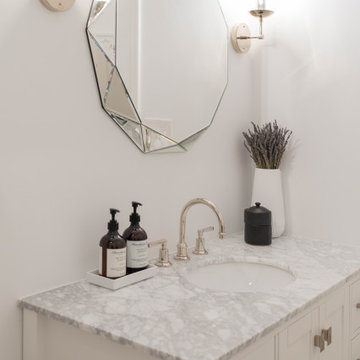
Example of a transitional master white tile and subway tile concrete floor, gray floor and single-sink bathroom design in Jacksonville with shaker cabinets, white cabinets, a one-piece toilet, white walls, an undermount sink, quartz countertops, white countertops and a freestanding vanity
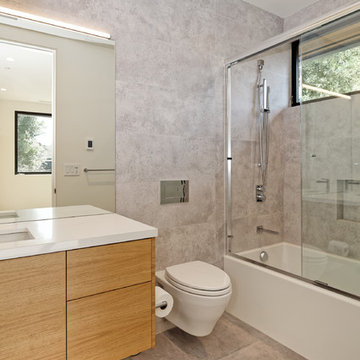
Inspiration for a mid-sized contemporary 3/4 gray tile and porcelain tile concrete floor and gray floor bathroom remodel in San Francisco with flat-panel cabinets, a wall-mount toilet, gray walls, an undermount sink, solid surface countertops, white countertops and light wood cabinets
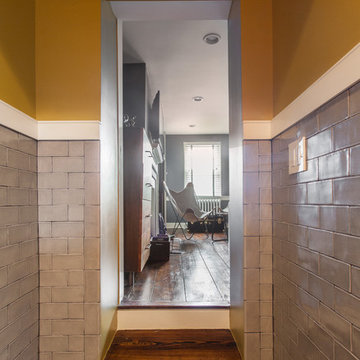
Inspiration for a mid-sized transitional kids' gray tile and ceramic tile concrete floor bathroom remodel in Philadelphia with open cabinets, distressed cabinets, a two-piece toilet, yellow walls, a console sink and zinc countertops
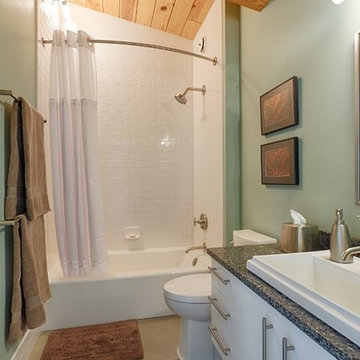
A Modern Swedish Farmhouse
Steve Buchanan Photography
JD Ireland Interior Architecture + Design, Furnishings
Mid-sized minimalist kids' white tile and subway tile concrete floor bathroom photo in Baltimore with flat-panel cabinets, white cabinets, a two-piece toilet, green walls, a drop-in sink and quartz countertops
Mid-sized minimalist kids' white tile and subway tile concrete floor bathroom photo in Baltimore with flat-panel cabinets, white cabinets, a two-piece toilet, green walls, a drop-in sink and quartz countertops
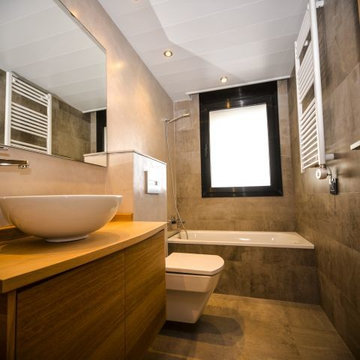
Bathroom - small modern 3/4 gray tile and cement tile concrete floor and gray floor bathroom idea in DC Metro with flat-panel cabinets, medium tone wood cabinets, a wall-mount toilet, gray walls, a vessel sink and wood countertops
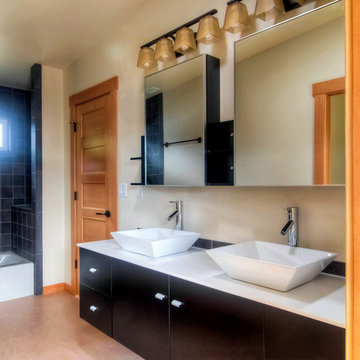
Vessel sinks with basin faucets sit atop modern white on black cabinetry. Maple wood accents with stained concrete floors
MIllworks is an 8 home co-housing sustainable community in Bellingham, WA. Each home within Millworks was custom designed and crafted to meet the needs and desires of the homeowners with a focus on sustainability, energy efficiency, utilizing passive solar gain, and minimizing impact.
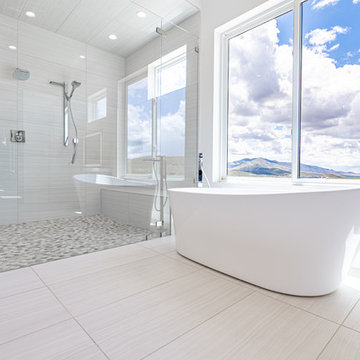
Bathroom - large farmhouse master beige tile and ceramic tile concrete floor and gray floor bathroom idea in Salt Lake City with flat-panel cabinets, medium tone wood cabinets, a two-piece toilet, gray walls, an undermount sink, quartzite countertops, a hinged shower door and beige countertops
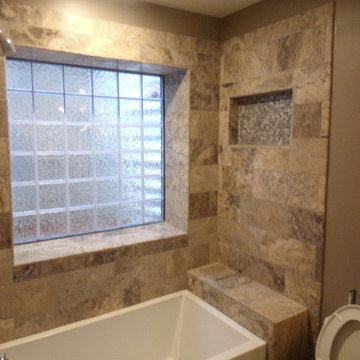
Inspiration for a mediterranean kids' beige tile and stone tile concrete floor alcove bathtub remodel in Denver with brown walls
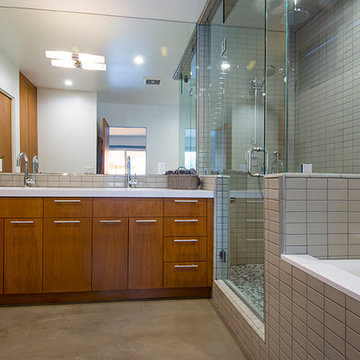
Chris Considine
Bathroom - mid-sized contemporary master gray tile and porcelain tile concrete floor and brown floor bathroom idea in Los Angeles with flat-panel cabinets, brown cabinets, white walls, an undermount sink, quartz countertops, a hinged shower door and white countertops
Bathroom - mid-sized contemporary master gray tile and porcelain tile concrete floor and brown floor bathroom idea in Los Angeles with flat-panel cabinets, brown cabinets, white walls, an undermount sink, quartz countertops, a hinged shower door and white countertops
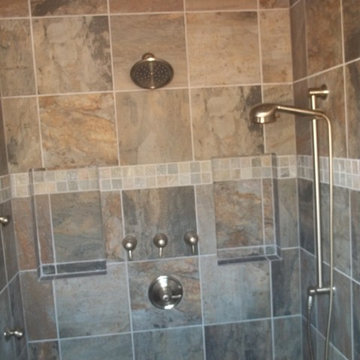
Double Vanity, Tile Work, Stamped Concrete Floors,
Example of a large southwest multicolored tile concrete floor alcove bathtub design in Denver with a drop-in sink, furniture-like cabinets, dark wood cabinets, a one-piece toilet and beige walls
Example of a large southwest multicolored tile concrete floor alcove bathtub design in Denver with a drop-in sink, furniture-like cabinets, dark wood cabinets, a one-piece toilet and beige walls
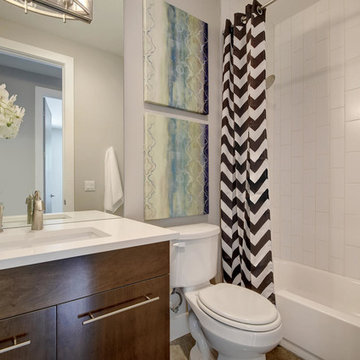
Large trendy kids' white tile and subway tile concrete floor bathroom photo in Other with flat-panel cabinets, dark wood cabinets, a two-piece toilet, gray walls, an integrated sink and quartzite countertops
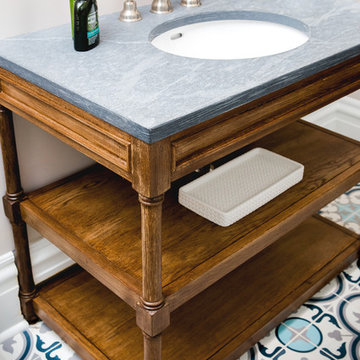
Built and designed by Shelton Design Build
Photos by MissLPhotography
Inspiration for a small eclectic 3/4 blue tile and ceramic tile concrete floor and blue floor bathroom remodel in Other with furniture-like cabinets, medium tone wood cabinets, a one-piece toilet, gray walls, an undermount sink and marble countertops
Inspiration for a small eclectic 3/4 blue tile and ceramic tile concrete floor and blue floor bathroom remodel in Other with furniture-like cabinets, medium tone wood cabinets, a one-piece toilet, gray walls, an undermount sink and marble countertops
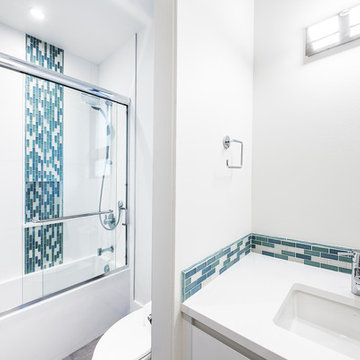
Large trendy 3/4 blue tile, white tile and mosaic tile concrete floor and white floor bathroom photo in Seattle with flat-panel cabinets, white cabinets, a one-piece toilet, white walls, an undermount sink, solid surface countertops and a hinged shower door
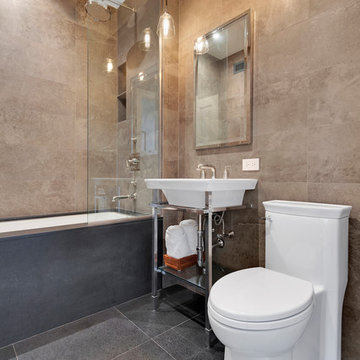
H5
Example of a mid-sized transitional brown tile and cement tile concrete floor and gray floor bathroom design in New York with a one-piece toilet, brown walls and an integrated sink
Example of a mid-sized transitional brown tile and cement tile concrete floor and gray floor bathroom design in New York with a one-piece toilet, brown walls and an integrated sink
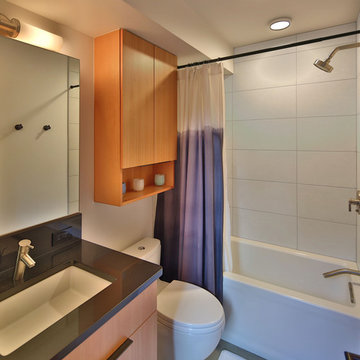
Inspiration for a small modern kids' white tile and porcelain tile concrete floor and gray floor alcove bathtub remodel in Seattle with a two-piece toilet, white walls, an undermount sink, quartz countertops and black countertops
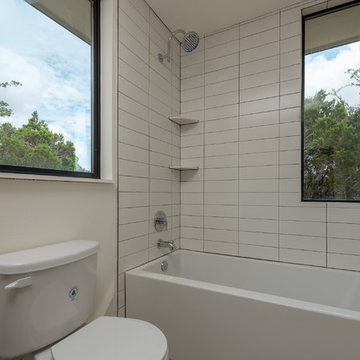
Amy Johnston Harper
Example of a large mid-century modern kids' white tile and subway tile concrete floor bathroom design in Austin with shaker cabinets, gray cabinets, a two-piece toilet, white walls, an undermount sink and quartz countertops
Example of a large mid-century modern kids' white tile and subway tile concrete floor bathroom design in Austin with shaker cabinets, gray cabinets, a two-piece toilet, white walls, an undermount sink and quartz countertops
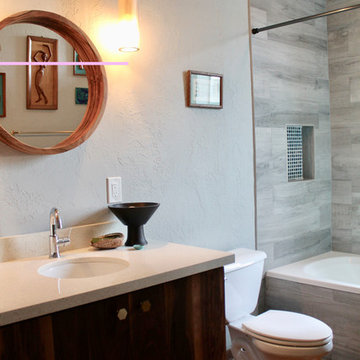
This loft was in need of a mid century modern face lift. In such an open living floor plan on multiple levels, storage was something that was lacking in the kitchen and the bathrooms. We expanded the kitchen in include a large center island with trash can/recycles drawers and a hidden microwave shelf. The previous pantry was a just a closet with some shelves that were clearly not being utilized. So bye bye to the closet with cramped corners and we welcomed a proper designed pantry cabinet. Featuring pull out drawers, shelves and tall space for brooms so the living level had these items available where my client's needed them the most. A custom blue wave paint job was existing and we wanted to coordinate with that in the new, double sized kitchen. Custom designed walnut cabinets were a big feature to this mid century modern design. We used brass handles in a hex shape for added mid century feeling without being too over the top. A blue long hex backsplash tile finished off the mid century feel and added a little color between the white quartz counters and walnut cabinets. The two bathrooms we wanted to keep in the same style so we went with walnut cabinets in there and used the same countertops as the kitchen. The shower tiles we wanted a little texture. Accent tiles in the niches and soft lighting with a touch of brass. This was all a huge improvement to the previous tiles that were hanging on for dear life in the master bath! These were some of my favorite clients to work with and I know they are already enjoying these new home!
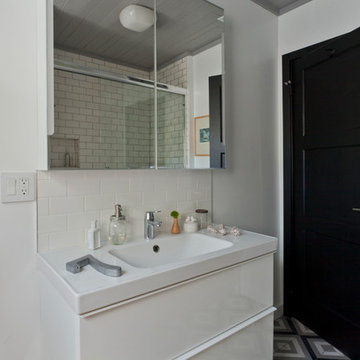
this classic bathroom utilized our "fashion runway" cement pattern in black/white/metal to add a fun, mod-inspired twist! shop here: https://www.cletile.com/products/fashion-runway-8x8-stock?variant=41225707334
photography by heather culp
Bath Ideas
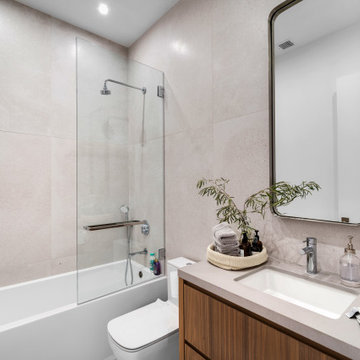
Inspiration for a mid-sized kids' concrete floor and single-sink alcove bathtub remodel in Los Angeles with a one-piece toilet and beige walls
7







