Bath Ideas
Refine by:
Budget
Sort by:Popular Today
161 - 180 of 1,217 photos
Item 1 of 3
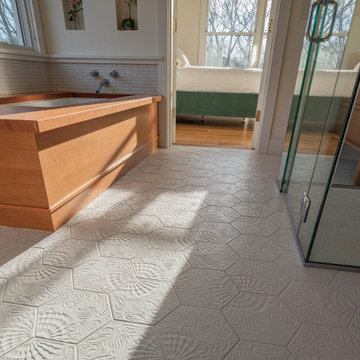
Custom designed doug fir tub suround by Architect Michael McKinley. The Gaudi white floor tile is a reminder of a family trip to Barcelona, Spain.
Mid-sized transitional white tile and ceramic tile light wood floor walk-in shower photo in Other with light wood cabinets, an undermount tub, a two-piece toilet, white walls, an integrated sink and a hinged shower door
Mid-sized transitional white tile and ceramic tile light wood floor walk-in shower photo in Other with light wood cabinets, an undermount tub, a two-piece toilet, white walls, an integrated sink and a hinged shower door
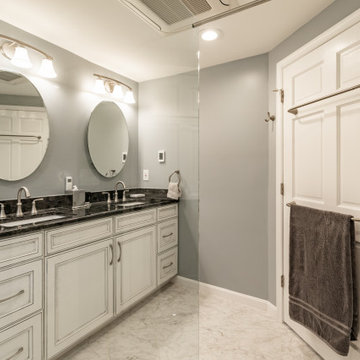
For these senior homeowners residing in this Great Falls, Virginia home they desired a first story master suite addition and a two-door garage separate from the main portion of their home in place of a two-car garage.
The plan includes conversion of the prior two-door garage into a master bedroom and bathroom with closets. The floor was rebuilt to match the existing house level, eliminating center beam and post with structural beams, with the addition of a mudroom and two-door garage with a side entrance to back yard. The driveway, entrance and turn around access, required new underground drainages for run off and slope of driveway.
With features such as wide doorway and entrances, a ramp upwards from garage floor to mudroom entrance and master bedroom, make this addition perfect for aging homeowners.
A new HVAC unit for bedroom and bath were installed. The wood flooring creates a smooth transition to the existing part of the home. New windows allow more daylight to enter the seating area as well as expand the front view of their yard. Additional amenities include the curb less shower stall and wide hallways, double vanities, and heated floor.
The seamless connection of the existing home with its new addition makes this project unique within the neighborhood.
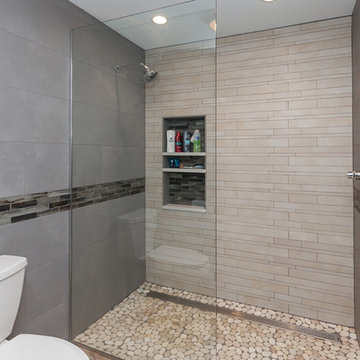
Guest bathroom remodel.
Mid-sized trendy 3/4 gray tile and mosaic tile light wood floor and brown floor bathroom photo in Other with recessed-panel cabinets, dark wood cabinets, a one-piece toilet, gray walls, an integrated sink and limestone countertops
Mid-sized trendy 3/4 gray tile and mosaic tile light wood floor and brown floor bathroom photo in Other with recessed-panel cabinets, dark wood cabinets, a one-piece toilet, gray walls, an integrated sink and limestone countertops
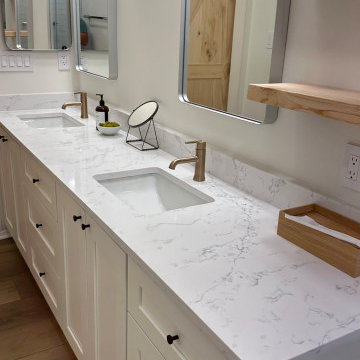
Inspiration for a mid-sized timeless master white tile and subway tile light wood floor, multicolored floor and double-sink bathroom remodel in Other with shaker cabinets, white cabinets, a two-piece toilet, white walls, an undermount sink, quartz countertops, a hinged shower door, white countertops and a floating vanity
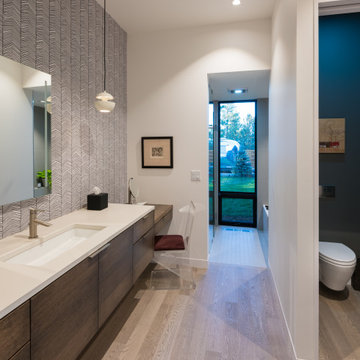
Minimalist master light wood floor, single-sink and wallpaper bathroom photo in Other with flat-panel cabinets, dark wood cabinets, a wall-mount toilet, an undermount sink, quartz countertops, a hinged shower door and a floating vanity
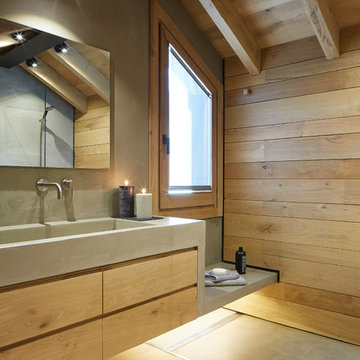
Inspiration for a mid-sized country master light wood floor and brown floor bathroom remodel in Other with a two-piece toilet, flat-panel cabinets, light wood cabinets, gray walls, an integrated sink and concrete countertops
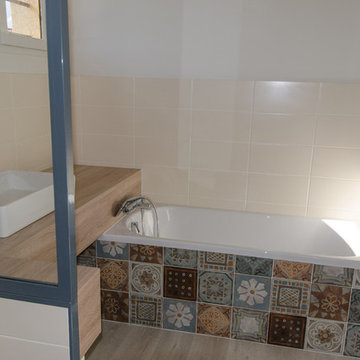
La baignoire "glisse" sous le plan vasque réalisé sur mesure par l'entreprise DMS Ameublement. Les faïences type "carreaux ciments" apportent une touche vintage à cet ensemble moderne et épuré.
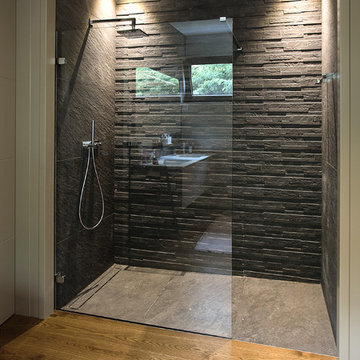
MODONI SRL
Inspiration for a mid-sized modern kids' light wood floor walk-in shower remodel
Inspiration for a mid-sized modern kids' light wood floor walk-in shower remodel
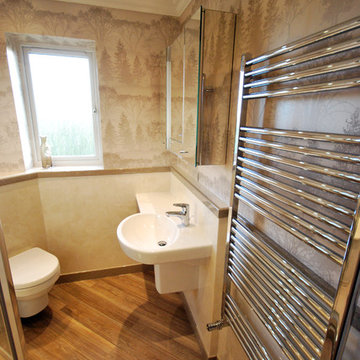
Compact bathroom maximising the space by utilising a bespoke shower area with bespoke shower tray and shower panels. Panels and bespoke shower tray all using Versital. Corner wall mounted toilet and wall mounted sink by Villeroy and Boche.
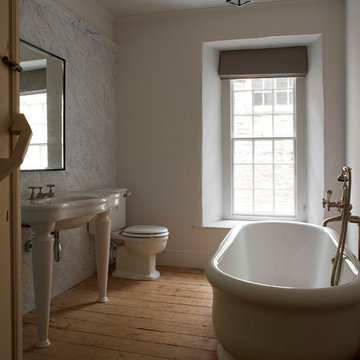
http://www.paulbarkerphotographer.co.uk/
Bathroom - mid-sized traditional kids' light wood floor bathroom idea in London with a console sink and a one-piece toilet
Bathroom - mid-sized traditional kids' light wood floor bathroom idea in London with a console sink and a one-piece toilet
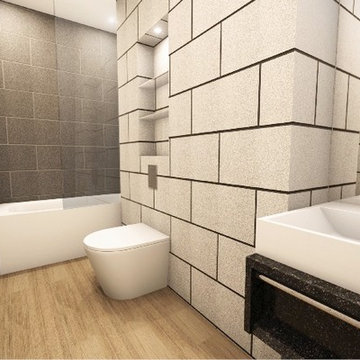
Mid-sized mid-century modern master gray tile light wood floor bathroom photo in Manchester with louvered cabinets, dark wood cabinets, a one-piece toilet, a drop-in sink and soapstone countertops
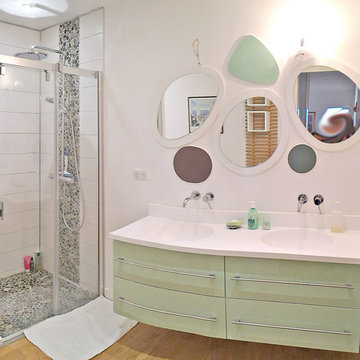
Dans le cadre de la rénovation complète d'un appartement haussmanien de 140 m2 au coeur de Toulon, cette salle d'eau est la seconde de l'appartement et les clients souhaitaient de l'harmonie avec leur salle d'eau parentale, tout en offrant un décor différent.
Aussi le parquet se retrouve bien sûr à l'identique, la base blanche et zen également , mais nous avons troqué le travertin pour des galets en camaïeu de gris et vert de gris, ainsi qu'une très élégante faïence rectangulaire blanc mat.
Le meuble vasque a été laqué dans une teinte sur mesure en accord avec une des teintes présentes dans les plaques de galets.
Enfin les miroirs desisnés par HanaK et réalisés sur mesure reprennent le thème des galets et apporte une touche d'originalité indéniable.
Photo : Hanak Interior designer
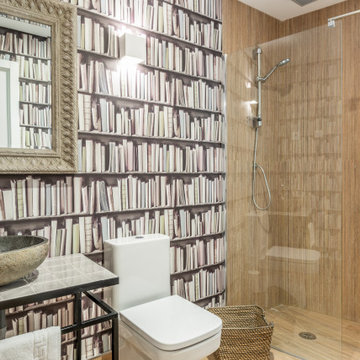
Inspiration for a mid-sized contemporary master multicolored tile and wood-look tile light wood floor, single-sink and wallpaper walk-in shower remodel in Madrid with a one-piece toilet, multicolored walls, a vessel sink, tile countertops, gray countertops and a built-in vanity
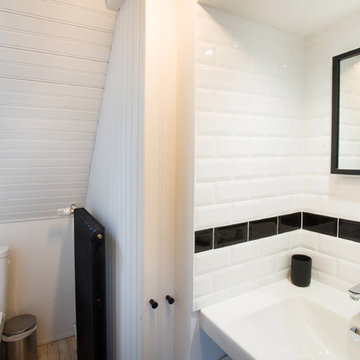
vue sur la partie lavabo de la salle d'eau
agence devisu
Small mountain style 3/4 white tile and ceramic tile light wood floor and brown floor bathroom photo in Strasbourg with a one-piece toilet, white walls, a wall-mount sink, tile countertops and white countertops
Small mountain style 3/4 white tile and ceramic tile light wood floor and brown floor bathroom photo in Strasbourg with a one-piece toilet, white walls, a wall-mount sink, tile countertops and white countertops
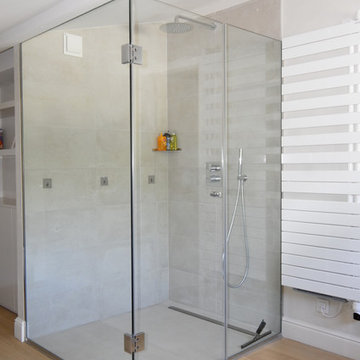
Walk-in shower - large modern light wood floor walk-in shower idea in Barcelona with white walls, a vessel sink and a hinged shower door
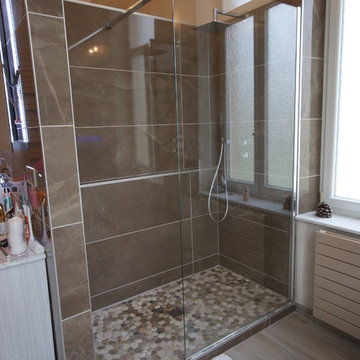
Large transitional master brown tile and ceramic tile light wood floor and beige floor bathroom photo in Nancy with beaded inset cabinets, gray cabinets, a hot tub, a two-piece toilet, beige walls, a console sink, marble countertops and gray countertops
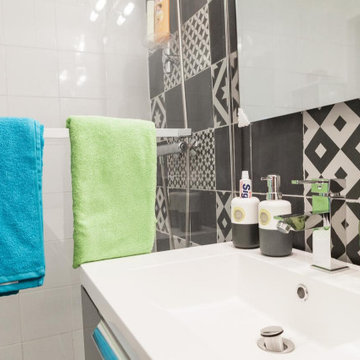
Salle d'eau d'un appartement proche de la gare de Bordeaux pour une location courte durée.
Bathroom - mid-sized scandinavian 3/4 black and white tile and ceramic tile light wood floor, gray floor and single-sink bathroom idea in Bordeaux with white walls, an undermount sink and white countertops
Bathroom - mid-sized scandinavian 3/4 black and white tile and ceramic tile light wood floor, gray floor and single-sink bathroom idea in Bordeaux with white walls, an undermount sink and white countertops
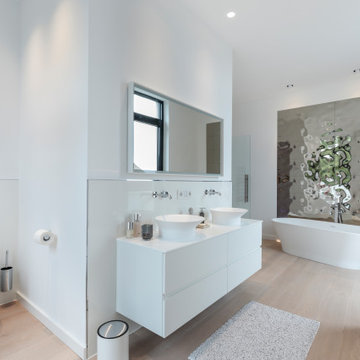
Example of a trendy light wood floor and double-sink bathroom design in Cologne with white cabinets, a wall-mount toilet, white walls, a vessel sink, solid surface countertops, white countertops and a floating vanity
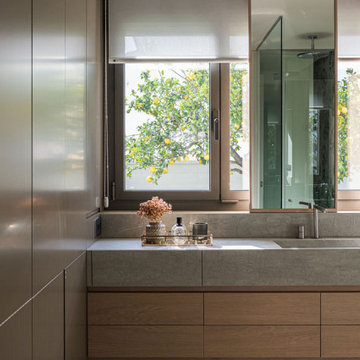
Lavamanos de un solo seno y dos grifos realizado a medida en porcelanico . Mueble en madera de roble
Bathroom - mid-sized mediterranean master ceramic tile light wood floor and double-sink bathroom idea in Other with flat-panel cabinets, light wood cabinets, white walls, an undermount sink, a hinged shower door, gray countertops and a built-in vanity
Bathroom - mid-sized mediterranean master ceramic tile light wood floor and double-sink bathroom idea in Other with flat-panel cabinets, light wood cabinets, white walls, an undermount sink, a hinged shower door, gray countertops and a built-in vanity
Bath Ideas
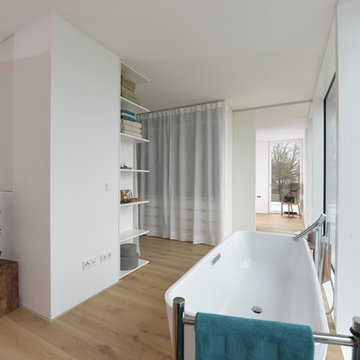
Die Bauherren wollten in Ihrem Bad en Suite etwas von der japanischen Lebensart umsetzten. Einfach aber edel, mit Liebe zur Natur und zu formschönen Dingen.
Die feuchtebeständige Tapete mit dem Abbild einer Geisha von Wall and Deco aus Italien gibt die Stimmung vor. Das meditative Flair wird von der Möblierung aus Wandregalen und Sideboards, die zu schweben scheinen, aufgenommen. Die sanft geschwungenen Waschbecken und die Badewanne harmonisieren wunderbar mit den einer Astgabel nachempfundenen Armaturen.
Zum Stil der Ursprünglichkeit passen die große Spiegelfläche von einem eingebauten Spiegelschrank und die in dunklem Naturstein abgesetzte Dusche.
9







