Bath Ideas
Refine by:
Budget
Sort by:Popular Today
41 - 60 of 486 photos
Item 1 of 3
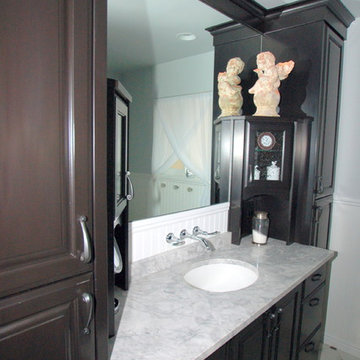
Chris Keilty
Small elegant 3/4 linoleum floor bathroom photo in Boise with an undermount sink, raised-panel cabinets, black cabinets, marble countertops, a two-piece toilet and gray walls
Small elegant 3/4 linoleum floor bathroom photo in Boise with an undermount sink, raised-panel cabinets, black cabinets, marble countertops, a two-piece toilet and gray walls
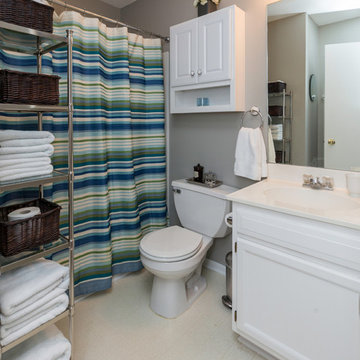
Jake Boyd Photography
Inspiration for a small transitional master white tile and porcelain tile linoleum floor bathroom remodel in Other with shaker cabinets, white cabinets, a one-piece toilet, gray walls, a drop-in sink and solid surface countertops
Inspiration for a small transitional master white tile and porcelain tile linoleum floor bathroom remodel in Other with shaker cabinets, white cabinets, a one-piece toilet, gray walls, a drop-in sink and solid surface countertops
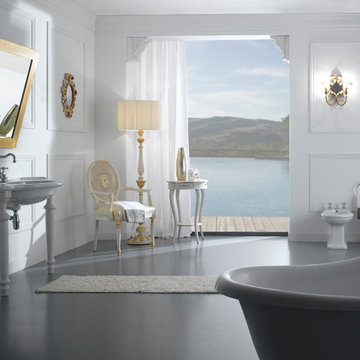
Bathroom - large transitional master linoleum floor and black floor bathroom idea in San Francisco with furniture-like cabinets, white cabinets, a wall-mount toilet, white walls, a console sink and solid surface countertops
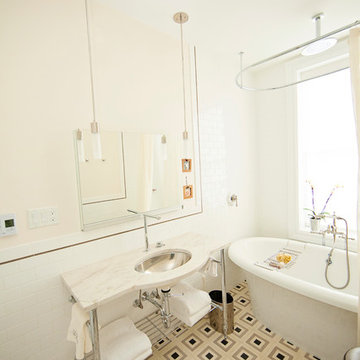
Photo by Audra Brown.
Example of a mid-sized trendy 3/4 white tile and subway tile linoleum floor bathroom design in New York with a wall-mount toilet, marble countertops, beige walls and an undermount sink
Example of a mid-sized trendy 3/4 white tile and subway tile linoleum floor bathroom design in New York with a wall-mount toilet, marble countertops, beige walls and an undermount sink
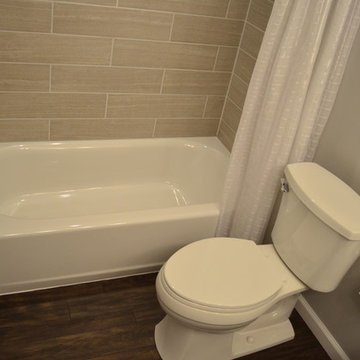
Mid-sized minimalist beige tile and porcelain tile linoleum floor bathroom photo in Philadelphia with an undermount sink, raised-panel cabinets, white cabinets, granite countertops, a two-piece toilet and gray walls
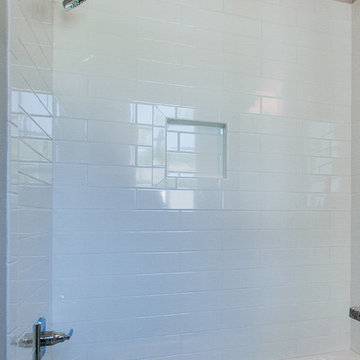
Inspiration for a mid-sized cottage white tile and subway tile linoleum floor bathroom remodel in Nashville with shaker cabinets, white cabinets, beige walls, an undermount sink and granite countertops
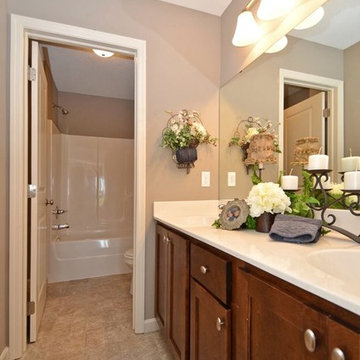
Example of a mid-sized transitional kids' linoleum floor tub/shower combo design in Minneapolis with an integrated sink, shaker cabinets, medium tone wood cabinets, marble countertops and beige walls
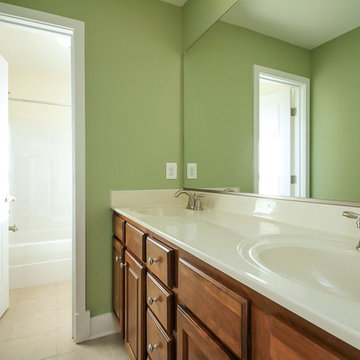
Small arts and crafts linoleum floor bathroom photo in DC Metro with a console sink, brown cabinets and a one-piece toilet
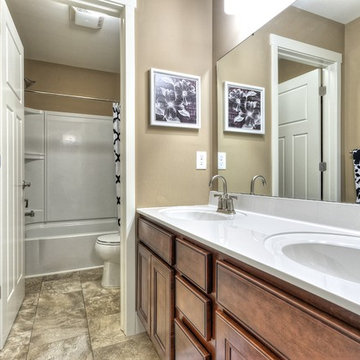
Photo by Dan Zeeff
Elegant kids' linoleum floor tub/shower combo photo in Detroit with an integrated sink, recessed-panel cabinets, medium tone wood cabinets, marble countertops, a two-piece toilet and beige walls
Elegant kids' linoleum floor tub/shower combo photo in Detroit with an integrated sink, recessed-panel cabinets, medium tone wood cabinets, marble countertops, a two-piece toilet and beige walls
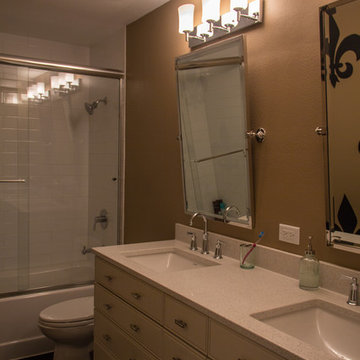
This girls' bathroom has a Metropolitan feel. Subway tile in the shower is chic yet economical. The "croc" floor covering has a great subdued texture. The center pull-out in the custom cabinet has heat proof storage for hair dryers and flat irons. Together with an outlet mounted below, clutter on the counter is kept to a minimum.
Aram Photographics
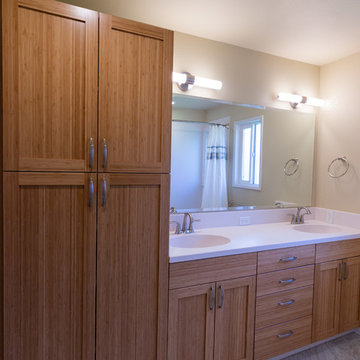
We were hired to combine the main hall bath and a 1/2 bath of the master bedroom. The main bathroom was partially gutted when we started the design project as a severe water event had occurred. The client wanted an economical, but modern looking remodel that would be appealing to buyers in the future when she needed to sell and move to a retirement community as she currently lived alone.
The new tub/shower is in the location of the original 1/2 bath. Our homeowner wanted an easy to clean. but modern looking shower and vanity. Lanmark by Lane Marble was chosen as it has no grout and is a seamless product similar to Corian. We created 2 niches in the shower to store bottles to keep them off the tub deck and prevent them from slipping into the shower. An American Standard Princeton bathtub was chosen, so when the client eventually left her home, her home would be appealing to families with small children. For the vanity the same Lanmark color was chosen with 2 integrated sinks for easy cleaning.
Delta and Moen faucets, showerheads, and accessories were mix and matched to update the bathroom. Vinyl flooring was also chosen for its ease of cleaning and care.
Bamboo cabinetry was added to provide a modern,, timeless, and warm wood tone to the space. In this small home, storage is badly needed so I created a large linen cabinet with a pull-out shelf on the lower shelf for easier access for that shelf.
The original 1/2 bath window in the new tub/shower area was replaced with a new vinyl window and wrapped with Lanmark to provide a watertight system.
To give plenty of lighting at the vanity, George Kovacs LED lights fixtures were installed over each sink. This bathroom is now a light and bright space that will be functional and beautiful for years to come.
This project was designed for and completed by Corvallis Custom Kitchens and Baths.
Photos by: H. Needham
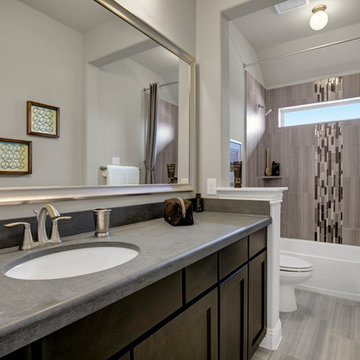
Inspiration for a large transitional kids' gray tile and glass sheet linoleum floor and gray floor bathroom remodel in Dallas with recessed-panel cabinets, dark wood cabinets, gray walls, an undermount sink and solid surface countertops
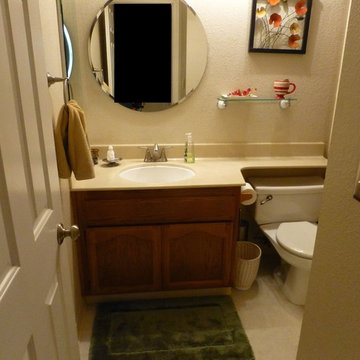
The cozy hall bath transformed into a warm and inviting space for these homeowners.
Inspiration for a small contemporary kids' beige tile and ceramic tile linoleum floor bathroom remodel in San Francisco with an undermount sink, recessed-panel cabinets, medium tone wood cabinets, granite countertops and beige walls
Inspiration for a small contemporary kids' beige tile and ceramic tile linoleum floor bathroom remodel in San Francisco with an undermount sink, recessed-panel cabinets, medium tone wood cabinets, granite countertops and beige walls
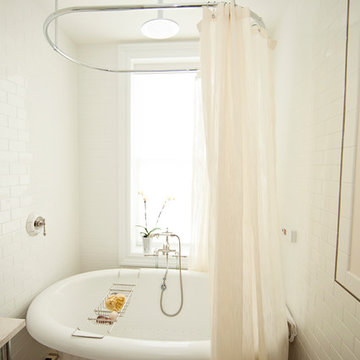
Photo by Audra Brown.
Inspiration for a mid-sized contemporary 3/4 white tile and subway tile linoleum floor bathroom remodel in New York with a wall-mount toilet, marble countertops, beige walls and an undermount sink
Inspiration for a mid-sized contemporary 3/4 white tile and subway tile linoleum floor bathroom remodel in New York with a wall-mount toilet, marble countertops, beige walls and an undermount sink
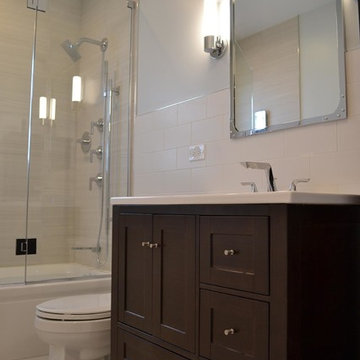
Inspiration for a mid-sized contemporary 3/4 white tile and subway tile linoleum floor and beige floor bathroom remodel in Chicago with furniture-like cabinets, brown cabinets, a one-piece toilet, gray walls, a drop-in sink, solid surface countertops, a hinged shower door and white countertops
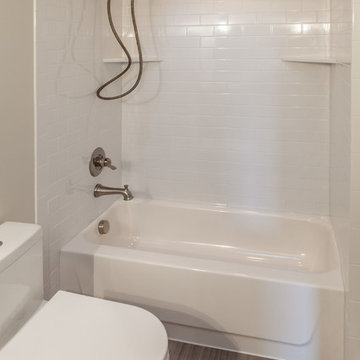
47"x27" tub and super compact toilet.
Michael Lindberg Photography
Example of a small transitional white tile and subway tile linoleum floor bathroom design in Portland with an undermount sink, shaker cabinets, white cabinets, quartzite countertops, a two-piece toilet and white walls
Example of a small transitional white tile and subway tile linoleum floor bathroom design in Portland with an undermount sink, shaker cabinets, white cabinets, quartzite countertops, a two-piece toilet and white walls
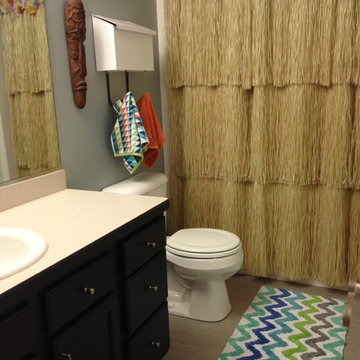
Erinteriors
Bathroom - small coastal kids' linoleum floor bathroom idea in Cleveland with recessed-panel cabinets, black cabinets, a two-piece toilet, gray walls, laminate countertops and a drop-in sink
Bathroom - small coastal kids' linoleum floor bathroom idea in Cleveland with recessed-panel cabinets, black cabinets, a two-piece toilet, gray walls, laminate countertops and a drop-in sink
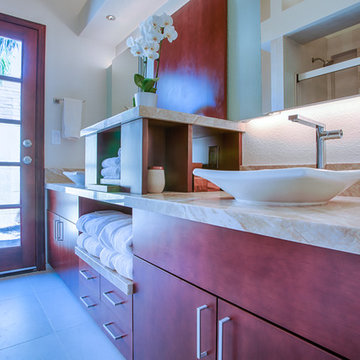
Mid-sized transitional master linoleum floor and gray floor bathroom photo in Phoenix with flat-panel cabinets, medium tone wood cabinets, beige walls and a vessel sink
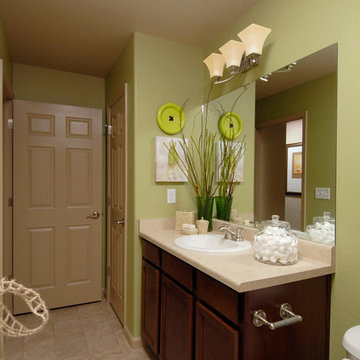
Celebrating nearly a quarter of a century of building custom homes in El Paso County, Colorado, award winning MasterBilt Homes at The Village at Falcon offers maintenance free, main level living starting in the high $100s. As a custom home builder, all homes (regardless of price) can be a custom home. www.MasterBilt.com
Bath Ideas
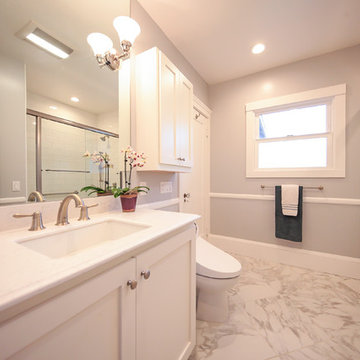
Updated bathroom in Berkeley Bungalow using custom gray paint separated by chair rail trim. A single large undermount sink provides ease of use. Towel warmers create comfort and elegance, and oh make the towels feel so good!
mcphotos
3







