Bath with a One-Piece Toilet Ideas
Refine by:
Budget
Sort by:Popular Today
41 - 60 of 4,844 photos
Item 1 of 3
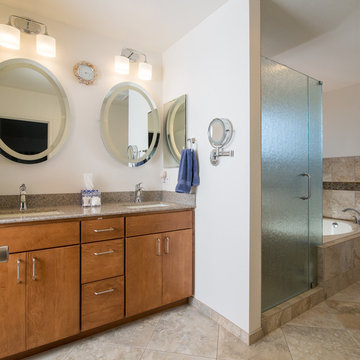
This San Diego master bathroom remodel features a Starmark Maple Stratford caramel Chocolate vanity with granite top with a waterfall edge, his and hers undercount sinks and Eva single handle fixtures. The shower has a bench corner seat with Pergamo Naturale tile and a glazed sliced pebble in the shower.
www.remodelworks.com
Photography by Scott Basile
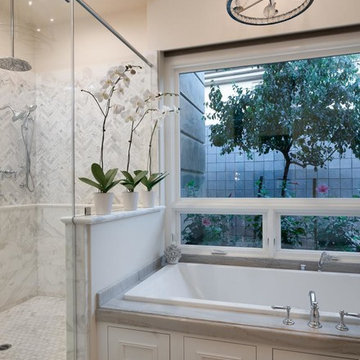
Master Bath Soaking Garden Tub and Shower
Mid-sized elegant master beige tile and stone slab ceramic tile bathroom photo in Phoenix with raised-panel cabinets, white cabinets, a one-piece toilet, beige walls, a drop-in sink and solid surface countertops
Mid-sized elegant master beige tile and stone slab ceramic tile bathroom photo in Phoenix with raised-panel cabinets, white cabinets, a one-piece toilet, beige walls, a drop-in sink and solid surface countertops
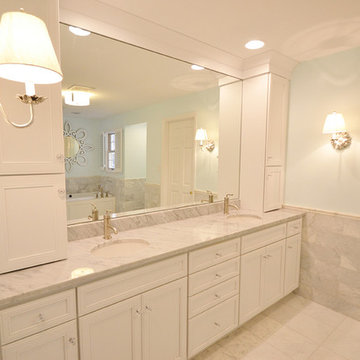
This spa-like Dublin, Ohio, bathroom retreat with light blue walls and white cabinetry was designed for a designer. The room has a serene feel to it and makes great use of storage with hidden outlets and cubbies to hide away the everyday essential. It features StarMark Cabinetry, Bianco Venatino tile, a KOHLER bubble massage tub and Caesarstone Pure White on the shower walls.
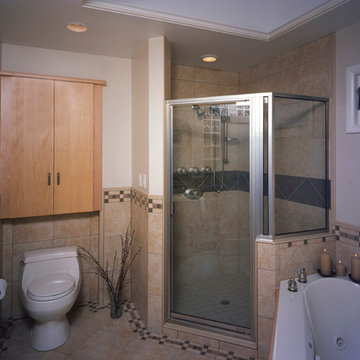
Inspiration for a small coastal master beige tile and porcelain tile porcelain tile bathroom remodel in New York with a pedestal sink, flat-panel cabinets, light wood cabinets, a one-piece toilet and white walls
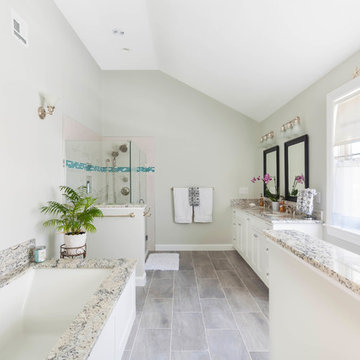
Photo Credits: Greg Perko Photography
Inspiration for a large timeless master multicolored tile and ceramic tile ceramic tile and gray floor bathroom remodel in Boston with recessed-panel cabinets, white cabinets, a one-piece toilet, green walls, an undermount sink and granite countertops
Inspiration for a large timeless master multicolored tile and ceramic tile ceramic tile and gray floor bathroom remodel in Boston with recessed-panel cabinets, white cabinets, a one-piece toilet, green walls, an undermount sink and granite countertops
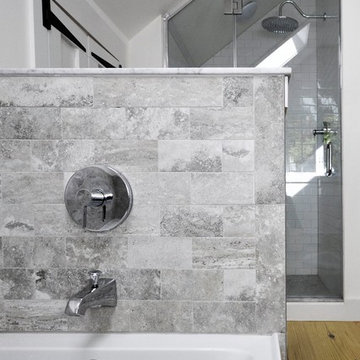
Veronica Decca
Inspiration for a mid-sized country master gray tile and ceramic tile light wood floor bathroom remodel in New York with an integrated sink, flat-panel cabinets, dark wood cabinets, marble countertops, a one-piece toilet and white walls
Inspiration for a mid-sized country master gray tile and ceramic tile light wood floor bathroom remodel in New York with an integrated sink, flat-panel cabinets, dark wood cabinets, marble countertops, a one-piece toilet and white walls
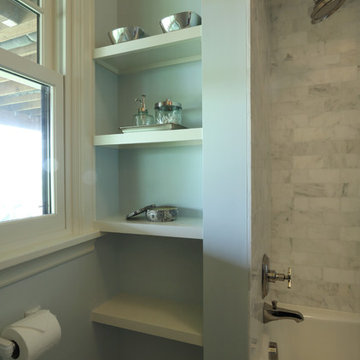
Photo Art Portraits
Small transitional gray tile and stone tile porcelain tile bathroom photo in Portland with a wall-mount sink, a one-piece toilet and gray walls
Small transitional gray tile and stone tile porcelain tile bathroom photo in Portland with a wall-mount sink, a one-piece toilet and gray walls
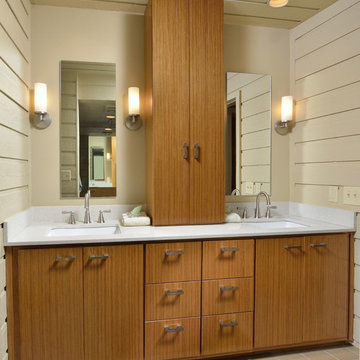
Most bathroom wish list included: more storage, more storage & more storage. Here we designed a custom solution to the problem, done in bamboo stained flat panel door is balances both modern and casual.
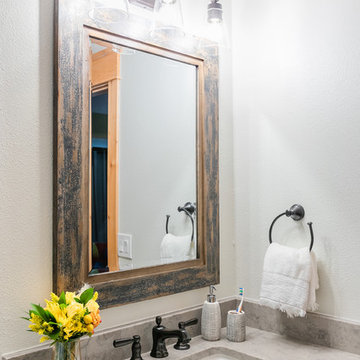
The bathrooms in this Golden, Colorado, home are a mix of rustic and refined design — such as this copper vessel sink set against a wood shiplap wall, neutral color palettes, and bronze hardware:
Project designed by Denver, Colorado interior designer Margarita Bravo. She serves Denver as well as surrounding areas such as Cherry Hills Village, Englewood, Greenwood Village, and Bow Mar.
For more about MARGARITA BRAVO, click here: https://www.margaritabravo.com/
To learn more about this project, click here:
https://www.margaritabravo.com/portfolio/modern-rustic-bathrooms-colorado/
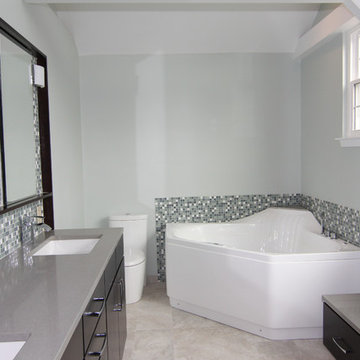
A non functional His & Her bathroom was remodeled into a luxurious, spacious, spa like master bathroom with a walk in shower in one corner and a Jacuzzi tub in the other corner. The bathroom offers plenty of storage space in the double vanity, hidden medicine cabinets, bench drawers, and pull out hamper. The contemporary style offers a clean line look while the mosaic tiles add a playful element and interest into the space.
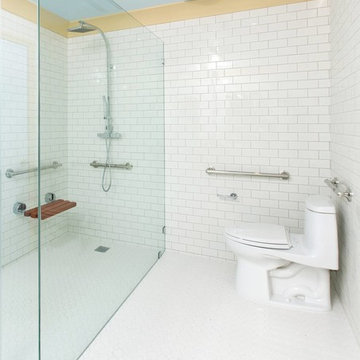
Built by SoCalContractor.com
Bathroom - mid-sized traditional white tile and ceramic tile ceramic tile bathroom idea in San Francisco with an undermount sink, flat-panel cabinets, beige cabinets, marble countertops, a one-piece toilet and white walls
Bathroom - mid-sized traditional white tile and ceramic tile ceramic tile bathroom idea in San Francisco with an undermount sink, flat-panel cabinets, beige cabinets, marble countertops, a one-piece toilet and white walls
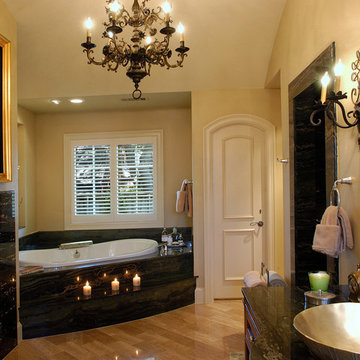
Example of a mid-sized farmhouse master ceramic tile ceramic tile corner bathtub design in Dallas with a drop-in sink, recessed-panel cabinets, dark wood cabinets, granite countertops, a one-piece toilet and beige walls
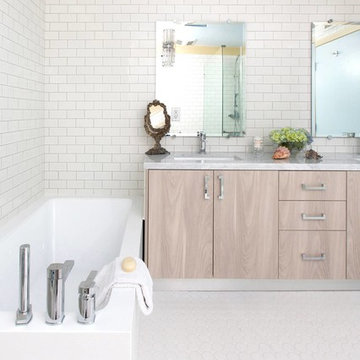
Construction by SoCalContractor.com
Inspiration for a transitional white tile and ceramic tile bathroom remodel in Los Angeles with an undermount sink, flat-panel cabinets, light wood cabinets, marble countertops and a one-piece toilet
Inspiration for a transitional white tile and ceramic tile bathroom remodel in Los Angeles with an undermount sink, flat-panel cabinets, light wood cabinets, marble countertops and a one-piece toilet

Example of a mid-sized classic master white tile and subway tile ceramic tile and beige floor bathroom design with shaker cabinets, white cabinets, a one-piece toilet, green walls, an undermount sink, quartz countertops and a hinged shower door
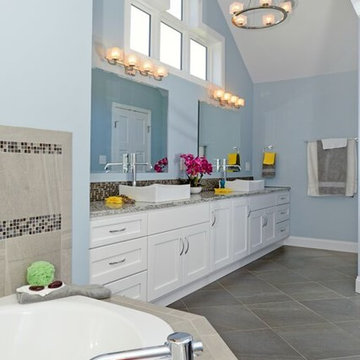
Vienna Addition Skill Construction & Design, LLC, Design/Build a two-story addition to include remodeling the kitchen and connecting to the adjoining rooms, creating a great room for this family of four. After removing the side office and back patio, it was replaced with a great room connected to the newly renovated kitchen with an eating area that doubles as a homework area for the children. There was plenty of space left over for a walk-in pantry, powder room, and office/craft room. The second story design was for an Adult’s Only oasis; this was designed for the parents to have a permitted Staycation. This space includes a Grand Master bedroom with three walk-in closets, and a sitting area, with plenty of room for a king size bed. This room was not been completed until we brought the outdoors in; this was created with the three big picture windows allowing the parents to look out at their Zen Patio. The Master Bathroom includes a double size jet tub, his & her walk-in shower, and his & her double vanity with plenty of storage and two hideaway hampers. The exterior was created to bring a modern craftsman style feel, these rich architectural details are displayed around the windows with simple geometric lines and symmetry throughout. Craftsman style is an extension of its natural surroundings. This addition is a reflection of indigenous wood and stone sturdy, defined structure with clean yet prominent lines and exterior details, while utilizing low-maintenance, high-performance materials. We love the artisan style of intricate details and the use of natural materials of this Vienna, VA addition. We especially loved working with the family to Design & Build a space that meets their family’s needs as they grow.
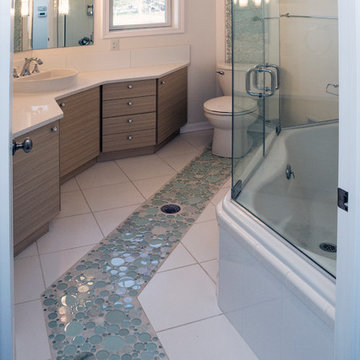
Melamine cabinets in Summer Breeze and Cambria Dove Dale Counters
Inspiration for a mid-sized contemporary kids' white tile and porcelain tile porcelain tile bathroom remodel in New York with a vessel sink, flat-panel cabinets, medium tone wood cabinets, quartz countertops, a one-piece toilet and white walls
Inspiration for a mid-sized contemporary kids' white tile and porcelain tile porcelain tile bathroom remodel in New York with a vessel sink, flat-panel cabinets, medium tone wood cabinets, quartz countertops, a one-piece toilet and white walls
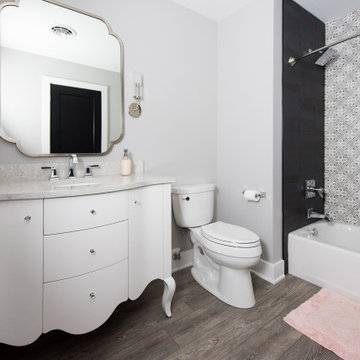
Our Indiana design studio gave this Centerville Farmhouse an urban-modern design language with a clean, streamlined look that exudes timeless, casual sophistication with industrial elements and a monochromatic palette.
Photographer: Sarah Shields
http://www.sarahshieldsphotography.com/
Project completed by Wendy Langston's Everything Home interior design firm, which serves Carmel, Zionsville, Fishers, Westfield, Noblesville, and Indianapolis.
For more about Everything Home, click here: https://everythinghomedesigns.com/
To learn more about this project, click here:
https://everythinghomedesigns.com/portfolio/urban-modern-farmhouse/
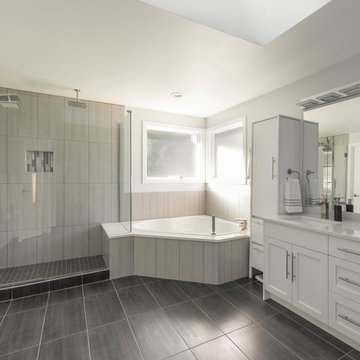
Martinescu Photography
Example of a large minimalist master gray tile and ceramic tile ceramic tile and gray floor bathroom design in Seattle with flat-panel cabinets, light wood cabinets, a one-piece toilet, gray walls, an undermount sink, quartz countertops and a hinged shower door
Example of a large minimalist master gray tile and ceramic tile ceramic tile and gray floor bathroom design in Seattle with flat-panel cabinets, light wood cabinets, a one-piece toilet, gray walls, an undermount sink, quartz countertops and a hinged shower door
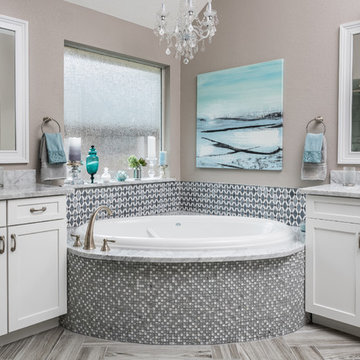
Guest Bathroom remodel on second level Belle Chasse home.
Bathroom - large modern multicolored tile and mosaic tile light wood floor and gray floor bathroom idea in Dallas with recessed-panel cabinets, white cabinets, a one-piece toilet, gray walls, an undermount sink, marble countertops and a hinged shower door
Bathroom - large modern multicolored tile and mosaic tile light wood floor and gray floor bathroom idea in Dallas with recessed-panel cabinets, white cabinets, a one-piece toilet, gray walls, an undermount sink, marble countertops and a hinged shower door
Bath with a One-Piece Toilet Ideas
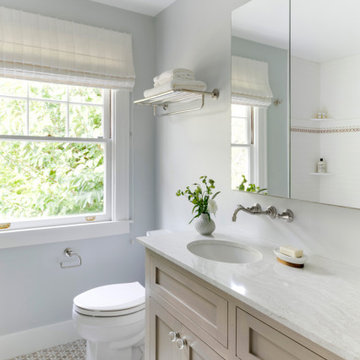
Our La Cañada studio designed this lovely home, keeping with the fun, cheerful personalities of the homeowner. The entry runner from Annie Selke is the perfect introduction to the house and its playful palette, adding a welcoming appeal. In the dining room, a beautiful, iconic Schumacher wallpaper was one of our happy finishes whose vines and garden colors begged for more vibrant colors to complement it. So we added bold green color to the trims, doors, and windows, enhancing the playful appeal. In the family room, we used a soft palette with pale blue, soft grays, and warm corals, reminiscent of pastel house palettes and crisp white trim that reflects the turquoise waters and white sandy beaches of Bermuda! The formal living room looks elegant and sophisticated, with beautiful furniture in soft blue and pastel green. The curtains nicely complement the space, and the gorgeous wooden center table anchors the space beautifully. In the kitchen, we added a custom-built, happy blue island that sits beneath the house’s namesake fabric, Hydrangea Heaven.
---Project designed by Courtney Thomas Design in La Cañada. Serving Pasadena, Glendale, Monrovia, San Marino, Sierra Madre, South Pasadena, and Altadena.
For more about Courtney Thomas Design, see here: https://www.courtneythomasdesign.com/
To learn more about this project, see here:
https://www.courtneythomasdesign.com/portfolio/elegant-family-home-la-canada/
3







