Bath with a Wall-Mount Toilet Ideas
Refine by:
Budget
Sort by:Popular Today
1341 - 1360 of 10,479 photos
Item 1 of 3

Dans la salle d'eau, plan vasque en chêne clair avec une crédence en zelliges roses.
Inspiration for a small scandinavian 3/4 pink tile beige floor and single-sink bathroom remodel in Paris with flat-panel cabinets, white cabinets, a wall-mount toilet, white walls, a console sink, wood countertops and a built-in vanity
Inspiration for a small scandinavian 3/4 pink tile beige floor and single-sink bathroom remodel in Paris with flat-panel cabinets, white cabinets, a wall-mount toilet, white walls, a console sink, wood countertops and a built-in vanity
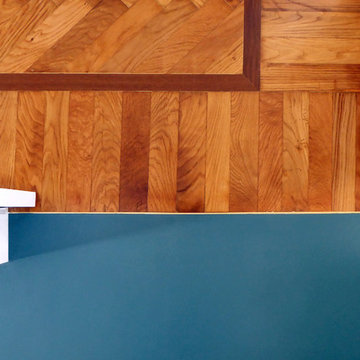
accostamento della resina del bagno con il parquet antico della camera
Example of a mid-sized trendy 3/4 green tile and porcelain tile concrete floor and beige floor walk-in shower design in Milan with flat-panel cabinets, light wood cabinets, a wall-mount toilet, white walls, a vessel sink, quartz countertops and a hinged shower door
Example of a mid-sized trendy 3/4 green tile and porcelain tile concrete floor and beige floor walk-in shower design in Milan with flat-panel cabinets, light wood cabinets, a wall-mount toilet, white walls, a vessel sink, quartz countertops and a hinged shower door
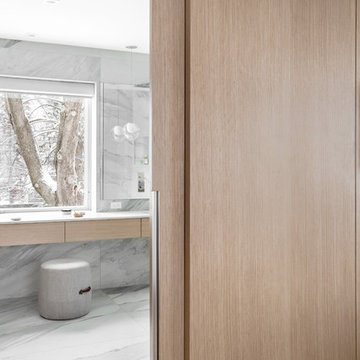
The option to downsize was not an option for the empty nesters who have lived in this home for over twenty-five years. Situated in TMR, the sprawling home has been the venue for many social events, dinner parties and family celebrations. With grown children living abroad, and grand children on the way, it was important that the new kitchen be highly functional and conducive to hosting informal, yet large family gatherings.
The kitchen had been relocated to the garage in the late eighties during a large renovation and was looking tired. Eight foot concrete ceilings meant the new materials and design had to create the illusion of height and light. White lacquered doors and integrated fridge panels extend to the ceiling and cast a bright reflection into the room. The teak dining table and chairs were the only elements to preserve from the old kitchen, and influenced the direction of materials to be incorporated into the new design. The island and selected lower cabinetry are made of butternut and oiled in a matte finish that relates to the teak dining set. Oversized tiles on the heated floors resemble soft concrete.
The mandate for the second floor included the overhaul of the master ensuite, to create his and hers closets, and a library. Walls were relocated and the floor plan reconfigured to create a luxurious ensuite of dramatic proportions. A walk-in shower, partitioned toilet area, and 18’ vanity are among many details that add visual interest and comfort.
Minimal white oak panels wrap around from the bedroom into the ensuite, and integrate two full-height pocket doors in the same material.
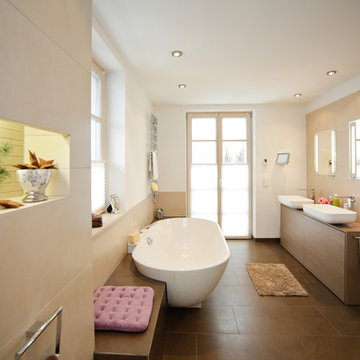
Bathroom - large contemporary 3/4 beige tile and brown tile brown floor bathroom idea in Munich with flat-panel cabinets, white walls, a vessel sink, wood countertops, brown cabinets, a wall-mount toilet and a hinged shower door
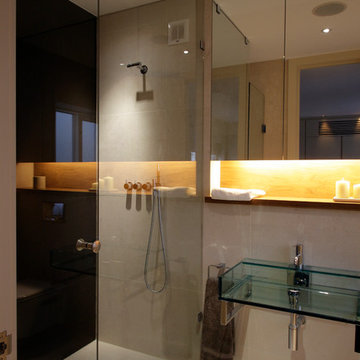
Dominik Gigler
Walk-in shower - small contemporary master beige tile and stone tile walk-in shower idea in London with a wall-mount sink, glass-front cabinets, wood countertops and a wall-mount toilet
Walk-in shower - small contemporary master beige tile and stone tile walk-in shower idea in London with a wall-mount sink, glass-front cabinets, wood countertops and a wall-mount toilet
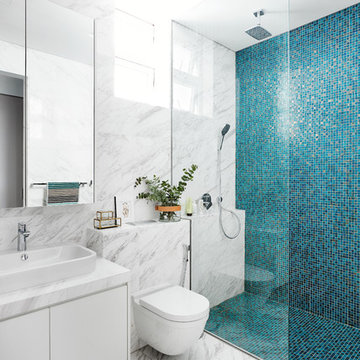
Example of a trendy blue tile, white tile and mosaic tile marble floor walk-in shower design in Singapore with flat-panel cabinets, white cabinets, a wall-mount toilet and a vessel sink
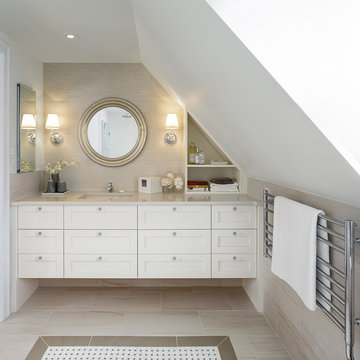
double space photography
Small trendy kids' brown tile and mosaic tile marble floor walk-in shower photo in Ottawa with an integrated sink, flat-panel cabinets, dark wood cabinets, a wall-mount toilet and beige walls
Small trendy kids' brown tile and mosaic tile marble floor walk-in shower photo in Ottawa with an integrated sink, flat-panel cabinets, dark wood cabinets, a wall-mount toilet and beige walls

Il bagno crea una continuazione materica con il resto della casa.
Si è optato per utilizzare gli stessi materiali per il mobile del lavabo e per la colonna laterale. Il dettaglio principale è stato quello di piegare a 45° il bordo del mobile per creare una gola di apertura dei cassetti ed un vano a giorno nella parte bassa. Il lavabo di Duravit va in appoggio ed è contrastato dalle rubinetterie nere Gun di Jacuzzi.
Le pareti sono rivestite di Biscuits, le piastrelle di 41zero42.
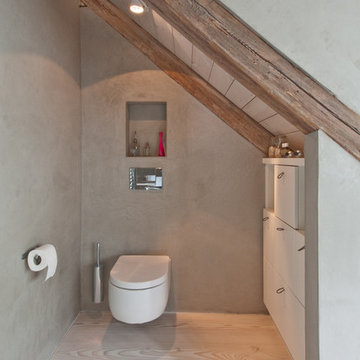
Stein- oder Kalkputz in einem grünlichen Schlammton. Dazu harmonieren die Weiß gekalkten Holzdielen sehr schön.
Walk-in shower - mid-sized contemporary 3/4 light wood floor walk-in shower idea in Hamburg with white cabinets, a wall-mount toilet and a vessel sink
Walk-in shower - mid-sized contemporary 3/4 light wood floor walk-in shower idea in Hamburg with white cabinets, a wall-mount toilet and a vessel sink
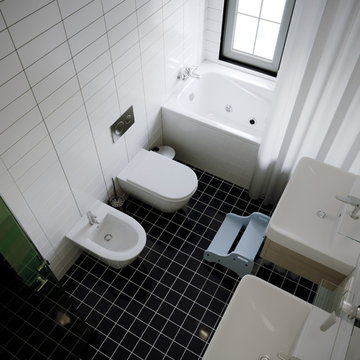
tallbox
Bathroom - small scandinavian kids' white tile and ceramic tile ceramic tile bathroom idea in London with flat-panel cabinets, light wood cabinets, a wall-mount toilet, white walls and a console sink
Bathroom - small scandinavian kids' white tile and ceramic tile ceramic tile bathroom idea in London with flat-panel cabinets, light wood cabinets, a wall-mount toilet, white walls and a console sink
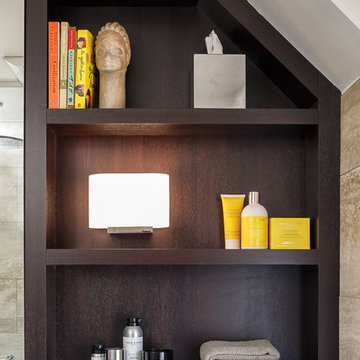
double space photography
Walk-in shower - small contemporary kids' brown tile and mosaic tile marble floor walk-in shower idea in Ottawa with an integrated sink, flat-panel cabinets, dark wood cabinets, a wall-mount toilet and beige walls
Walk-in shower - small contemporary kids' brown tile and mosaic tile marble floor walk-in shower idea in Ottawa with an integrated sink, flat-panel cabinets, dark wood cabinets, a wall-mount toilet and beige walls
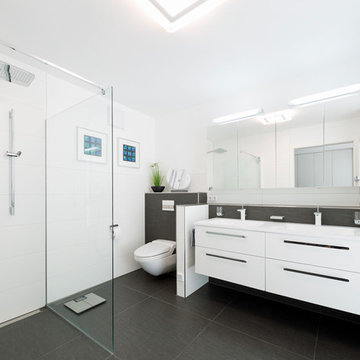
Inspiration for a mid-sized contemporary gray tile and stone slab slate floor bathroom remodel in Stuttgart with flat-panel cabinets, white cabinets, a wall-mount toilet, white walls and a trough sink
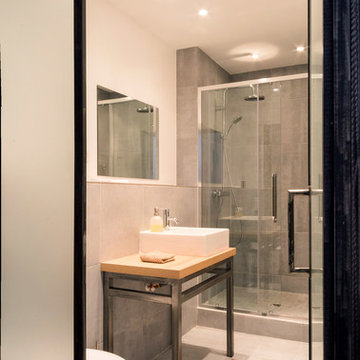
Thomas Pannetier Photography pour le Studio Polka - Architecte d'intérieur
Inspiration for a mid-sized contemporary master gray tile concrete floor walk-in shower remodel in Bordeaux with a wall-mount toilet, gray walls, a drop-in sink and wood countertops
Inspiration for a mid-sized contemporary master gray tile concrete floor walk-in shower remodel in Bordeaux with a wall-mount toilet, gray walls, a drop-in sink and wood countertops
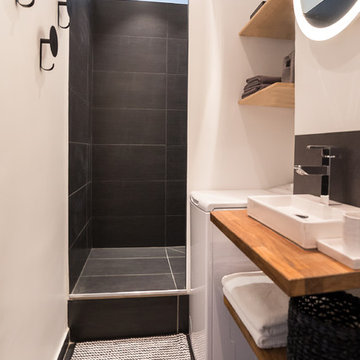
Matthieu Plante
Walk-in shower - small contemporary black tile walk-in shower idea in Paris with a wall-mount toilet and a console sink
Walk-in shower - small contemporary black tile walk-in shower idea in Paris with a wall-mount toilet and a console sink
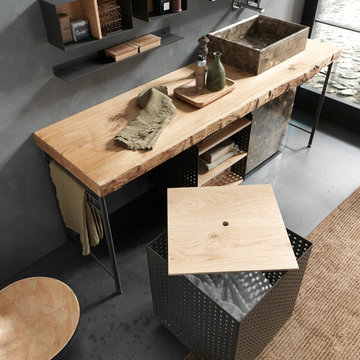
salle de bain antony, salle de bain 92, salles de bain antony, salle de bain archeda, salle de bain les hauts-de-seine, salle de bain moderne, salles de bain sur-mesure, sdb 92
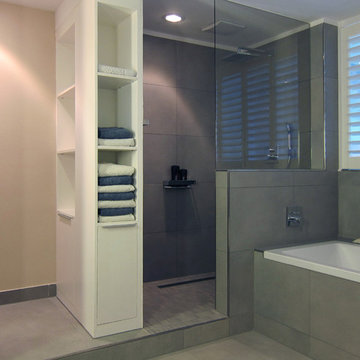
Im vorderen Teil des großzügig geschnittenen Bades liegen sich Waschtisch und Wanne gegenüber, im hinteren Teil WC und Dusche. Da der Bodenaufbau für eine bodenebene Dusche nicht ausreichte, wurde der gesamte hintere Bereich des Bades mit einem Podest versehen. Getrennt sind die Bereiche durch zwei Wandscheiben. Die Wandscheibe zwischen Waschtisch und WC ist raumhoch, so wird das WC dem direkten Blick entzogen. An der Dusche ist die Wandscheibe nur halbhoch, darüber sorgt eine Glasscheibe für Spritzschutz. Zwischen WC und Dusche schafft ein raumhoher Regaleinbau Stauraum, gleichzeitig wird damit ein Unterzug in die Gestaltung eingebunden.
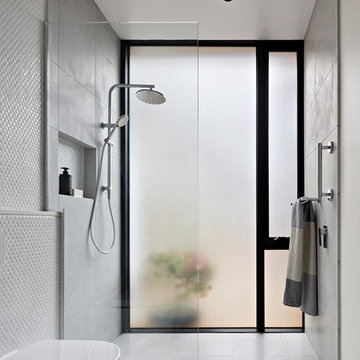
Tatjana Plitt
Example of a 1960s 3/4 gray tile and white tile gray floor bathroom design in Melbourne with a wall-mount toilet and white walls
Example of a 1960s 3/4 gray tile and white tile gray floor bathroom design in Melbourne with a wall-mount toilet and white walls
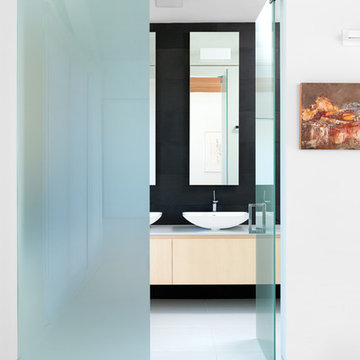
Ema Peter
Small trendy master black tile and stone tile porcelain tile bathroom photo in Vancouver with a vessel sink, flat-panel cabinets, light wood cabinets, quartzite countertops, a wall-mount toilet and white walls
Small trendy master black tile and stone tile porcelain tile bathroom photo in Vancouver with a vessel sink, flat-panel cabinets, light wood cabinets, quartzite countertops, a wall-mount toilet and white walls
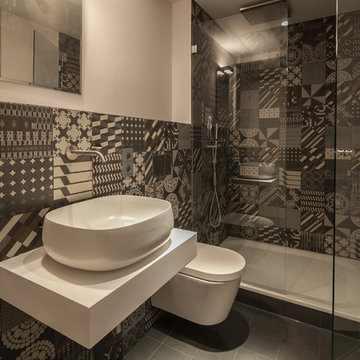
Large trendy master gray tile and cement tile light wood floor and beige floor bathroom photo in Munich with flat-panel cabinets, white cabinets, a wall-mount toilet, gray walls, a vessel sink and concrete countertops
Bath with a Wall-Mount Toilet Ideas
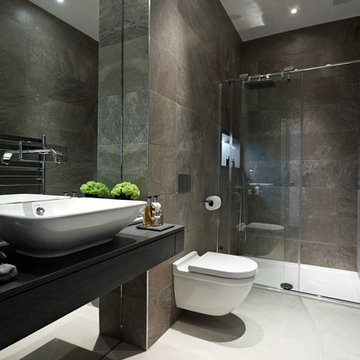
Inspiration for a contemporary brown tile and porcelain tile porcelain tile walk-in shower remodel in London with dark wood cabinets, a wall-mount toilet and a vessel sink
68







