Bath with an Undermount Tub and a Bidet Ideas
Sort by:Popular Today
121 - 140 of 355 photos
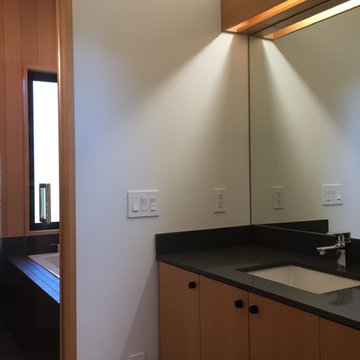
Inspiration for a mid-sized modern master black tile and mosaic tile mosaic tile floor and black floor wet room remodel in Los Angeles with flat-panel cabinets, medium tone wood cabinets, an undermount tub, a bidet, white walls, an undermount sink, quartz countertops, a hinged shower door and black countertops
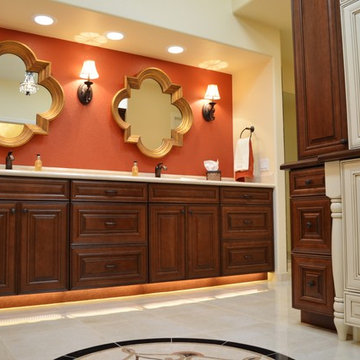
Automated faucets allow for touch free use and water savings.
Large elegant master beige tile and stone tile porcelain tile double shower photo in Phoenix with an undermount sink, raised-panel cabinets, dark wood cabinets, marble countertops, an undermount tub, a bidet and orange walls
Large elegant master beige tile and stone tile porcelain tile double shower photo in Phoenix with an undermount sink, raised-panel cabinets, dark wood cabinets, marble countertops, an undermount tub, a bidet and orange walls
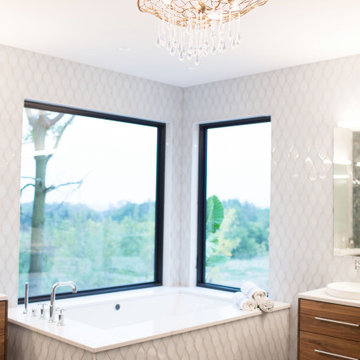
Inspiration for a large transitional master white tile and glass tile porcelain tile and gray floor bathroom remodel in Other with flat-panel cabinets, medium tone wood cabinets, an undermount tub, a bidet, a vessel sink, quartz countertops and white countertops
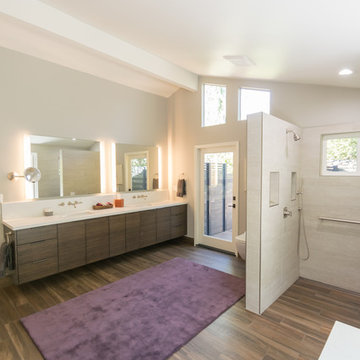
Huge trendy master gray tile porcelain tile and brown floor bathroom photo in San Francisco with flat-panel cabinets, brown cabinets, an undermount tub, a bidet, beige walls, an undermount sink and white countertops
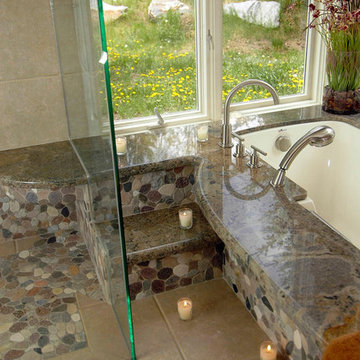
This home originally had a white tiled, sunken tub. This tub was no longer useful to the homeowner, so we raised it, put it in the corner and undermounted it beneath a slab of granite. Easier access for the homeowner. The granite then flows seamlessly into the frameless shower adjacent, to create the shower bench.
And look at the views!!
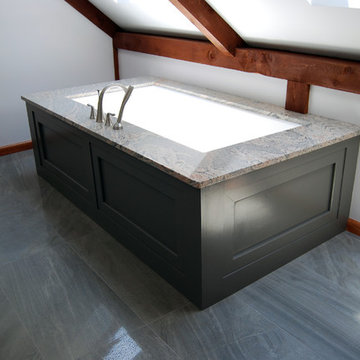
Expanding an existing tight bathroom into an adjacent closet helped give the owners of this Glen Mills post and beam house the spa-like bathroom they always dreamed of.

This beautiful French Provincial home is set on 10 acres, nestled perfectly in the oak trees. The original home was built in 1974 and had two large additions added; a great room in 1990 and a main floor master suite in 2001. This was my dream project: a full gut renovation of the entire 4,300 square foot home! I contracted the project myself, and we finished the interior remodel in just six months. The exterior received complete attention as well. The 1970s mottled brown brick went white to completely transform the look from dated to classic French. Inside, walls were removed and doorways widened to create an open floor plan that functions so well for everyday living as well as entertaining. The white walls and white trim make everything new, fresh and bright. It is so rewarding to see something old transformed into something new, more beautiful and more functional.
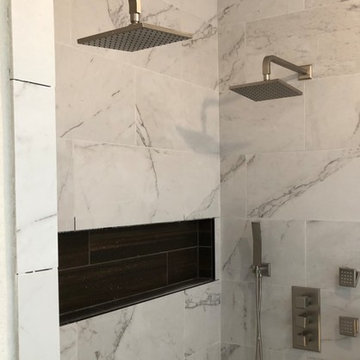
Timeless finishes, rich walnut cabinets with white vein porcelain tile. New jacuzzzi tub and bidet/toilet, warming towel rack, radiant heated floors and all new lighting and switching.
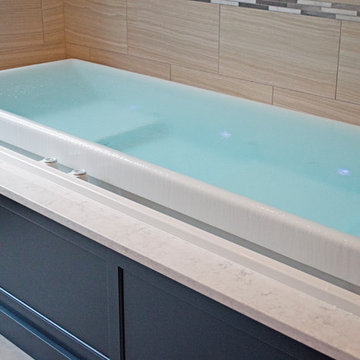
Large transitional beige tile and porcelain tile porcelain tile sauna photo in Seattle with an undermount sink, shaker cabinets, gray cabinets, quartz countertops, an undermount tub, a bidet and gray walls
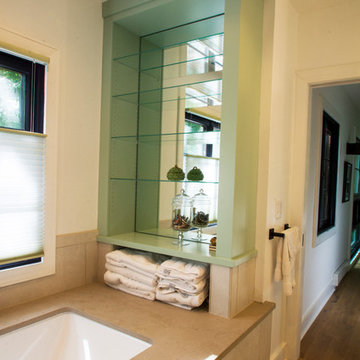
Large trendy master beige tile and porcelain tile travertine floor and beige floor corner shower photo in Milwaukee with flat-panel cabinets, green cabinets, an undermount tub, a bidet, white walls, an undermount sink, quartz countertops, a hinged shower door and beige countertops
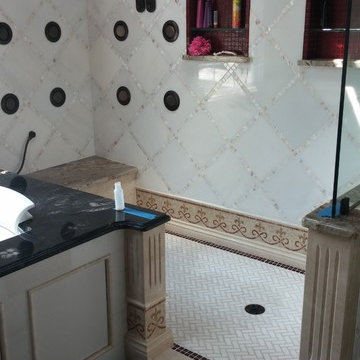
Walk-in shower - mid-sized transitional master white tile and stone tile marble floor walk-in shower idea in Philadelphia with raised-panel cabinets, black cabinets, an undermount tub, a bidet, red walls, a vessel sink and granite countertops
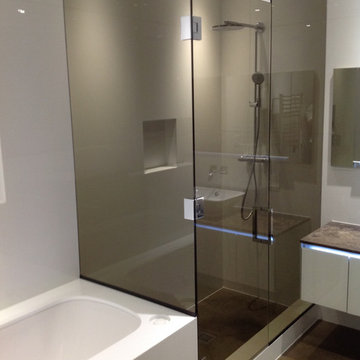
European bathroom renovation to include a wall-mounted vanity, with a vessel sink, wall-mounted faucet, LED lighting detail, heated towel bars, and undermount Jacuzzi tub with a hand shower. All bathrooms with quartzite wall tiles. Duravit and Hansgrohe fixtures. Custom, bronze-tinted glass walls, doors, and shower enclosures.
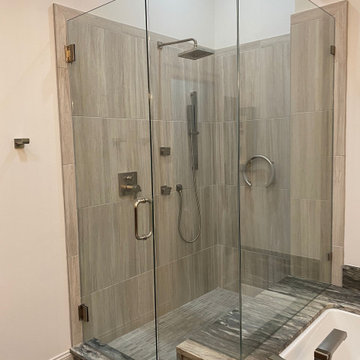
Cabinets: Harmony Cherry in pheasant
Tub: MTI Andrea 8 undermount
Fixtures: Delta Ara in SS
Granite: Sequoia Grey
Hardware: Signature hardware Stanton pull
Lobby tile; 12" x 24" Aventis velvet
Walls: Daltile Aro9
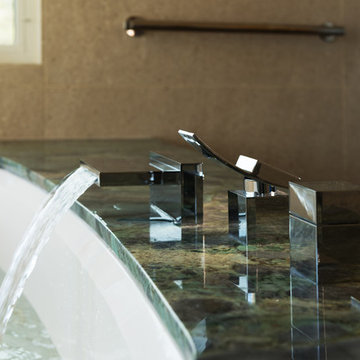
Master Bath Soaking Tub with Waterfall Filler and Handshower on Deck of Emerald Green Light Granite.
Fossil Limestone Large Format 36" x 24" Floor & Wall Tiles. Contemporary Grab Bars, Robe Hooks for Wet Swimsuits and Towels Throughout. Bath Remodel Interior Design by Valorie Spence of Interior Design Solutions Maui. Custom Cabinets by Doug Woodard of Maui Kitchen Conversions, Construction by Ventura Construction Corporation, Lani of Pyramid Electric Maui, Ryan Davis Tile, and Marc Bonofiglio Plumbing. Granite Fabrication by Jurassic Stone. Photography by Greg Hoxsie, A Maui Beach Wedding.

Our client asked us to remodel the Master Bathroom of her 1970's lake home which was quite an honor since it was an important and personal space that she had been dreaming about for years. As a busy doctor and mother of two, she needed a sanctuary to relax and unwind. She and her husband had previously remodeled their entire house except for the Master Bath which was dark, tight and tired. She wanted a better layout to create a bright, clean, modern space with Calacatta gold marble, navy blue glass tile and cabinets and a sprinkle of gold hardware. The results were stunning... a fresh, clean, modern, bright and beautiful Master Bathroom that our client was thrilled to enjoy for years to come.
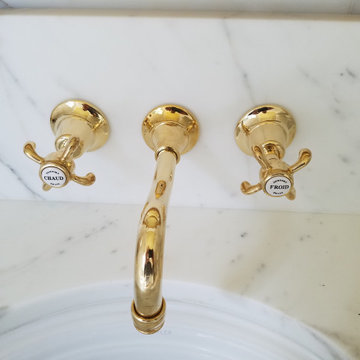
Beautiful Calacatta marble counter top with polished brass faucet
Example of a mid-sized ornate master white tile and marble tile marble floor and white floor tub/shower combo design in Other with furniture-like cabinets, white cabinets, an undermount tub, a bidet, white walls, an undermount sink, marble countertops, a hinged shower door and white countertops
Example of a mid-sized ornate master white tile and marble tile marble floor and white floor tub/shower combo design in Other with furniture-like cabinets, white cabinets, an undermount tub, a bidet, white walls, an undermount sink, marble countertops, a hinged shower door and white countertops

Heated benches and heated walls, linear drain
Example of a large tuscan master beige tile and limestone tile porcelain tile, orange floor, double-sink and exposed beam bathroom design in San Francisco with recessed-panel cabinets, medium tone wood cabinets, an undermount tub, a bidet, beige walls, an undermount sink, quartz countertops, a hinged shower door, beige countertops and a built-in vanity
Example of a large tuscan master beige tile and limestone tile porcelain tile, orange floor, double-sink and exposed beam bathroom design in San Francisco with recessed-panel cabinets, medium tone wood cabinets, an undermount tub, a bidet, beige walls, an undermount sink, quartz countertops, a hinged shower door, beige countertops and a built-in vanity
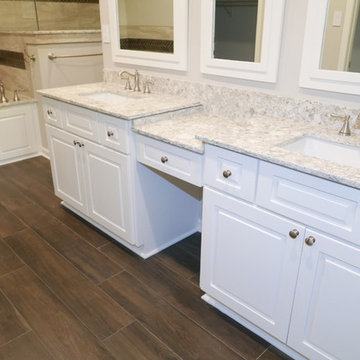
Custom double adult height vanity with make-up desk, full overlay raised panel doors & drawers, matching framed mirrors, 2CM Prestige Quartz countertop, Delta Cassidy Collection faucets in stainless finish.
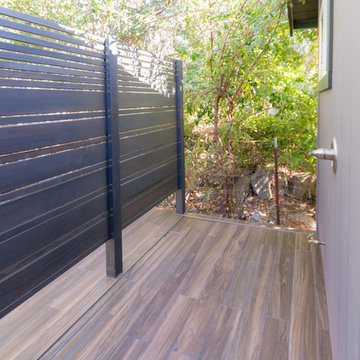
Huge trendy master gray tile porcelain tile and brown floor bathroom photo in San Francisco with flat-panel cabinets, brown cabinets, an undermount tub, a bidet, beige walls, an undermount sink and white countertops
Bath with an Undermount Tub and a Bidet Ideas

We were excited when the homeowners of this project approached us to help them with their whole house remodel as this is a historic preservation project. The historical society has approved this remodel. As part of that distinction we had to honor the original look of the home; keeping the façade updated but intact. For example the doors and windows are new but they were made as replicas to the originals. The homeowners were relocating from the Inland Empire to be closer to their daughter and grandchildren. One of their requests was additional living space. In order to achieve this we added a second story to the home while ensuring that it was in character with the original structure. The interior of the home is all new. It features all new plumbing, electrical and HVAC. Although the home is a Spanish Revival the homeowners style on the interior of the home is very traditional. The project features a home gym as it is important to the homeowners to stay healthy and fit. The kitchen / great room was designed so that the homewoners could spend time with their daughter and her children. The home features two master bedroom suites. One is upstairs and the other one is down stairs. The homeowners prefer to use the downstairs version as they are not forced to use the stairs. They have left the upstairs master suite as a guest suite.
Enjoy some of the before and after images of this project:
http://www.houzz.com/discussions/3549200/old-garage-office-turned-gym-in-los-angeles
http://www.houzz.com/discussions/3558821/la-face-lift-for-the-patio
http://www.houzz.com/discussions/3569717/la-kitchen-remodel
http://www.houzz.com/discussions/3579013/los-angeles-entry-hall
http://www.houzz.com/discussions/3592549/exterior-shots-of-a-whole-house-remodel-in-la
http://www.houzz.com/discussions/3607481/living-dining-rooms-become-a-library-and-formal-dining-room-in-la
http://www.houzz.com/discussions/3628842/bathroom-makeover-in-los-angeles-ca
http://www.houzz.com/discussions/3640770/sweet-dreams-la-bedroom-remodels
Exterior: Approved by the historical society as a Spanish Revival, the second story of this home was an addition. All of the windows and doors were replicated to match the original styling of the house. The roof is a combination of Gable and Hip and is made of red clay tile. The arched door and windows are typical of Spanish Revival. The home also features a Juliette Balcony and window.
Library / Living Room: The library offers Pocket Doors and custom bookcases.
Powder Room: This powder room has a black toilet and Herringbone travertine.
Kitchen: This kitchen was designed for someone who likes to cook! It features a Pot Filler, a peninsula and an island, a prep sink in the island, and cookbook storage on the end of the peninsula. The homeowners opted for a mix of stainless and paneled appliances. Although they have a formal dining room they wanted a casual breakfast area to enjoy informal meals with their grandchildren. The kitchen also utilizes a mix of recessed lighting and pendant lights. A wine refrigerator and outlets conveniently located on the island and around the backsplash are the modern updates that were important to the homeowners.
Master bath: The master bath enjoys both a soaking tub and a large shower with body sprayers and hand held. For privacy, the bidet was placed in a water closet next to the shower. There is plenty of counter space in this bathroom which even includes a makeup table.
Staircase: The staircase features a decorative niche
Upstairs master suite: The upstairs master suite features the Juliette balcony
Outside: Wanting to take advantage of southern California living the homeowners requested an outdoor kitchen complete with retractable awning. The fountain and lounging furniture keep it light.
Home gym: This gym comes completed with rubberized floor covering and dedicated bathroom. It also features its own HVAC system and wall mounted TV.
7





