Bath with Blue Cabinets Ideas
Refine by:
Budget
Sort by:Popular Today
101 - 120 of 478 photos
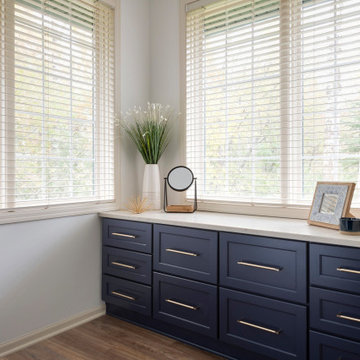
Bathroom remodel in Lakeville, MN by White Birch Design LLC. To learn more about us and see more examples of our work, visit www.whitebirchdesignllc.com.
Where to start here…the lovely blue cabinets? The hex accent tile in the shower? The completely open space? There are so many details to this Lakeville, MN bathroom remodel, it’s hard to pick a favorite! We made such a transformation here taking out the tub that was never used and creating more storage. We added a second closet to the existing space to accommodate his and her storage, and a second sink! In the end, we gave them a beautiful and functional bathroom and we are thrilled with the end result!
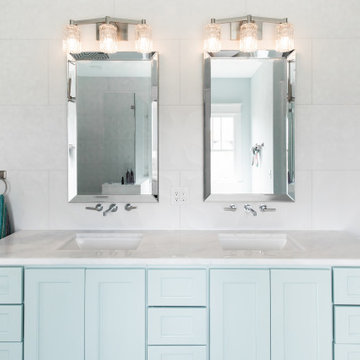
Example of a mid-sized beach style master white tile medium tone wood floor and double-sink corner shower design in Charleston with blue cabinets, white walls, an undermount sink, a hinged shower door, white countertops and a built-in vanity

Vanity & Medicine Cabinets
Inspiration for a mid-sized transitional master white tile and porcelain tile medium tone wood floor, gray floor and double-sink alcove shower remodel in Baltimore with shaker cabinets, blue cabinets, a two-piece toilet, beige walls, an undermount sink, quartz countertops, a hinged shower door, white countertops, a niche and a built-in vanity
Inspiration for a mid-sized transitional master white tile and porcelain tile medium tone wood floor, gray floor and double-sink alcove shower remodel in Baltimore with shaker cabinets, blue cabinets, a two-piece toilet, beige walls, an undermount sink, quartz countertops, a hinged shower door, white countertops, a niche and a built-in vanity
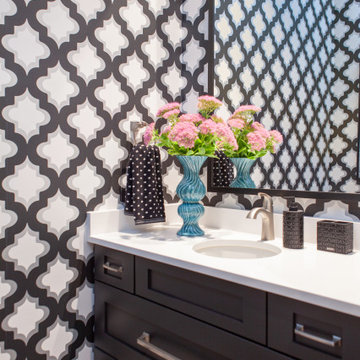
Replaced existing vanity with pullout drawers and quartz counter top. Large handles allow for easy use of pullout drawers.
Bold geometric pattern in white, metallic and black gave the room life! We went to our local frame shop and had custom mirror made. Mirror was large 30 x 65 and fit perfectly over vanity.
Photography: Studio West
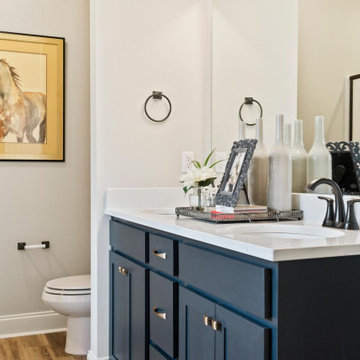
Bent Tree Park is a beautiful community located on the south side of Marrero. With access to the Westbank Expressway, Huey P Long Bridge, and the Crescent City Connection, this community is in a perfect location for anyone who is interested in living close to the city of New Orleans while still enjoying Louisiana's outdoors. Within 20 minutes you can be cheering on the New Orleans Saints at the Superdome or enjoying a multitude of recreational opportunities at Jean Lafitte National Historical Park and Preserve.
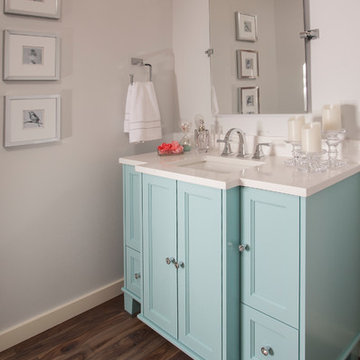
The infamous ring-bearer box of an iconic jeweler is the inspiration for a bespoke vanity studded with modern crystal pulls.
Inspiration for a mid-sized 1960s medium tone wood floor and brown floor powder room remodel in Seattle with furniture-like cabinets, blue cabinets, gray walls, an undermount sink, quartz countertops and white countertops
Inspiration for a mid-sized 1960s medium tone wood floor and brown floor powder room remodel in Seattle with furniture-like cabinets, blue cabinets, gray walls, an undermount sink, quartz countertops and white countertops
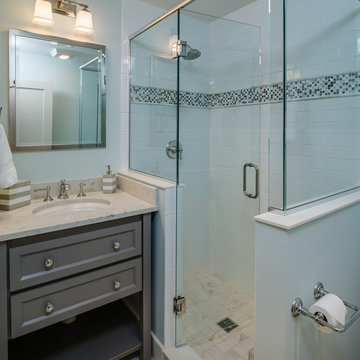
Example of a mid-sized classic medium tone wood floor and brown floor bathroom design in Other with shaker cabinets and blue cabinets
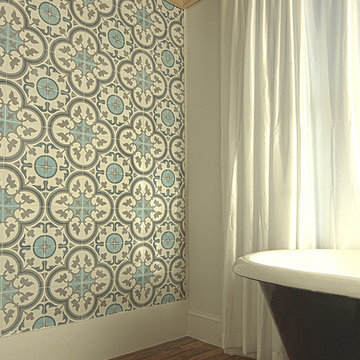
Tub alcove in a master bedroom/bathroom addition to a historic home. Cement tile picks up blue and green tones from the reclaimed painted flooring and raw clear pine on the ceiling, and the reclaimed longleaf pine floors tie the addition to the rest of the house. A custom-painted clawfoot tub completes the space and serves as a focal point to the bathroom.
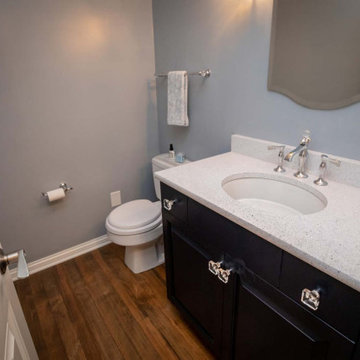
These homeowners requested a complete makeover of their dated lake house with an open floor plan that allowed for entertaining while enjoying the beautiful views of the lake from the kitchen and family room. We proposed taking out a loft area over the kitchen to open the space. This required moving the location of the stairs to access the basement bedrooms and moving the laundry and guest bath to new locations, which created improved flow of traffic. Each bathroom received a complete facelift complete with the powder bath taking a more polished finish for the lone female of the house to enjoy. We also painted the ceiling on the main floor, while leaving the beams stained to modernize the space. The renovation surpassed the goals and vision of the homeowner and allowed for a view of the lake the homeowner stated she never even knew she had.
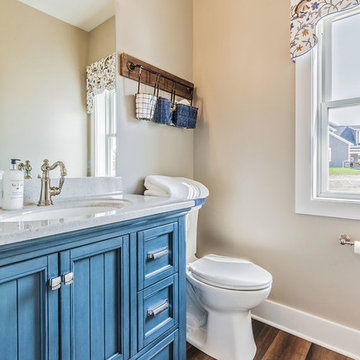
Small 3/4 medium tone wood floor and brown floor bathroom photo in New York with furniture-like cabinets, blue cabinets, a one-piece toilet, beige walls, an undermount sink, quartz countertops and gray countertops
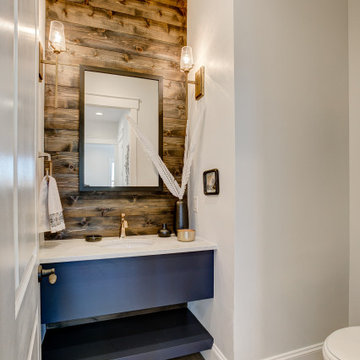
Example of a huge trendy 3/4 beige tile and mosaic tile medium tone wood floor and beige floor bathroom design in Denver with open cabinets, blue cabinets, a one-piece toilet, white walls, quartz countertops and white countertops
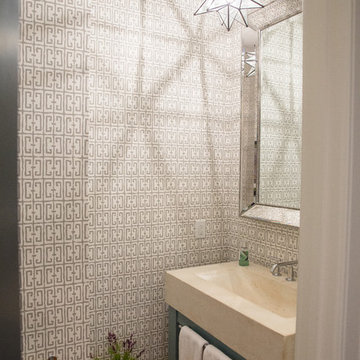
Inspiration for a small transitional medium tone wood floor and brown floor powder room remodel in Atlanta with open cabinets, blue cabinets, multicolored walls, an integrated sink and concrete countertops
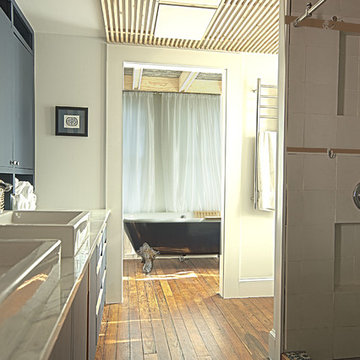
New bathroom in a master suite addition to a historic home. The matte dark blue cabinets contrast with the reclaimed longleaf pine floors, marble top, and milled cedar strip ceiling. The ceiling organizes and conceals lighting, ventilation, and speakers behind custom fabric panels.
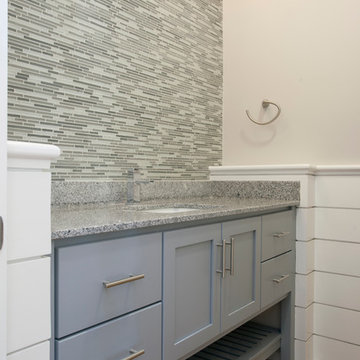
Elegant 3/4 multicolored tile and porcelain tile medium tone wood floor freestanding bathtub photo in New York with a vessel sink, flat-panel cabinets, blue cabinets, granite countertops and gray walls
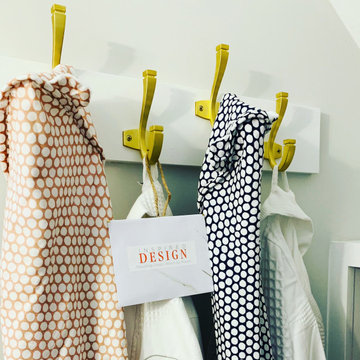
Bathroom is nearly complete - just. a few more touches. LOVE the mirror in the wood shelf.
Just a little token of client appreciation.
Bathroom - mid-sized transitional master medium tone wood floor and brown floor bathroom idea in New York with blue cabinets, furniture-like cabinets, white walls, an undermount sink, marble countertops and gray countertops
Bathroom - mid-sized transitional master medium tone wood floor and brown floor bathroom idea in New York with blue cabinets, furniture-like cabinets, white walls, an undermount sink, marble countertops and gray countertops
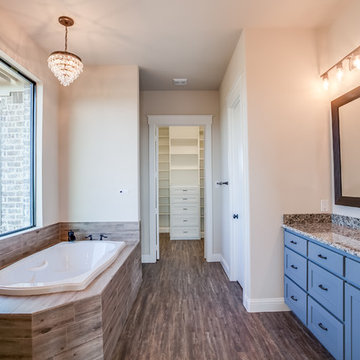
Bathroom - large traditional master brown tile and ceramic tile medium tone wood floor and brown floor bathroom idea in Dallas with shaker cabinets, blue cabinets, beige walls, an undermount sink and granite countertops
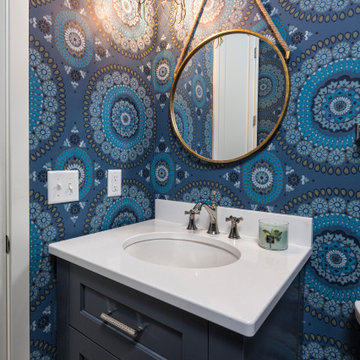
The main level powder room has stylish flair playing off existing colors throughout the home. Photo by Jim Kruger, LandMark 2019
Inspiration for a small coastal medium tone wood floor bathroom remodel in Minneapolis with flat-panel cabinets, blue cabinets, blue walls, an undermount sink, quartz countertops and white countertops
Inspiration for a small coastal medium tone wood floor bathroom remodel in Minneapolis with flat-panel cabinets, blue cabinets, blue walls, an undermount sink, quartz countertops and white countertops
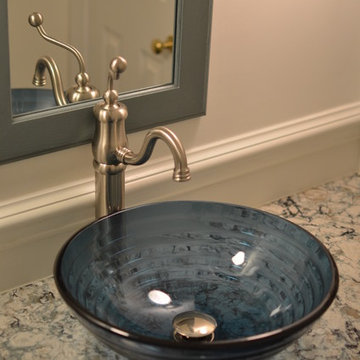
Sarah Georgiou
Inspiration for a small cottage medium tone wood floor and brown floor powder room remodel in DC Metro with raised-panel cabinets, blue cabinets, a two-piece toilet, beige walls, a vessel sink and marble countertops
Inspiration for a small cottage medium tone wood floor and brown floor powder room remodel in DC Metro with raised-panel cabinets, blue cabinets, a two-piece toilet, beige walls, a vessel sink and marble countertops
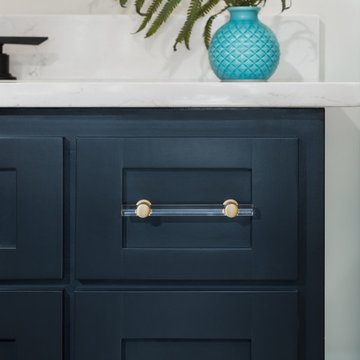
Master Bathroom in Craftsman style new home construction by Willow Homes and Willow Design Studio in Birmingham Alabama photographed by Tommy Daspit, and architectural and interiors photographer. See more of his work at http://tommydaspit.com
Bath with Blue Cabinets Ideas
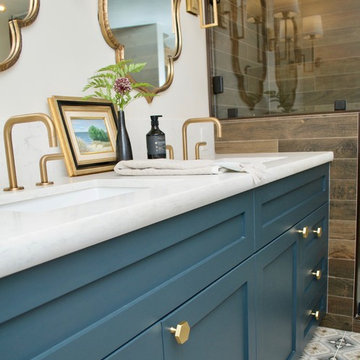
Scott DuBose photography /
Designed by: Jessica Peters: https://www.casesanjose.com/bio/jessica-peters/
6







