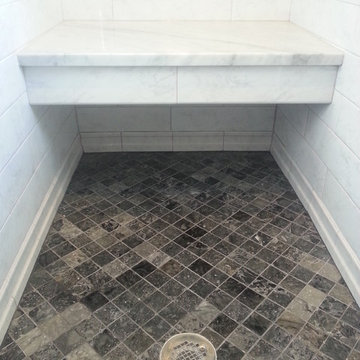Bath with Blue Walls Ideas
Refine by:
Budget
Sort by:Popular Today
161 - 180 of 1,527 photos
Item 1 of 3
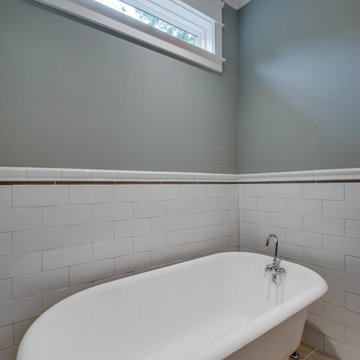
Showcase Photography
Example of a mid-sized transitional master white tile and ceramic tile porcelain tile bathroom design in Nashville with an undermount sink, shaker cabinets, medium tone wood cabinets, marble countertops, a two-piece toilet and blue walls
Example of a mid-sized transitional master white tile and ceramic tile porcelain tile bathroom design in Nashville with an undermount sink, shaker cabinets, medium tone wood cabinets, marble countertops, a two-piece toilet and blue walls
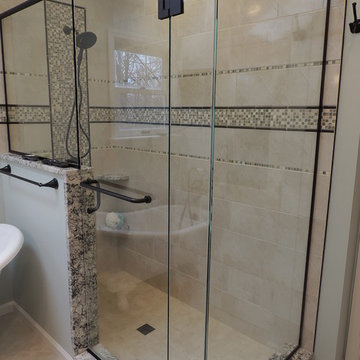
This project is a complete remodel of the clients old master bathroom into a new master bath and guest bathroom. The old master bath was a dated early 90's style bath with porcelain tiled tub stand and a carpet floor. We broke apart the old master bath and turned it into a usable guest bathroom and master bathroom. These new spaces offer a more stylish design and plenty of modern conveniences. Because we were doing a double bathroom remodel we decided to go with a different theme for each room. A warm theme for the guest bathroom, with reds and creams, and a cool theme for the master bathroom, with blues and whites.
This project ran into a few hiccups along the way but thanks to a understanding client and a constant drive to get everything done right we created a space that everyone should love.
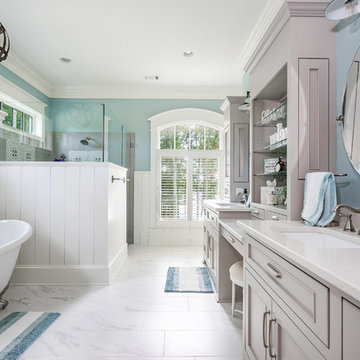
Elegant white floor bathroom photo in Atlanta with recessed-panel cabinets, gray cabinets, blue walls, an undermount sink and white countertops
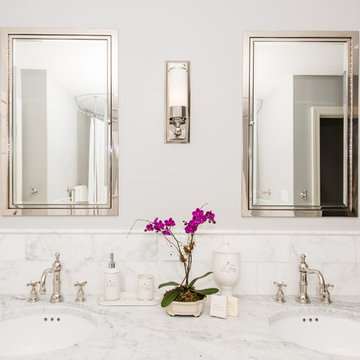
A two-story addition and whole-house renovation of this house located in Bethesda, MD.
Finecraft Contractors, Inc.
Susie Soleimani Photography
Large eclectic master gray tile and stone tile marble floor bathroom photo in DC Metro with recessed-panel cabinets, white cabinets, blue walls, granite countertops and an undermount sink
Large eclectic master gray tile and stone tile marble floor bathroom photo in DC Metro with recessed-panel cabinets, white cabinets, blue walls, granite countertops and an undermount sink
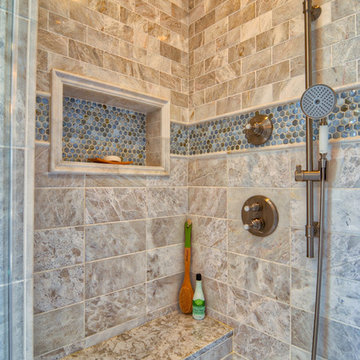
Mid-sized transitional master gray tile and subway tile ceramic tile and gray floor bathroom photo in Philadelphia with furniture-like cabinets, white cabinets, a one-piece toilet, blue walls, an undermount sink, quartz countertops and a hinged shower door
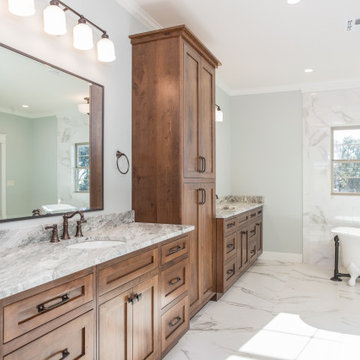
Ferguson Mirabelle Shower Fixtures with Porcelain marble look tile. Accessible shower entrance.
Victoria and Albert Slipper style Claw Foot tub.
Rustic Cherry cabinets with Gun Stock stain. Full inlay drawers and doors.
Leather finish Granite Counter tops
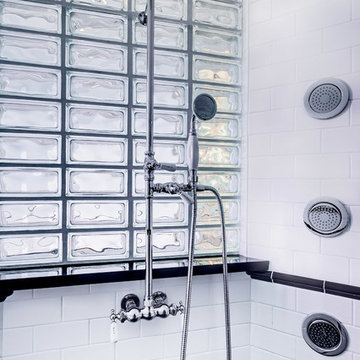
Black and White Art Deco Subway Tile Bathroom featuring washstands, claw foot tub, chrome fixtures and double shower.
Photo Credit: Michael Yearout
Claw-foot bathtub - mid-sized 1960s multicolored tile mosaic tile floor claw-foot bathtub idea in Denver with a vessel sink, tile countertops, a two-piece toilet and blue walls
Claw-foot bathtub - mid-sized 1960s multicolored tile mosaic tile floor claw-foot bathtub idea in Denver with a vessel sink, tile countertops, a two-piece toilet and blue walls
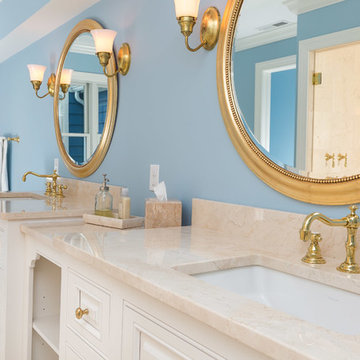
Large transitional master marble floor bathroom photo in Baltimore with raised-panel cabinets, white cabinets, blue walls, an undermount sink and marble countertops
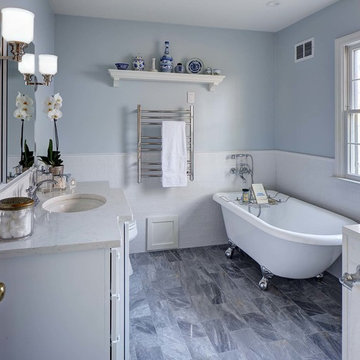
Wing Wong/ Memories TTL
Mid-sized elegant master white tile and ceramic tile marble floor and gray floor claw-foot bathtub photo in New York with furniture-like cabinets, white cabinets, a two-piece toilet, blue walls, an undermount sink, quartz countertops and a hinged shower door
Mid-sized elegant master white tile and ceramic tile marble floor and gray floor claw-foot bathtub photo in New York with furniture-like cabinets, white cabinets, a two-piece toilet, blue walls, an undermount sink, quartz countertops and a hinged shower door
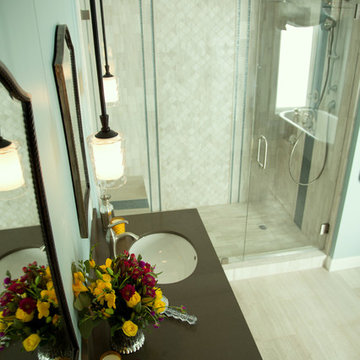
Bathroom - mid-sized transitional master beige tile and stone tile bathroom idea in Los Angeles with an undermount sink, raised-panel cabinets, medium tone wood cabinets, quartzite countertops, a one-piece toilet and blue walls
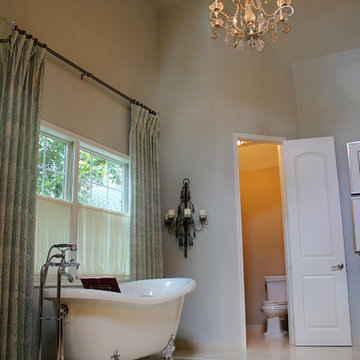
A tile rug under the claw foot tub accents the stunning fixture while defining the space.
Peggy Fuller, ASID - By Design Interiors, Inc.
Erin Rose Photography - Photo Credit
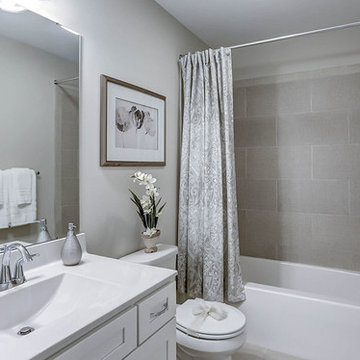
This grand 2-story home with first-floor owner’s suite includes a 3-car garage with spacious mudroom entry complete with built-in lockers. A stamped concrete walkway leads to the inviting front porch. Double doors open to the foyer with beautiful hardwood flooring that flows throughout the main living areas on the 1st floor. Sophisticated details throughout the home include lofty 10’ ceilings on the first floor and farmhouse door and window trim and baseboard. To the front of the home is the formal dining room featuring craftsman style wainscoting with chair rail and elegant tray ceiling. Decorative wooden beams adorn the ceiling in the kitchen, sitting area, and the breakfast area. The well-appointed kitchen features stainless steel appliances, attractive cabinetry with decorative crown molding, Hanstone countertops with tile backsplash, and an island with Cambria countertop. The breakfast area provides access to the spacious covered patio. A see-thru, stone surround fireplace connects the breakfast area and the airy living room. The owner’s suite, tucked to the back of the home, features a tray ceiling, stylish shiplap accent wall, and an expansive closet with custom shelving. The owner’s bathroom with cathedral ceiling includes a freestanding tub and custom tile shower. Additional rooms include a study with cathedral ceiling and rustic barn wood accent wall and a convenient bonus room for additional flexible living space. The 2nd floor boasts 3 additional bedrooms, 2 full bathrooms, and a loft that overlooks the living room.

Mid-sized elegant master white tile and subway tile medium tone wood floor and blue floor bathroom photo in Other with beaded inset cabinets, white cabinets, blue walls, an undermount sink, marble countertops and a hinged shower door
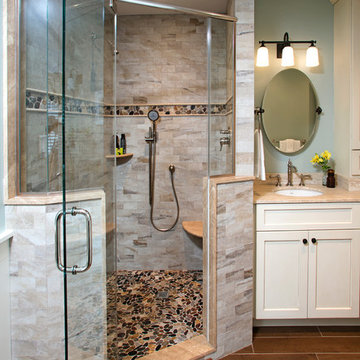
Randy Bye
Inspiration for a large country master beige tile and porcelain tile porcelain tile and brown floor bathroom remodel in Philadelphia with flat-panel cabinets, beige cabinets, a two-piece toilet, blue walls, an undermount sink, limestone countertops and a hinged shower door
Inspiration for a large country master beige tile and porcelain tile porcelain tile and brown floor bathroom remodel in Philadelphia with flat-panel cabinets, beige cabinets, a two-piece toilet, blue walls, an undermount sink, limestone countertops and a hinged shower door
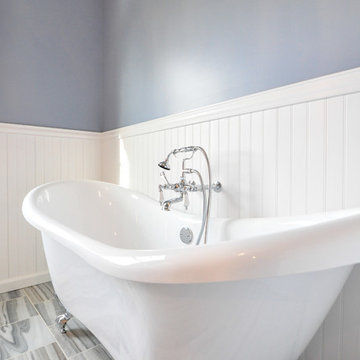
This classic yet elegant clawfoot tub was a necessity in this transitional space.
Inspiration for a large transitional master multicolored tile and stone slab marble floor bathroom remodel in Philadelphia with an undermount sink, furniture-like cabinets, gray cabinets, marble countertops, a two-piece toilet and blue walls
Inspiration for a large transitional master multicolored tile and stone slab marble floor bathroom remodel in Philadelphia with an undermount sink, furniture-like cabinets, gray cabinets, marble countertops, a two-piece toilet and blue walls
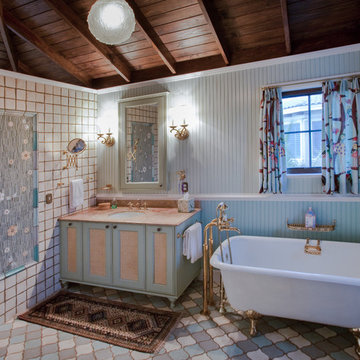
Photos by Jimmy White Photography
Large eclectic master beige tile and stone tile terra-cotta tile bathroom photo in Tampa with an undermount sink, recessed-panel cabinets, beige cabinets, a one-piece toilet, blue walls and granite countertops
Large eclectic master beige tile and stone tile terra-cotta tile bathroom photo in Tampa with an undermount sink, recessed-panel cabinets, beige cabinets, a one-piece toilet, blue walls and granite countertops
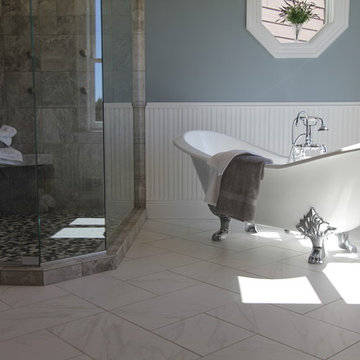
© Storybook Custom Homes, LLC
Inspiration for a shabby-chic style master white tile and ceramic tile porcelain tile bathroom remodel in Other with an undermount sink, furniture-like cabinets, distressed cabinets, quartz countertops and blue walls
Inspiration for a shabby-chic style master white tile and ceramic tile porcelain tile bathroom remodel in Other with an undermount sink, furniture-like cabinets, distressed cabinets, quartz countertops and blue walls
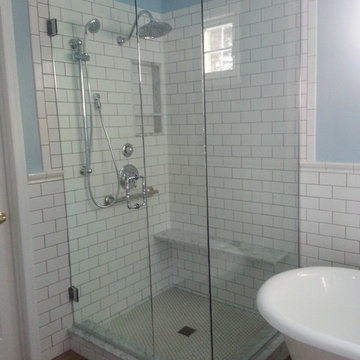
Mid-sized elegant master white tile and subway tile medium tone wood floor and blue floor bathroom photo in Other with beaded inset cabinets, white cabinets, blue walls, an undermount sink, marble countertops and a hinged shower door
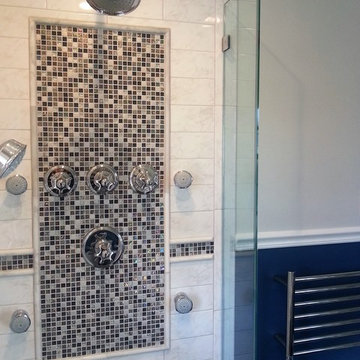
The chair rail in the main space is carried into the shower with a mosaic tile detail. Adding large shower features (e.g. towel warmer, thermostatic valves, and body sprays) into a compact design creates a spa-like experience. Photo by True Identity Concepts
Bath with Blue Walls Ideas
9








