Bath with Brown Cabinets Ideas
Refine by:
Budget
Sort by:Popular Today
141 - 160 of 3,262 photos
Item 1 of 3
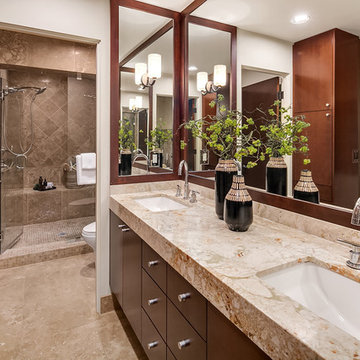
Luxury bathroom with a shower.
Drop-in bathtub - large mid-century modern master marble tile drop-in bathtub idea in Seattle with flat-panel cabinets, brown cabinets and a drop-in sink
Drop-in bathtub - large mid-century modern master marble tile drop-in bathtub idea in Seattle with flat-panel cabinets, brown cabinets and a drop-in sink
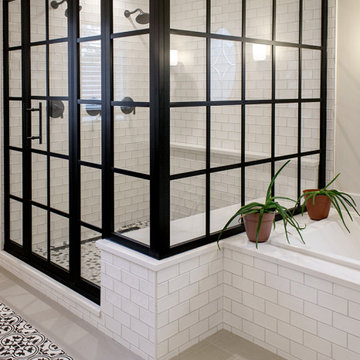
Large country master white tile and ceramic tile porcelain tile, beige floor and double-sink bathroom photo in Chicago with raised-panel cabinets, brown cabinets, an undermount sink, quartz countertops, a hinged shower door, white countertops and a built-in vanity
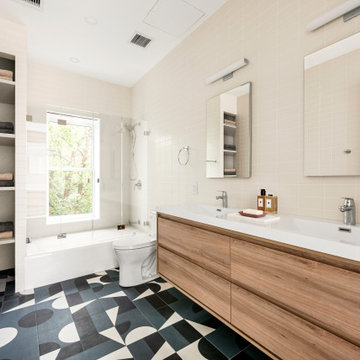
Gut renovated bathroom in a historic Park Slope Townhouse in Brooklyn, NY.
Example of a mid-sized transitional gray tile and ceramic tile ceramic tile, blue floor and double-sink bathroom design in New York with furniture-like cabinets, brown cabinets, a one-piece toilet, beige walls, a drop-in sink, marble countertops, a hinged shower door, a freestanding vanity and white countertops
Example of a mid-sized transitional gray tile and ceramic tile ceramic tile, blue floor and double-sink bathroom design in New York with furniture-like cabinets, brown cabinets, a one-piece toilet, beige walls, a drop-in sink, marble countertops, a hinged shower door, a freestanding vanity and white countertops
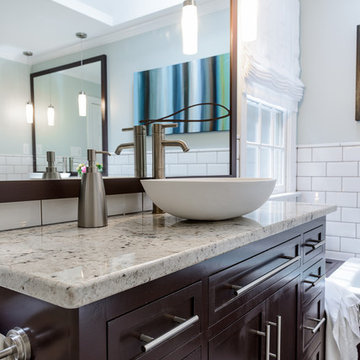
Rob Taylor
Bathroom - mid-sized transitional master white tile and ceramic tile ceramic tile bathroom idea in Raleigh with a vessel sink, flat-panel cabinets, brown cabinets, granite countertops, a two-piece toilet and blue walls
Bathroom - mid-sized transitional master white tile and ceramic tile ceramic tile bathroom idea in Raleigh with a vessel sink, flat-panel cabinets, brown cabinets, granite countertops, a two-piece toilet and blue walls
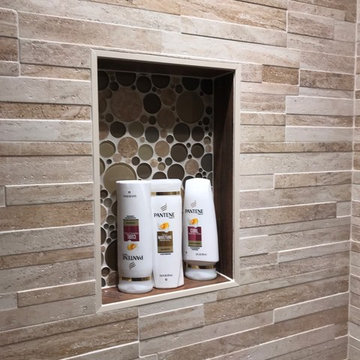
Mixing mosaic tile with the ledger tile and wood tile really added depth and interest. Client was nice enough to take this photo.
Inspiration for a small modern 3/4 beige tile and porcelain tile porcelain tile and brown floor bathroom remodel in Seattle with brown cabinets, a one-piece toilet, beige walls, an undermount sink, marble countertops, a hinged shower door and white countertops
Inspiration for a small modern 3/4 beige tile and porcelain tile porcelain tile and brown floor bathroom remodel in Seattle with brown cabinets, a one-piece toilet, beige walls, an undermount sink, marble countertops, a hinged shower door and white countertops
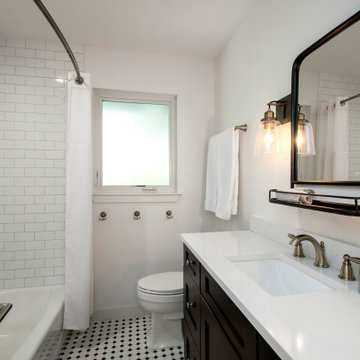
Our clients purchased this 1950 ranch style cottage knowing it needed to be updated. They fell in love with the location, being within walking distance to White Rock Lake. They wanted to redesign the layout of the house to improve the flow and function of the spaces while maintaining a cozy feel. They wanted to explore the idea of opening up the kitchen and possibly even relocating it. A laundry room and mudroom space needed to be added to that space, as well. Both bathrooms needed a complete update and they wanted to enlarge the master bath if possible, to have a double vanity and more efficient storage. With two small boys and one on the way, they ideally wanted to add a 3rd bedroom to the house within the existing footprint but were open to possibly designing an addition, if that wasn’t possible.
In the end, we gave them everything they wanted, without having to put an addition on to the home. They absolutely love the openness of their new kitchen and living spaces and we even added a small bar! They have their much-needed laundry room and mudroom off the back patio, so their “drop zone” is out of the way. We were able to add storage and double vanity to the master bathroom by enclosing what used to be a coat closet near the entryway and using that sq. ft. in the bathroom. The functionality of this house has completely changed and has definitely changed the lives of our clients for the better!
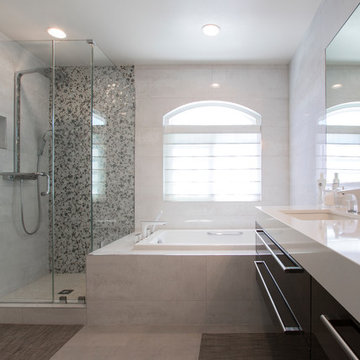
Bluehaus Interiors / Jinny Kim
Large trendy master white tile and porcelain tile porcelain tile and brown floor bathroom photo in Los Angeles with flat-panel cabinets, brown cabinets, a bidet, white walls, a drop-in sink, quartzite countertops and a hinged shower door
Large trendy master white tile and porcelain tile porcelain tile and brown floor bathroom photo in Los Angeles with flat-panel cabinets, brown cabinets, a bidet, white walls, a drop-in sink, quartzite countertops and a hinged shower door
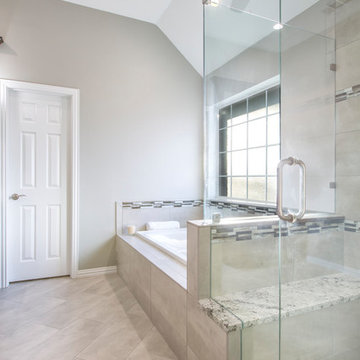
The large corner tub and angled shower created a choppy feel and made the room feel smaller. Aligning the redesigned shower and the new drop-in tub flush against the wall makes for a much more uniform look. The beautiful design details of this space include frameless glass encasing the shower, a custom shower bench to match the granite vanity counter tops, and glass mosaic accent tiles. The diagonal offset lay of the 12x24 flooring tiles reduces the appearance of the grout lines and makes the room appear larger.
Final photos by www.impressia.net
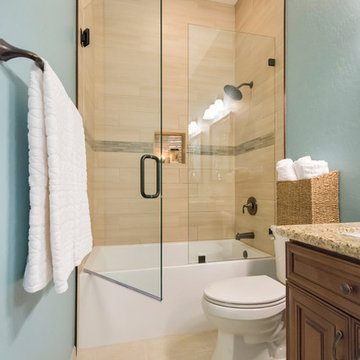
Inspiration for a mid-sized transitional beige tile and porcelain tile porcelain tile and beige floor bathroom remodel in Phoenix with brown cabinets, blue walls, an undermount sink, granite countertops, raised-panel cabinets, a two-piece toilet and a hinged shower door
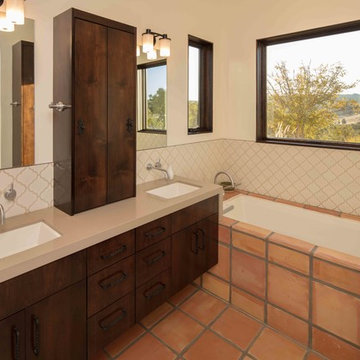
The size of the master bathroom was a challenge. The simplicity and uniformity of the materials give way to the illusion of a larger space.
In order to achieve this, we carried the floor tile up and over the tub deck. The Arto Tile on the walls runs continuously along all walls creating uniformity.
Photography by Studio 101 West.
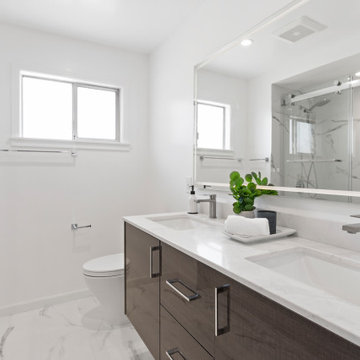
This is a modern floating vanity in a 3/4 bathroom remodeled by Cal Green Remodeling.
This bathroom is one of three bathrooms in a full home remodel, where all three bathrooms have matching finishes, marble floors, beautiful modern floating vanities, and light up vanity mirror.
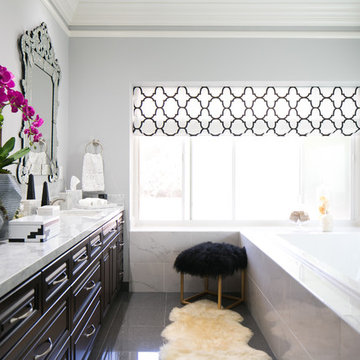
Ryan Garvin
Mid-sized transitional master white tile and stone tile porcelain tile drop-in bathtub photo in Orange County with raised-panel cabinets, brown cabinets, gray walls, a drop-in sink and marble countertops
Mid-sized transitional master white tile and stone tile porcelain tile drop-in bathtub photo in Orange County with raised-panel cabinets, brown cabinets, gray walls, a drop-in sink and marble countertops
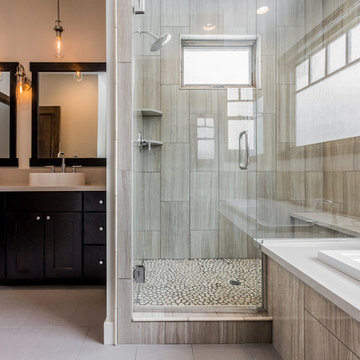
Joanna Forsythe Photography
Mid-sized mountain style 3/4 gray tile and marble tile porcelain tile and beige floor bathroom photo in Other with flat-panel cabinets, brown cabinets, a one-piece toilet, gray walls, a vessel sink, quartz countertops and a hinged shower door
Mid-sized mountain style 3/4 gray tile and marble tile porcelain tile and beige floor bathroom photo in Other with flat-panel cabinets, brown cabinets, a one-piece toilet, gray walls, a vessel sink, quartz countertops and a hinged shower door
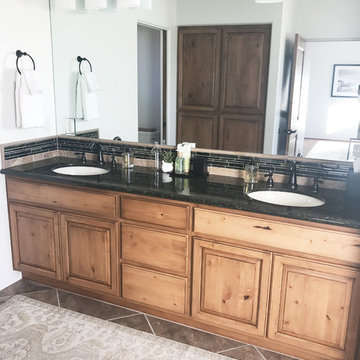
Example of a mid-sized mountain style master green tile and glass tile slate floor and brown floor bathroom design in Denver with shaker cabinets, brown cabinets, a one-piece toilet, gray walls, an undermount sink, granite countertops and a hinged shower door
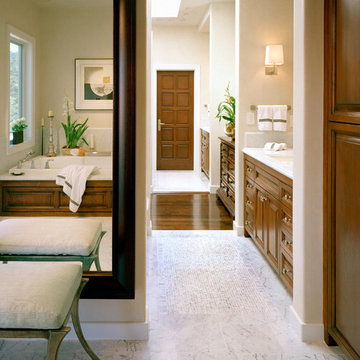
A master bath created from a warren of small rooms was reconcieved by Jane Antonacci Interior Design to form mirror images of his and her areas, classically finished in cararra marble, mosaics made into skid-resistant floor "mats" by the showers and private closets for both. Photography by: Douglas Salin
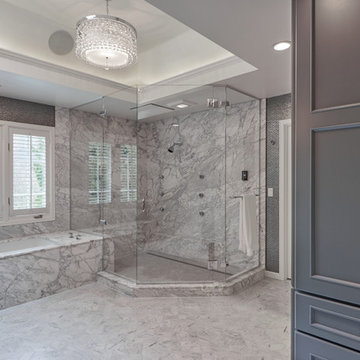
Glamour and function perfectly co-exist in this beautiful home.
Project designed by Michelle Yorke Interior Design Firm in Bellevue. Serving Redmond, Sammamish, Issaquah, Mercer Island, Kirkland, Medina, Clyde Hill, and Seattle.
For more about Michelle Yorke, click here: https://michelleyorkedesign.com/
To learn more about this project, click here: https://michelleyorkedesign.com/eastside-bellevue-estate-remodel/
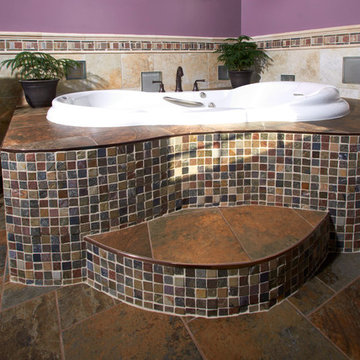
Vista Pro Studios
Example of a large tuscan master brown tile and porcelain tile slate floor bathroom design in Other with an undermount sink, granite countertops, a two-piece toilet, purple walls, raised-panel cabinets and brown cabinets
Example of a large tuscan master brown tile and porcelain tile slate floor bathroom design in Other with an undermount sink, granite countertops, a two-piece toilet, purple walls, raised-panel cabinets and brown cabinets
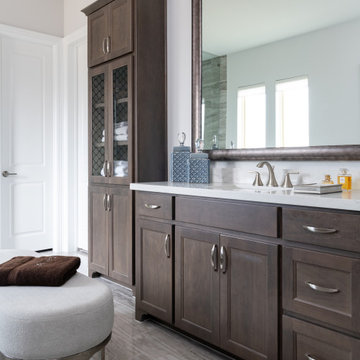
This bathroom is nothing short of beautiful. The glass panel shower wall allows the eye to gravitate towards the floor to ceiling tile work. The tones, textures and patterns play off of one another and provide a cohesive feel.
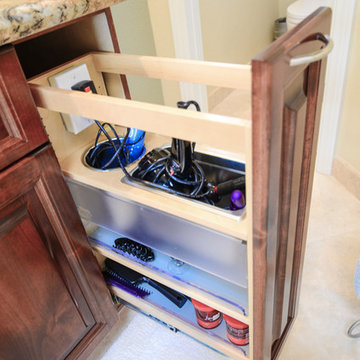
"When we bought our house in Poway 11 years ago, we were so happy with our huge master bath and Jacuzzi tub. It was such a huge step-up from our prior home. But just like the rest of the house, the master bath was already almost 20 years old and getting out dated and in need of remodeling. We broke up our remodeling projects into every couple of years, doing what we could ourselves and hiring out for the rest. The master bath was the last project and much too big for us to do on our own. We got 3 quotes from 3 contractors listed on Angie’s list which all had good reviews. One was a major re modeler and the other two were smaller contractors. We ended up going with TaylorPro because he was right in the middle and had great reviews.
Kerry was very responsive getting us a timely estimate and had great suggestions for what we were looking for. From the start to finish it turned out to be a wonderful experience! To our delight, they were able to get started ahead of what we were told. Everything went almost as scheduled and we were informed constantly on where we were in the project. Kerry was very responsive to all our concerns or requests and we were never left wondering what the next step would be. His crew was wonderful, so polite and hard working. They were very professional, on time, considerate and knew exactly what they were doing.
There were certain things we were really looking for in the remodel. First off, the bathroom was pretty large with a high ceiling. In the winter months, it was always really cold and hard to heat. To solve that we had TaylorPro install heated flooring beneath the travertine tiles. We also needed a custom vanity that would conceal hair appliances, most of our personal toiletries and have enough storage for everything else. The cabinetry was custom designed to exactly what we were looking for. Lastly, we wanted a classic, timeless look using tumbled travertine. After consulting with his designer we were able to select all the tile, accent tile and a beautiful frameless glass shower enclosure.
The finished project was beyond our highest expectations and we won’t hesitate to use Kerry and his crew for any future jobs or recommend him to family and friends."
~ Mark and Amy B, Clients
Frameless shower door, glass tile with rope border, dark and light travertine tiles on walls, travertine on floor, heated floor by NuHeat, tub and sinks by Kohler, shower/tub/vanity fixtures Hansgrohe, toilet Toto, custom cabinets by Thead Custom Cabinetry.
Photo by Kerry W. Taylor
Bath with Brown Cabinets Ideas
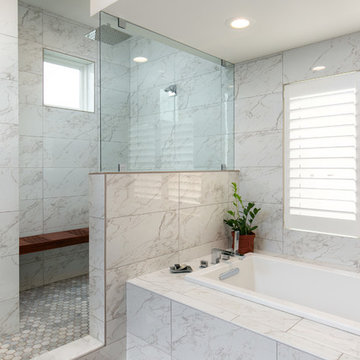
Low Gear Photography
Bathroom - large transitional master white tile and porcelain tile marble floor and gray floor bathroom idea in Kansas City with flat-panel cabinets, brown cabinets, white walls, an undermount sink, marble countertops and white countertops
Bathroom - large transitional master white tile and porcelain tile marble floor and gray floor bathroom idea in Kansas City with flat-panel cabinets, brown cabinets, white walls, an undermount sink, marble countertops and white countertops
8







