Bath with Brown Cabinets Ideas
Refine by:
Budget
Sort by:Popular Today
161 - 180 of 392 photos
Item 1 of 3
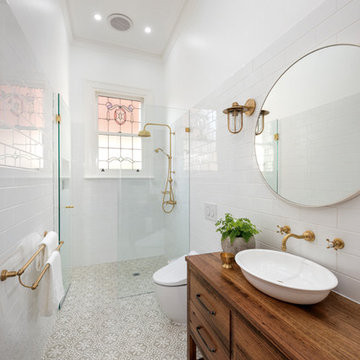
In this historic home, the timeless qualities of satin brass fittings fit perfectly with the owners’ desire to blend industrial style with a recycled vibe.
Designer: Naomi Freier for The Yarra Valley Home Co.
Photographer: Rachel Lewis
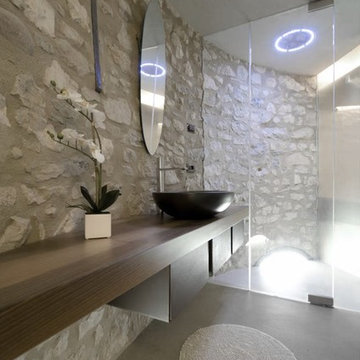
©martina mambrin
Walk-in shower - small mediterranean master concrete floor and gray floor walk-in shower idea in Other with a vessel sink, wood countertops, a hinged shower door, brown cabinets and a wall-mount toilet
Walk-in shower - small mediterranean master concrete floor and gray floor walk-in shower idea in Other with a vessel sink, wood countertops, a hinged shower door, brown cabinets and a wall-mount toilet
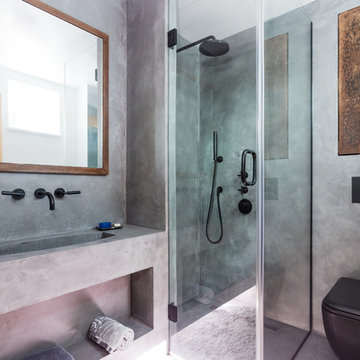
Beautiful polished concrete finish with the rustic mirror and black accessories including taps, wall-hung toilet, shower head and shower mixer is making this newly renovated bathroom look modern and sleek.
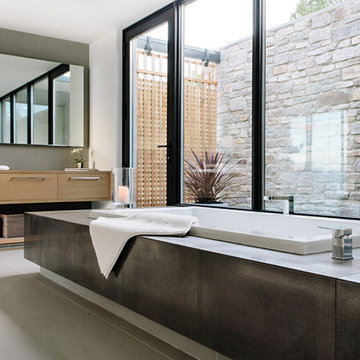
Jon Adrian
Example of a minimalist master concrete floor and gray floor drop-in bathtub design in Vancouver with flat-panel cabinets, brown cabinets, gray walls and wood countertops
Example of a minimalist master concrete floor and gray floor drop-in bathtub design in Vancouver with flat-panel cabinets, brown cabinets, gray walls and wood countertops
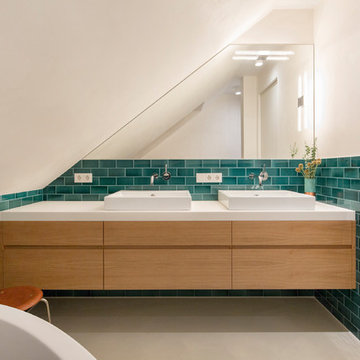
Fotograf: Jens Schumann
Der vielsagende Name „Black Beauty“ lag den Bauherren und Architekten nach Fertigstellung des anthrazitfarbenen Fassadenputzes auf den Lippen. Zusammen mit den ausgestülpten Fensterfaschen in massivem Lärchenholz ergibt sich ein reizvolles Spiel von Farbe und Material, Licht und Schatten auf der Fassade in dem sonst eher unauffälligen Straßenzug in Berlin-Biesdorf.
Das ursprünglich beige verklinkerte Fertighaus aus den 90er Jahren sollte den Bedürfnissen einer jungen Familie angepasst werden. Sie leitet ein erfolgreiches Internet-Startup, Er ist Ramones-Fan und -Sammler, Moderator und Musikjournalist, die Tochter ist gerade geboren. So modern und unkonventionell wie die Bauherren sollte auch das neue Heim werden. Eine zweigeschossige Galeriesituation gibt dem Eingangsbereich neue Großzügigkeit, die Zusammenlegung von Räumen im Erdgeschoss und die Neugliederung im Obergeschoss bieten eindrucksvolle Durchblicke und sorgen für Funktionalität, räumliche Qualität, Licht und Offenheit.
Zentrale Gestaltungselemente sind die auch als Sitzgelegenheit dienenden Fensterfaschen, die filigranen Stahltüren als Sonderanfertigung sowie der ebenso zum industriellen Charme der Türen passende Sichtestrich-Fußboden. Abgerundet wird der vom Charakter her eher kraftvolle und cleane industrielle Stil durch ein zartes Farbkonzept in Blau- und Grüntönen Skylight, Light Blue und Dix Blue und einer Lasurtechnik als Grundton für die Wände und kräftigere Farbakzente durch Craqueléfliesen von Golem. Ausgesuchte Leuchten und Lichtobjekte setzen Akzente und geben den Räumen den letzten Schliff und eine besondere Rafinesse. Im Außenbereich lädt die neue Stufenterrasse um den Pool zu sommerlichen Gartenparties ein.
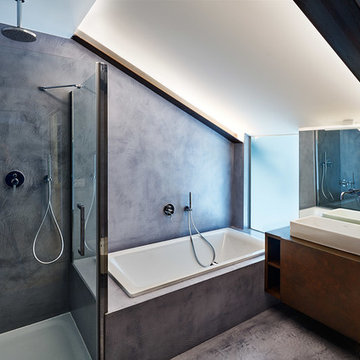
Resina cemento in bagno. Stanza da bagno di medie dimensioni del sottotetto in cemento con effetto materico sia per pareti che per pavimento, vasca incassata di fronte a serramento con vetro satinato. Lavandino appoggiato sul top del mobile marrone con anta scorrevole. una nota allegra lo scalda salviette giallo.
Le luci sono nascoste nelle travi.
Fotografo Alberto Ferrero
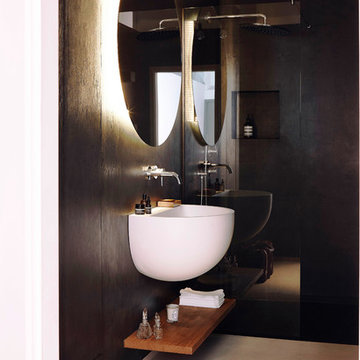
Misha Vetter Hamburg
Bathroom - small 1950s 3/4 black tile and cement tile concrete floor and white floor bathroom idea in Berlin with open cabinets, brown cabinets, white walls and a wall-mount sink
Bathroom - small 1950s 3/4 black tile and cement tile concrete floor and white floor bathroom idea in Berlin with open cabinets, brown cabinets, white walls and a wall-mount sink
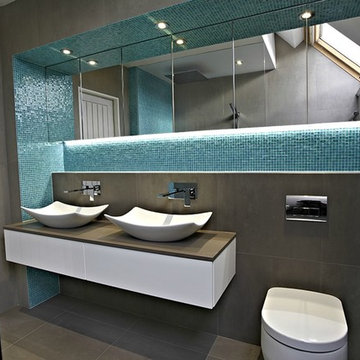
Photo - Ben Pipe
Description - Double sculptured vessel basins were installed creating a contemporary feature to the en-suit. Using mirrored cupboards above allow for hidden lighting to highlight the contrasting concrete grey and aqua mosiac tiles.
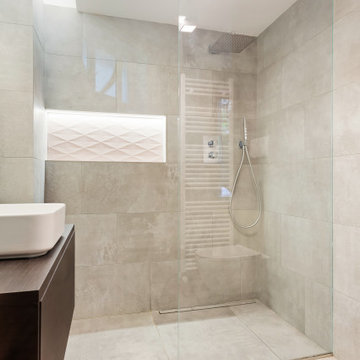
dettaglio interno bagno con doccia walk - in a filo pavimento e vetro fisso , illuminazione naturale dal soppalco,
Small minimalist 3/4 gray tile and porcelain tile concrete floor and gray floor bathroom photo in Milan with beaded inset cabinets, brown cabinets, a two-piece toilet, white walls, a vessel sink, wood countertops and brown countertops
Small minimalist 3/4 gray tile and porcelain tile concrete floor and gray floor bathroom photo in Milan with beaded inset cabinets, brown cabinets, a two-piece toilet, white walls, a vessel sink, wood countertops and brown countertops
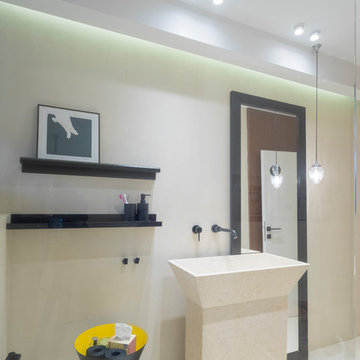
Our vision was to create a clear space with open and hidden surfaces where natural light and downlights make a lot of different scenarios. We tried to portray quietness, clarity and softness. The organic process of using the patina brought endless revelations, a subtle kind of charm, endurance, a glimpse of time in motion, a mystical touch of imperfection, evidence of a life lived with simple honesty. Defining this feature elements, we created a sense of eternal quality; the one that exists in every human being.
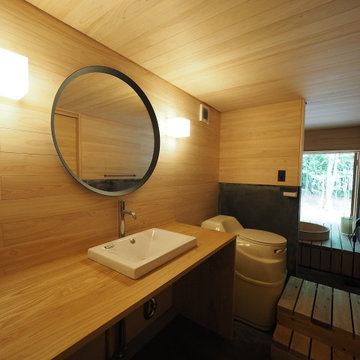
壁と天井はヒノキ材、床は黒モルタル仕上げ。
Inspiration for a small zen concrete floor, gray floor, wood ceiling and wood wall powder room remodel in Other with open cabinets, brown cabinets, brown walls, a drop-in sink, wood countertops, brown countertops and a built-in vanity
Inspiration for a small zen concrete floor, gray floor, wood ceiling and wood wall powder room remodel in Other with open cabinets, brown cabinets, brown walls, a drop-in sink, wood countertops, brown countertops and a built-in vanity
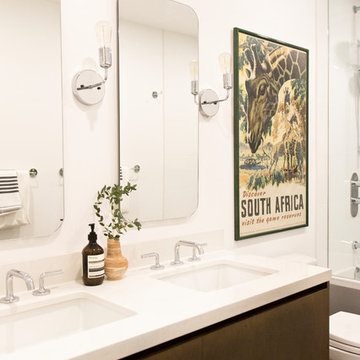
New washroom designed by Sarah Birnie. sarah@sarahbirnie.com
Bathroom - mid-sized contemporary master gray tile and ceramic tile concrete floor and gray floor bathroom idea in Toronto with shaker cabinets, brown cabinets, a one-piece toilet, white walls, an undermount sink, white countertops and quartzite countertops
Bathroom - mid-sized contemporary master gray tile and ceramic tile concrete floor and gray floor bathroom idea in Toronto with shaker cabinets, brown cabinets, a one-piece toilet, white walls, an undermount sink, white countertops and quartzite countertops
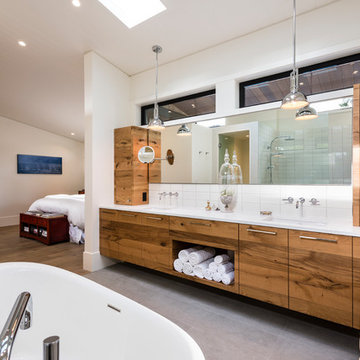
Paul Grdina Photography
Example of a large trendy master white tile and subway tile concrete floor and gray floor freestanding bathtub design in Vancouver with flat-panel cabinets, brown cabinets, a wall-mount toilet, gray walls, an undermount sink, quartz countertops and white countertops
Example of a large trendy master white tile and subway tile concrete floor and gray floor freestanding bathtub design in Vancouver with flat-panel cabinets, brown cabinets, a wall-mount toilet, gray walls, an undermount sink, quartz countertops and white countertops
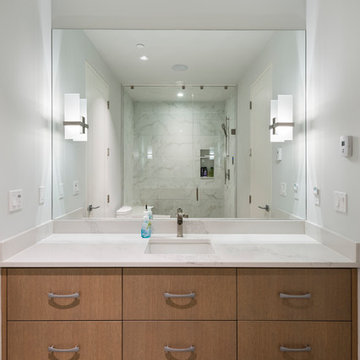
For a family that loves hosting large gatherings, this expansive home is a dream; boasting two unique entertaining spaces, each expanding onto outdoor-living areas, that capture its magnificent views. The sheer size of the home allows for various ‘experiences’; from a rec room perfect for hosting game day and an eat-in wine room escape on the lower-level, to a calming 2-story family greatroom on the main. Floors are connected by freestanding stairs, framing a custom cascading-pendant light, backed by a stone accent wall, and facing a 3-story waterfall. A custom metal art installation, templated from a cherished tree on the property, both brings nature inside and showcases the immense vertical volume of the house.
Photography: Paul Grdina
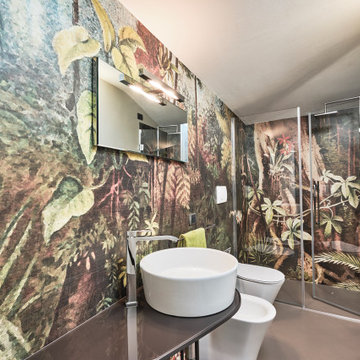
Fiore all’occhiello della ristrutturazione è il piccolo bagno vicino al corridoio dell’ingresso. La carta da parati scelta effetto giungla lascia l’ospite letteralmente senza fiato. Per valorizzare la parete è stato scelto di appoggiare il lavabo Hatria su un tavolinetto realizzato su misura su nostro disegno in ferro verniciato e piano in vetro retroverniciato. Un grazioso dettaglio che impreziosisce ancor di più questo ambiente. Una doccia walk-in permette di sfruttare al meglio lo spazio dedicato alla nicchia della doccia
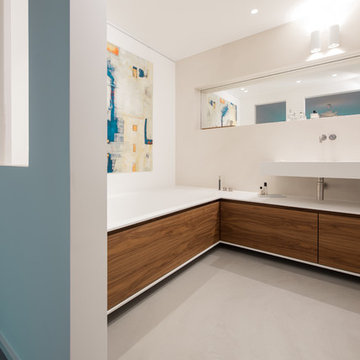
Joachim Rieger Fotograf
Drop-in bathtub - large contemporary 3/4 concrete floor and gray floor drop-in bathtub idea in Cologne with flat-panel cabinets, brown cabinets, white walls, a wall-mount sink, wood countertops and white countertops
Drop-in bathtub - large contemporary 3/4 concrete floor and gray floor drop-in bathtub idea in Cologne with flat-panel cabinets, brown cabinets, white walls, a wall-mount sink, wood countertops and white countertops
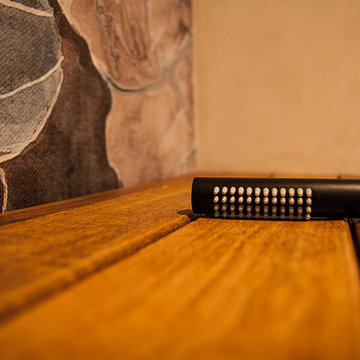
El plato de ducha, realizado en madera de ipe natural, se realizó para tener en todo contacto con la naturaleza en todo momento, el tacto de la madera con los pies descalzos en un placer para los sentidos, no sólo la vista se disfruta en este diseño, también el tacto y el oído con la grifería, la del lavabo con grifería de catarata y la ducha con rociador efecto lluvia, tan deseada en los lugares desérticos.
Lorena dos Santos
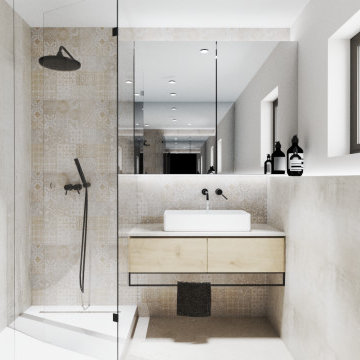
Inspiration for a small scandinavian master beige tile and cement tile concrete floor, beige floor and single-sink drop-in bathtub remodel in Munich with flat-panel cabinets, brown cabinets, a wall-mount toilet, beige walls, solid surface countertops, a hinged shower door, white countertops and a floating vanity
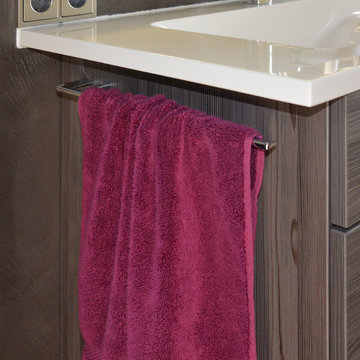
Badmöbel in dunklem Holzdekor, Boden in Spachteltechnik, Abdeckplatte auf Sideboard ebenfalls in Spachteltechnik.
Mid-sized trendy 3/4 white tile concrete floor and gray floor bathroom photo in Nuremberg with flat-panel cabinets, brown cabinets, a wall-mount toilet, white walls, a drop-in sink, solid surface countertops and white countertops
Mid-sized trendy 3/4 white tile concrete floor and gray floor bathroom photo in Nuremberg with flat-panel cabinets, brown cabinets, a wall-mount toilet, white walls, a drop-in sink, solid surface countertops and white countertops
Bath with Brown Cabinets Ideas
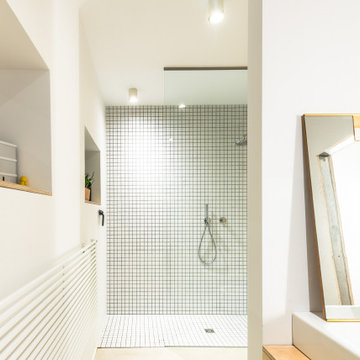
Bathroom - small 3/4 white tile and ceramic tile concrete floor, gray floor and single-sink bathroom idea in Other with flat-panel cabinets, brown cabinets, a wall-mount toilet, brown walls, a vessel sink and a freestanding vanity
9







