Bath with Brown Cabinets Ideas
Refine by:
Budget
Sort by:Popular Today
121 - 140 of 392 photos
Item 1 of 3
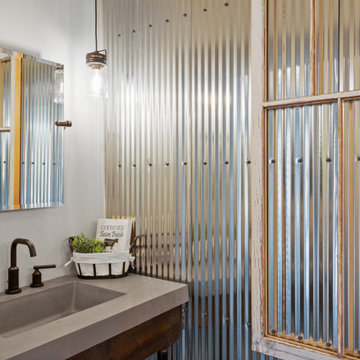
This 2,500 square-foot home, combines the an industrial-meets-contemporary gives its owners the perfect place to enjoy their rustic 30- acre property. Its multi-level rectangular shape is covered with corrugated red, black, and gray metal, which is low-maintenance and adds to the industrial feel.
Encased in the metal exterior, are three bedrooms, two bathrooms, a state-of-the-art kitchen, and an aging-in-place suite that is made for the in-laws. This home also boasts two garage doors that open up to a sunroom that brings our clients close nature in the comfort of their own home.
The flooring is polished concrete and the fireplaces are metal. Still, a warm aesthetic abounds with mixed textures of hand-scraped woodwork and quartz and spectacular granite counters. Clean, straight lines, rows of windows, soaring ceilings, and sleek design elements form a one-of-a-kind, 2,500 square-foot home
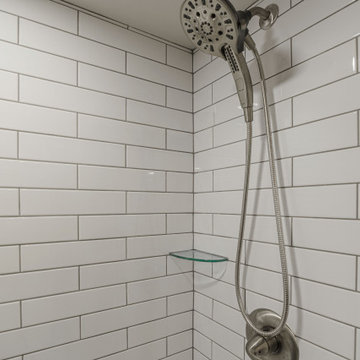
Call it what you want: a man cave, kid corner, or a party room, a basement is always a space in a home where the imagination can take liberties. Phase One accentuated the clients' wishes for an industrial lower level complete with sealed flooring, a full kitchen and bathroom and plenty of open area to let loose.

Custom home by Parkinson Building Group in Little Rock, AR.
Inspiration for a large timeless master beige tile and ceramic tile concrete floor and brown floor bathroom remodel in Little Rock with raised-panel cabinets, brown cabinets, beige walls, an undermount sink, granite countertops and a hinged shower door
Inspiration for a large timeless master beige tile and ceramic tile concrete floor and brown floor bathroom remodel in Little Rock with raised-panel cabinets, brown cabinets, beige walls, an undermount sink, granite countertops and a hinged shower door
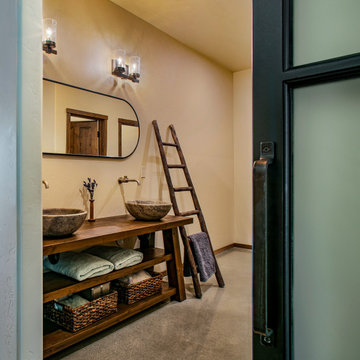
This bathroom just off the entry way serves as the designated bathroom for the bunk room next door. With dual sinks, toilet stalls and shower stalls, this bathroom easily accommodates a crowd.
The freestanding vanity is custom made in knotty alder, hosts dual natural stone 16" vessel sinks with Brizo Litze single handle wall mounted faucets in luxe nickel.
Vanity lights are from Bridlewood in brushed nickel. Homeowners provided the mirror and decorative ladder, which will serve as a towel rack.
Flooring is polished concrete, with natural finish, complimented by 2.5" knotty alder base. Walls and ceiling are painted with Benjamin Moore's "Dulche de Leche."
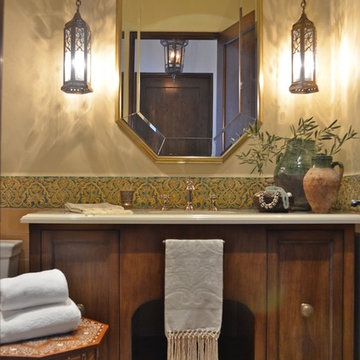
Photographed by Melanie Giolitti
Inspiration for a mid-sized mediterranean green tile and ceramic tile concrete floor and multicolored floor bathroom remodel in Los Angeles with recessed-panel cabinets, brown cabinets, beige walls, an undermount sink, limestone countertops and beige countertops
Inspiration for a mid-sized mediterranean green tile and ceramic tile concrete floor and multicolored floor bathroom remodel in Los Angeles with recessed-panel cabinets, brown cabinets, beige walls, an undermount sink, limestone countertops and beige countertops
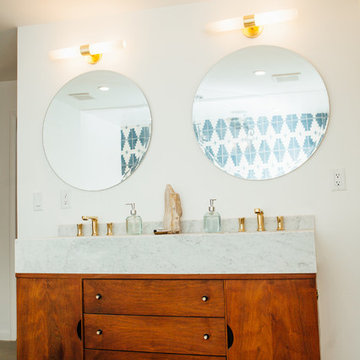
Inspiration for a huge 1960s master multicolored tile concrete floor and gray floor bathroom remodel in Denver with furniture-like cabinets, brown cabinets, multicolored walls and marble countertops

The goal was to open up this bathroom, update it, bring it to life! 123 Remodeling went for modern, but zen; rough, yet warm. We mixed ideas of modern finishes like the concrete floor with the warm wood tone and textures on the wall that emulates bamboo to balance each other. The matte black finishes were appropriate final touches to capture the urban location of this master bathroom located in Chicago’s West Loop.
https://123remodeling.com - Chicago Kitchen & Bath Remodeler
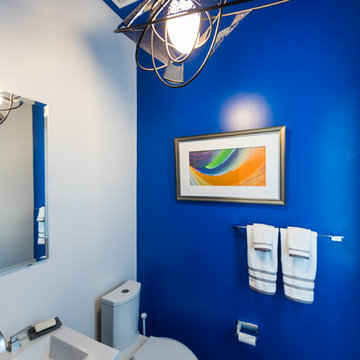
This modern beach house in Jacksonville Beach features a large, open entertainment area consisting of great room, kitchen, dining area and lanai. A unique second-story bridge over looks both foyer and great room. Polished concrete floors and horizontal aluminum stair railing bring a contemporary feel. The kitchen shines with European-style cabinetry and GE Profile appliances. The private upstairs master suite is situated away from other bedrooms and features a luxury master shower and floating double vanity. Two roomy secondary bedrooms share an additional bath. Photo credit: Deremer Studios
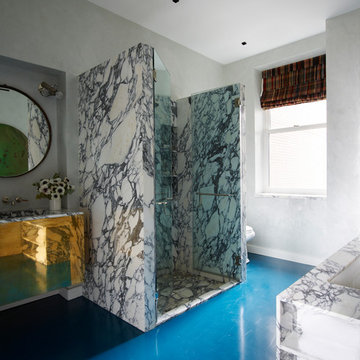
When Fawn Galli designed this Central Park space, she aimed for "a Milanese apartment with that old-world-meets-midcentury mix," combining timeless elements like our Arabescato Corchia marble, Venetian plaster walls, and blue stained concrete with modern accents like a large industrial disc sconce and a brass vanity. "I like to give a punch and pull back," Galli says of her approach, "Then I surround it with 60 percent gray."
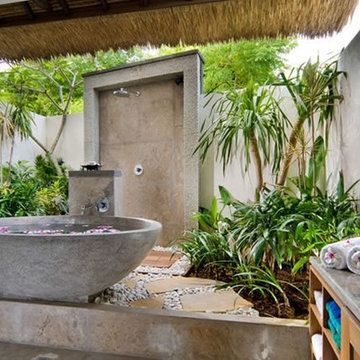
Dawkins Development Group | NY Contractor | Design-Build Firm
Freestanding bathtub - large tropical master concrete floor and brown floor freestanding bathtub idea in New York with open cabinets, brown cabinets, gray walls, a vessel sink and concrete countertops
Freestanding bathtub - large tropical master concrete floor and brown floor freestanding bathtub idea in New York with open cabinets, brown cabinets, gray walls, a vessel sink and concrete countertops
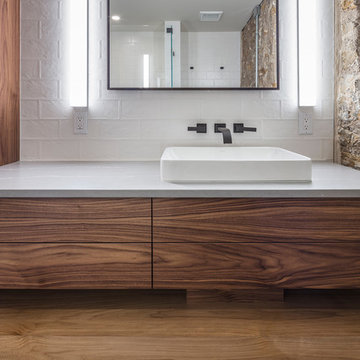
Bob Greenspan Photography
Walk-in shower - mid-sized rustic 3/4 white tile and subway tile concrete floor and brown floor walk-in shower idea in Kansas City with flat-panel cabinets, brown cabinets, a one-piece toilet, a vessel sink, quartz countertops, a hinged shower door and white countertops
Walk-in shower - mid-sized rustic 3/4 white tile and subway tile concrete floor and brown floor walk-in shower idea in Kansas City with flat-panel cabinets, brown cabinets, a one-piece toilet, a vessel sink, quartz countertops, a hinged shower door and white countertops
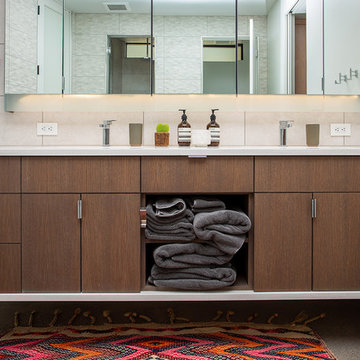
Custom floating vanity.
Inspiration for a mid-sized mid-century modern 3/4 concrete floor, gray floor and double-sink bathroom remodel in Portland with shaker cabinets, brown cabinets, an integrated sink, white countertops and a floating vanity
Inspiration for a mid-sized mid-century modern 3/4 concrete floor, gray floor and double-sink bathroom remodel in Portland with shaker cabinets, brown cabinets, an integrated sink, white countertops and a floating vanity
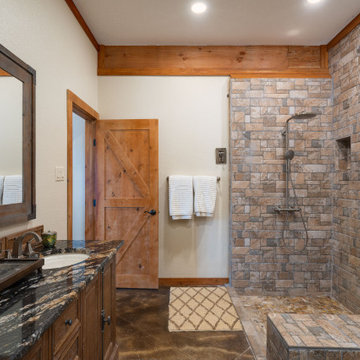
Huge southwest stone tile concrete floor, brown floor, exposed beam and double-sink bathroom photo in Other with furniture-like cabinets, brown cabinets, white walls, a drop-in sink, granite countertops and a floating vanity
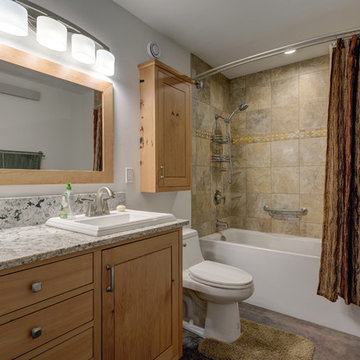
Winner of Department of Energy's 2018 Housing Innovation Awards
Design by [bundle] design services
Photography by C9 Photography
Example of a mid-sized minimalist kids' beige tile and porcelain tile concrete floor and multicolored floor bathroom design in Seattle with shaker cabinets, brown cabinets, a two-piece toilet, white walls, a drop-in sink, quartz countertops and gray countertops
Example of a mid-sized minimalist kids' beige tile and porcelain tile concrete floor and multicolored floor bathroom design in Seattle with shaker cabinets, brown cabinets, a two-piece toilet, white walls, a drop-in sink, quartz countertops and gray countertops
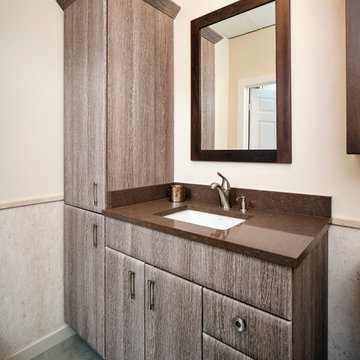
Chipper Hatter Photography
Example of a small trendy beige tile and stone slab concrete floor bathroom design in Kansas City with flat-panel cabinets, brown cabinets, quartz countertops and beige walls
Example of a small trendy beige tile and stone slab concrete floor bathroom design in Kansas City with flat-panel cabinets, brown cabinets, quartz countertops and beige walls
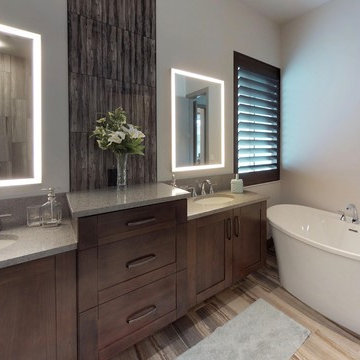
Bathroom - large coastal master black tile and glass tile concrete floor and black floor bathroom idea in Miami with shaker cabinets, brown cabinets, a one-piece toilet, gray walls, an undermount sink, quartz countertops, a hinged shower door and gray countertops
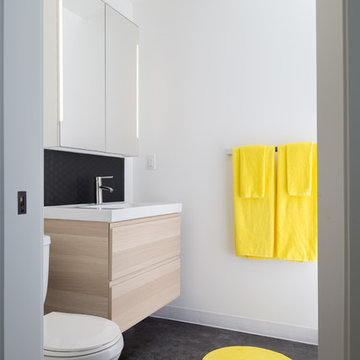
Example of a mid-sized trendy kids' black tile concrete floor and black floor bathroom design in Seattle with flat-panel cabinets, brown cabinets, a two-piece toilet, white walls, an integrated sink, solid surface countertops and white countertops
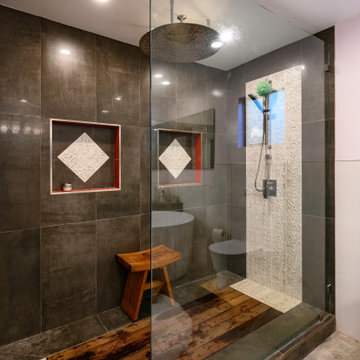
Atwater Village, CA / Complete ADU Build / Bathroom
All initial framing, insulation and drywall. Installation of flooring, tile, shower tile, fixtures and faucets, all electrical and plumbing needs per the project and a fresh paint to finish.
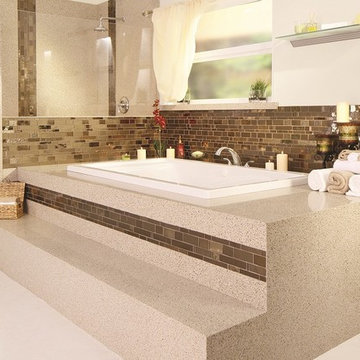
Large trendy master beige tile and metal tile double-sink, concrete floor, white floor and tray ceiling corner shower photo in Jacksonville with a built-in vanity, recessed-panel cabinets, brown cabinets, quartz countertops, multicolored countertops, an undermount tub, a one-piece toilet, white walls, a vessel sink and a hinged shower door
Bath with Brown Cabinets Ideas

Mid-sized mountain style beige tile and limestone tile concrete floor, gray floor and double-sink bathroom photo in Phoenix with raised-panel cabinets, brown cabinets, a two-piece toilet, white walls, a vessel sink, limestone countertops, beige countertops, a niche and a built-in vanity
7







