Bath with Dark Wood Cabinets Ideas
Refine by:
Budget
Sort by:Popular Today
1061 - 1080 of 29,936 photos
Item 1 of 3
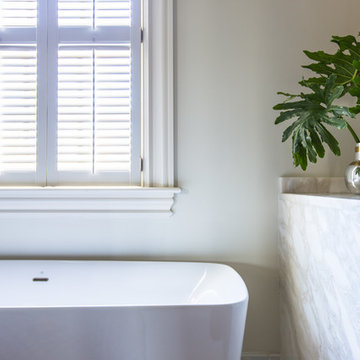
Hunter Holder
Freestanding bathtub - large contemporary master stone slab freestanding bathtub idea in New Orleans with flat-panel cabinets, dark wood cabinets, white walls and marble countertops
Freestanding bathtub - large contemporary master stone slab freestanding bathtub idea in New Orleans with flat-panel cabinets, dark wood cabinets, white walls and marble countertops

Our owners were looking to upgrade their master bedroom into a hotel-like oasis away from the world with a rustic "ski lodge" feel. The bathroom was gutted, we added some square footage from a closet next door and created a vaulted, spa-like bathroom space with a feature soaking tub. We connected the bedroom to the sitting space beyond to make sure both rooms were able to be used and work together. Added some beams to dress up the ceilings along with a new more modern soffit ceiling complete with an industrial style ceiling fan. The master bed will be positioned at the actual reclaimed barn-wood wall...The gas fireplace is see-through to the sitting area and ties the large space together with a warm accent. This wall is coated in a beautiful venetian plaster. Also included 2 walk-in closet spaces (being fitted with closet systems) and an exercise room.
Pros that worked on the project included: Holly Nase Interiors, S & D Renovations (who coordinated all of the construction), Agentis Kitchen & Bath, Veneshe Master Venetian Plastering, Stoves & Stuff Fireplaces
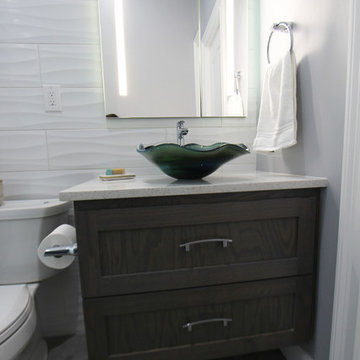
The detailed plans for this bathroom can be purchased here: https://www.changeyourbathroom.com/shop/sophisticated-sisters-bathroom-plans/
Sisters share a Jack and Jill bathroom converted from 1 toilet and shared space to 2 toilets in separate vanity areas with a shared walk in shower.
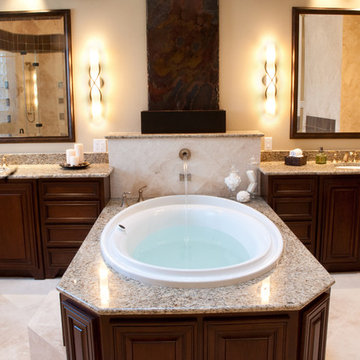
Bathroom - large traditional master beige tile and stone tile travertine floor and beige floor bathroom idea in Other with an undermount sink, raised-panel cabinets, dark wood cabinets, granite countertops, a two-piece toilet, beige walls and a hinged shower door
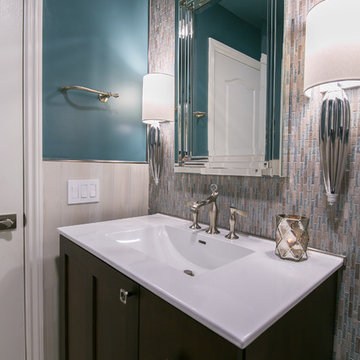
Mark Gebhardt
Example of a mid-sized trendy multicolored tile and mosaic tile porcelain tile and gray floor powder room design in San Francisco with furniture-like cabinets, dark wood cabinets, a two-piece toilet, blue walls, an integrated sink, quartz countertops and white countertops
Example of a mid-sized trendy multicolored tile and mosaic tile porcelain tile and gray floor powder room design in San Francisco with furniture-like cabinets, dark wood cabinets, a two-piece toilet, blue walls, an integrated sink, quartz countertops and white countertops
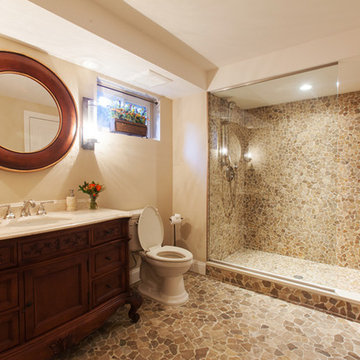
Example of a mid-sized trendy 3/4 stone tile pebble tile floor and brown floor bathroom design in Philadelphia with shaker cabinets, dark wood cabinets, a one-piece toilet, beige walls, an undermount sink and limestone countertops
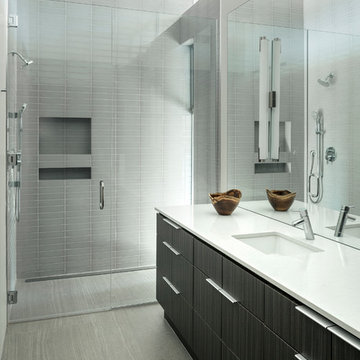
Hard Surfaces and Fixtures selected by Mark Nichols Modern Interiors
Architecture by o2 Architecture
Photography by Lance Gerber
General Contractor, HJH Construction
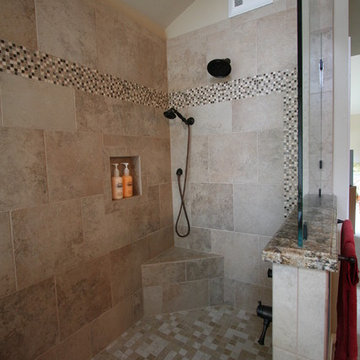
Large Walk In shower, Porcelian Tile, Tile Shop Coffee Cream Glass Mosaic Tile, Brizo Faucet, California Drain
Large elegant master brown tile and stone slab slate floor doorless shower photo in San Francisco with an undermount sink, raised-panel cabinets, dark wood cabinets, granite countertops, an undermount tub, a one-piece toilet and beige walls
Large elegant master brown tile and stone slab slate floor doorless shower photo in San Francisco with an undermount sink, raised-panel cabinets, dark wood cabinets, granite countertops, an undermount tub, a one-piece toilet and beige walls
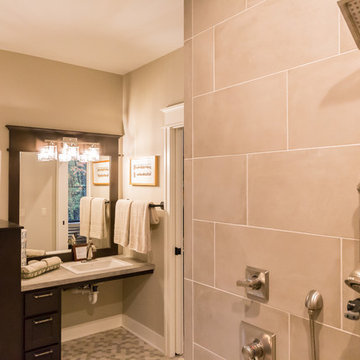
Bathroom - large transitional master beige tile, multicolored tile and ceramic tile ceramic tile and beige floor bathroom idea in Grand Rapids with recessed-panel cabinets, dark wood cabinets, a two-piece toilet, beige walls and an undermount sink
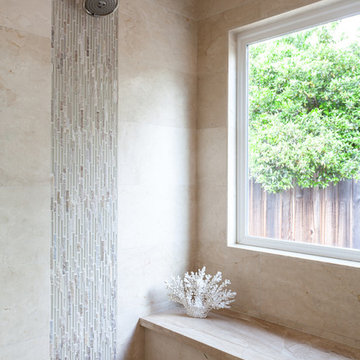
Kat Alves Photography
Inspiration for a large transitional master beige tile and stone tile marble floor corner shower remodel in Sacramento with recessed-panel cabinets, dark wood cabinets, an undermount tub, a one-piece toilet, beige walls, an undermount sink and marble countertops
Inspiration for a large transitional master beige tile and stone tile marble floor corner shower remodel in Sacramento with recessed-panel cabinets, dark wood cabinets, an undermount tub, a one-piece toilet, beige walls, an undermount sink and marble countertops
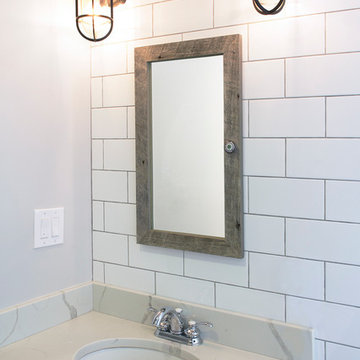
Lindsey Morano
Bathroom - mid-sized modern master white tile and subway tile cement tile floor and gray floor bathroom idea in New York with flat-panel cabinets, dark wood cabinets, a two-piece toilet, white walls, an undermount sink and quartz countertops
Bathroom - mid-sized modern master white tile and subway tile cement tile floor and gray floor bathroom idea in New York with flat-panel cabinets, dark wood cabinets, a two-piece toilet, white walls, an undermount sink and quartz countertops
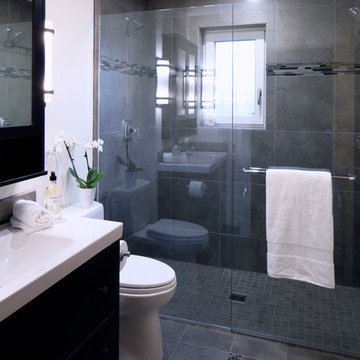
This beautiful Craftsman style Passive House has a carbon footprint 20% that of a typically built home in Oregon. Its 12-in. thick walls with cork insulation, ultra-high efficiency windows and doors, solar panels, heat pump hot water, Energy Star appliances, fresh air intake unit, and natural daylighting keep its utility bills exceptionally low.
Jen G. Pywell
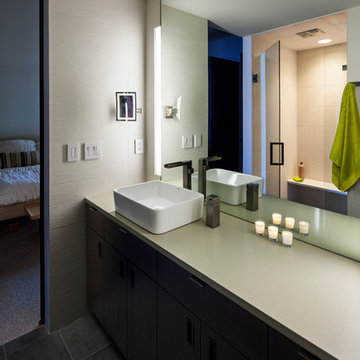
A Master Bath that has a place for everything to be put away
Don Wong Photo, Inc
Large urban master white tile and porcelain tile porcelain tile bathroom photo in Minneapolis with a vessel sink, flat-panel cabinets, dark wood cabinets and quartz countertops
Large urban master white tile and porcelain tile porcelain tile bathroom photo in Minneapolis with a vessel sink, flat-panel cabinets, dark wood cabinets and quartz countertops

Frameless style bathroom vanity made from Hickory.
Mid-sized transitional porcelain tile, white floor and wallpaper powder room photo in Other with raised-panel cabinets, dark wood cabinets, quartz countertops, white countertops and a built-in vanity
Mid-sized transitional porcelain tile, white floor and wallpaper powder room photo in Other with raised-panel cabinets, dark wood cabinets, quartz countertops, white countertops and a built-in vanity
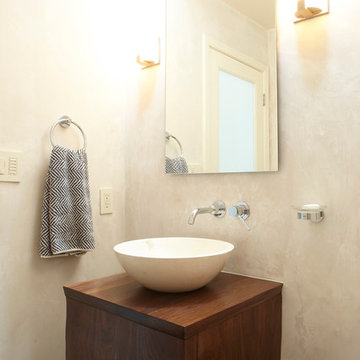
Bathroom - small contemporary 3/4 bathroom idea in San Francisco with flat-panel cabinets, dark wood cabinets, beige walls, a vessel sink, wood countertops and brown countertops
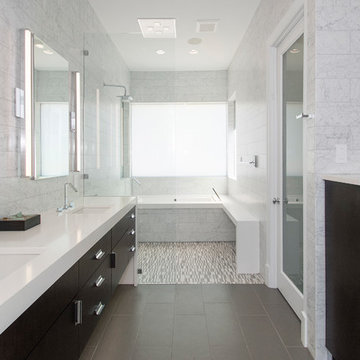
This master bath went from drab to high tech! We took our client's love for the view of the lake behind his home and turned it into a space where the outside could be let in and where the privacy won't be let out. We re configured the space and made a full wet room with large open shower and luxury tub. The vanities were demolished and a floating vanity from Canyon Creek Cabinets was installed. Soothing Waterworks Statuary white marble adorns the walls. A Schluter tileable kerdi drain and A Kohler DTV controls the shower with dual rainshower heads, the Kohler Numi commode does it all by remote as well as the remote controlled electrified glass that frosts and unfrosts at the touch of a button! This bath is as gorgeous as it is serene and functional! In the Entry, we added the same electrified glass into a custom built front door for this home. This new double door now is clear when our homeowner wants to see out and frosted when he doesn't! Design/Remodel by Hatfield Builders & Remodelers | Photography by Versatile Imaging
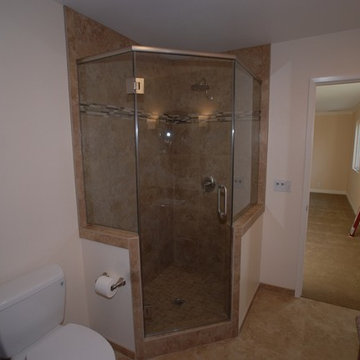
This large master suite room addition included adding a full master suite with walk in shower, large bedroom, and walk in closet. This home in Yorba Linda was increased to allow for family members to combine homes and take care of each other. This project was completed in 54 days from start to finish including the kitchen, two other bathrooms and an office. What a beautiful finished project!
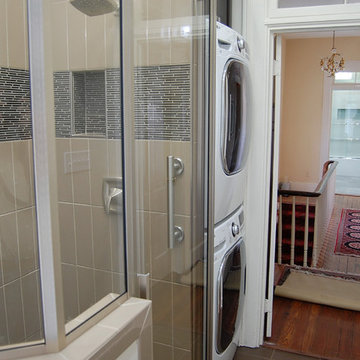
The compact guest bathroom needed to house a stackable washer/dryer unit along with a tile shower and much needed cabinet space, all with an industrial, modern vibe.
The custom glass enclosed shower allows for a more open space.
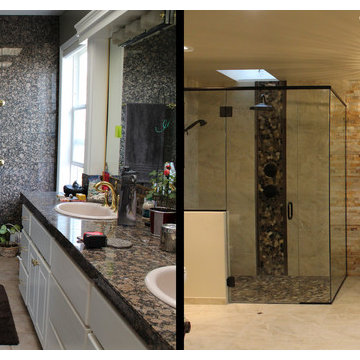
Bathroom - large traditional master beige tile and ceramic tile ceramic tile and beige floor bathroom idea in Seattle with recessed-panel cabinets, dark wood cabinets, a one-piece toilet, beige walls, an undermount sink, granite countertops, a hinged shower door and black countertops
Bath with Dark Wood Cabinets Ideas
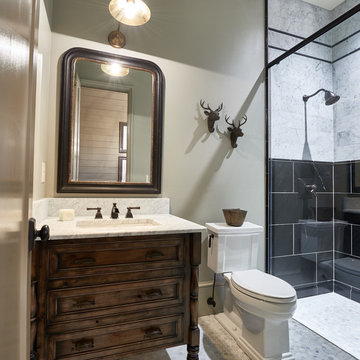
Dustin Peck Photography
Inspiration for a mid-sized transitional master black tile and subway tile terra-cotta tile walk-in shower remodel in Charlotte with dark wood cabinets, a two-piece toilet, beige walls, a drop-in sink, solid surface countertops and beaded inset cabinets
Inspiration for a mid-sized transitional master black tile and subway tile terra-cotta tile walk-in shower remodel in Charlotte with dark wood cabinets, a two-piece toilet, beige walls, a drop-in sink, solid surface countertops and beaded inset cabinets
54







