Bath with Dark Wood Cabinets Ideas
Refine by:
Budget
Sort by:Popular Today
161 - 180 of 22,507 photos
Item 1 of 3
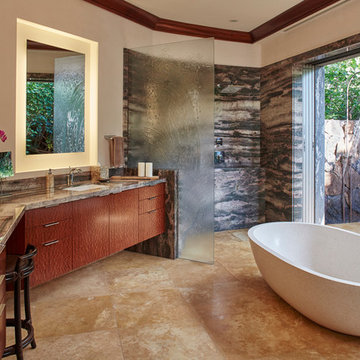
Linny Morris
Bathroom - large tropical master stone tile travertine floor bathroom idea in Hawaii with an undermount sink, furniture-like cabinets, dark wood cabinets, granite countertops, a one-piece toilet and brown walls
Bathroom - large tropical master stone tile travertine floor bathroom idea in Hawaii with an undermount sink, furniture-like cabinets, dark wood cabinets, granite countertops, a one-piece toilet and brown walls
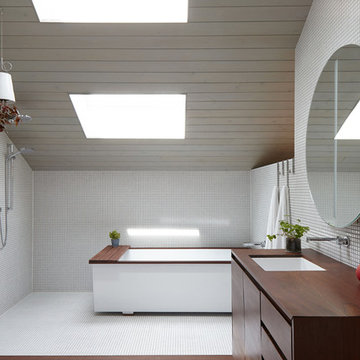
Mike Sinclair
Inspiration for a contemporary white tile and mosaic tile mosaic tile floor and white floor bathroom remodel in Kansas City with flat-panel cabinets, dark wood cabinets, an undermount sink, wood countertops and brown countertops
Inspiration for a contemporary white tile and mosaic tile mosaic tile floor and white floor bathroom remodel in Kansas City with flat-panel cabinets, dark wood cabinets, an undermount sink, wood countertops and brown countertops
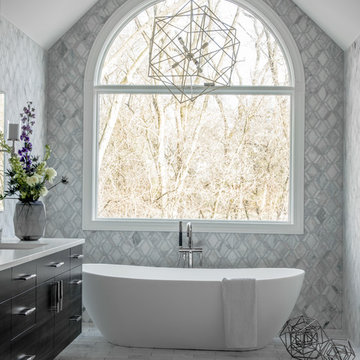
Cynthia Lynn
Inspiration for a huge transitional master gray tile, white tile and ceramic tile marble floor and white floor bathroom remodel in Chicago with flat-panel cabinets, dark wood cabinets, a two-piece toilet, multicolored walls, an undermount sink, solid surface countertops and a hinged shower door
Inspiration for a huge transitional master gray tile, white tile and ceramic tile marble floor and white floor bathroom remodel in Chicago with flat-panel cabinets, dark wood cabinets, a two-piece toilet, multicolored walls, an undermount sink, solid surface countertops and a hinged shower door
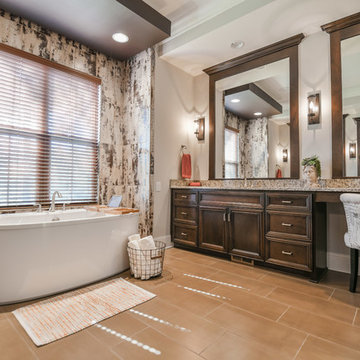
Cody Hughes
Example of a transitional multicolored tile brown floor freestanding bathtub design in Charlotte with recessed-panel cabinets, dark wood cabinets, gray walls and gray countertops
Example of a transitional multicolored tile brown floor freestanding bathtub design in Charlotte with recessed-panel cabinets, dark wood cabinets, gray walls and gray countertops
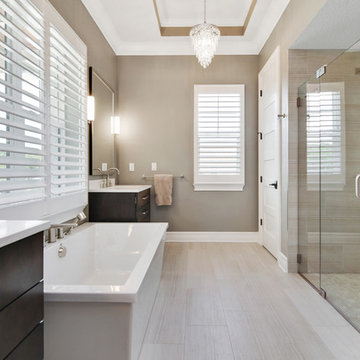
Rickie Agapito Photography
Example of a large transitional master beige tile and porcelain tile porcelain tile and beige floor bathroom design in Tampa with flat-panel cabinets, dark wood cabinets, beige walls, an undermount sink, quartz countertops and a hinged shower door
Example of a large transitional master beige tile and porcelain tile porcelain tile and beige floor bathroom design in Tampa with flat-panel cabinets, dark wood cabinets, beige walls, an undermount sink, quartz countertops and a hinged shower door
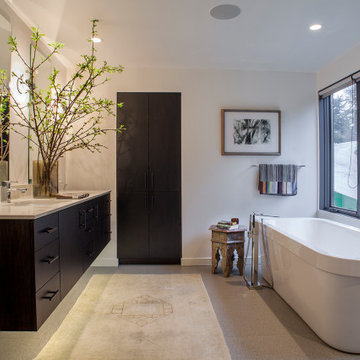
Freestanding bathtub - large contemporary master gray floor freestanding bathtub idea in Portland with flat-panel cabinets, dark wood cabinets, white walls, an undermount sink and beige countertops
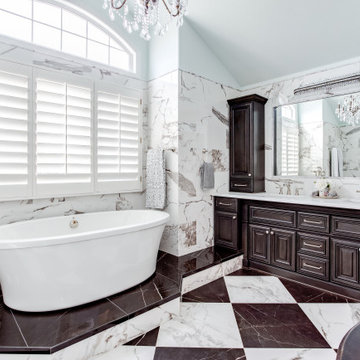
This gorgeous Main Bathroom starts with a sensational entryway a chandelier and black & white statement-making flooring. The first room is an expansive dressing room with a huge mirror that leads into the expansive main bath. The soaking tub is on a raised platform below shuttered windows allowing a ton of natural light as well as privacy. The giant shower is a show stopper with a seat and walk-in entry.
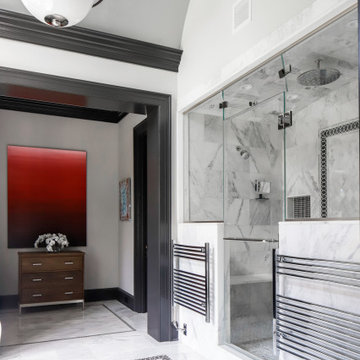
This beautiful lakefront New Jersey home is replete with exquisite design. The sprawling living area flaunts super comfortable seating that can accommodate large family gatherings while the stonework fireplace wall inspired the color palette. The game room is all about practical and functionality, while the master suite displays all things luxe. The fabrics and upholstery are from high-end showrooms like Christian Liaigre, Ralph Pucci, Holly Hunt, and Dennis Miller. Lastly, the gorgeous art around the house has been hand-selected for specific rooms and to suit specific moods.
Project completed by New York interior design firm Betty Wasserman Art & Interiors, which serves New York City, as well as across the tri-state area and in The Hamptons.
For more about Betty Wasserman, click here: https://www.bettywasserman.com/
To learn more about this project, click here:
https://www.bettywasserman.com/spaces/luxury-lakehouse-new-jersey/
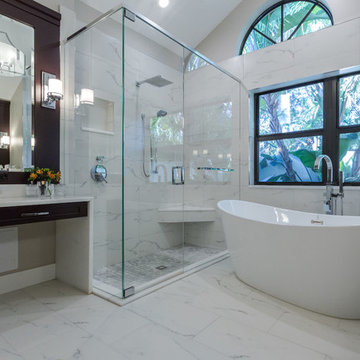
Bathroom - large contemporary master gray tile, white tile and marble tile marble floor and white floor bathroom idea in Miami with shaker cabinets, dark wood cabinets, white walls, quartz countertops, a hinged shower door and white countertops

Stocki Design
Example of a mid-sized trendy master beige tile and ceramic tile ceramic tile and beige floor bathroom design in New York with glass-front cabinets, dark wood cabinets, a one-piece toilet, beige walls, an integrated sink, quartz countertops, a hinged shower door and beige countertops
Example of a mid-sized trendy master beige tile and ceramic tile ceramic tile and beige floor bathroom design in New York with glass-front cabinets, dark wood cabinets, a one-piece toilet, beige walls, an integrated sink, quartz countertops, a hinged shower door and beige countertops
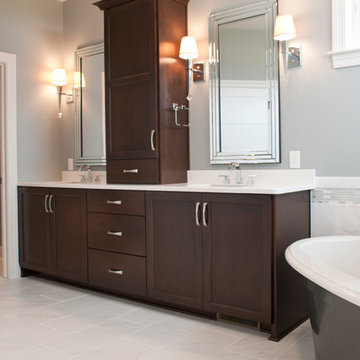
Master Bathroom with Stained Cabinets, Matte Colored Floor Tile
Bathroom - large contemporary master gray tile and ceramic tile ceramic tile bathroom idea in Milwaukee with an undermount sink, recessed-panel cabinets, dark wood cabinets, granite countertops, a wall-mount toilet and gray walls
Bathroom - large contemporary master gray tile and ceramic tile ceramic tile bathroom idea in Milwaukee with an undermount sink, recessed-panel cabinets, dark wood cabinets, granite countertops, a wall-mount toilet and gray walls
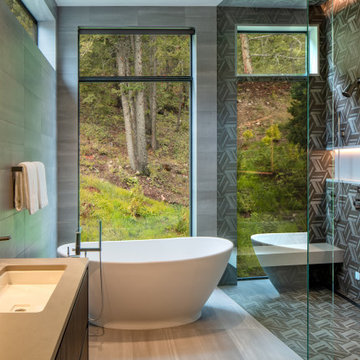
Trendy gray tile gray floor bathroom photo in Denver with flat-panel cabinets, dark wood cabinets, an undermount sink, a hinged shower door and gray countertops
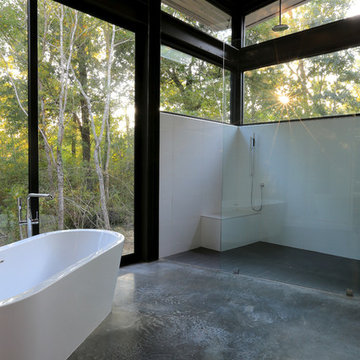
New master bath addition overlooking wooded setting with generous morning daylight to make the space bright and welcoming.
Mark Schatz
Bathroom - mid-sized modern master white tile and ceramic tile concrete floor and gray floor bathroom idea in Houston with flat-panel cabinets, dark wood cabinets, a one-piece toilet, white walls, an undermount sink and quartz countertops
Bathroom - mid-sized modern master white tile and ceramic tile concrete floor and gray floor bathroom idea in Houston with flat-panel cabinets, dark wood cabinets, a one-piece toilet, white walls, an undermount sink and quartz countertops
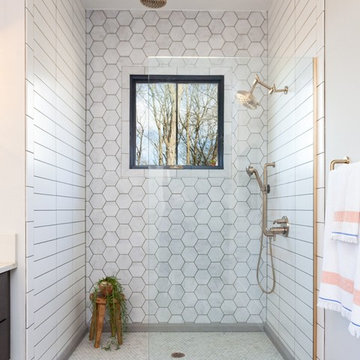
photography by Cynthia Walker Photography
Mid-sized country master gray tile and marble tile cement tile floor and gray floor bathroom photo in Other with flat-panel cabinets, dark wood cabinets, gray walls, an undermount sink, marble countertops, a hinged shower door and white countertops
Mid-sized country master gray tile and marble tile cement tile floor and gray floor bathroom photo in Other with flat-panel cabinets, dark wood cabinets, gray walls, an undermount sink, marble countertops, a hinged shower door and white countertops
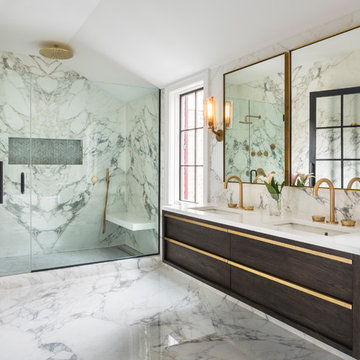
Stunning white Calacatta marble bathroom with marble floors and wall. Floating dark wood vanity cabinet with brass accents and fixtures. The tub is free standing with brass plumbing fixtures and a geometric gray chevron patterned wall. The alcove shower is all marble as well again with brass plumbing and fixtures and a built in storage alcove with gray herringbone patterned tile. Large glass paneled windows and doors allow ample light into the space.
Architect: Hierarchy Architecture + Design, PLLC
Interior Designer: JSE Interior Designs
Builder: True North
Photographer: Adam Kane Macchia
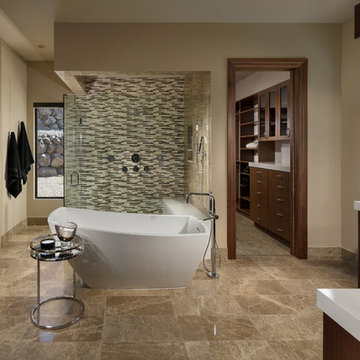
Inspiration for a southwestern brown floor freestanding bathtub remodel in Las Vegas with flat-panel cabinets, dark wood cabinets, beige walls, a vessel sink, a hinged shower door and white countertops
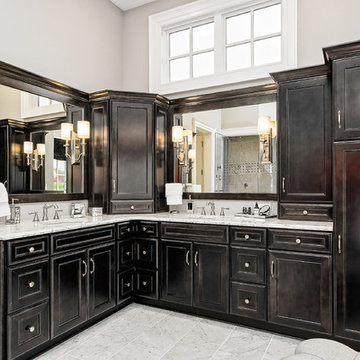
Inspiration for a large transitional master marble floor and gray floor freestanding bathtub remodel in Columbus with beaded inset cabinets, dark wood cabinets, beige walls, an undermount sink and white countertops
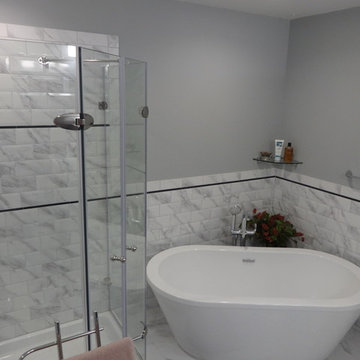
Inspiration for a large modern master gray tile and ceramic tile ceramic tile and gray floor bathroom remodel in New York with recessed-panel cabinets, dark wood cabinets, a two-piece toilet, gray walls, an undermount sink and quartz countertops
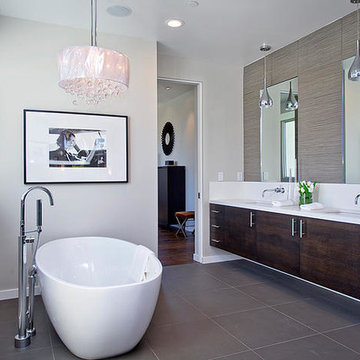
Bathroom - contemporary porcelain tile and gray floor bathroom idea in Los Angeles with flat-panel cabinets, dark wood cabinets, an undermount sink, quartzite countertops and a hinged shower door
Bath with Dark Wood Cabinets Ideas
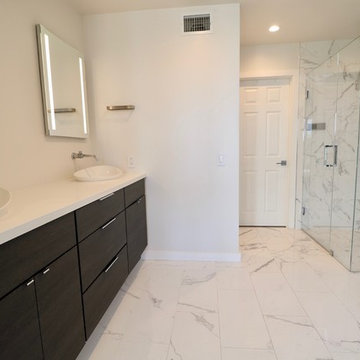
We removed the soffit over the vanity and entrance and replaced the drop-in tub with a freestanding tub to allow the room to feel more open and less cramped. Most of the lighting was in the soffit so we installed LED can lights throughout. We removed the blinds on the 4’x4’ skylight and had a frost film installed to allow natural light and maintain privacy. We went with a frameless glass shower equipped with Kohler fittings, and U by Moen smart shower controls enabling our millennial clients to turn-on their shower with an app on their iPhone.
We selected porcelain tile to create the luxe look of marble without the cost and upkeep. We ran the tile all the way up the shower but dropped it down around the tub to preserve the modern look. We contrasted the white color pallet with dark texturized woodgrain laminate cabinets. We floated the cabinets but kept them extended to each wall to maximize cabinet space. We softened the clean straight lines with a curved bathtub and sinks. We chose the Kohler Veil vessel sinks with a minimalist single handle wall mount faucet. Over the his and her sinks we installed the Kohler Verdana lighted medicine cabinets, providing additional light and storage.
9







