Bath with Dark Wood Cabinets Ideas
Refine by:
Budget
Sort by:Popular Today
41 - 60 of 1,347 photos
Item 1 of 3
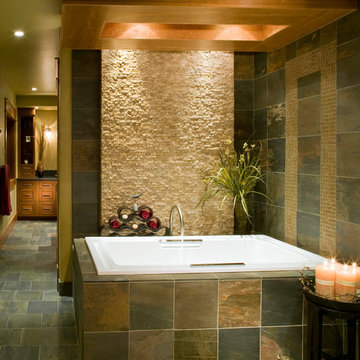
Laura Mettler
Inspiration for a large rustic master slate floor and gray floor drop-in bathtub remodel in Other with recessed-panel cabinets, dark wood cabinets, beige walls, an undermount sink and granite countertops
Inspiration for a large rustic master slate floor and gray floor drop-in bathtub remodel in Other with recessed-panel cabinets, dark wood cabinets, beige walls, an undermount sink and granite countertops
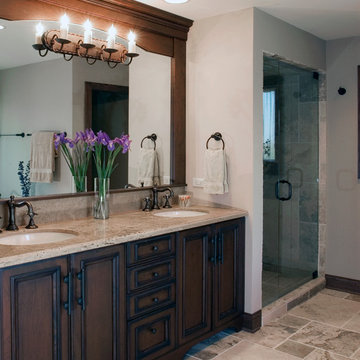
A French country inspired bath with bronze hardware and a stone floor
Alcove shower - large traditional master gray tile and slate tile slate floor and gray floor alcove shower idea in Chicago with an undermount sink, dark wood cabinets, granite countertops, white walls, raised-panel cabinets and a hinged shower door
Alcove shower - large traditional master gray tile and slate tile slate floor and gray floor alcove shower idea in Chicago with an undermount sink, dark wood cabinets, granite countertops, white walls, raised-panel cabinets and a hinged shower door
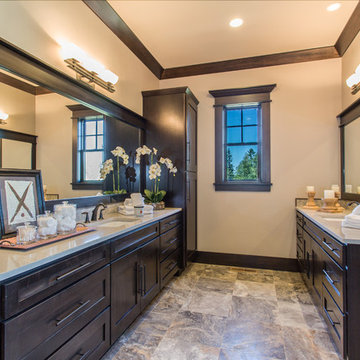
Brandon Heiser
Example of a large arts and crafts master gray tile and pebble tile slate floor and brown floor alcove shower design in Seattle with recessed-panel cabinets, dark wood cabinets, an undermount tub, beige walls, an undermount sink and quartz countertops
Example of a large arts and crafts master gray tile and pebble tile slate floor and brown floor alcove shower design in Seattle with recessed-panel cabinets, dark wood cabinets, an undermount tub, beige walls, an undermount sink and quartz countertops
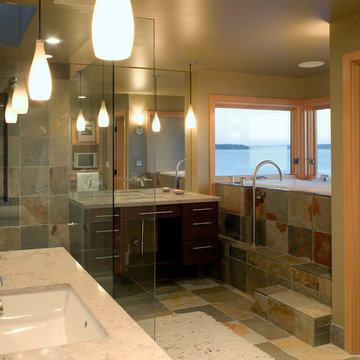
Master bathroom with soaking tub and view of the lake
Photo by Art Grice
Bathroom - contemporary master stone tile slate floor bathroom idea in Seattle with an undermount sink, flat-panel cabinets, dark wood cabinets, limestone countertops, a one-piece toilet and green walls
Bathroom - contemporary master stone tile slate floor bathroom idea in Seattle with an undermount sink, flat-panel cabinets, dark wood cabinets, limestone countertops, a one-piece toilet and green walls
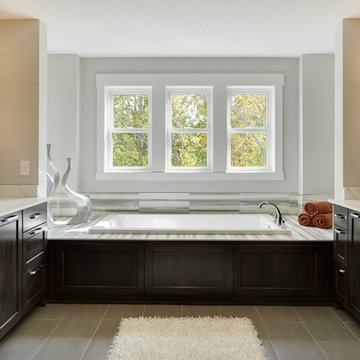
Spacecrafting Photography
Drop-in bathtub - large transitional master white tile and stone slab slate floor drop-in bathtub idea in Minneapolis with shaker cabinets, dark wood cabinets, marble countertops, beige walls and an undermount sink
Drop-in bathtub - large transitional master white tile and stone slab slate floor drop-in bathtub idea in Minneapolis with shaker cabinets, dark wood cabinets, marble countertops, beige walls and an undermount sink
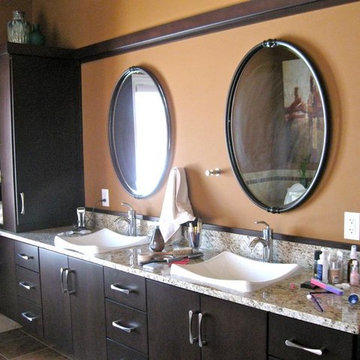
Inspiration for a mid-sized transitional master beige tile and white tile slate floor bathroom remodel in Chicago with flat-panel cabinets, dark wood cabinets, a two-piece toilet, beige walls, an undermount sink and granite countertops
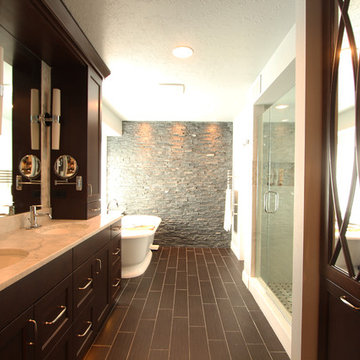
Tons of texture make this master bathroom feel like a retreat. Warm cherry cabinets pair great with quartz marble looking tops, grey stacked stone, and a marble shower.
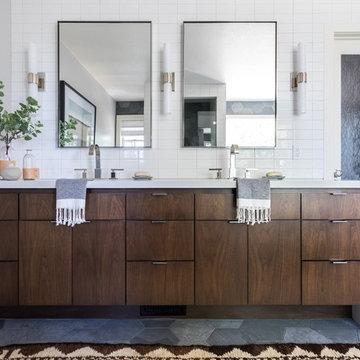
Kat Alves Photography
Inspiration for a large modern master gray tile and slate tile slate floor and gray floor freestanding bathtub remodel in Sacramento with flat-panel cabinets, dark wood cabinets, a one-piece toilet, white walls, an undermount sink, quartz countertops and a hinged shower door
Inspiration for a large modern master gray tile and slate tile slate floor and gray floor freestanding bathtub remodel in Sacramento with flat-panel cabinets, dark wood cabinets, a one-piece toilet, white walls, an undermount sink, quartz countertops and a hinged shower door
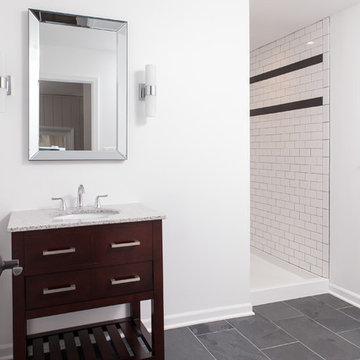
Download our free ebook, Remodeling a House, Creating a Home. DOWNLOAD NOW
Main level remodel to improve hallway and usability of space.
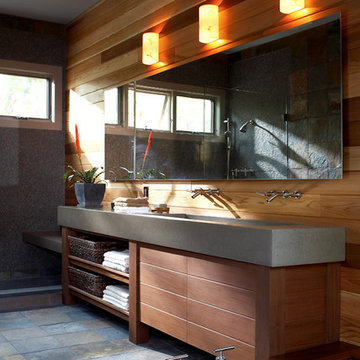
Master Bath in total home renovation
Photography by Phillip Ennis
Large trendy master slate floor bathroom photo in New York with flat-panel cabinets, dark wood cabinets, an undermount tub, a one-piece toilet, brown walls, a trough sink and concrete countertops
Large trendy master slate floor bathroom photo in New York with flat-panel cabinets, dark wood cabinets, an undermount tub, a one-piece toilet, brown walls, a trough sink and concrete countertops
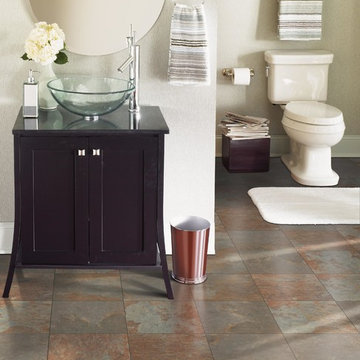
Example of a mid-sized minimalist master slate floor bathroom design in Chicago with shaker cabinets, dark wood cabinets, a one-piece toilet, beige walls, a vessel sink and wood countertops
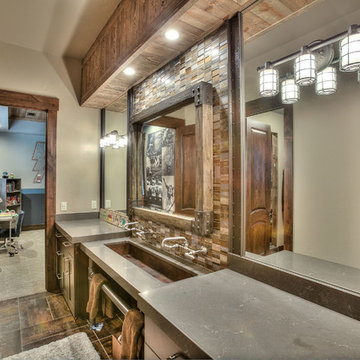
Inspiration for a mid-sized rustic 3/4 multicolored tile and matchstick tile slate floor alcove shower remodel in Denver with shaker cabinets, dark wood cabinets, a two-piece toilet, beige walls, an undermount sink and solid surface countertops
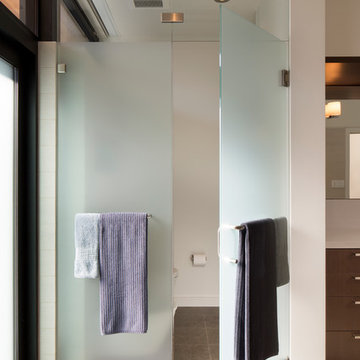
In the hills of San Anselmo in Marin County, this 5,000 square foot existing multi-story home was enlarged to 6,000 square feet with a new dance studio addition with new master bedroom suite and sitting room for evening entertainment and morning coffee. Sited on a steep hillside one acre lot, the back yard was unusable. New concrete retaining walls and planters were designed to create outdoor play and lounging areas with stairs that cascade down the hill forming a wrap-around walkway. The goal was to make the new addition integrate the disparate design elements of the house and calm it down visually. The scope was not to change everything, just the rear façade and some of the side facades.
The new addition is a long rectangular space inserted into the rear of the building with new up-swooping roof that ties everything together. Clad in red cedar, the exterior reflects the relaxed nature of the one acre wooded hillside site. Fleetwood windows and wood patterned tile complete the exterior color material palate.
The sitting room overlooks a new patio area off of the children’s playroom and features a butt glazed corner window providing views filtered through a grove of bay laurel trees. Inside is a television viewing area with wetbar off to the side that can be closed off with a concealed pocket door to the master bedroom. The bedroom was situated to take advantage of these views of the rear yard and the bed faces a stone tile wall with recessed skylight above. The master bath, a driving force for the project, is large enough to allow both of them to occupy and use at the same time.
The new dance studio and gym was inspired for their two daughters and has become a facility for the whole family. All glass, mirrors and space with cushioned wood sports flooring, views to the new level outdoor area and tree covered side yard make for a dramatic turnaround for a home with little play or usable outdoor space previously.
Photo Credit: Paul Dyer Photography.
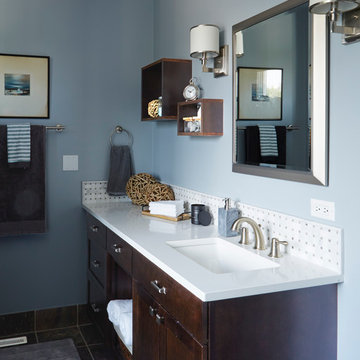
Bathroom - mid-sized transitional master multicolored tile and stone tile slate floor and brown floor bathroom idea in Chicago with shaker cabinets, dark wood cabinets, blue walls, a one-piece toilet and quartzite countertops
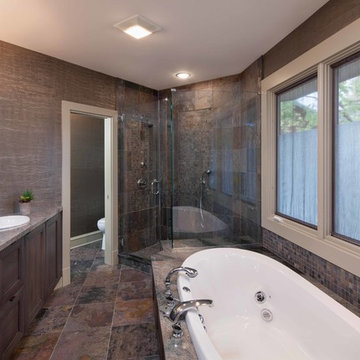
Bathroom - mid-sized transitional master multicolored tile and mosaic tile slate floor bathroom idea in Chicago with shaker cabinets, dark wood cabinets, brown walls, a drop-in sink and granite countertops
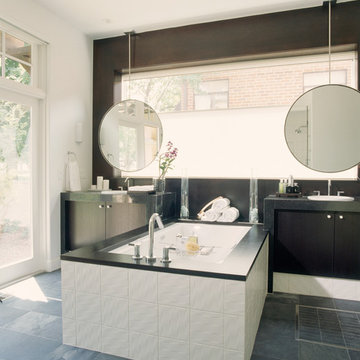
Large trendy master white tile and ceramic tile slate floor bathroom photo in Denver with a drop-in sink, flat-panel cabinets, dark wood cabinets, quartz countertops, an undermount tub, a one-piece toilet and white walls
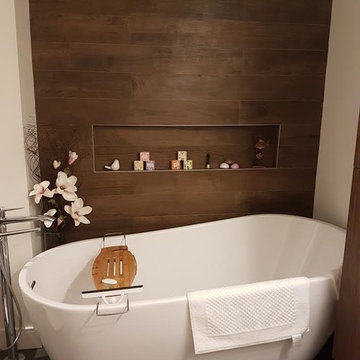
Example of a mid-sized transitional master brown tile and porcelain tile slate floor and gray floor freestanding bathtub design in Orange County with white walls, open cabinets and dark wood cabinets
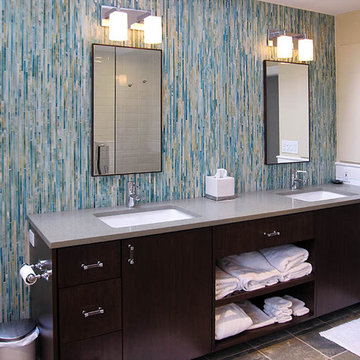
Allison Eden Studios designs custom glass mosaics in New York City and ships worldwide. Choose from hundreds of beautiful stained glass colors to create the perfect tile for your unique design project.
This linear blue/green pattern brings a relaxing spa feel to a luxurious bath. Our glass mosaic tiles can be purchased exclusively through the finest tile shops in your area.
Gary Goldenstein
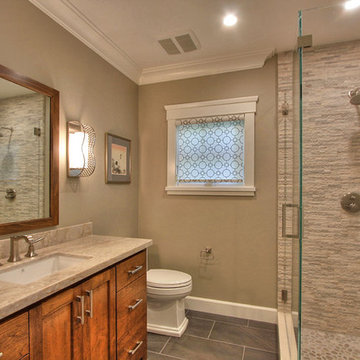
Ryan Ozubko
Corner shower - large transitional master slate floor corner shower idea in San Francisco with shaker cabinets, dark wood cabinets, a two-piece toilet, brown walls and an undermount sink
Corner shower - large transitional master slate floor corner shower idea in San Francisco with shaker cabinets, dark wood cabinets, a two-piece toilet, brown walls and an undermount sink
Bath with Dark Wood Cabinets Ideas
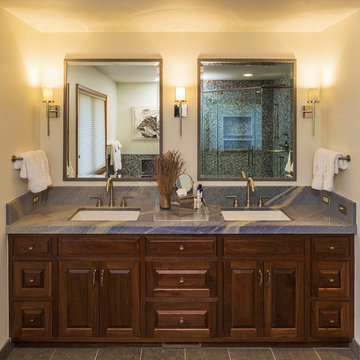
Example of a mid-sized transitional master slate floor corner shower design in Denver with raised-panel cabinets, dark wood cabinets, beige walls, an undermount sink and solid surface countertops
3







