Bath with Distressed Cabinets Ideas
Refine by:
Budget
Sort by:Popular Today
121 - 140 of 1,134 photos
Item 1 of 3
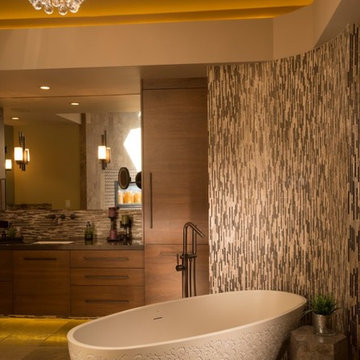
Bathroom - mid-sized zen master blue tile and cement tile bathroom idea in New York with a drop-in sink, beaded inset cabinets, distressed cabinets, quartzite countertops and a one-piece toilet
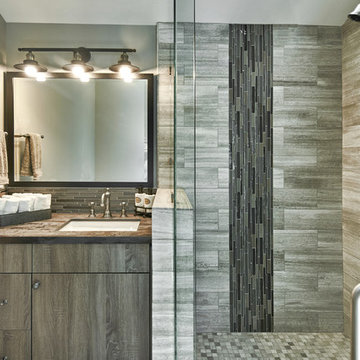
Mark Pinkerton, vi360 Photography
Example of a mid-sized mountain style 3/4 gray tile and stone tile ceramic tile and brown floor corner shower design in San Francisco with flat-panel cabinets, distressed cabinets, a two-piece toilet, gray walls, an undermount sink, quartz countertops, a hinged shower door and brown countertops
Example of a mid-sized mountain style 3/4 gray tile and stone tile ceramic tile and brown floor corner shower design in San Francisco with flat-panel cabinets, distressed cabinets, a two-piece toilet, gray walls, an undermount sink, quartz countertops, a hinged shower door and brown countertops
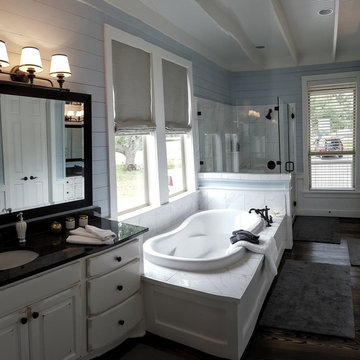
N/A
Bathroom - large transitional master dark wood floor bathroom idea in Houston with raised-panel cabinets, distressed cabinets, blue walls, an undermount sink and solid surface countertops
Bathroom - large transitional master dark wood floor bathroom idea in Houston with raised-panel cabinets, distressed cabinets, blue walls, an undermount sink and solid surface countertops
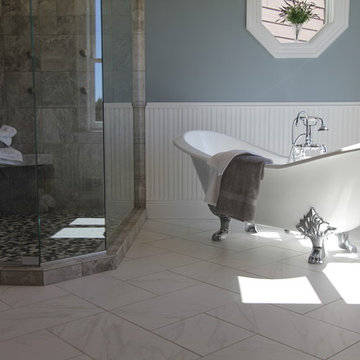
© Storybook Custom Homes, LLC
Inspiration for a shabby-chic style master white tile and ceramic tile porcelain tile bathroom remodel in Other with an undermount sink, furniture-like cabinets, distressed cabinets, quartz countertops and blue walls
Inspiration for a shabby-chic style master white tile and ceramic tile porcelain tile bathroom remodel in Other with an undermount sink, furniture-like cabinets, distressed cabinets, quartz countertops and blue walls
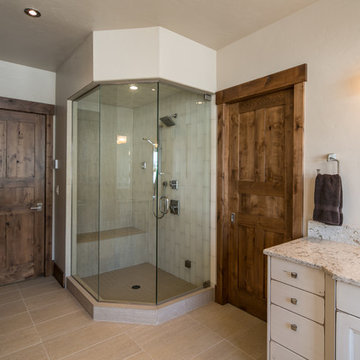
Example of a mid-sized mountain style master bathroom design in Denver with recessed-panel cabinets, distressed cabinets, beige walls, an undermount sink and granite countertops
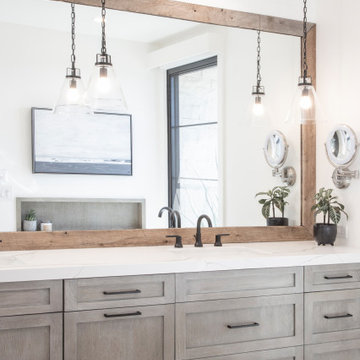
Example of a transitional master white tile and ceramic tile pebble tile floor bathroom design in Orange County with shaker cabinets, distressed cabinets, a one-piece toilet, white walls, an undermount sink, quartz countertops, a hinged shower door and white countertops
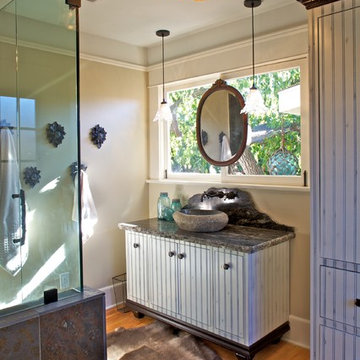
This Craftsman style home is nestled into Mission Hills. It was built in 1914 and has the historic designation as a craftsman style home.
The homeowner wanted to update her master bathroom. This project took an 11.5’ x 8.5 room that was cut into two smaller, chopped up spaces (see original construction plan) and converted it into a larger more cohesive on-suite master bathroom.
The homeowner is an artist with a rustic, eclectic taste. So, we first made the space extremely functional, by opening up the room’s interior into one united space. We then created a unique antiqued bead board vanity and furniture-style armoire with unique details that give the space a nod to it’s 1914 history. Additionally, we added some more contemporary yet rustic amenitities with a granite vessel sink and wall mounted faucet in oil-rubbed bronze. The homeowner loves the view into her back garden, so we emphasized this focal point, by locating the vanity underneath the window, and placing an antique mirror above it. It is flanked by two, hand-blown Venetian glass pendant lights, that also allow the natural light into the space.
We commissioned a custom-made chandelier featuring antique stencils for the center of the ceiling.
The other side of the room features a much larger shower with a built-in bench seat and is clad in Brazilian multi-slate and a pebble floor. A frameless glass shower enclosure also gives the room and open, unobstructed view and makes the space feel larger.
The room features it’s original Douglas Fur Wood flooring, that also extends through the entire home.
The project cost approximately $27,000.
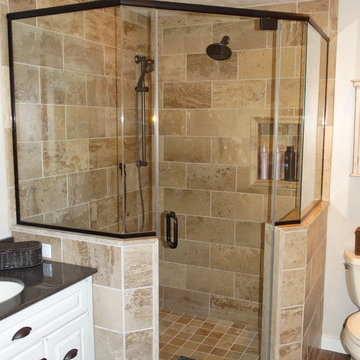
This Avon Lake master bathroom remodel is located in the heart of Cleveland's West side. The original outdated bathroom was completely gutted and transformed in to an updated traditional space with a tile corner shower, dark hardwood floors, distressed cabinets, and many more beautiful amenities.
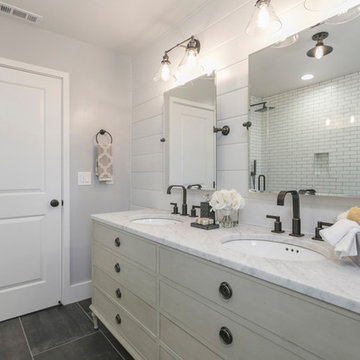
Mid-sized transitional master white tile and ceramic tile porcelain tile corner shower photo in Sacramento with furniture-like cabinets, distressed cabinets, gray walls, an undermount sink and marble countertops
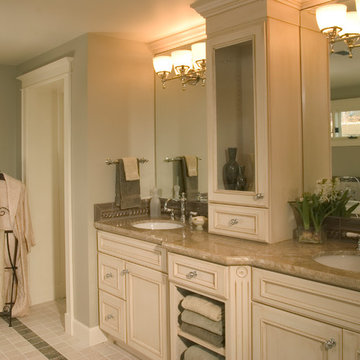
This project was a total re-imagining of a 1970’s northwest contemporary home that needed to be completely remodeled to optimize its waterfront location. The remodel included changing the style of the home from contemporary to Tuscan traditional and making every space new again. The existing home had 7’6″ ceilings in the basement area. One of the unique things we undertook during the renovation was raising the basement ceiling by two feet creating a much brighter, more inviting space.
The main kitchen features granite countertops, a farm-style apron sink with bridge faucet, an over the range pot-filler and natural travertine backsplash. There is also a second kitchen downstairs with access to the pool and beach areas perfectly suited for entertaining.
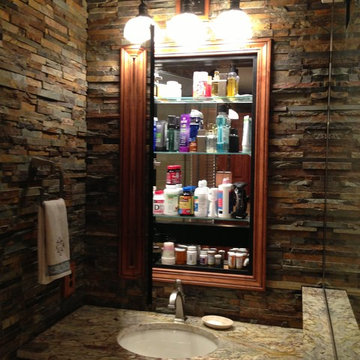
Bathroom - rustic bathroom idea in St Louis with raised-panel cabinets, distressed cabinets and granite countertops
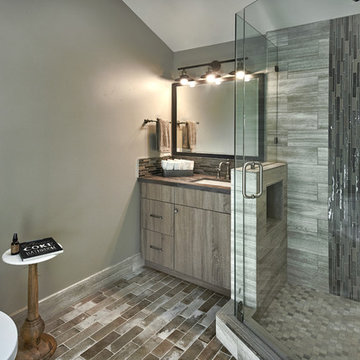
Mark Pinkerton, vi360 Photography
Corner shower - mid-sized rustic 3/4 gray tile and stone tile ceramic tile and brown floor corner shower idea in San Francisco with flat-panel cabinets, distressed cabinets, a two-piece toilet, gray walls, an undermount sink, quartz countertops, a hinged shower door and brown countertops
Corner shower - mid-sized rustic 3/4 gray tile and stone tile ceramic tile and brown floor corner shower idea in San Francisco with flat-panel cabinets, distressed cabinets, a two-piece toilet, gray walls, an undermount sink, quartz countertops, a hinged shower door and brown countertops
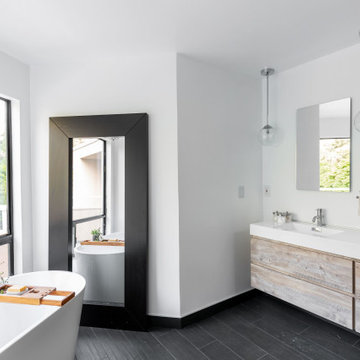
The homeowners wanted a simple, clean, modern bathroom. Sounds straightforward enough. But with a tight budget, a funky layout and a requirement not to move any plumbing, it was more of a puzzle than expected. Good thing we like puzzles! We added a wall to separate the bathroom from the master, installed a ‘tub with a view,’ and put in a free-standing vanity and glass shower to provide a sense of openness. The before pictures don’t begin to showcase the craziness that existed at the start, but we’re thrilled with the finish!
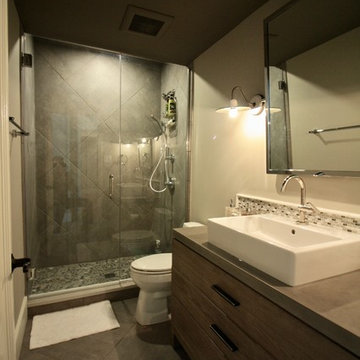
Corner shower - mid-sized contemporary 3/4 white tile and mosaic tile porcelain tile corner shower idea in St Louis with flat-panel cabinets, distressed cabinets, a two-piece toilet, gray walls, a vessel sink and quartz countertops
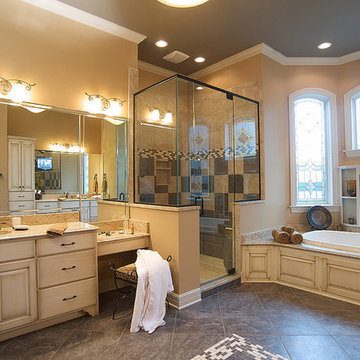
fireplace , tub, and a gorgeous shower spa...what else can you ask for? heaven...
Example of a large trendy master beige tile and stone slab ceramic tile and brown floor bathroom design in Los Angeles with raised-panel cabinets, distressed cabinets, beige walls, an undermount sink, granite countertops and a hinged shower door
Example of a large trendy master beige tile and stone slab ceramic tile and brown floor bathroom design in Los Angeles with raised-panel cabinets, distressed cabinets, beige walls, an undermount sink, granite countertops and a hinged shower door
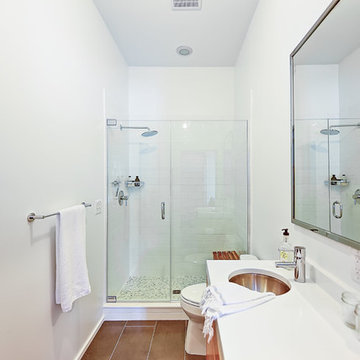
Example of a mid-sized minimalist brown tile corner shower design in Jacksonville with flat-panel cabinets, distressed cabinets, a two-piece toilet and white walls
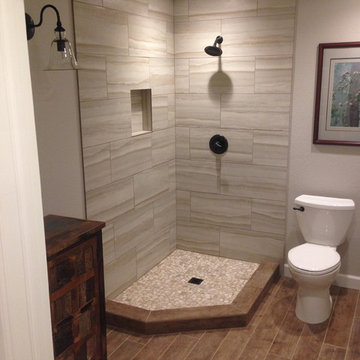
Bathroom - Shower with niche, river rock shower floor and porcelain tile.
Inspiration for a large contemporary 3/4 beige tile and porcelain tile porcelain tile corner shower remodel in Denver with a vessel sink, furniture-like cabinets, distressed cabinets, wood countertops and gray walls
Inspiration for a large contemporary 3/4 beige tile and porcelain tile porcelain tile corner shower remodel in Denver with a vessel sink, furniture-like cabinets, distressed cabinets, wood countertops and gray walls
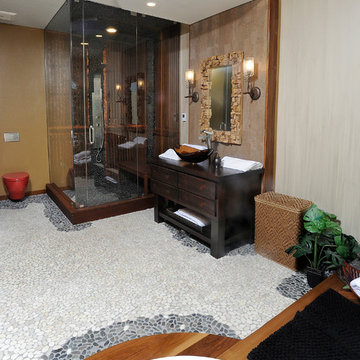
Interior Design- Designing Dreams by Ajay
Bathroom - mid-sized eclectic multicolored tile and stone tile pebble tile floor bathroom idea in Other with a vessel sink, flat-panel cabinets, distressed cabinets, wood countertops, a wall-mount toilet and multicolored walls
Bathroom - mid-sized eclectic multicolored tile and stone tile pebble tile floor bathroom idea in Other with a vessel sink, flat-panel cabinets, distressed cabinets, wood countertops, a wall-mount toilet and multicolored walls
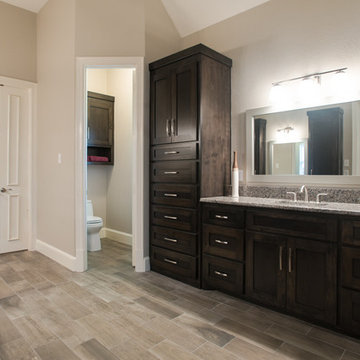
On His side, the owner of this Southlake, TX home requested a tall linen cabinet with drawers to house underwear, running shorts and tee shirts, sweats and casual wear. The upper section has shelves for towels and sheets.
Bath with Distressed Cabinets Ideas
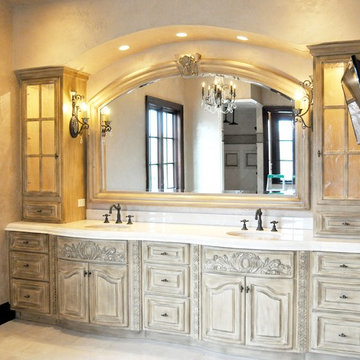
Inspiration for a large timeless master stone slab ceramic tile corner shower remodel in Kansas City with raised-panel cabinets, distressed cabinets, beige walls, an undermount sink and quartzite countertops
7







