Bath Photos
Refine by:
Budget
Sort by:Popular Today
121 - 140 of 12,170 photos
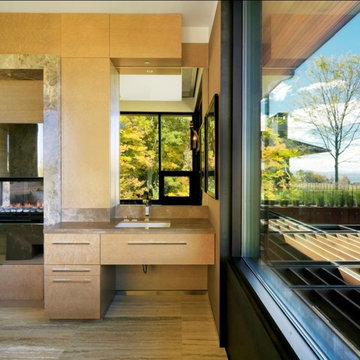
Inspiration for a huge rustic master medium tone wood floor bathroom remodel in Burlington with flat-panel cabinets, brown cabinets, a two-piece toilet and an undermount sink
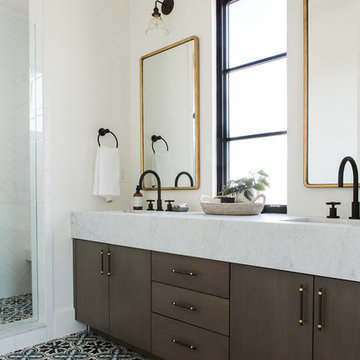
Cabinetry by Creative Woodworks, inc.
http://www.creativeww.com/
Mid-sized transitional master white tile and ceramic tile ceramic tile and black floor alcove shower photo in Los Angeles with flat-panel cabinets, brown cabinets, white walls, an undermount sink, marble countertops, a hinged shower door and white countertops
Mid-sized transitional master white tile and ceramic tile ceramic tile and black floor alcove shower photo in Los Angeles with flat-panel cabinets, brown cabinets, white walls, an undermount sink, marble countertops, a hinged shower door and white countertops
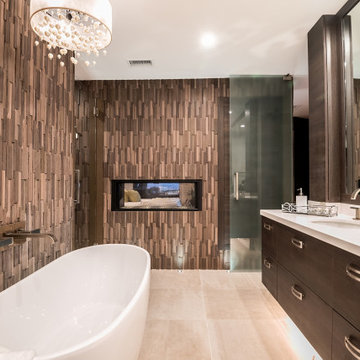
This Master bathroom features a large walk in shower, a double sided fire place that you can see through your bedroom, 3D stone tile with floor up light, a make up area with Necklace Niches on the sides, large floating vanity and a large toilet room with storage...Coffee station, TV built in and a large walk in closet! A Vertical Garden by the Deck! and an Amazing View that makes you wake up everyday to Celebrate!
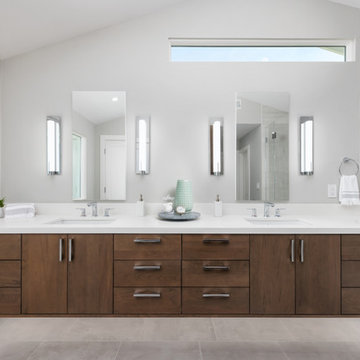
Modern master bath oasis. Expansive double sink, custom floating vanity with under vanity lighting, matching storage linen tower, airy master shower with bench, and a private water closet.
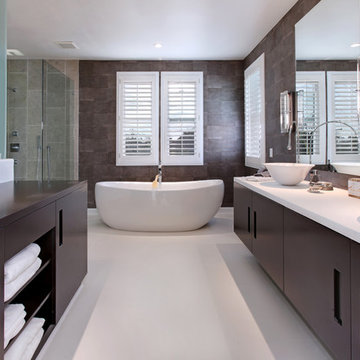
Mid-sized minimalist master brown tile and stone slab bathroom photo in Los Angeles with a vessel sink, flat-panel cabinets, brown cabinets and white walls

Bathroom - contemporary master beige tile brown floor, wood-look tile floor and double-sink bathroom idea in Tampa with flat-panel cabinets, brown cabinets, brown walls, a vessel sink, black countertops and a floating vanity
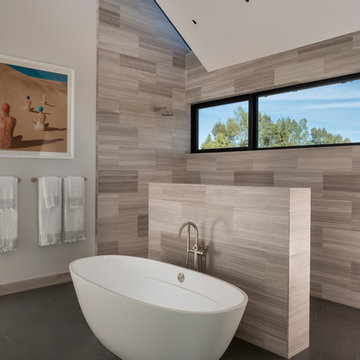
Soaking Tub
www.jacobelliott.com
Bathroom - huge contemporary master brown tile and ceramic tile ceramic tile and gray floor bathroom idea in San Francisco with flat-panel cabinets, brown cabinets, a two-piece toilet, white walls, an undermount sink, marble countertops and white countertops
Bathroom - huge contemporary master brown tile and ceramic tile ceramic tile and gray floor bathroom idea in San Francisco with flat-panel cabinets, brown cabinets, a two-piece toilet, white walls, an undermount sink, marble countertops and white countertops

Inspiration for a mid-sized modern 3/4 multicolored tile and marble tile double-sink, mosaic tile floor, multicolored floor and tray ceiling wet room remodel in Miami with a freestanding vanity, flat-panel cabinets, brown cabinets, a one-piece toilet, multicolored walls, a drop-in sink, granite countertops, a hinged shower door and white countertops
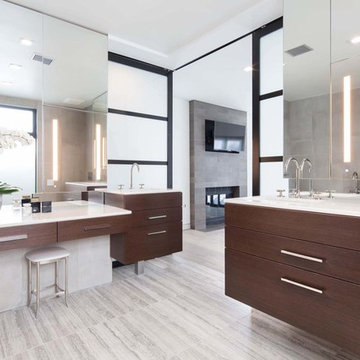
A view from the master bathroom looking out towards the bedroom fireplace. Sliding glass doors close for privacy and echo the windows and doors throughout the home. The vanities are floating and have lighted Robern medicine chests inset on the mirrored walls. A freestanding tub takes center stage and adds to the spa-like feel of the room.
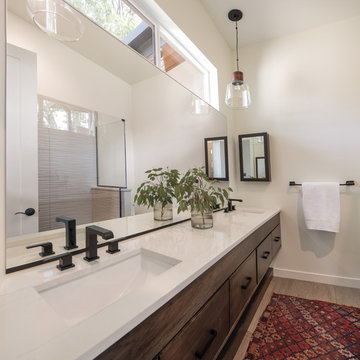
This family home in a Denver neighborhood started out as a dark, ranch home from the 1950’s. We changed the roof line, added windows, large doors, walnut beams, a built-in garden nook, a custom kitchen and a new entrance (among other things). The home didn’t grow dramatically square footage-wise. It grew in ways that really count: Light, air, connection to the outside and a connection to family living.
For more information and Before photos check out my blog post: Before and After: A Ranch Home with Abundant Natural Light and Part One on this here.
Photographs by Sara Yoder. Interior Styling by Kristy Oatman.
FEATURED IN:
Kitchen and Bath Design News
One Kind Design
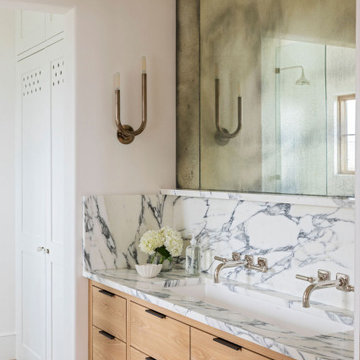
Inspiration for a large mediterranean master light wood floor, brown floor and single-sink bathroom remodel in Charleston with flat-panel cabinets, brown cabinets, white walls, a trough sink, granite countertops, multicolored countertops and a built-in vanity
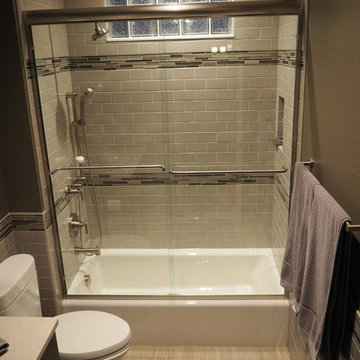
Lowry bathroom after remodel! The new subway wainscot and shower walls with a glass accent really make a big improvement on the look of this bathroom!
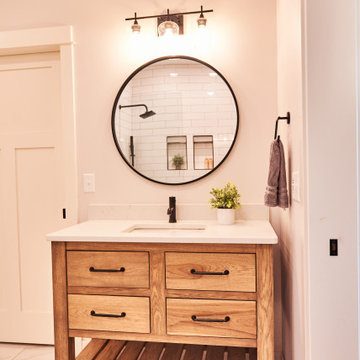
Bathroom - large country master porcelain tile, white floor and double-sink bathroom idea in Cedar Rapids with flat-panel cabinets, brown cabinets, gray walls, an undermount sink, quartzite countertops, white countertops and a freestanding vanity
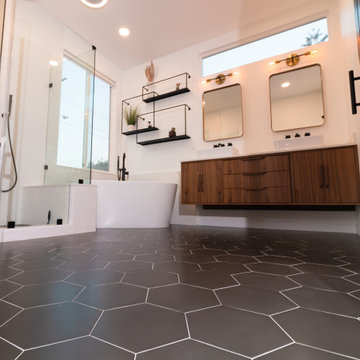
Inspiration for a 1950s black and white tile and porcelain tile porcelain tile, black floor and double-sink bathroom remodel in Orange County with flat-panel cabinets, brown cabinets, white walls, a vessel sink, quartz countertops, a hinged shower door, white countertops and a floating vanity
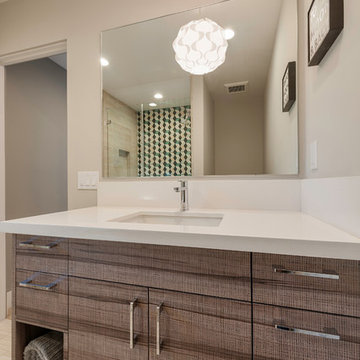
Inspiration for a mid-sized modern master white tile, multicolored tile and porcelain tile ceramic tile and beige floor corner shower remodel in San Diego with flat-panel cabinets, brown cabinets, a one-piece toilet, beige walls, a drop-in sink, quartz countertops and a hinged shower door

The layout of the master bathroom was created to be perfectly symmetrical which allowed us to incorporate his and hers areas within the same space. The bathtub crates a focal point seen from the hallway through custom designed louvered double door and the shower seen through the glass towards the back of the bathroom enhances the size of the space. Wet areas of the floor are finished in honed marble tiles and the entire floor was treated with any slip solution to ensure safety of the homeowners. The white marble background give the bathroom a light and feminine backdrop for the contrasting dark millwork adding energy to the space and giving it a complimentary masculine presence.
Storage is maximized by incorporating the two tall wood towers on either side of each vanity – it provides ample space needed in the bathroom and it is only 12” deep which allows you to find things easier that in traditional 24” deep cabinetry. Manmade quartz countertops are a functional and smart choice for white counters, especially on the make-up vanity. Vanities are cantilevered over the floor finished in natural white marble with soft organic pattern allow for full appreciation of the beauty of nature.
This home has a lot of inside/outside references, and even in this bathroom, the large window located inside the steam shower uses electrochromic glass (“smart” glass) which changes from clear to opaque at the push of a button. It is a simple, convenient, and totally functional solution in a bathroom.
The center of this bathroom is a freestanding tub identifying his and hers side and it is set in front of full height clear glass shower enclosure allowing the beauty of stone to continue uninterrupted onto the shower walls.
Photography: Craig Denis

Example of a mid-sized trendy 3/4 beige tile and ceramic tile ceramic tile, beige floor and double-sink bathroom design in San Francisco with flat-panel cabinets, brown cabinets, a two-piece toilet, gray walls, an integrated sink, quartzite countertops, white countertops and a freestanding vanity
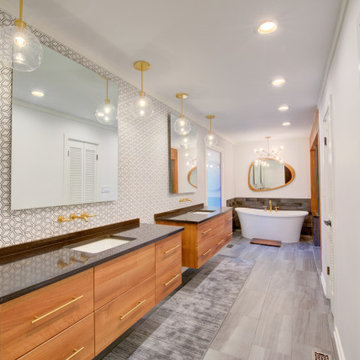
Inspiration for a large contemporary master black and white tile gray floor freestanding bathtub remodel in Other with flat-panel cabinets, brown cabinets, white walls, an undermount sink and black countertops
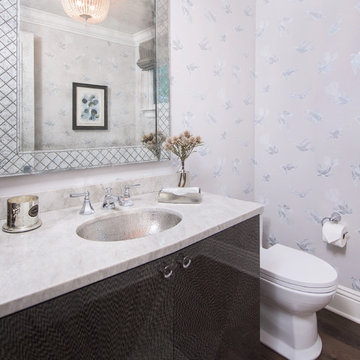
Marc Angeles
Large trendy dark wood floor powder room photo in Los Angeles with quartzite countertops, flat-panel cabinets, brown cabinets, a two-piece toilet, gray walls and an undermount sink
Large trendy dark wood floor powder room photo in Los Angeles with quartzite countertops, flat-panel cabinets, brown cabinets, a two-piece toilet, gray walls and an undermount sink
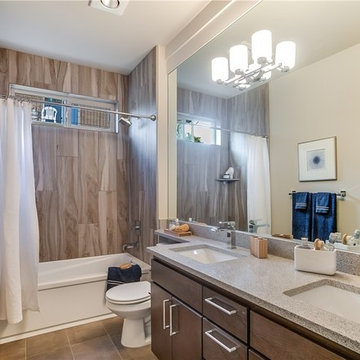
Example of a mid-sized trendy kids' beige tile porcelain tile and brown floor bathroom design in Seattle with flat-panel cabinets, brown cabinets, a two-piece toilet, beige walls, a drop-in sink and quartz countertops
7







