Bath with Flat-Panel Cabinets Ideas
Refine by:
Budget
Sort by:Popular Today
81 - 100 of 20,248 photos
Item 1 of 3
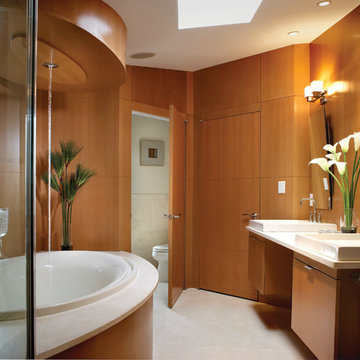
© Tim Proctor & Associates, Inc 2012
Inspiration for a contemporary master bathroom remodel in Philadelphia with flat-panel cabinets, medium tone wood cabinets and a drop-in sink
Inspiration for a contemporary master bathroom remodel in Philadelphia with flat-panel cabinets, medium tone wood cabinets and a drop-in sink
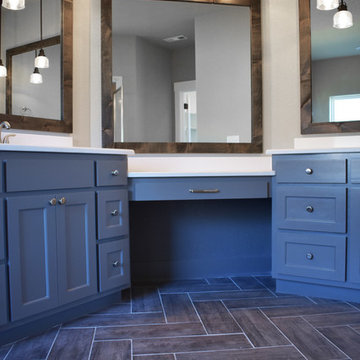
Marble Shower with HEX accent
Example of a large farmhouse master white tile and marble tile porcelain tile and brown floor bathroom design in Other with flat-panel cabinets, gray cabinets, a one-piece toilet, gray walls, an undermount sink, quartz countertops and a hinged shower door
Example of a large farmhouse master white tile and marble tile porcelain tile and brown floor bathroom design in Other with flat-panel cabinets, gray cabinets, a one-piece toilet, gray walls, an undermount sink, quartz countertops and a hinged shower door
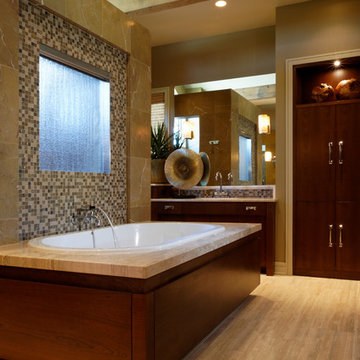
Jeffrey Bebee Photography
Bathroom - huge contemporary master beige tile and stone tile porcelain tile bathroom idea in Omaha with an undermount sink, flat-panel cabinets, dark wood cabinets, limestone countertops and beige walls
Bathroom - huge contemporary master beige tile and stone tile porcelain tile bathroom idea in Omaha with an undermount sink, flat-panel cabinets, dark wood cabinets, limestone countertops and beige walls
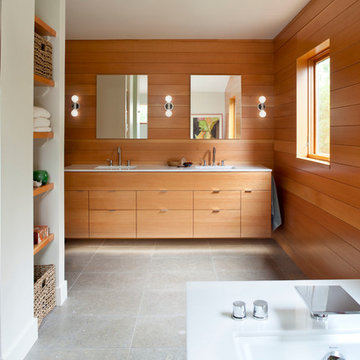
Bathroom - large modern master limestone floor and gray floor bathroom idea in Denver with an undermount sink, flat-panel cabinets, medium tone wood cabinets, marble countertops, brown walls and a hinged shower door
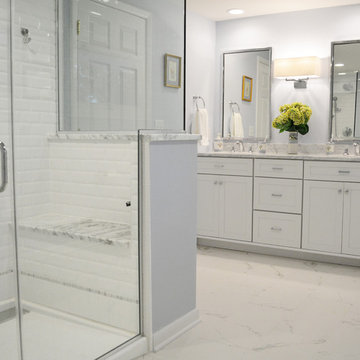
A&E Construction. This Princeton NJ master bathroom renovation was part of a larger two-story addition project that included an expansion of the master bathroom and construction of a large custom walk-in closet on the second story. A large walk-in shower with custom marble bench seat provides the perfect place for a luxurious bathing experience.
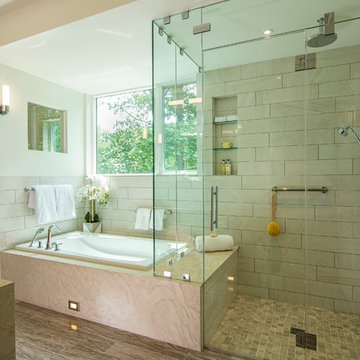
Interior second floor master bathroom, featuring fully-glazed, dropped curb shower, rainshower head, Botteig Fantasy limestone waterfall countertops, tub deck, and shower bench, marble plank flooring, polished porcelain wall tiles, and view to separate WC stall with sliding glazed door.
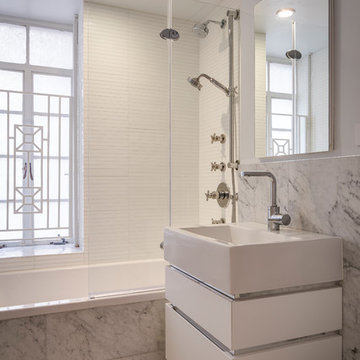
Trendy 3/4 gray tile and white tile mosaic tile floor and gray floor bathroom photo in New York with flat-panel cabinets, white cabinets, gray walls and a console sink
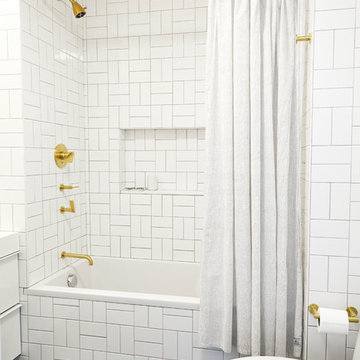
alyssa kirsten
Example of a small transitional kids' white tile and ceramic tile ceramic tile and green floor drop-in bathtub design in New York with flat-panel cabinets, white cabinets, a one-piece toilet, gray walls, an integrated sink, solid surface countertops and a hinged shower door
Example of a small transitional kids' white tile and ceramic tile ceramic tile and green floor drop-in bathtub design in New York with flat-panel cabinets, white cabinets, a one-piece toilet, gray walls, an integrated sink, solid surface countertops and a hinged shower door
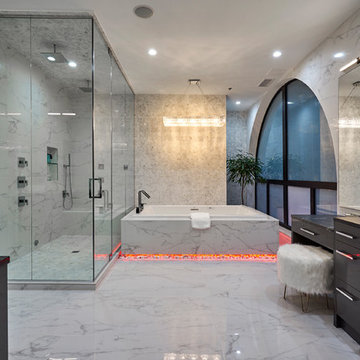
Example of a trendy master gray tile white floor bathroom design in Chicago with flat-panel cabinets, gray cabinets, an undermount sink and black countertops
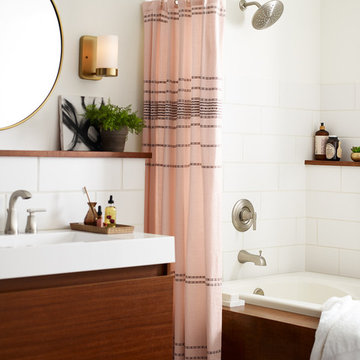
Example of a 3/4 white tile mosaic tile floor and white floor bathroom design in Charleston with flat-panel cabinets, medium tone wood cabinets, white walls, a console sink and white countertops
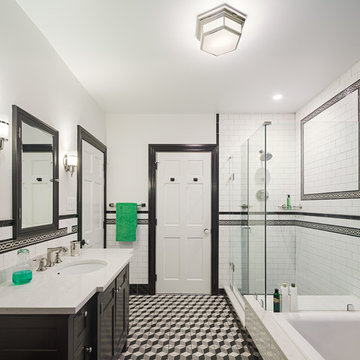
Sam Oberter
Mid-sized elegant master multicolored tile and cement tile bathroom photo in Philadelphia with an undermount sink, flat-panel cabinets, quartz countertops, a two-piece toilet, gray walls and black cabinets
Mid-sized elegant master multicolored tile and cement tile bathroom photo in Philadelphia with an undermount sink, flat-panel cabinets, quartz countertops, a two-piece toilet, gray walls and black cabinets

Example of a mid-sized trendy master gray floor and single-sink bathroom design in Austin with flat-panel cabinets, brown cabinets, a one-piece toilet, beige walls, a drop-in sink, a hinged shower door, gray countertops and a built-in vanity

Mid-sized 1960s kids' white tile and ceramic tile porcelain tile, gray floor, single-sink and wallpaper drop-in bathtub photo in San Francisco with flat-panel cabinets, brown cabinets, a one-piece toilet, a drop-in sink, quartz countertops, a hinged shower door, white countertops and a freestanding vanity
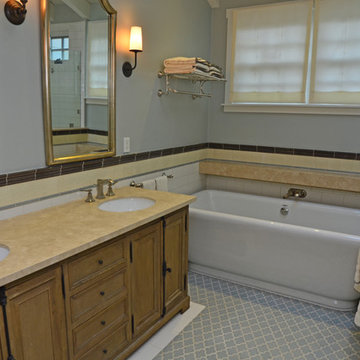
A classic master bathroom we designed that integrates light woods, unique tiling, and detailed hardware. Mounted shelving and towel racks offer space for artwork, toiletries, and dry towels, adding some much-needed space in this smaller scale bathroom. We were able to fit in a spa-like walk-in shower, separate toilet space, and wooden vanity (with plenty of additional storage). The last detail we added to this master bath is the gorgeous tiled flooring; a light blue pattern that matches the color of the walls.
Project designed by Courtney Thomas Design in La Cañada. Serving Pasadena, Glendale, Monrovia, San Marino, Sierra Madre, South Pasadena, and Altadena.
For more about Courtney Thomas Design, click here: https://www.courtneythomasdesign.com/
To learn more about this project, click here: https://www.courtneythomasdesign.com/portfolio/opechee-way-house/
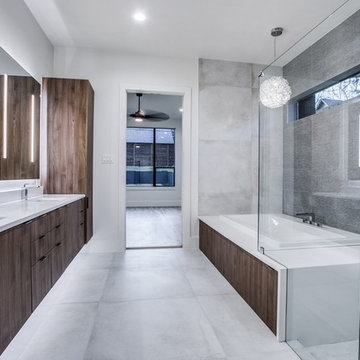
At Progressive Builders, we offer professional bathroom remodeling services in Azusa. We are driven by a single goal – to make your bathroom absolutely stunning. We understand that the bathroom is the most personal space in your home. So, we remodel it in a way that it reflects your taste and give you that experience that you wish.
Bathroom Remodeling in Azusa, CA - http://progressivebuilders.la/
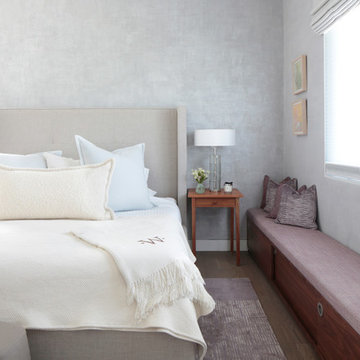
Modern luxury meets warm farmhouse in this Southampton home! Scandinavian inspired furnishings and light fixtures create a clean and tailored look, while the natural materials found in accent walls, casegoods, the staircase, and home decor hone in on a homey feel. An open-concept interior that proves less can be more is how we’d explain this interior. By accentuating the “negative space,” we’ve allowed the carefully chosen furnishings and artwork to steal the show, while the crisp whites and abundance of natural light create a rejuvenated and refreshed interior.
This sprawling 5,000 square foot home includes a salon, ballet room, two media rooms, a conference room, multifunctional study, and, lastly, a guest house (which is a mini version of the main house).
Project Location: Southamptons. Project designed by interior design firm, Betty Wasserman Art & Interiors. From their Chelsea base, they serve clients in Manhattan and throughout New York City, as well as across the tri-state area and in The Hamptons.
For more about Betty Wasserman, click here: https://www.bettywasserman.com/
To learn more about this project, click here: https://www.bettywasserman.com/spaces/southampton-modern-farmhouse/
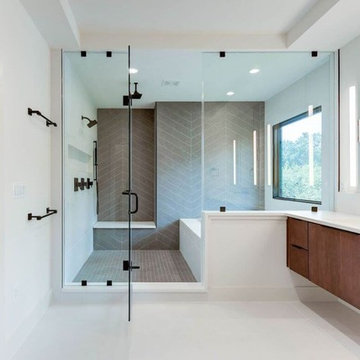
Bathroom - large contemporary master gray tile and ceramic tile ceramic tile and white floor bathroom idea in DC Metro with flat-panel cabinets, brown cabinets, a two-piece toilet, white walls, an undermount sink, quartz countertops, a hinged shower door and white countertops
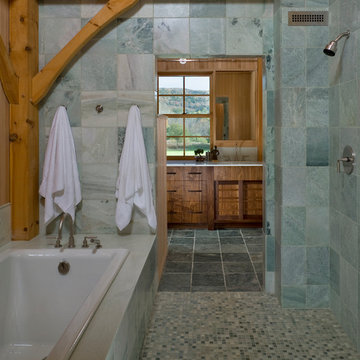
Greg Hubbard Photography
Inspiration for a modern master bathroom remodel in Burlington with flat-panel cabinets, dark wood cabinets and an undermount sink
Inspiration for a modern master bathroom remodel in Burlington with flat-panel cabinets, dark wood cabinets and an undermount sink
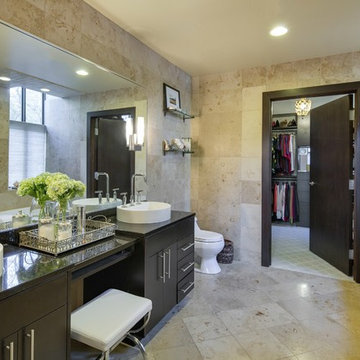
Trendy master beige tile drop-in bathtub photo in Minneapolis with flat-panel cabinets, dark wood cabinets and a vessel sink
Bath with Flat-Panel Cabinets Ideas
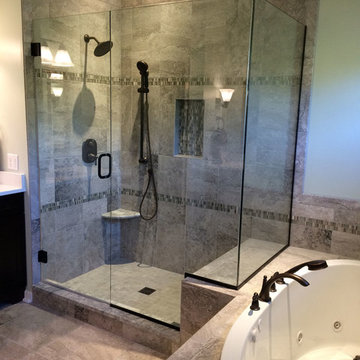
Example of a mid-sized transitional master gray tile and porcelain tile porcelain tile and gray floor bathroom design in Other with quartz countertops, flat-panel cabinets, dark wood cabinets, gray walls, an undermount sink, a hinged shower door and white countertops
5







