Bath with Furniture-Like Cabinets Ideas
Refine by:
Budget
Sort by:Popular Today
41 - 60 of 10,451 photos
Item 1 of 3
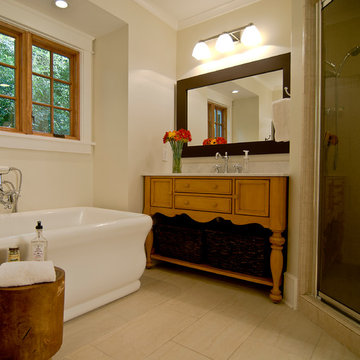
We added three feet of space to the Master Bath and added the tub and new vanities on each side. We could not add any more space due to the side yard setback.
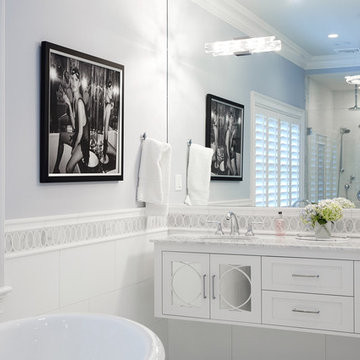
The double sink vanity countertop and oversize custom shower niche were expertly fabricated by Elegante Granite and Marble. Polished chrome fixtures and hardware continue the cool color story.
Photo Credit: Tim Williams Photography
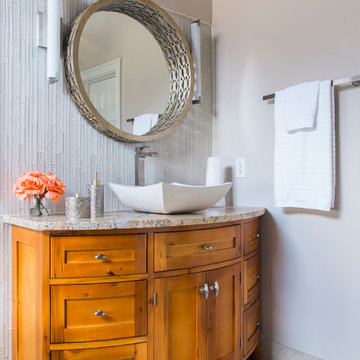
Mid-sized minimalist master beige tile and porcelain tile ceramic tile and beige floor bathroom photo in Atlanta with furniture-like cabinets, medium tone wood cabinets, a two-piece toilet, gray walls, a vessel sink, granite countertops, a hinged shower door and multicolored countertops
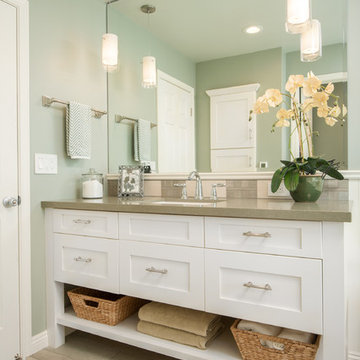
Rich Baum
Beach style green tile and porcelain tile porcelain tile freestanding bathtub photo in Sacramento with an undermount sink, furniture-like cabinets, white cabinets, quartz countertops and green walls
Beach style green tile and porcelain tile porcelain tile freestanding bathtub photo in Sacramento with an undermount sink, furniture-like cabinets, white cabinets, quartz countertops and green walls

Benedict Canyon Beverly Hills luxury home spa style primary bathroom. Photo by William MacCollum.
Large minimalist master medium tone wood floor, brown floor, double-sink and tray ceiling bathroom photo in Los Angeles with furniture-like cabinets, brown cabinets, multicolored walls, a wall-mount sink, a hinged shower door, white countertops and a floating vanity
Large minimalist master medium tone wood floor, brown floor, double-sink and tray ceiling bathroom photo in Los Angeles with furniture-like cabinets, brown cabinets, multicolored walls, a wall-mount sink, a hinged shower door, white countertops and a floating vanity
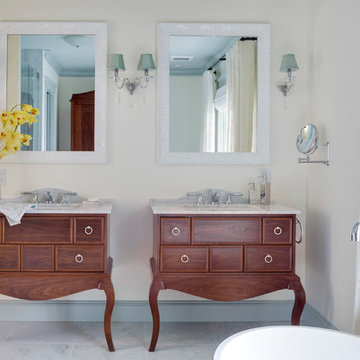
Greg Premru
Example of a mid-sized transitional master marble floor and gray floor bathroom design in Boston with furniture-like cabinets, medium tone wood cabinets, beige walls, an undermount sink and marble countertops
Example of a mid-sized transitional master marble floor and gray floor bathroom design in Boston with furniture-like cabinets, medium tone wood cabinets, beige walls, an undermount sink and marble countertops
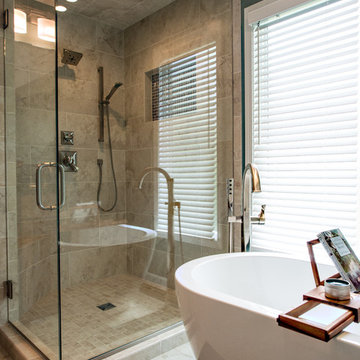
The shower fixtures provide a hand shower with a slide bar, and separate shower head. the Euro door highlights the simplicity of the shower design.
Visions in Photography

French Villa powder room features a custom freestanding french-inspired vanity with dark cabinets and marble countertops. An identical sitting bench lies in the window nook. Crystal shade sconces hang on both sides of the vanity mirror and a matching large chandelier hangs from the ceiling.
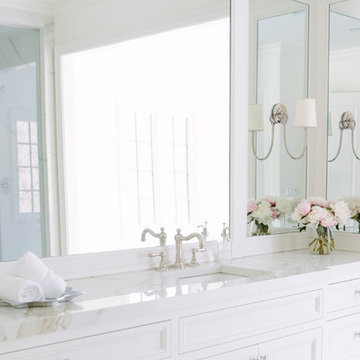
Photo By:
Aimée Mazzenga
Huge transitional master white tile and porcelain tile porcelain tile and white floor bathroom photo in Chicago with furniture-like cabinets, white cabinets, white walls, an undermount sink, marble countertops, a hinged shower door and white countertops
Huge transitional master white tile and porcelain tile porcelain tile and white floor bathroom photo in Chicago with furniture-like cabinets, white cabinets, white walls, an undermount sink, marble countertops, a hinged shower door and white countertops
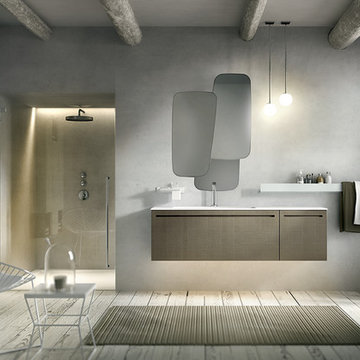
Bathroom - large modern master porcelain tile bathroom idea in New York with an undermount sink, furniture-like cabinets, gray cabinets, solid surface countertops and a one-piece toilet
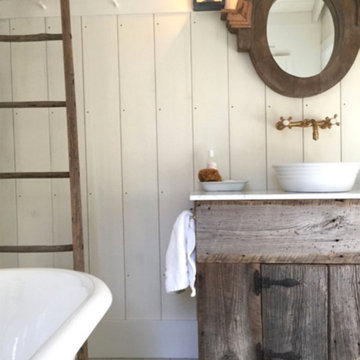
Mid-sized mountain style 3/4 light wood floor and white floor freestanding bathtub photo in Providence with furniture-like cabinets, distressed cabinets, white walls, a vessel sink and marble countertops

Large primary bathroom walk in shower with large format sub way tile. Custom niche with gold accent tile and black grout. Kohler Purist shower system with multi function features featuring a rain head and hand held. Large seating bench and octagon black tile on shower pan floor.
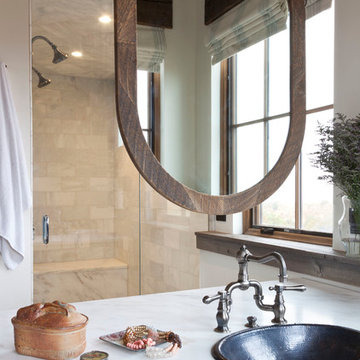
Emily Redfield; EMR Photography
Inspiration for a country dark wood floor freestanding bathtub remodel in Denver with a drop-in sink, furniture-like cabinets and white walls
Inspiration for a country dark wood floor freestanding bathtub remodel in Denver with a drop-in sink, furniture-like cabinets and white walls
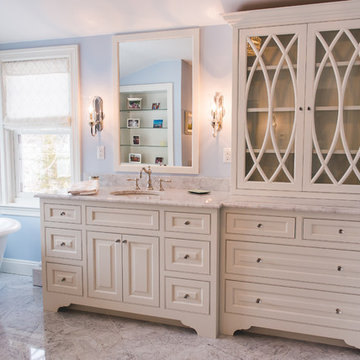
Kimberly Muto
Bathroom - large transitional master marble floor and gray floor bathroom idea in New York with furniture-like cabinets, white cabinets, blue walls, an undermount sink, quartz countertops and a hinged shower door
Bathroom - large transitional master marble floor and gray floor bathroom idea in New York with furniture-like cabinets, white cabinets, blue walls, an undermount sink, quartz countertops and a hinged shower door
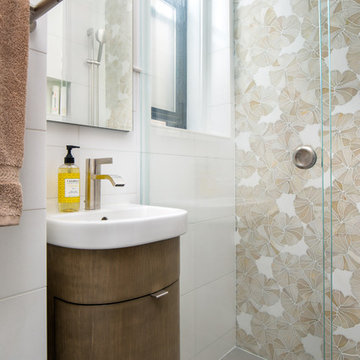
The bathroom is known to be characterized by hygiene, cleanliness, and order. You can emphasize these important properties of the bathroom by using various interior design techniques, one of which is implemented in the bathroom in this photo.
Pay attention to the light, which makes the bathroom not only visually bright and spacious, but also warm, clean, comfortable and welcoming thanks to a few special fixtures.
Don’t miss the chance to elevate your bathroom interior design as well. Grandeur Hills Group is always pleased to help you with this.
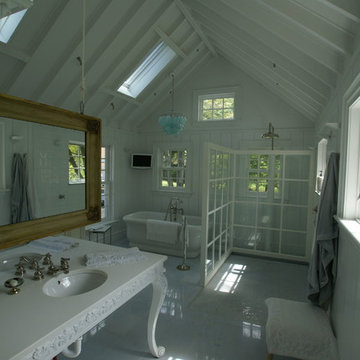
Country brown tile and stone tile bathroom photo in New York with a drop-in sink, furniture-like cabinets, white cabinets and marble countertops

Home is where the heart is for this family and not surprisingly, a much needed mudroom entrance for their teenage boys and a soothing master suite to escape from everyday life are at the heart of this home renovation. With some small interior modifications and a 6′ x 20′ addition, MainStreet Design Build was able to create the perfect space this family had been hoping for.
In the original layout, the side entry of the home converged directly on the laundry room, which opened up into the family room. This unappealing room configuration created a difficult traffic pattern across carpeted flooring to the rest of the home. Additionally, the garage entry came in from a separate entrance near the powder room and basement, which also lead directly into the family room.
With the new addition, all traffic was directed through the new mudroom, providing both locker and closet storage for outerwear before entering the family room. In the newly remodeled family room space, MainStreet Design Build removed the old side entry door wall and made a game area with French sliding doors that opens directly into the backyard patio. On the second floor, the addition made it possible to expand and re-design the master bath and bedroom. The new bedroom now has an entry foyer and large living space, complete with crown molding and a very large private bath. The new luxurious master bath invites room for two at the elongated custom inset furniture vanity, a freestanding tub surrounded by built-in’s and a separate toilet/steam shower room.
Kate Benjamin Photography
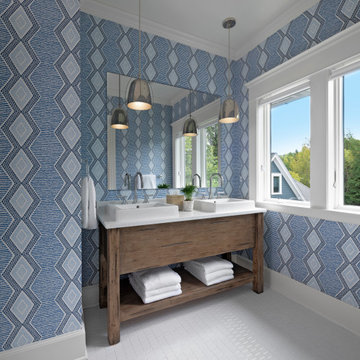
Mid-sized beach style ceramic tile and white floor bathroom photo in Other with furniture-like cabinets, medium tone wood cabinets, a two-piece toilet, blue walls, a vessel sink, quartz countertops, a hinged shower door and white countertops

This beautifully crafted master bathroom plays off the contrast of the blacks and white while highlighting an off yellow accent. The layout and use of space allows for the perfect retreat at the end of the day.
Bath with Furniture-Like Cabinets Ideas
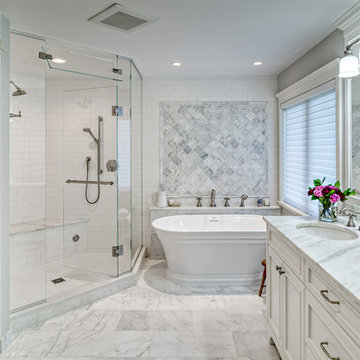
Inspiration for a mid-sized timeless master white tile and porcelain tile marble floor and white floor bathroom remodel in Minneapolis with furniture-like cabinets, white cabinets, a two-piece toilet, gray walls, an undermount sink, marble countertops, a hinged shower door and white countertops
3







