Bath with Furniture-Like Cabinets Ideas
Refine by:
Budget
Sort by:Popular Today
1 - 20 of 3,985 photos
Item 1 of 3

Inspiration for a mid-sized timeless master white tile and marble tile marble floor and white floor bathroom remodel in Los Angeles with furniture-like cabinets, dark wood cabinets, gray walls, an undermount sink, marble countertops and white countertops
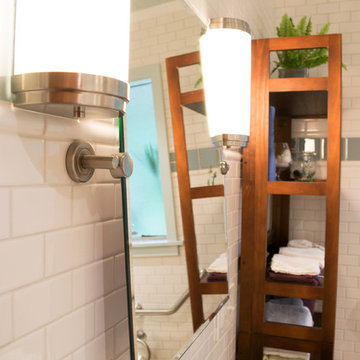
Tilting mirror over traditional vanity in hall guest bathroom. Bathroom completely redone in subway tiles. Existing bathtub replaced with new curved wall tub with sliding door.

Bathroom with furniture style custom cabinets. Notice the tile niche and accent tiles. Part of whole house remodel. Notice vertical subway tile.
Example of a mid-sized trendy beige tile and porcelain tile porcelain tile bathroom design in San Francisco with an undermount sink, furniture-like cabinets, medium tone wood cabinets, solid surface countertops, a one-piece toilet and white walls
Example of a mid-sized trendy beige tile and porcelain tile porcelain tile bathroom design in San Francisco with an undermount sink, furniture-like cabinets, medium tone wood cabinets, solid surface countertops, a one-piece toilet and white walls
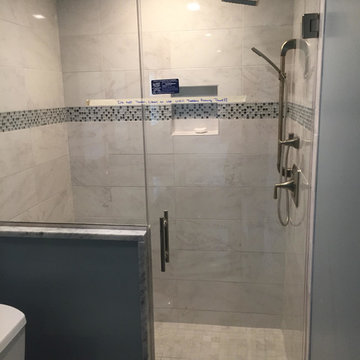
Example of a mid-sized classic master black and white tile, gray tile and marble tile marble floor and gray floor bathroom design in DC Metro with furniture-like cabinets, dark wood cabinets, a two-piece toilet, blue walls, an undermount sink, quartzite countertops and a hinged shower door

VISION AND NEEDS:
Our client came to us with a vision for their family dream house that offered adequate space and a lot of character. They were drawn to the traditional form and contemporary feel of a Modern Farmhouse.
MCHUGH SOLUTION:
In showing multiple options at the schematic stage, the client approved a traditional L shaped porch with simple barn-like columns. The entry foyer is simple in it's two-story volume and it's mono-chromatic (white & black) finishes. The living space which includes a kitchen & dining area - is an open floor plan, allowing natural light to fill the space.
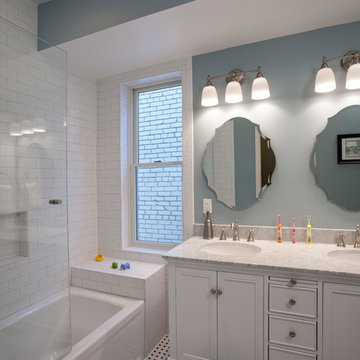
Kenneth M Wyner Photography
Bathroom - small traditional kids' white tile and subway tile mosaic tile floor bathroom idea in DC Metro with furniture-like cabinets, white cabinets, a two-piece toilet, blue walls, an undermount sink and marble countertops
Bathroom - small traditional kids' white tile and subway tile mosaic tile floor bathroom idea in DC Metro with furniture-like cabinets, white cabinets, a two-piece toilet, blue walls, an undermount sink and marble countertops
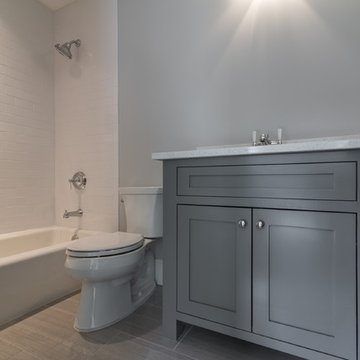
Secondary bathroom 2
Small elegant white tile and ceramic tile porcelain tile bathroom photo in Atlanta with an undermount sink, furniture-like cabinets, gray cabinets, quartzite countertops, a two-piece toilet and gray walls
Small elegant white tile and ceramic tile porcelain tile bathroom photo in Atlanta with an undermount sink, furniture-like cabinets, gray cabinets, quartzite countertops, a two-piece toilet and gray walls
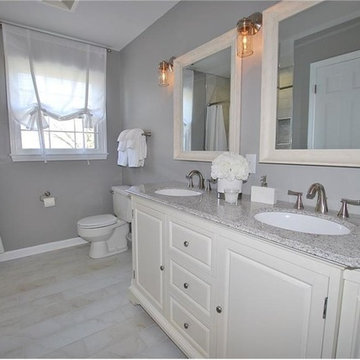
In the guest bath, we replaced the flooring with ceramic tile that looks like marble, the bathroom vanity with a new pre-built cabinet with dual sinks, pewter faucets and granite top. We purchased two framed mirrors for the wall and painted them to match the new vanity.he vanity.
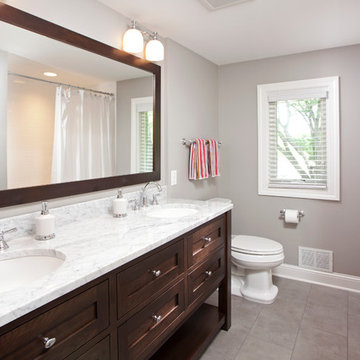
Clean contemporary style guides the selections of this bathroom renovation.
Jon Huelskamp, Landmark Photography
Mid-sized trendy master gray tile and ceramic tile ceramic tile bathroom photo in Minneapolis with an undermount sink, furniture-like cabinets, dark wood cabinets, marble countertops and gray walls
Mid-sized trendy master gray tile and ceramic tile ceramic tile bathroom photo in Minneapolis with an undermount sink, furniture-like cabinets, dark wood cabinets, marble countertops and gray walls

This homage to prairie style architecture located at The Rim Golf Club in Payson, Arizona was designed for owner/builder/landscaper Tom Beck.
This home appears literally fastened to the site by way of both careful design as well as a lichen-loving organic material palatte. Forged from a weathering steel roof (aka Cor-Ten), hand-formed cedar beams, laser cut steel fasteners, and a rugged stacked stone veneer base, this home is the ideal northern Arizona getaway.
Expansive covered terraces offer views of the Tom Weiskopf and Jay Morrish designed golf course, the largest stand of Ponderosa Pines in the US, as well as the majestic Mogollon Rim and Stewart Mountains, making this an ideal place to beat the heat of the Valley of the Sun.
Designing a personal dwelling for a builder is always an honor for us. Thanks, Tom, for the opportunity to share your vision.
Project Details | Northern Exposure, The Rim – Payson, AZ
Architect: C.P. Drewett, AIA, NCARB, Drewett Works, Scottsdale, AZ
Builder: Thomas Beck, LTD, Scottsdale, AZ
Photographer: Dino Tonn, Scottsdale, AZ
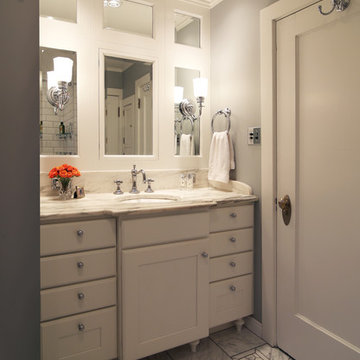
Photographer: Inua Blevins - Juneau, AK
Elegant white tile and stone tile bathroom photo in Other with an undermount sink, furniture-like cabinets, white cabinets, marble countertops and a two-piece toilet
Elegant white tile and stone tile bathroom photo in Other with an undermount sink, furniture-like cabinets, white cabinets, marble countertops and a two-piece toilet
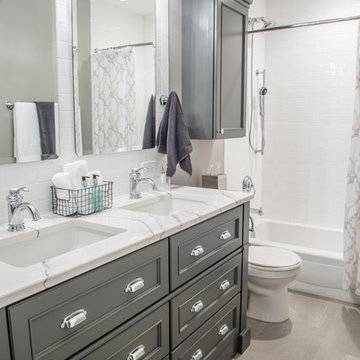
Bathroom - small industrial white tile and subway tile porcelain tile bathroom idea in Chicago with furniture-like cabinets, gray cabinets, a two-piece toilet, gray walls, an undermount sink and quartz countertops
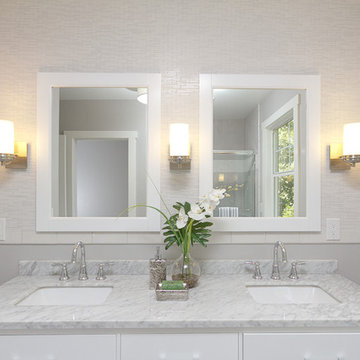
Mid-sized elegant kids' gray tile and ceramic tile ceramic tile alcove bathtub photo in Sacramento with an undermount sink, furniture-like cabinets, white cabinets, marble countertops, a two-piece toilet and gray walls
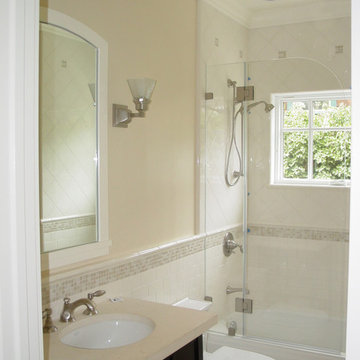
Inspiration for a craftsman kids' white tile and ceramic tile bathroom remodel in San Francisco with an undermount sink, furniture-like cabinets, dark wood cabinets, marble countertops and a one-piece toilet
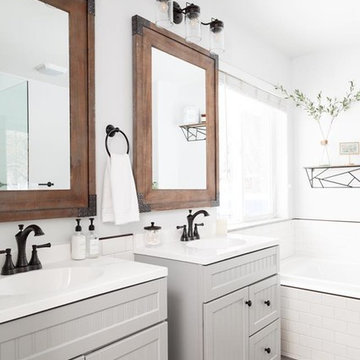
Example of a mid-sized trendy 3/4 white tile and subway tile porcelain tile and brown floor bathroom design in Salt Lake City with furniture-like cabinets, gray cabinets, a two-piece toilet, white walls, an integrated sink, a hinged shower door and white countertops
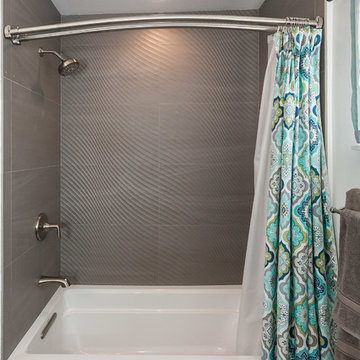
Inspiration for a mid-sized transitional 3/4 brown tile and porcelain tile porcelain tile bathroom remodel in Los Angeles with furniture-like cabinets, dark wood cabinets, a one-piece toilet, white walls, a vessel sink and glass countertops
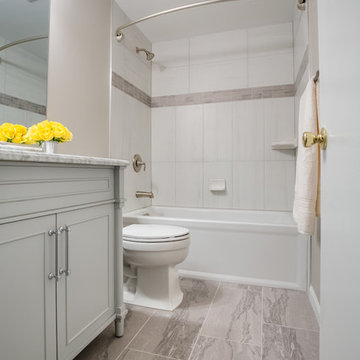
Renee Alexander
Example of a small transitional kids' gray tile and porcelain tile porcelain tile bathroom design in DC Metro with furniture-like cabinets, gray cabinets, a one-piece toilet, beige walls, an undermount sink and quartz countertops
Example of a small transitional kids' gray tile and porcelain tile porcelain tile bathroom design in DC Metro with furniture-like cabinets, gray cabinets, a one-piece toilet, beige walls, an undermount sink and quartz countertops
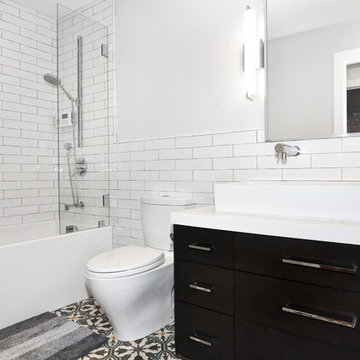
Bathroom - mid-sized contemporary 3/4 white tile cement tile floor and gray floor bathroom idea in Orange County with furniture-like cabinets, black cabinets, a one-piece toilet, white walls, a trough sink, quartz countertops, a hinged shower door and white countertops
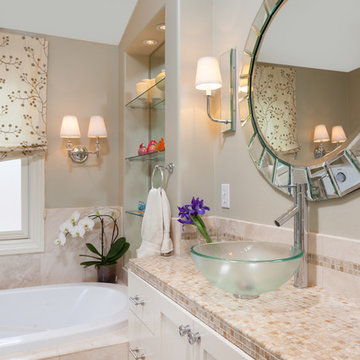
Master Bath Retreat
AND Interior Design Studio
Anne Norton Designer
Peter Lyon Photography
Bathroom - mid-sized transitional master white tile and limestone tile limestone floor and brown floor bathroom idea in San Francisco with a vessel sink, furniture-like cabinets, white cabinets, marble countertops, a one-piece toilet, green walls, a hinged shower door and brown countertops
Bathroom - mid-sized transitional master white tile and limestone tile limestone floor and brown floor bathroom idea in San Francisco with a vessel sink, furniture-like cabinets, white cabinets, marble countertops, a one-piece toilet, green walls, a hinged shower door and brown countertops
Bath with Furniture-Like Cabinets Ideas
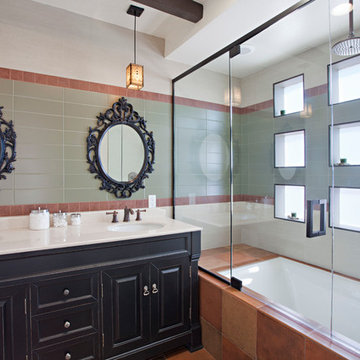
Inspiration for a mid-sized mediterranean 3/4 green tile and subway tile terra-cotta tile bathroom remodel in Los Angeles with furniture-like cabinets, black cabinets, a two-piece toilet, beige walls, an undermount sink and quartz countertops
1







