Bath with Gray Cabinets Ideas
Refine by:
Budget
Sort by:Popular Today
141 - 160 of 3,095 photos
Item 1 of 3
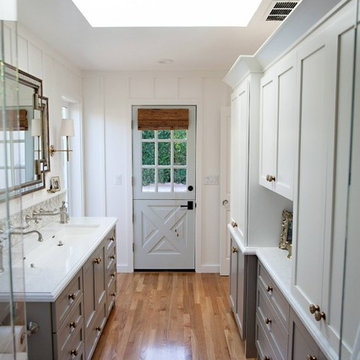
Transitional Master Bathroom featuring a trough sink, wall mounted fixtures, custom vanity, and custom board and batten millwork.
Photo by Shanni Weilert
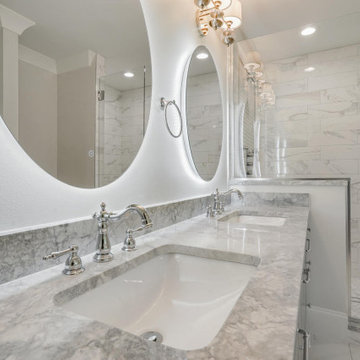
Another successful remodel! This home featured a large but dated and dysfunctional kitchen and an oddly configured master bath, which was in desperate need of a complete rework. After meeting with the homeowners to discuss their desires and needs for the space, Mireworks was able to provide them with multiple design options. Once our clients reviewed and decided on a combination of the options, a preliminary design was developed and reviewed in the 3D. Detailed plans were prepared, and work began. We could not be more pleased with the finished product!
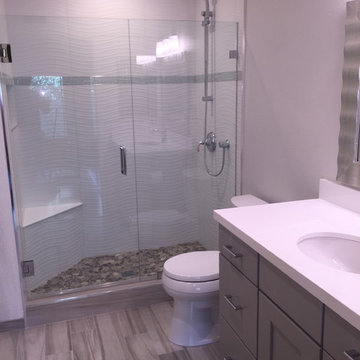
A beautiful design using glass and ceramic tiles alone with a metal edge.
Inspiration for a mid-sized contemporary master white tile and cement tile porcelain tile double shower remodel in San Diego with flat-panel cabinets, gray cabinets, a two-piece toilet, gray walls, quartz countertops and an undermount sink
Inspiration for a mid-sized contemporary master white tile and cement tile porcelain tile double shower remodel in San Diego with flat-panel cabinets, gray cabinets, a two-piece toilet, gray walls, quartz countertops and an undermount sink
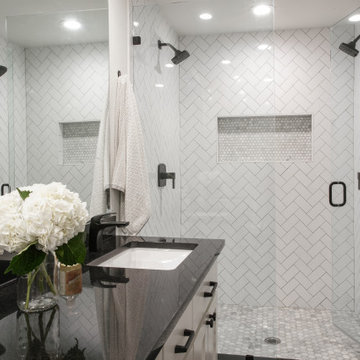
Renovated bathroom that was once both a small bathroom with a toilet room and a small master closet. We opened up the space and and moved the closet to the other side of the room (which now is the shared wall backed up to the dining room). We added a walk-in shower with with two shower heads and glass doors. We updated the tiling and the the vanity with granite countertops to complete the sleek and modern look.
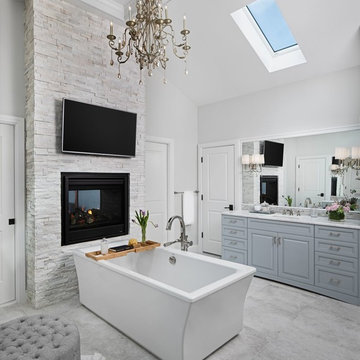
Inspiration for a large timeless master gray tile marble floor and gray floor bathroom remodel in Detroit with furniture-like cabinets, gray cabinets, a two-piece toilet, gray walls, an undermount sink, marble countertops, a hinged shower door and white countertops
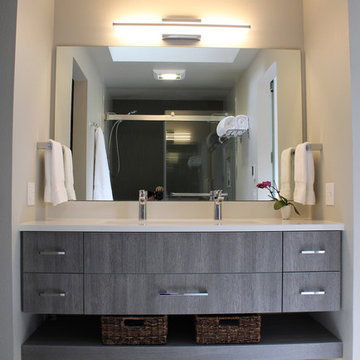
This basic builder's bathroom was craving a modern renovation. The space lacked functional storage along with countertop space and of course updating. By adding this custom floating vanity with a single trough sink and double faucets all of our tasks were completed in crisp elegance! Also the double shower features hansgrohe plumbing fixtures along with a accent wall of waves creating texture and depth to the overall space.
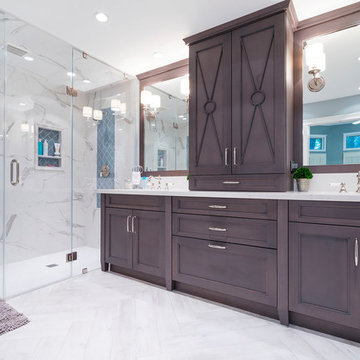
Stunning Master Bathroom featuring Brookhaven cabinets. Westchester Recessed door on Quarter Sawn Red Oak wood with the Matte Twilight finish. Design features his and her vanity sinks, framed mirrors, chrome fixtures, counterstanding cabinet featuring X-mullion doors.
Photography by Marcio Dufranc
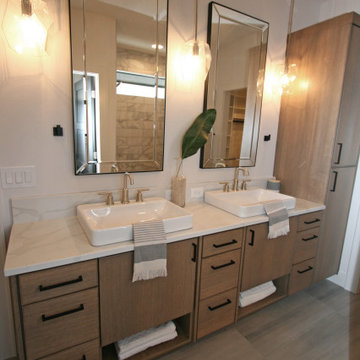
Example of a mid-sized transitional master white tile and porcelain tile porcelain tile, gray floor and double-sink bathroom design in Seattle with flat-panel cabinets, gray cabinets, a two-piece toilet, white walls, a vessel sink, quartz countertops, white countertops and a built-in vanity
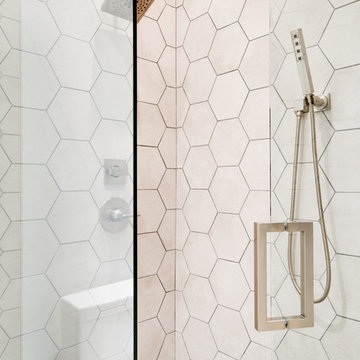
Mid-sized trendy kids' white tile and porcelain tile porcelain tile and gray floor bathroom photo in Dallas with flat-panel cabinets, gray cabinets, a one-piece toilet, beige walls, an undermount sink, quartz countertops, a hinged shower door and white countertops
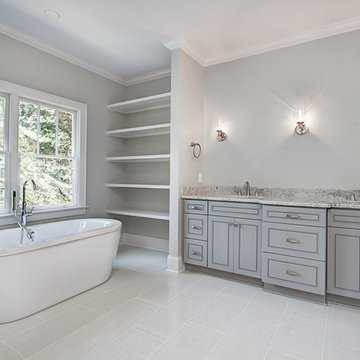
Master bathroom with a freestanding tub, shaker style cabinets and built in shelving for the towels.
Bathroom - large craftsman master gray tile and ceramic tile ceramic tile bathroom idea in Charlotte with shaker cabinets, gray cabinets, a two-piece toilet, gray walls, an undermount sink and granite countertops
Bathroom - large craftsman master gray tile and ceramic tile ceramic tile bathroom idea in Charlotte with shaker cabinets, gray cabinets, a two-piece toilet, gray walls, an undermount sink and granite countertops
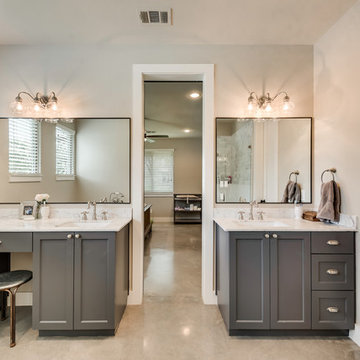
Bathroom - country master beige tile and subway tile concrete floor and beige floor bathroom idea in Dallas with shaker cabinets, gray cabinets, a one-piece toilet, beige walls, an undermount sink, quartzite countertops and a hinged shower door
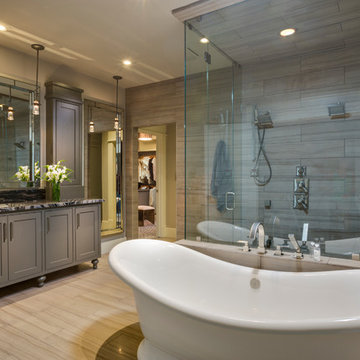
Robert Reck
Inspiration for a large contemporary master gray tile and stone slab marble floor bathroom remodel in Austin with flat-panel cabinets, gray cabinets, gray walls, an undermount sink and granite countertops
Inspiration for a large contemporary master gray tile and stone slab marble floor bathroom remodel in Austin with flat-panel cabinets, gray cabinets, gray walls, an undermount sink and granite countertops
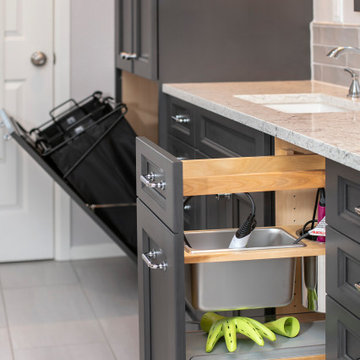
High contrast, high class. The dark grey cabinets (Decor Cabinets finish: bonfire smoke, Top Knobs hardware) and dark grey shower tile (Daltile), contrast with chrome fixtures (Moen & Delta), light grey tile accents, off-white floor tile, and quartz slabs (Pental Surfaces) for the countertop, bench, niches and half-wall caps.
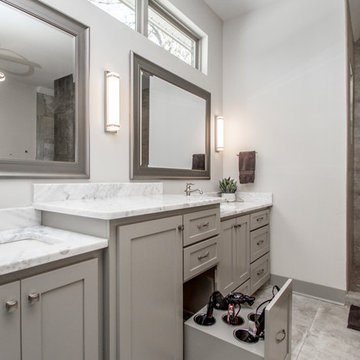
Example of a large trendy master gray tile concrete floor and gray floor bathroom design in Little Rock with shaker cabinets, gray cabinets, gray walls, an undermount sink, marble countertops and gray countertops
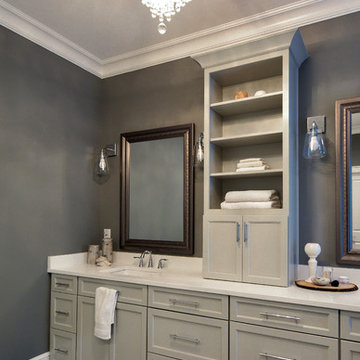
Photos by: Kimberly Kerl, Kustom Home Design
Double shower - mid-sized transitional master gray tile and porcelain tile porcelain tile and gray floor double shower idea in Other with shaker cabinets, gray cabinets, a two-piece toilet, gray walls, an undermount sink, quartz countertops, a hinged shower door and white countertops
Double shower - mid-sized transitional master gray tile and porcelain tile porcelain tile and gray floor double shower idea in Other with shaker cabinets, gray cabinets, a two-piece toilet, gray walls, an undermount sink, quartz countertops, a hinged shower door and white countertops
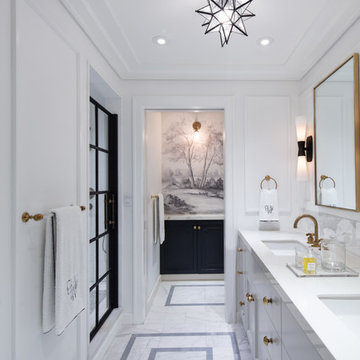
This is a view to the Powder/Toilet Room from our Master Suite Reconfiguration Project in Tribeca. We worked directly with Susan Harter Muralpapers to create the custom color for the feature wallcovering. We also designed custom cabinetry - which our GC (LW Construction) expertly fabricated - to maximize every square inch of storage space. Embellished Shaker Panels received white and black lacquer paint along with a matching Neolith Estatuario Countertop. A centered 'Princeton' sconce from Schoolhouse Electric further enlivens the space. The floor in the Vanity Room was a custom inlaid tile 'rug' consisting of Ann Sacks 'Eastern White' and 'Bardiglio' tiles.
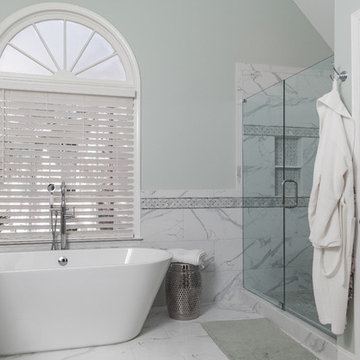
This exquisite bathroom remodel located in Alpharetta, Georgia is the perfect place for any homeowner to slip away into luxurious relaxation.
This bathroom transformation entailed removing two walls to reconfigure the vanity and maximize the square footage. A double vanity was placed to one wall to allow the placement of the beautiful Danae Free Standing Tub. The seamless Serenity Shower glass enclosure showcases detailed tile work and double Delta Cassidy shower rain cans and trim. An airy, spa-like feel was created by combining white marble style tile, Super White Dolomite vanity top and the Sea Salt Sherwin Williams paint on the walls. The dark grey shaker cabinets compliment the Bianco Gioia Marble Basket-weave accent tile and adds a touch of contrast and sophistication.
Vanity Top: 3CM Super White Dolomite with Standard Edge
Hardware: Ascendra Pulls in Polished Chrome
Tub: Danae Acrylic Freestanding Tub with Sidonie Free Standing Tub Faucet with Hand Shower in Chrome
Trims & Finishes: Delta Cassidy Series in Chrome
Tile : Kendal Bianco & Bianco Gioia Marble Basket-weave
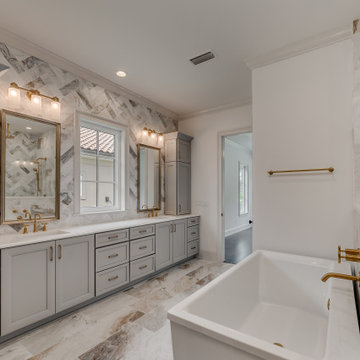
This 4150 SF waterfront home in Queen's Harbour Yacht & Country Club is built for entertaining. It features a large beamed great room with fireplace and built-ins, a gorgeous gourmet kitchen with wet bar and working pantry, and a private study for those work-at-home days. A large first floor master suite features water views and a beautiful marble tile bath. The home is an entertainer's dream with large lanai, outdoor kitchen, pool, boat dock, upstairs game room with another wet bar and a balcony to take in those views. Four additional bedrooms including a first floor guest suite round out the home.
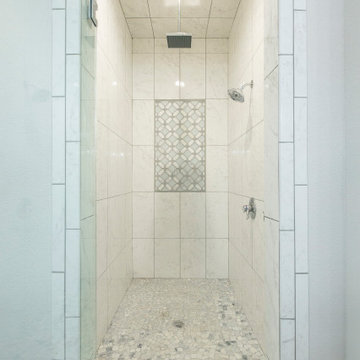
This double walk in shower features a pebble floor and rain overhead shower head.
Double shower - large contemporary master white tile and ceramic tile gray floor, double-sink and pebble tile floor double shower idea in Austin with an undermount sink, granite countertops, a hinged shower door, white countertops, a built-in vanity, shaker cabinets, gray cabinets and white walls
Double shower - large contemporary master white tile and ceramic tile gray floor, double-sink and pebble tile floor double shower idea in Austin with an undermount sink, granite countertops, a hinged shower door, white countertops, a built-in vanity, shaker cabinets, gray cabinets and white walls
Bath with Gray Cabinets Ideas
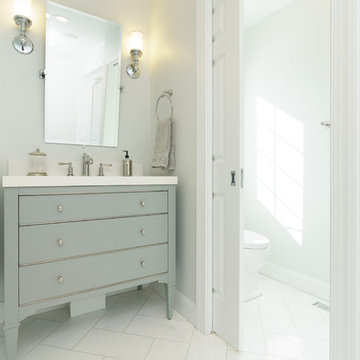
These West Chester, PA, homeowners were looking something new in their master bathroom and his and her's walk in closets. The original space was too segmented and enclosed. So we re-configured and renovated the two water closets, main bathroom area, and two walk in closets. The new spaces are bright, open, and contemporary, featuring Calcutta marble, a soaking tub alcove with built-in shelves and custom millwork,a large marble shower with body jets and multiple shower heads, and custom cabinetry and shelving, and a make up desk in the walk in closets.
RUDLOFF Custom Builders has won Best of Houzz for Customer Service in 2014, 2015 2016 and 2017. We also were voted Best of Design in 2016, 2017 and 2018, which only 2% of professionals receive. Rudloff Custom Builders has been featured on Houzz in their Kitchen of the Week, What to Know About Using Reclaimed Wood in the Kitchen as well as included in their Bathroom WorkBook article. We are a full service, certified remodeling company that covers all of the Philadelphia suburban area. This business, like most others, developed from a friendship of young entrepreneurs who wanted to make a difference in their clients’ lives, one household at a time. This relationship between partners is much more than a friendship. Edward and Stephen Rudloff are brothers who have renovated and built custom homes together paying close attention to detail. They are carpenters by trade and understand concept and execution. RUDLOFF CUSTOM BUILDERS will provide services for you with the highest level of professionalism, quality, detail, punctuality and craftsmanship, every step of the way along our journey together.
Specializing in residential construction allows us to connect with our clients early on in the design phase to ensure that every detail is captured as you imagined. One stop shopping is essentially what you will receive with RUDLOFF CUSTOM BUILDERS from design of your project to the construction of your dreams, executed by on-site project managers and skilled craftsmen. Our concept, envision our client’s ideas and make them a reality. Our mission; CREATING LIFETIME RELATIONSHIPS BUILT ON TRUST AND INTEGRITY.
Photo Credit: JMB Photoworks
8







