Bath with Medium Tone Wood Cabinets and an Undermount Tub Ideas
Refine by:
Budget
Sort by:Popular Today
161 - 180 of 2,276 photos
Item 1 of 3
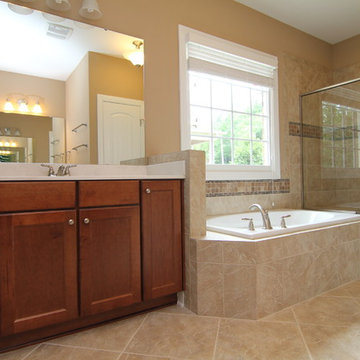
Master suite bath designed with his and her vanities, a large shower, and soaking tile tub.
Raleigh custom homes by Stanton Homes.
Alcove shower - mid-sized traditional master beige tile and ceramic tile ceramic tile alcove shower idea in Raleigh with recessed-panel cabinets, medium tone wood cabinets, an undermount tub, a one-piece toilet and beige walls
Alcove shower - mid-sized traditional master beige tile and ceramic tile ceramic tile alcove shower idea in Raleigh with recessed-panel cabinets, medium tone wood cabinets, an undermount tub, a one-piece toilet and beige walls
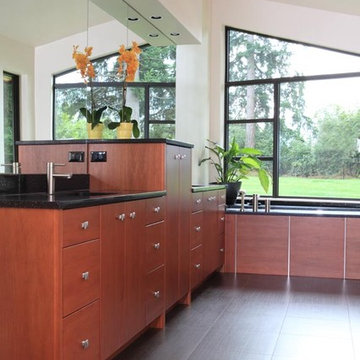
This beautiful bathroom vanity is made out of a Green wood called Lyptus. Which is a hybrid of eucalyptus that grows at a rapid pace. For more info on Lyptus check out our blog http://huggybear.com/what-lyptus
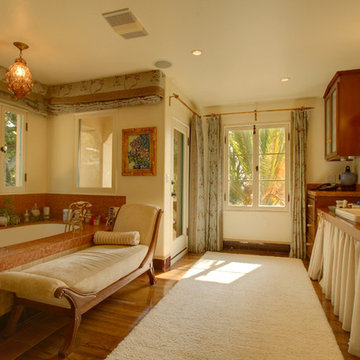
Nick Springett Photography www.nickspringett.com
Example of a large tuscan master beige tile light wood floor alcove shower design in Los Angeles with furniture-like cabinets, medium tone wood cabinets, wood countertops, an undermount tub and a one-piece toilet
Example of a large tuscan master beige tile light wood floor alcove shower design in Los Angeles with furniture-like cabinets, medium tone wood cabinets, wood countertops, an undermount tub and a one-piece toilet
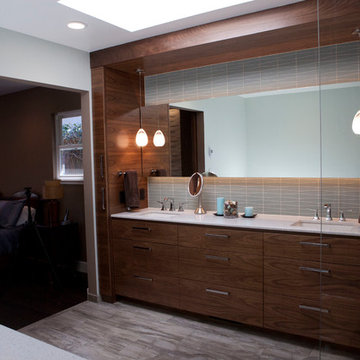
Master bedroom renovation by La/Con Builders in San Jose, CA.
Designed by Paladin Design in San Jose, CA.
Custom walnut vanity by Custom Cabinets USA in San Jose, CA.
Pendant lights were purchased from Lite Line in Los Gatos (manufacturer unknown).
Floor tile is Acif Kauri Natural Grey 12x24.
Accent tile behind the mirror is Island Stone Breeze Waveline.
Photo by homeowner.
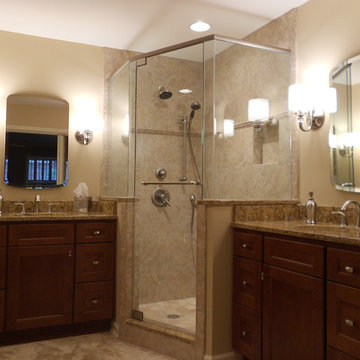
Tile: Cassia Effesso
Faucets: Delta Lahara
Deco border: Bella Ceramics Noce Tuscola
Hardware: Hardware Resourses H519Ni
Cabinets: Homecrest Hershing maple terrain with cocoa finish
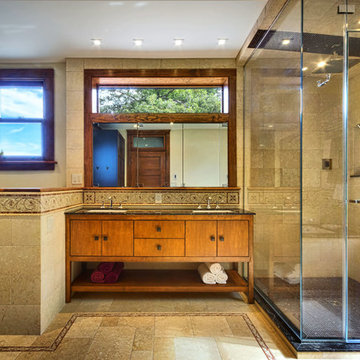
Bathroom - large modern brown tile and stone tile limestone floor bathroom idea in New York with an undermount sink, furniture-like cabinets, medium tone wood cabinets, marble countertops, an undermount tub, a two-piece toilet and brown walls
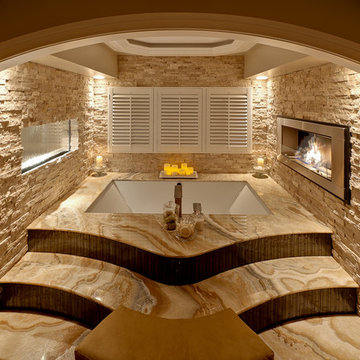
large spa style master bath. Fiber optics were installed above the tub so the client could look at the night sky. A waterfall and gas fireplace were installed in the alcove with the tub. The tub deck is a solid slab of onyx. The floor is heated and is covered in large Travertine tile. His and her vanities were installed on both side of the bathroom. The cabinets are a medium cherry, with a shaker style door.
Lee Love Photography
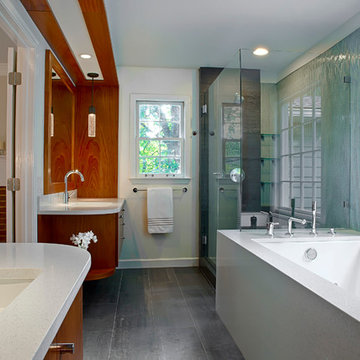
Steve Robinson
Mid-sized minimalist master gray tile and glass tile porcelain tile alcove shower photo in Atlanta with white walls, flat-panel cabinets, medium tone wood cabinets, an undermount tub, an undermount sink and quartz countertops
Mid-sized minimalist master gray tile and glass tile porcelain tile alcove shower photo in Atlanta with white walls, flat-panel cabinets, medium tone wood cabinets, an undermount tub, an undermount sink and quartz countertops
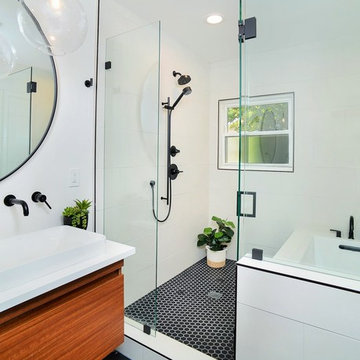
What began as an awkward and inefficient layout turned into a sleek, high contrast bath with a dose of modern warmth perfect for my client's growing family. The footprint (and even the window!) remained the same while the rest was gutted and redesigned to include a double vanity with storage and a wet space that combines the walk-in shower and tub.
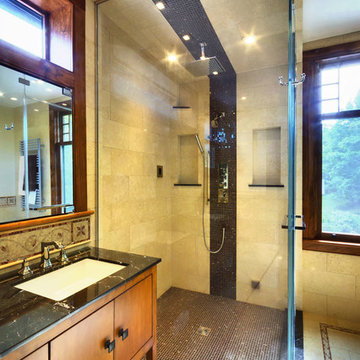
Large minimalist brown tile and stone tile limestone floor bathroom photo in New York with an undermount sink, furniture-like cabinets, medium tone wood cabinets, marble countertops, an undermount tub, a two-piece toilet and brown walls
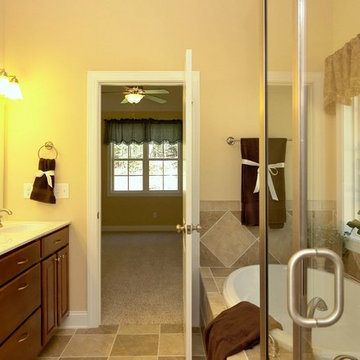
Master bathroom with soaking tub. Corner shower. Checkerboard tile pattern. His and hers style vanity.
Green built home from custom home builder Stanton Homes.
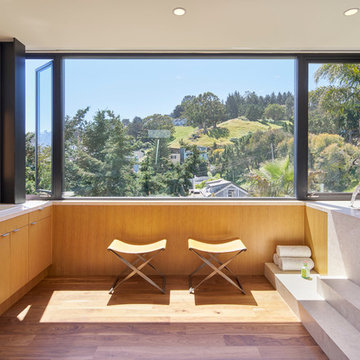
Inspiration for a large modern master dark wood floor bathroom remodel in San Francisco with flat-panel cabinets, medium tone wood cabinets, an undermount tub, a one-piece toilet, white walls, a drop-in sink and marble countertops
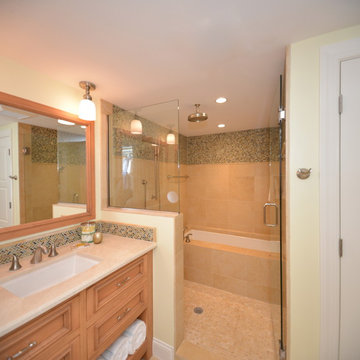
Transitional beige tile and stone tile doorless shower photo in Tampa with an undermount sink, recessed-panel cabinets, medium tone wood cabinets, marble countertops and an undermount tub
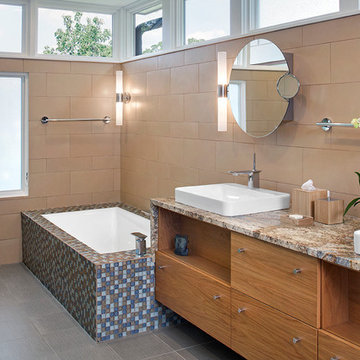
Inspiration for a transitional master beige tile bathroom remodel in Austin with medium tone wood cabinets, granite countertops and an undermount tub
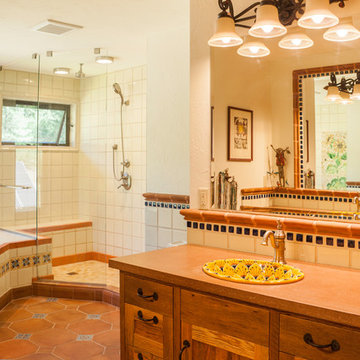
Bathroom - mid-sized rustic master beige tile and ceramic tile terra-cotta tile and red floor bathroom idea in Seattle with medium tone wood cabinets, an undermount tub, beige walls, a drop-in sink, solid surface countertops, shaker cabinets and brown countertops
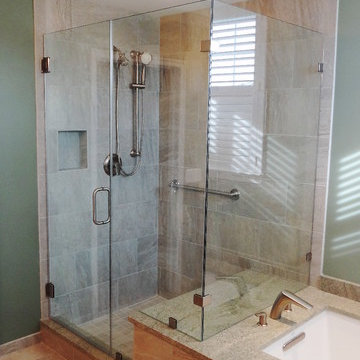
Bathroom remodel with soaking tub, tile floors, walk in tile shower, and granite counters.
Boardwalk Builders, Rehoboth Beach, DE
www.boardwalkbuilders.com

This new home was built on an old lot in Dallas, TX in the Preston Hollow neighborhood. The new home is a little over 5,600 sq.ft. and features an expansive great room and a professional chef’s kitchen. This 100% brick exterior home was built with full-foam encapsulation for maximum energy performance. There is an immaculate courtyard enclosed by a 9' brick wall keeping their spool (spa/pool) private. Electric infrared radiant patio heaters and patio fans and of course a fireplace keep the courtyard comfortable no matter what time of year. A custom king and a half bed was built with steps at the end of the bed, making it easy for their dog Roxy, to get up on the bed. There are electrical outlets in the back of the bathroom drawers and a TV mounted on the wall behind the tub for convenience. The bathroom also has a steam shower with a digital thermostatic valve. The kitchen has two of everything, as it should, being a commercial chef's kitchen! The stainless vent hood, flanked by floating wooden shelves, draws your eyes to the center of this immaculate kitchen full of Bluestar Commercial appliances. There is also a wall oven with a warming drawer, a brick pizza oven, and an indoor churrasco grill. There are two refrigerators, one on either end of the expansive kitchen wall, making everything convenient. There are two islands; one with casual dining bar stools, as well as a built-in dining table and another for prepping food. At the top of the stairs is a good size landing for storage and family photos. There are two bedrooms, each with its own bathroom, as well as a movie room. What makes this home so special is the Casita! It has its own entrance off the common breezeway to the main house and courtyard. There is a full kitchen, a living area, an ADA compliant full bath, and a comfortable king bedroom. It’s perfect for friends staying the weekend or in-laws staying for a month.
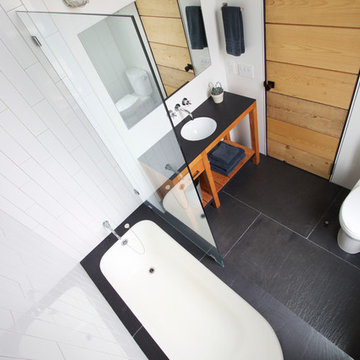
QUARTER design studio
Tub/shower combo - small modern master white tile and ceramic tile slate floor tub/shower combo idea in Providence with an undermount sink, open cabinets, medium tone wood cabinets, an undermount tub, a two-piece toilet and white walls
Tub/shower combo - small modern master white tile and ceramic tile slate floor tub/shower combo idea in Providence with an undermount sink, open cabinets, medium tone wood cabinets, an undermount tub, a two-piece toilet and white walls
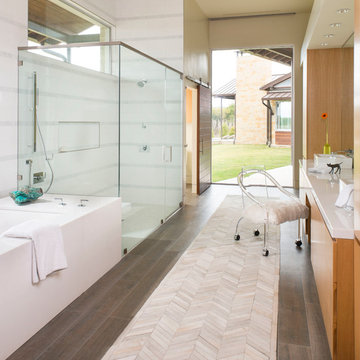
Danny Piassick
Example of a large 1960s master white tile and porcelain tile porcelain tile walk-in shower design in Austin with flat-panel cabinets, medium tone wood cabinets, an undermount tub, a one-piece toilet, beige walls, an undermount sink and quartzite countertops
Example of a large 1960s master white tile and porcelain tile porcelain tile walk-in shower design in Austin with flat-panel cabinets, medium tone wood cabinets, an undermount tub, a one-piece toilet, beige walls, an undermount sink and quartzite countertops
Bath with Medium Tone Wood Cabinets and an Undermount Tub Ideas
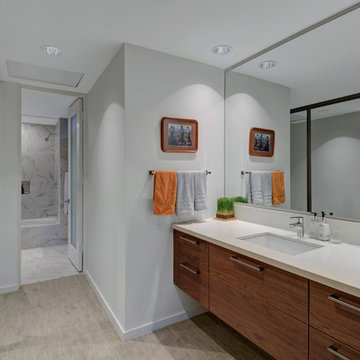
The guest bathroom and closet has continuous figured walnut grain cabinetry.
Inspiration for a mid-sized contemporary master white tile and porcelain tile porcelain tile and white floor bathroom remodel in Other with flat-panel cabinets, medium tone wood cabinets, an undermount tub, a two-piece toilet, white walls, an undermount sink and quartzite countertops
Inspiration for a mid-sized contemporary master white tile and porcelain tile porcelain tile and white floor bathroom remodel in Other with flat-panel cabinets, medium tone wood cabinets, an undermount tub, a two-piece toilet, white walls, an undermount sink and quartzite countertops
9







