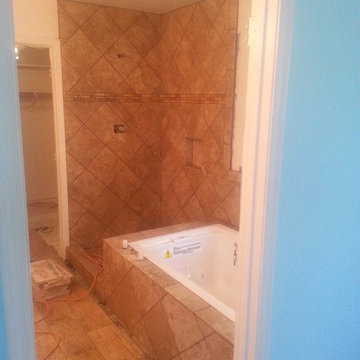Bath with Open Cabinets and Beige Cabinets Ideas
Refine by:
Budget
Sort by:Popular Today
81 - 100 of 560 photos
Item 1 of 3
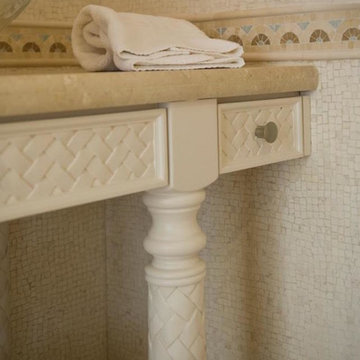
Photographer: Diane Anton Photography
The client requested an open counter. We designed this open counter top with storage in the apron. Baskets were placed on an open shelf below the counter top. The weave design was utilized on both the apron and the legs.
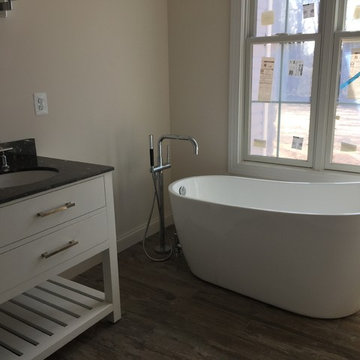
We love this color scheme selection by our homeowners.
Inspiration for a large modern master freestanding bathtub remodel in DC Metro with open cabinets, beige cabinets and an undermount sink
Inspiration for a large modern master freestanding bathtub remodel in DC Metro with open cabinets, beige cabinets and an undermount sink

This amazing powder room features an elevated waterfall sink that overflows into a raised bowl. Ultramodern lighting and mirrors complete this striking minimalistic contemporary bathroom.
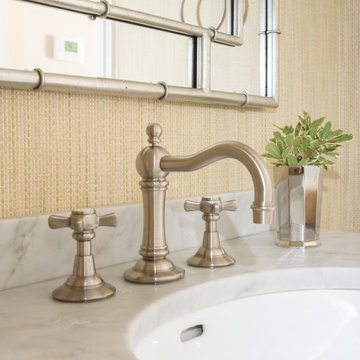
SoCal Contractor Construction
Erika Bierman Photography
Lori Dennis Interior Design
Large transitional powder room photo in Los Angeles with open cabinets, beige cabinets, beige walls, an undermount sink and marble countertops
Large transitional powder room photo in Los Angeles with open cabinets, beige cabinets, beige walls, an undermount sink and marble countertops

My favorite room in the house! Bicycle bathroom with farmhouse look. Concrete sink, metal roofing in the shower, concrete heated flooring.
Photo Credit D.E Grabenstein
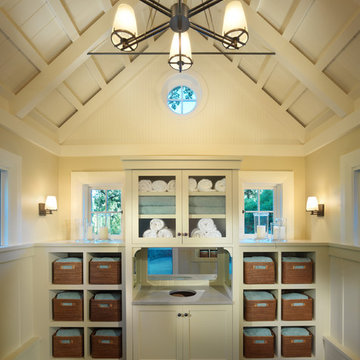
Elegant bathroom photo in San Francisco with open cabinets and beige cabinets
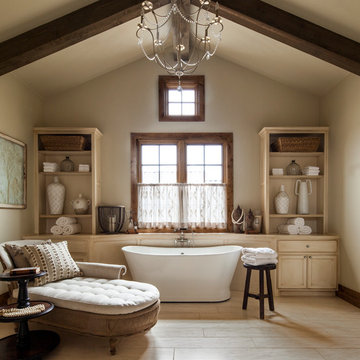
Inspiration for a rustic master freestanding bathtub remodel in Austin with open cabinets, beige cabinets and beige walls
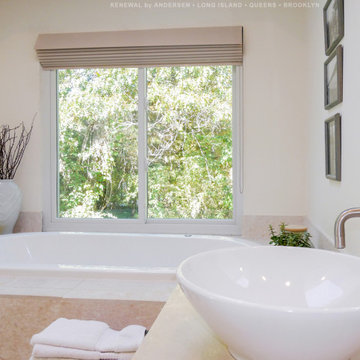
Marvelous bathroom with new sliding window we installed. This sleek and modern primary bath with sunken hot tub looks fantastic with this large new window and vaulted ceilings. Find out how to get started replacing the windows in your home with Renewal by Andersen of Long Island, serving Suffolk, Nassau, Brooklyn and Queens.
We are a full service window retailer and installer -- Contact Us Today! 844-245-2799
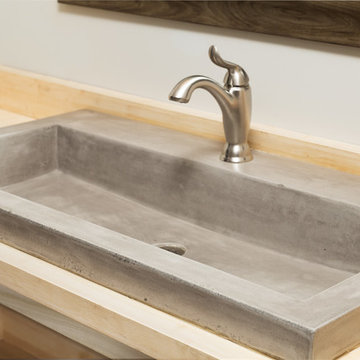
Tommy Daspit Photographer - Birmingham Alabama based architectural and interiors photographer.
Example of a mid-sized cottage kids' gray tile and ceramic tile medium tone wood floor bathroom design in Birmingham with open cabinets, beige cabinets, a two-piece toilet, white walls, a drop-in sink and wood countertops
Example of a mid-sized cottage kids' gray tile and ceramic tile medium tone wood floor bathroom design in Birmingham with open cabinets, beige cabinets, a two-piece toilet, white walls, a drop-in sink and wood countertops
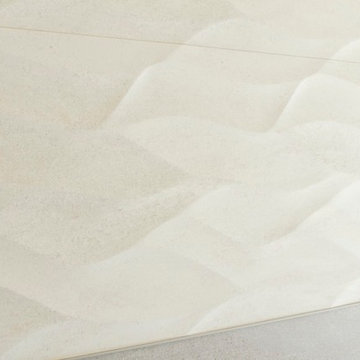
Mid-sized trendy master beige tile and stone slab ceramic tile bathroom photo in San Francisco with open cabinets, beige cabinets, a one-piece toilet, beige walls and a drop-in sink
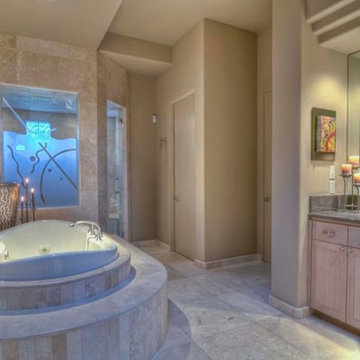
Custom Luxury Home by Fratantoni Interior Designers
Follow us on Twitter, Pinterest, Facebook and Instagram for more inspiring photos!!
Example of a huge 3/4 beige tile bathroom design in Phoenix with open cabinets, beige cabinets, a vessel sink and granite countertops
Example of a huge 3/4 beige tile bathroom design in Phoenix with open cabinets, beige cabinets, a vessel sink and granite countertops
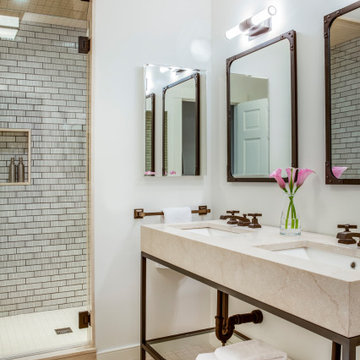
TEAM
Interior Designer: LDa Architecture & Interiors
Builder: Youngblood Builders
Photographer: Greg Premru Photography
Alcove shower - mid-sized coastal 3/4 black and white tile and cement tile ceramic tile and beige floor alcove shower idea in Boston with open cabinets, beige cabinets, a one-piece toilet, white walls, quartzite countertops, a hinged shower door and beige countertops
Alcove shower - mid-sized coastal 3/4 black and white tile and cement tile ceramic tile and beige floor alcove shower idea in Boston with open cabinets, beige cabinets, a one-piece toilet, white walls, quartzite countertops, a hinged shower door and beige countertops
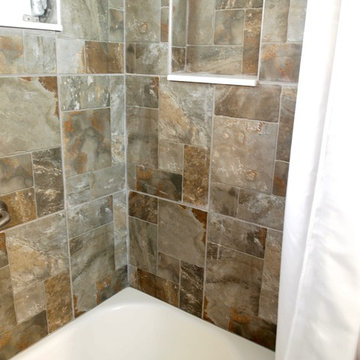
Example of a small minimalist master beige tile and ceramic tile ceramic tile bathroom design in Tampa with open cabinets, beige cabinets, a two-piece toilet, beige walls, an undermount sink and granite countertops
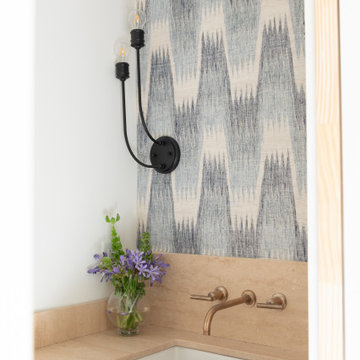
Powder room - beige tile wallpaper powder room idea in Kansas City with open cabinets, beige cabinets, blue walls, a drop-in sink, tile countertops, beige countertops and a floating vanity
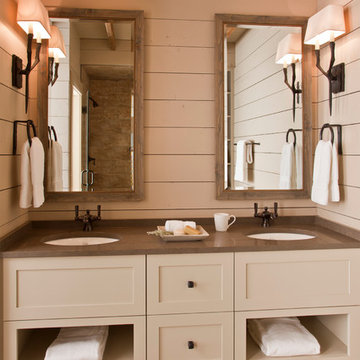
Bathroom - rustic pebble tile floor, multicolored floor and shiplap wall bathroom idea in Other with open cabinets, beige cabinets, beige walls, an undermount sink, quartz countertops and brown countertops
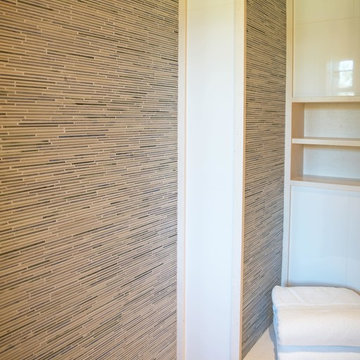
Shower Tile
Large beach style master multicolored tile bathroom photo in Boston with open cabinets, beige cabinets and beige walls
Large beach style master multicolored tile bathroom photo in Boston with open cabinets, beige cabinets and beige walls

Gina Viscusi Elson - Interior Designer
Kathryn Strickland - Landscape Architect
Meschi Construction - General Contractor
Michael Hospelt - Photographer
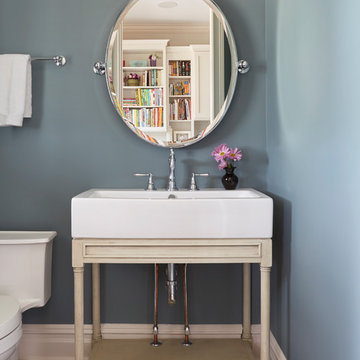
White trough sink on weathered oak washstand by Restoration Hardware. Brizo Tresa two-handle widespread faucet in chrome. Sink base is open and features exposed plumbing. Photo by Mike Kaskel.
Bath with Open Cabinets and Beige Cabinets Ideas
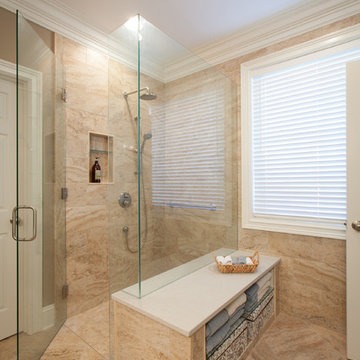
I was brought in on this Master Bathroom project to help design the floor-plan and select the materials. We started out by moving the location of the bathroom door (not pictured). Moving the door allowed the areas where the vanities are located, to have better use. I then selected this porcelain tile for the flooring and walls. We eliminated the curb from this shower and had a custom shower enclosure made. These glass doors are just about 8' high. I wanted to keep the crown molding that was already in the bathroom, so we ran the wall tile to the bottom of the crown molding. The custom built storage bench really makes the space beautiful. Photography by Mark Bealer @ Studio 66, LLC
5








