Bath with Orange Walls Ideas
Refine by:
Budget
Sort by:Popular Today
21 - 40 of 2,630 photos
Item 1 of 2
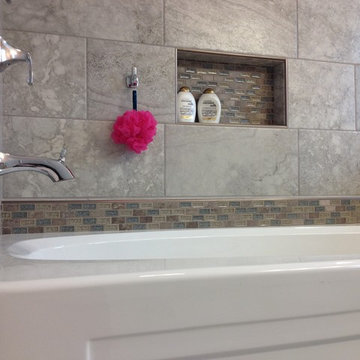
Inspiration for a mid-sized transitional kids' gray tile and porcelain tile porcelain tile bathroom remodel in Other with an undermount sink, raised-panel cabinets, white cabinets, granite countertops and orange walls
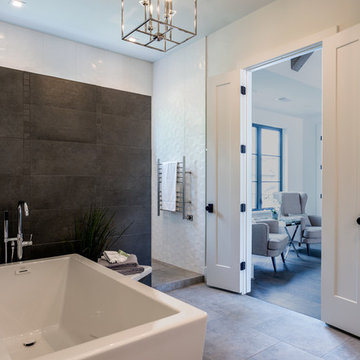
Example of a mid-sized transitional master gray tile and porcelain tile porcelain tile and gray floor bathroom design in Houston with flat-panel cabinets, white cabinets, a one-piece toilet, orange walls, a vessel sink, quartz countertops and black countertops
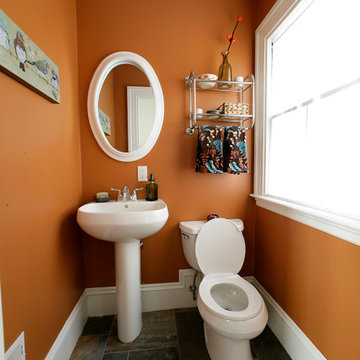
Porcelain or Slate..... Can't tell?
It is a porcelain tile done in a 3 step pattern. It gives the Illusion of slate however the maintenance of porcelain. A continuation from the kitchen to give a sense of flow between the two rooms.
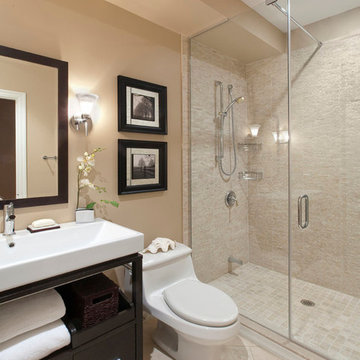
Gut Renovation of This Bathroom, Involves New Tiles, Tolet,Shower,and a Vanity
Bathroom - mid-sized traditional 3/4 terra-cotta tile and beige tile ceramic tile bathroom idea in New York with open cabinets, dark wood cabinets, a two-piece toilet, orange walls, an integrated sink and recycled glass countertops
Bathroom - mid-sized traditional 3/4 terra-cotta tile and beige tile ceramic tile bathroom idea in New York with open cabinets, dark wood cabinets, a two-piece toilet, orange walls, an integrated sink and recycled glass countertops
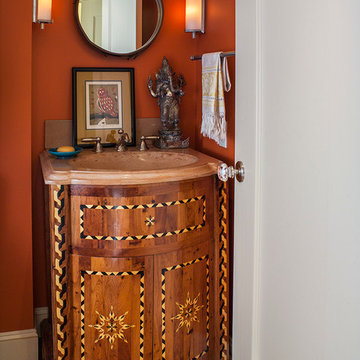
Architecture: Sutro Architects
Contractor: Larsen Builders
Photography: David Duncan Livingston
Transitional powder room photo in San Francisco with an undermount sink, flat-panel cabinets, medium tone wood cabinets and orange walls
Transitional powder room photo in San Francisco with an undermount sink, flat-panel cabinets, medium tone wood cabinets and orange walls
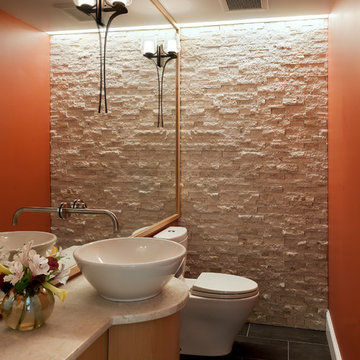
photos by Paul Burk
Example of a small classic white tile and stone tile ceramic tile powder room design in DC Metro with a vessel sink, flat-panel cabinets, light wood cabinets, granite countertops, a two-piece toilet and orange walls
Example of a small classic white tile and stone tile ceramic tile powder room design in DC Metro with a vessel sink, flat-panel cabinets, light wood cabinets, granite countertops, a two-piece toilet and orange walls
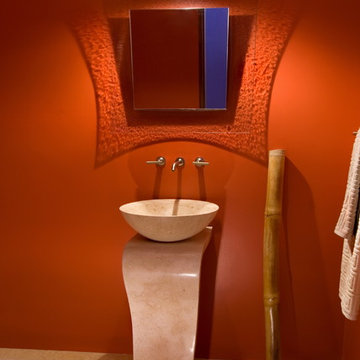
Darren Stevenson
Inspiration for a mid-sized contemporary limestone floor and beige floor powder room remodel in Phoenix with orange walls, a pedestal sink, limestone countertops and beige countertops
Inspiration for a mid-sized contemporary limestone floor and beige floor powder room remodel in Phoenix with orange walls, a pedestal sink, limestone countertops and beige countertops
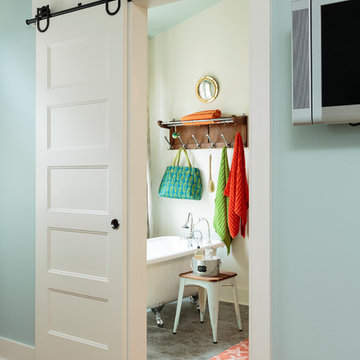
Design: M Siegel Designs
Photo: Mark Lohman
Inspiration for a mid-sized transitional kids' black tile ceramic tile and gray floor claw-foot bathtub remodel in Little Rock with shaker cabinets, white cabinets, orange walls, a drop-in sink and marble countertops
Inspiration for a mid-sized transitional kids' black tile ceramic tile and gray floor claw-foot bathtub remodel in Little Rock with shaker cabinets, white cabinets, orange walls, a drop-in sink and marble countertops
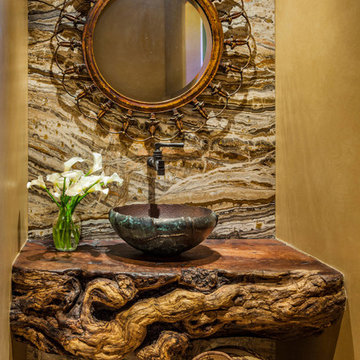
Dramatic powder room with slab onyx wall and huge mesquite wood burl counter top. Rugged yet sophisticated, the colorful stone balances the heavy wood. An antique vessel sink, wall mounted faucet and antique metal mirror completes the sophisticated southwest theme.
Designed by Design Directives, LLC., who are based in Scottsdale and serving throughout Phoenix, Paradise Valley, Cave Creek, Carefree, and Sedona.
For more about Design Directives, click here: https://susanherskerasid.com/
To learn more about this project, click here: https://susanherskerasid.com/urban-ranch/
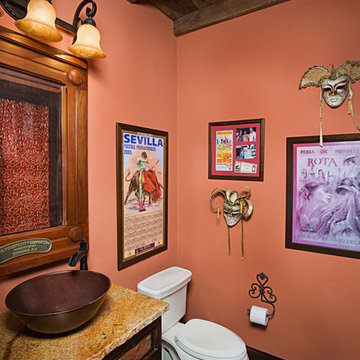
Bathroom - mediterranean bathroom idea in Austin with a vessel sink, dark wood cabinets and orange walls
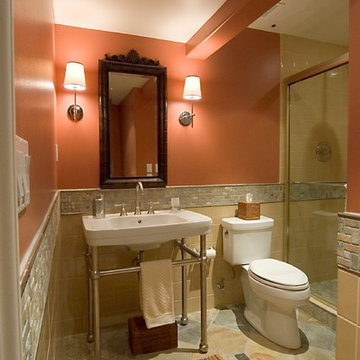
This basement bathroom remodel features warm colors, a large stand-alone sink, beautiful tile work, and a glass enclosed shower stall. The slate floor tile is from China, with a smaller tile border in complimentary colors.
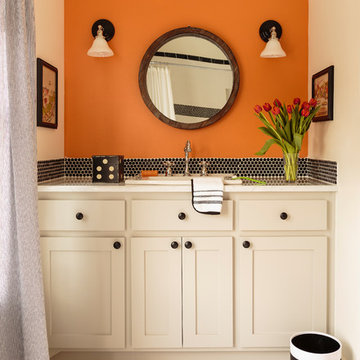
Design: M Siegel Designs
Photo: Mark Lohman
Inspiration for a mid-sized transitional kids' black tile ceramic tile and white floor bathroom remodel in Little Rock with shaker cabinets, white cabinets, orange walls, a drop-in sink and marble countertops
Inspiration for a mid-sized transitional kids' black tile ceramic tile and white floor bathroom remodel in Little Rock with shaker cabinets, white cabinets, orange walls, a drop-in sink and marble countertops
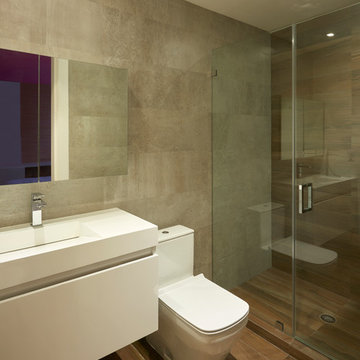
Spectacular bathroom with suspended vanity and chrome fixtures.
Elegant lines and a mixture of wood and concrete like porcelain tile gives a playful yet practical feel to this bathroom.
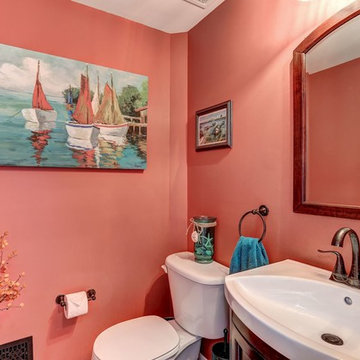
This small powder room is big on drama. from the coral color on the walls, to the striking artwork and arched mirror, The accents add perfect touches to complete the overall design.
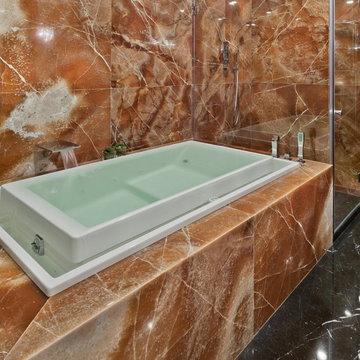
Contemporary Bathroom
Example of a large trendy master orange tile and stone slab marble floor doorless shower design in New York with furniture-like cabinets, gray cabinets, a hot tub, a two-piece toilet, orange walls and a vessel sink
Example of a large trendy master orange tile and stone slab marble floor doorless shower design in New York with furniture-like cabinets, gray cabinets, a hot tub, a two-piece toilet, orange walls and a vessel sink
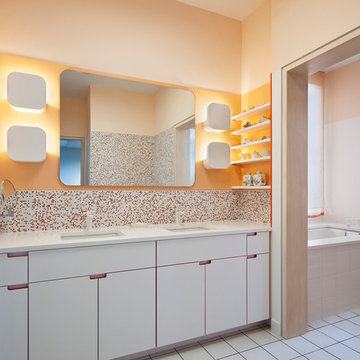
Micheal Moran Photography
Inspiration for a mid-sized contemporary 3/4 white tile and mosaic tile ceramic tile and white floor bathroom remodel in New York with flat-panel cabinets, white cabinets, a one-piece toilet, orange walls, a drop-in sink and solid surface countertops
Inspiration for a mid-sized contemporary 3/4 white tile and mosaic tile ceramic tile and white floor bathroom remodel in New York with flat-panel cabinets, white cabinets, a one-piece toilet, orange walls, a drop-in sink and solid surface countertops
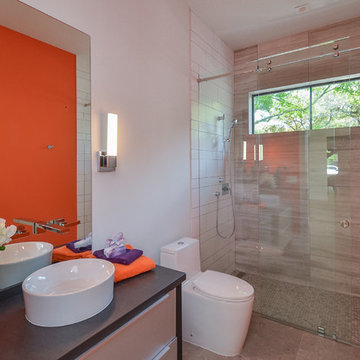
Bathroom - mid-sized transitional 3/4 gray tile and porcelain tile porcelain tile and gray floor bathroom idea in Houston with flat-panel cabinets, white cabinets, a one-piece toilet, orange walls, a vessel sink, quartz countertops and black countertops
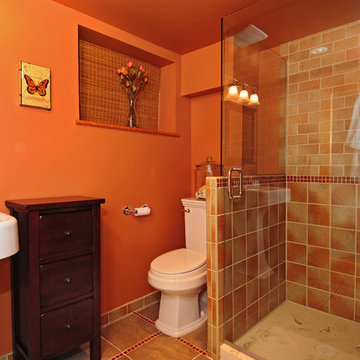
Arts and crafts 3/4 multicolored tile and ceramic tile porcelain tile bathroom photo in Seattle with a pedestal sink, furniture-like cabinets, dark wood cabinets, a two-piece toilet and orange walls
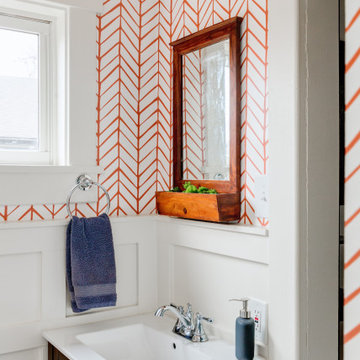
Mid-sized trendy 3/4 ceramic tile, gray floor, single-sink and wall paneling bathroom photo in Denver with flat-panel cabinets, dark wood cabinets, white countertops, a freestanding vanity, solid surface countertops, a one-piece toilet, orange walls and an integrated sink
Bath with Orange Walls Ideas
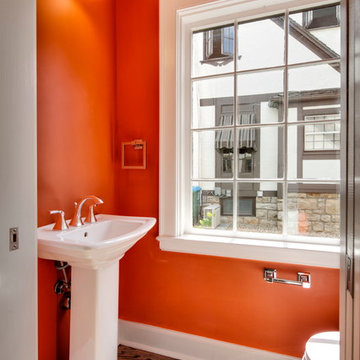
8183 Studio
Example of a small classic medium tone wood floor powder room design in Kansas City with a pedestal sink and orange walls
Example of a small classic medium tone wood floor powder room design in Kansas City with a pedestal sink and orange walls
2







