All Toilets Bath with Orange Walls Ideas
Refine by:
Budget
Sort by:Popular Today
1 - 20 of 1,447 photos
Item 1 of 3
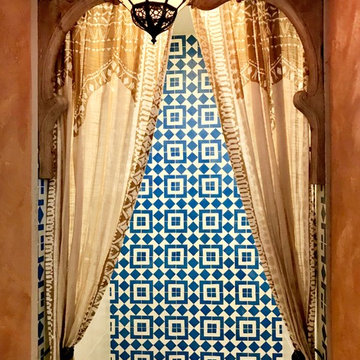
The arch around shower entry is an antique hand carved Moroccan wood. The shower and floor is blue and white Moroccan tile and a Moroccan hanging fixture.

Small trendy dark wood floor and brown floor powder room photo in Denver with a pedestal sink, orange walls and a two-piece toilet
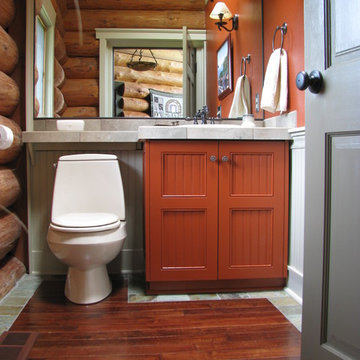
This new guest bath was created from square footage that had been a former three fixture bath; the remaining space was added to the master bath to enlarge it which was updated it with new fixtures and amenities
Rob Austin-Murphy photo

Inspiration for a mid-sized 1960s stone tile dark wood floor powder room remodel in Miami with flat-panel cabinets, dark wood cabinets, a one-piece toilet, orange walls and an undermount sink
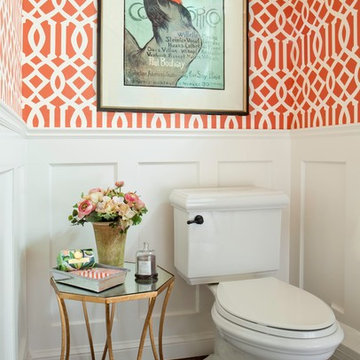
Powder room - mid-sized traditional dark wood floor and brown floor powder room idea in Denver with a two-piece toilet, orange walls and a pedestal sink
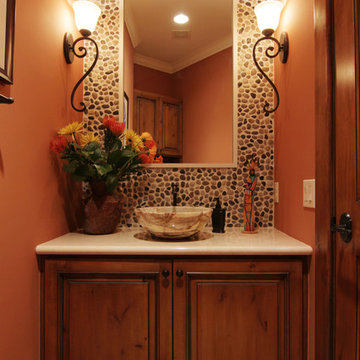
Powder room - mid-sized mediterranean beige tile and stone slab ceramic tile powder room idea in Houston with raised-panel cabinets, dark wood cabinets, a one-piece toilet, orange walls, a pedestal sink and soapstone countertops
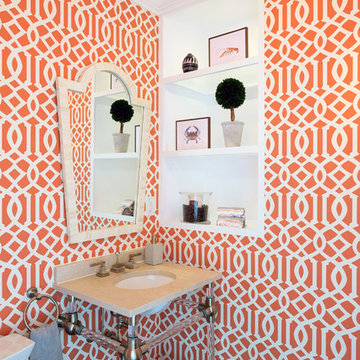
Photo: Amy Bartlam
Example of a huge transitional dark wood floor and brown floor powder room design in Los Angeles with a one-piece toilet, orange walls and a console sink
Example of a huge transitional dark wood floor and brown floor powder room design in Los Angeles with a one-piece toilet, orange walls and a console sink
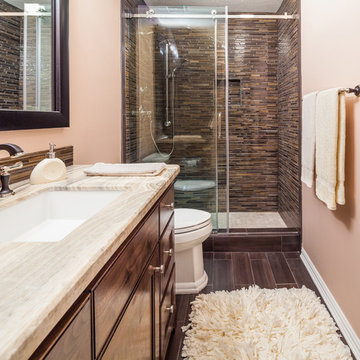
Keechi Creek Builders
Bathroom - mid-sized transitional 3/4 brown tile and glass tile ceramic tile bathroom idea in Houston with an undermount sink, recessed-panel cabinets, dark wood cabinets, granite countertops, a two-piece toilet and orange walls
Bathroom - mid-sized transitional 3/4 brown tile and glass tile ceramic tile bathroom idea in Houston with an undermount sink, recessed-panel cabinets, dark wood cabinets, granite countertops, a two-piece toilet and orange walls
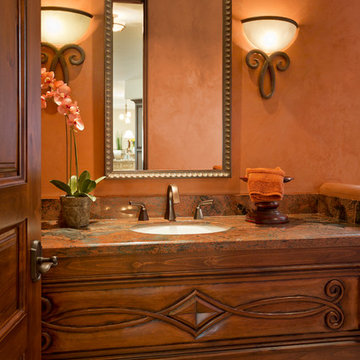
High Res Media
Powder room - mid-sized mediterranean travertine floor powder room idea in Phoenix with an undermount sink, furniture-like cabinets, medium tone wood cabinets, granite countertops, a one-piece toilet and orange walls
Powder room - mid-sized mediterranean travertine floor powder room idea in Phoenix with an undermount sink, furniture-like cabinets, medium tone wood cabinets, granite countertops, a one-piece toilet and orange walls
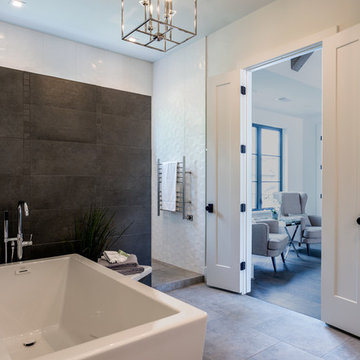
Example of a mid-sized transitional master gray tile and porcelain tile porcelain tile and gray floor bathroom design in Houston with flat-panel cabinets, white cabinets, a one-piece toilet, orange walls, a vessel sink, quartz countertops and black countertops

Guest Bathroom got a major upgrade with a custom furniture grade vanity cabinet with water resistant varnish wood top, copper vessel sink, hand made iron sconces.
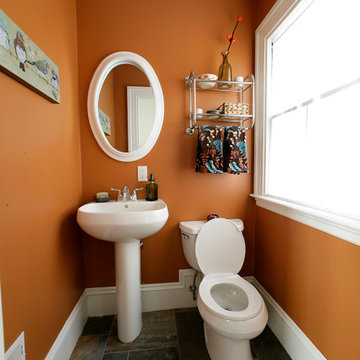
Porcelain or Slate..... Can't tell?
It is a porcelain tile done in a 3 step pattern. It gives the Illusion of slate however the maintenance of porcelain. A continuation from the kitchen to give a sense of flow between the two rooms.
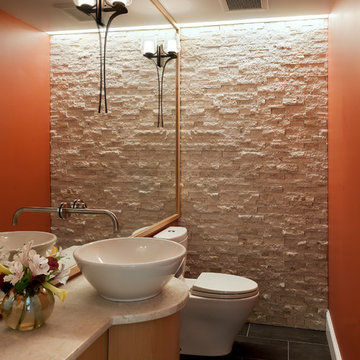
photos by Paul Burk
Example of a small classic white tile and stone tile ceramic tile powder room design in DC Metro with a vessel sink, flat-panel cabinets, light wood cabinets, granite countertops, a two-piece toilet and orange walls
Example of a small classic white tile and stone tile ceramic tile powder room design in DC Metro with a vessel sink, flat-panel cabinets, light wood cabinets, granite countertops, a two-piece toilet and orange walls
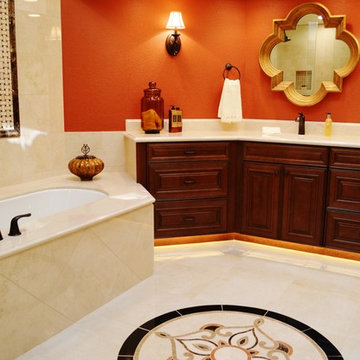
This master bath transformation started with the creation of an extra large shower complete with twin sets of every feature. The marble tiled walls coordinated well with solid marble counter tops and tub deck for the under-mount jetted tub. Other unique features include indirect night lighting under the vanity cabinets and vanity faucets the operate without touching them.
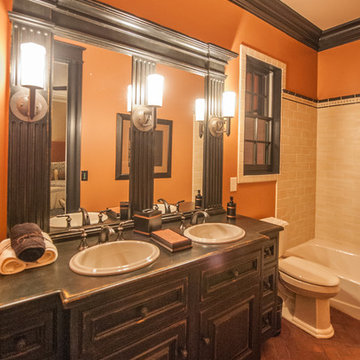
Joseph Teplitz of Press1Photos, LLC
Inspiration for a mid-sized rustic master brown tile bathroom remodel in Louisville with raised-panel cabinets, distressed cabinets, a one-piece toilet and orange walls
Inspiration for a mid-sized rustic master brown tile bathroom remodel in Louisville with raised-panel cabinets, distressed cabinets, a one-piece toilet and orange walls
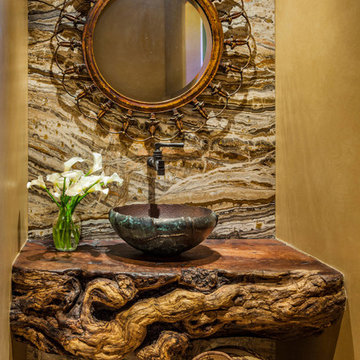
Dramatic powder room with slab onyx wall and huge mesquite wood burl counter top. Rugged yet sophisticated, the colorful stone balances the heavy wood. An antique vessel sink, wall mounted faucet and antique metal mirror completes the sophisticated southwest theme.
Designed by Design Directives, LLC., who are based in Scottsdale and serving throughout Phoenix, Paradise Valley, Cave Creek, Carefree, and Sedona.
For more about Design Directives, click here: https://susanherskerasid.com/
To learn more about this project, click here: https://susanherskerasid.com/urban-ranch/
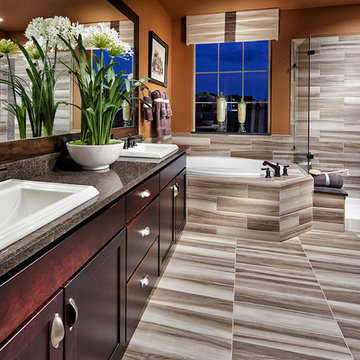
Inspiration for a mid-sized transitional master beige tile and ceramic tile ceramic tile bathroom remodel in Denver with a drop-in sink, shaker cabinets, dark wood cabinets, granite countertops, a one-piece toilet and orange walls
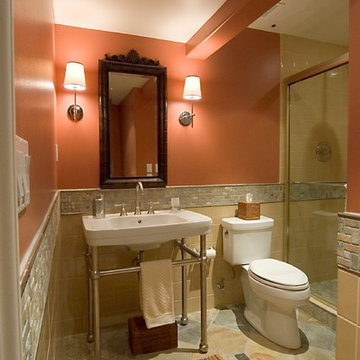
This basement bathroom remodel features warm colors, a large stand-alone sink, beautiful tile work, and a glass enclosed shower stall. The slate floor tile is from China, with a smaller tile border in complimentary colors.
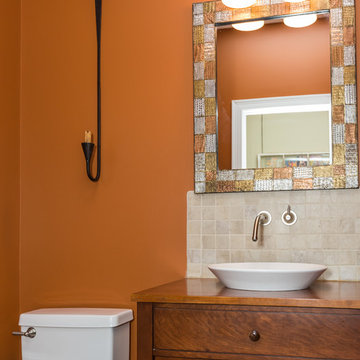
powder room with custom cherry sink cabinet, top mounted sink and wall mount faucet and handle with stone back splash. "Peanut butter" paint color to coordinate with slate tile flooring. Stainless steel lighting over sink.
Wicker accents for texture in the space.
All Toilets Bath with Orange Walls Ideas
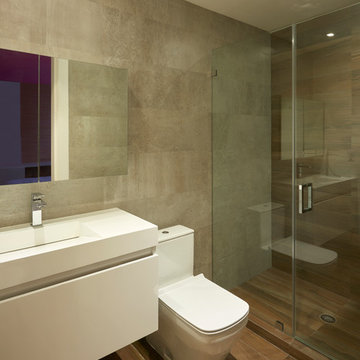
Spectacular bathroom with suspended vanity and chrome fixtures.
Elegant lines and a mixture of wood and concrete like porcelain tile gives a playful yet practical feel to this bathroom.
1







