Bath with Raised-Panel Cabinets Ideas
Refine by:
Budget
Sort by:Popular Today
61 - 80 of 14,990 photos
Item 1 of 3
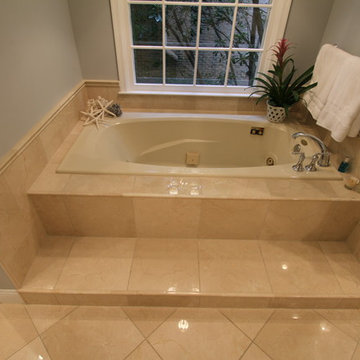
Bathroom - mid-sized traditional master beige tile and stone tile marble floor bathroom idea in DC Metro with an undermount sink, raised-panel cabinets, light wood cabinets, granite countertops, a two-piece toilet and gray walls
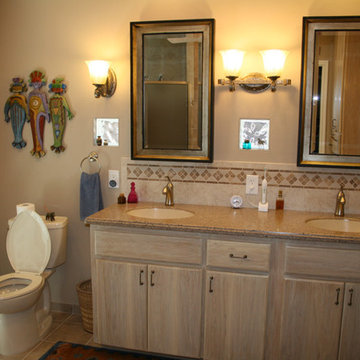
Inspiration for a mid-sized southwestern master beige tile and ceramic tile ceramic tile and beige floor bathroom remodel in Austin with raised-panel cabinets, light wood cabinets, a two-piece toilet, beige walls and laminate countertops
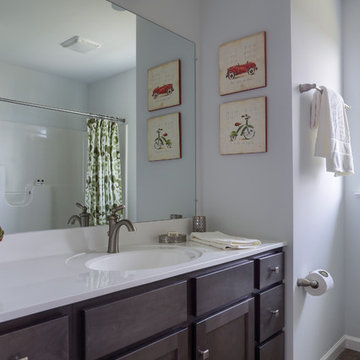
The guest bathroom has a Dakota style cabinet door in a smoke finish. The hardware is the Manor Rectangular Pull in Satin Nickel by Amerock (26116G10). The walls are painted in the color Fog by PPG (PPG1010-2) with a flat finish.
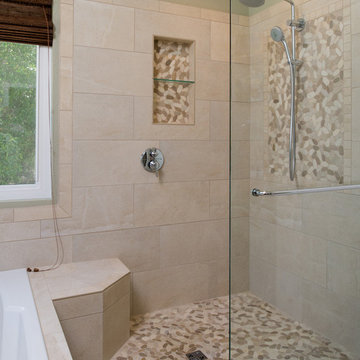
This San Diego master bathroom remodel features a Starmark Maple Stratford caramel Chocolate vanity with granite top with a waterfall edge, his and hers undercount sinks and Eva single handle fixtures. The shower has a bench corner seat with Pergamo Naturale tile and a glazed sliced pebble in the shower.
www.remodelworks.com
Photography by Scott Basile
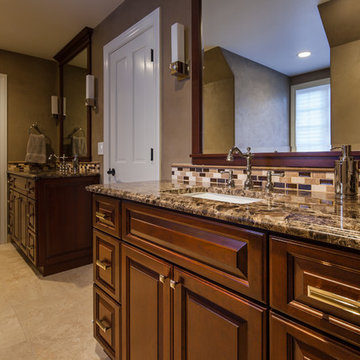
Jack & Jill bathroom with limestone flooring, custom raised panel cabinets, marble tops, custom mirror frames, venetian plaster walls, Hudson Valley sconces, and Danze faucets. Justin Schmauser Photography
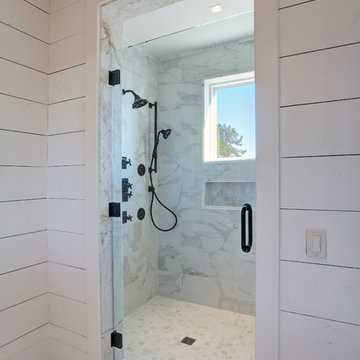
Located on a serene country lane in an exclusive neighborhood near the village of Yountville. This contemporary 7352 +/-sq. ft. farmhouse combines sophisticated contemporary style with time-honored sensibilities. Pool, fire-pit and bocce court. 2 acre, including a Cabernet vineyard. We designed all of the interior floor plan layout, finishes, fittings, and consulted on the exterior building finishes.
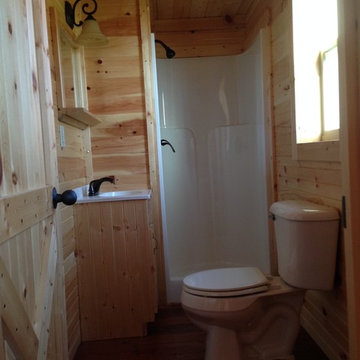
Bathroom in the Elk model.
Inspiration for a small craftsman 3/4 medium tone wood floor corner shower remodel in Louisville with an integrated sink, raised-panel cabinets, light wood cabinets, solid surface countertops, a one-piece toilet and beige walls
Inspiration for a small craftsman 3/4 medium tone wood floor corner shower remodel in Louisville with an integrated sink, raised-panel cabinets, light wood cabinets, solid surface countertops, a one-piece toilet and beige walls
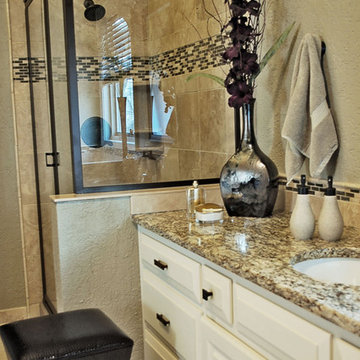
Bathroom - mid-sized contemporary master beige tile and ceramic tile ceramic tile bathroom idea in Kansas City with an undermount sink, raised-panel cabinets, white cabinets, granite countertops and beige walls

PHOTO CREDIT: INTERIOR DESIGN BY: HOUSE OF JORDYN ©
We can’t say enough about powder rooms, we love them! Even though they are small spaces, it still presents an amazing opportunity to showcase your design style! Our clients requested a modern and sleek customized look. With this in mind, we were able to give them special features like a wall mounted faucet, a mosaic tile accent wall, and a custom vanity. One of the challenges that comes with this design are the additional plumbing features. We even went a step ahead an installed a seamless access wall panel in the room behind the space with access to all the pipes. This way their beautiful accent wall will never be compromised if they ever need to access the pipes.
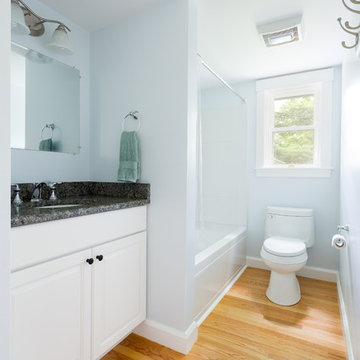
The newly created first floor bathroom is now clean, bright and more functional for the family.
Photo credit: Perko Photography
Example of a mid-sized classic light wood floor bathroom design in Boston with raised-panel cabinets, white cabinets, a one-piece toilet, blue walls, an undermount sink, granite countertops and gray countertops
Example of a mid-sized classic light wood floor bathroom design in Boston with raised-panel cabinets, white cabinets, a one-piece toilet, blue walls, an undermount sink, granite countertops and gray countertops
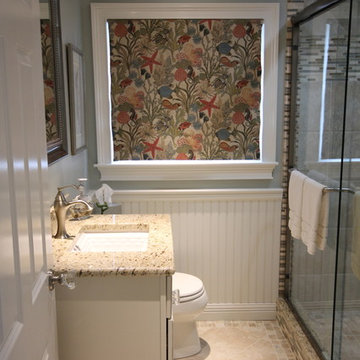
Porcelain tiles installed on the diagonal and bordered with a complimentary small tile.
Alcove shower - small coastal 3/4 beige tile and porcelain tile travertine floor alcove shower idea in Boston with an undermount sink, raised-panel cabinets, white cabinets, granite countertops, a two-piece toilet and gray walls
Alcove shower - small coastal 3/4 beige tile and porcelain tile travertine floor alcove shower idea in Boston with an undermount sink, raised-panel cabinets, white cabinets, granite countertops, a two-piece toilet and gray walls
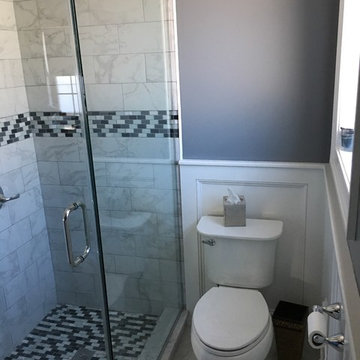
Used glass enclosure on shower to make room feel larger and brighter.
Example of a small classic master gray tile and porcelain tile porcelain tile corner shower design in New York with raised-panel cabinets, white cabinets, a two-piece toilet, gray walls, an undermount sink and quartzite countertops
Example of a small classic master gray tile and porcelain tile porcelain tile corner shower design in New York with raised-panel cabinets, white cabinets, a two-piece toilet, gray walls, an undermount sink and quartzite countertops

Flat black fixtures are highlighted in the rock accent tile at the ends of the shower with dual controls for both the rain-head and hand-held shower sprays.
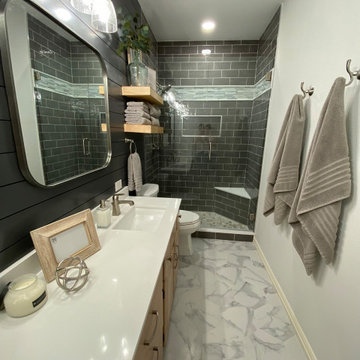
This gorgeous guest bathroom remodel turned an outdated hall bathroom into a guest's spa retreat. The classic gray subway tile mixed with dark gray shiplap lends a farmhouse feel, while the octagon, marble-look porcelain floor tile and brushed nickel accents add a modern vibe. Paired with the existing oak vanity and curved retro mirrors, this space has it all - a combination of colors and textures that invites you to come on in...
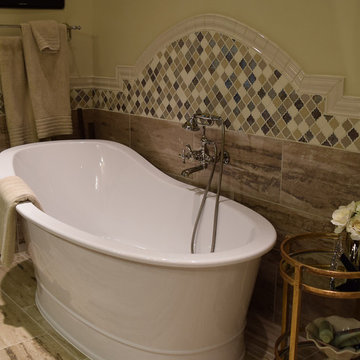
Freestanding bathtub - large transitional master beige tile, brown tile, gray tile, white tile and porcelain tile porcelain tile freestanding bathtub idea in Houston with raised-panel cabinets, dark wood cabinets, a two-piece toilet, beige walls, an undermount sink and marble countertops
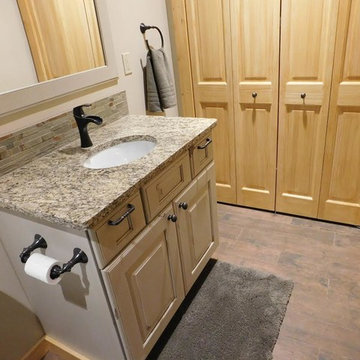
For this project we did a small bathroom/mud room remodel and main floor bathroom remodel along with an Interior Design Service at - Hyak Ski Cabin.
Bathroom - small craftsman 3/4 multicolored tile and stone tile brown floor and dark wood floor bathroom idea in Seattle with a two-piece toilet, beige walls, an undermount sink, granite countertops, raised-panel cabinets and distressed cabinets
Bathroom - small craftsman 3/4 multicolored tile and stone tile brown floor and dark wood floor bathroom idea in Seattle with a two-piece toilet, beige walls, an undermount sink, granite countertops, raised-panel cabinets and distressed cabinets

Inspiration for a mid-sized scandinavian kids' gray tile and ceramic tile ceramic tile, multicolored floor and double-sink bathroom remodel in San Diego with raised-panel cabinets, medium tone wood cabinets, a one-piece toilet, white walls, an undermount sink, quartzite countertops, white countertops, a niche and a built-in vanity
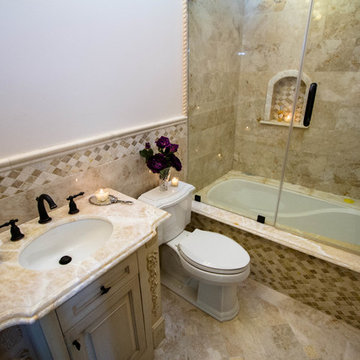
gabriel and daniel abikasis
Example of a mid-sized tuscan 3/4 beige tile, brown tile and porcelain tile marble floor bathroom design in Los Angeles with raised-panel cabinets, beige cabinets, a one-piece toilet, white walls, an undermount sink and marble countertops
Example of a mid-sized tuscan 3/4 beige tile, brown tile and porcelain tile marble floor bathroom design in Los Angeles with raised-panel cabinets, beige cabinets, a one-piece toilet, white walls, an undermount sink and marble countertops
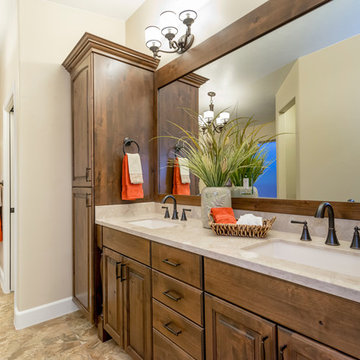
This home is our current model for our community, Tupelo Estates. A large covered porch invites you into this well appointed comfortable home. The joined great room and dining room make for perfect family time or entertaining. The workable kitchen features an island and corner pantry. Separated from the other three bedrooms, the master suite is complete with vaulted ceilings and two walk in closets. This cozy home has everything you need to enjoy the great life style offered at Tupelo Estates.
Jeremiah Barber
Bath with Raised-Panel Cabinets Ideas
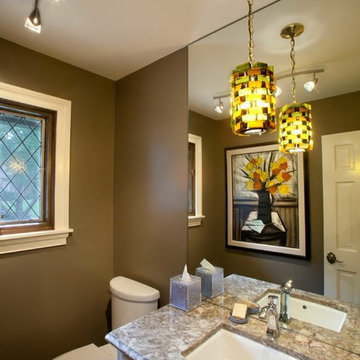
Guest Bath, Vintage Family Mid Century Accent ,Photo by Scott Chapin
Example of a small classic dark wood floor and brown floor powder room design in Kansas City with raised-panel cabinets, an undermount sink, quartz countertops, white cabinets, a two-piece toilet and brown walls
Example of a small classic dark wood floor and brown floor powder room design in Kansas City with raised-panel cabinets, an undermount sink, quartz countertops, white cabinets, a two-piece toilet and brown walls
4







