Bath with Recessed-Panel Cabinets Ideas
Refine by:
Budget
Sort by:Popular Today
81 - 100 of 1,350 photos
Item 1 of 3
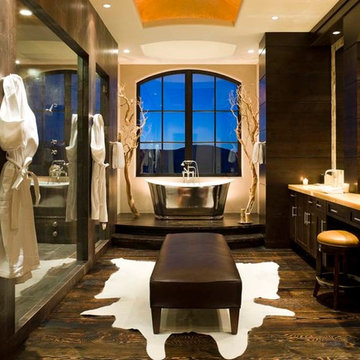
David O. Marlow
Bathroom - huge transitional master dark wood floor bathroom idea in Denver with an undermount sink, dark wood cabinets, onyx countertops, a wall-mount toilet and recessed-panel cabinets
Bathroom - huge transitional master dark wood floor bathroom idea in Denver with an undermount sink, dark wood cabinets, onyx countertops, a wall-mount toilet and recessed-panel cabinets
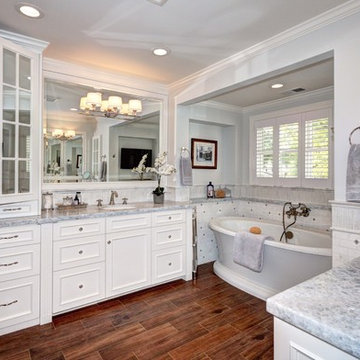
Inspiration for a large timeless master dark wood floor and brown floor bathroom remodel in San Francisco with recessed-panel cabinets, white cabinets, white walls, an undermount sink, quartzite countertops, a hinged shower door and gray countertops
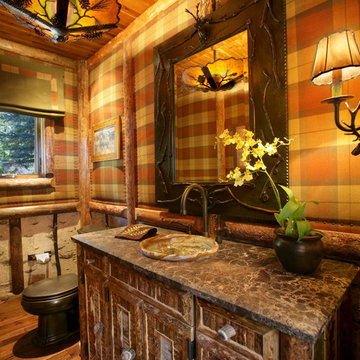
Inspiration for a rustic dark wood floor powder room remodel in San Francisco with recessed-panel cabinets, marble countertops, a two-piece toilet, distressed cabinets, multicolored walls and a drop-in sink
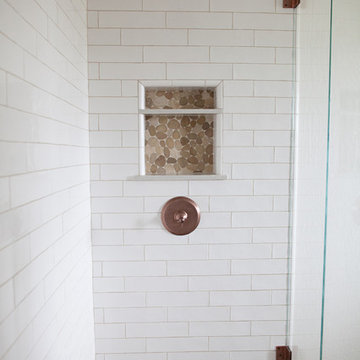
by What Shanni Saw
Alcove shower - mid-sized coastal 3/4 beige tile, gray tile, multicolored tile and mosaic tile dark wood floor alcove shower idea in San Francisco with recessed-panel cabinets, white cabinets, a two-piece toilet, white walls, a drop-in sink and quartz countertops
Alcove shower - mid-sized coastal 3/4 beige tile, gray tile, multicolored tile and mosaic tile dark wood floor alcove shower idea in San Francisco with recessed-panel cabinets, white cabinets, a two-piece toilet, white walls, a drop-in sink and quartz countertops
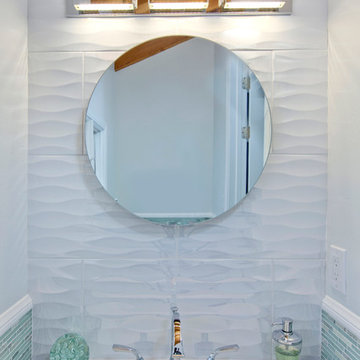
Photos by Jon Upson
Inspiration for a small 3/4 white tile and porcelain tile dark wood floor bathroom remodel in San Diego with an undermount sink, recessed-panel cabinets, dark wood cabinets, quartz countertops, a one-piece toilet and white walls
Inspiration for a small 3/4 white tile and porcelain tile dark wood floor bathroom remodel in San Diego with an undermount sink, recessed-panel cabinets, dark wood cabinets, quartz countertops, a one-piece toilet and white walls
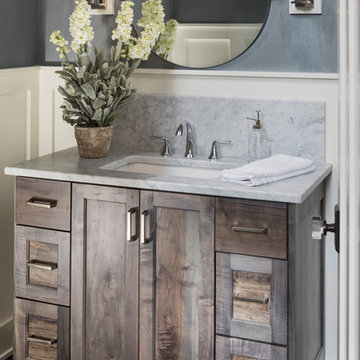
Builder: Pillar Homes
Bathroom - small traditional 3/4 dark wood floor and brown floor bathroom idea in Minneapolis with recessed-panel cabinets, medium tone wood cabinets, gray walls and quartz countertops
Bathroom - small traditional 3/4 dark wood floor and brown floor bathroom idea in Minneapolis with recessed-panel cabinets, medium tone wood cabinets, gray walls and quartz countertops
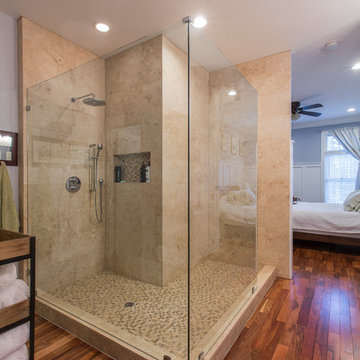
Alex Lehmann
Mid-sized elegant master beige tile and stone tile dark wood floor doorless shower photo in Raleigh with recessed-panel cabinets, dark wood cabinets, a one-piece toilet, blue walls, an integrated sink and marble countertops
Mid-sized elegant master beige tile and stone tile dark wood floor doorless shower photo in Raleigh with recessed-panel cabinets, dark wood cabinets, a one-piece toilet, blue walls, an integrated sink and marble countertops
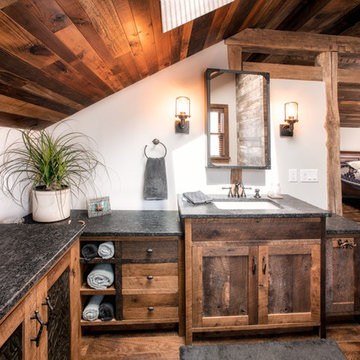
Photography by Paul Linnebach
Inspiration for a mid-sized rustic 3/4 brown tile and ceramic tile dark wood floor and brown floor corner shower remodel in Minneapolis with white walls, recessed-panel cabinets, distressed cabinets, granite countertops, an undermount sink, a one-piece toilet and a hinged shower door
Inspiration for a mid-sized rustic 3/4 brown tile and ceramic tile dark wood floor and brown floor corner shower remodel in Minneapolis with white walls, recessed-panel cabinets, distressed cabinets, granite countertops, an undermount sink, a one-piece toilet and a hinged shower door
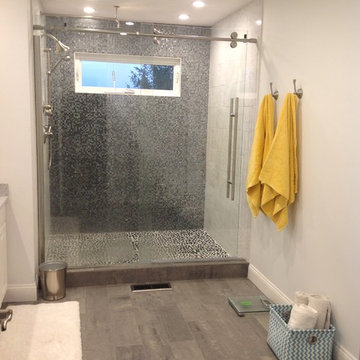
james otis
Mid-sized trendy master multicolored tile dark wood floor walk-in shower photo in Other with recessed-panel cabinets, white cabinets and white walls
Mid-sized trendy master multicolored tile dark wood floor walk-in shower photo in Other with recessed-panel cabinets, white cabinets and white walls
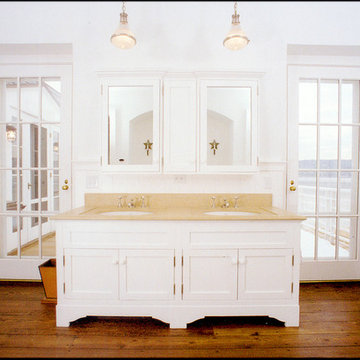
Based on the 100 year old ferry captain's house at Snedens Landing, this complete renovation and doubling of size retains the charm and feel of the original. With reclaimed barn board floors, beamed ceilings, and casement windows, this rustic retreat on the Hudson is only half an hour from NYC.
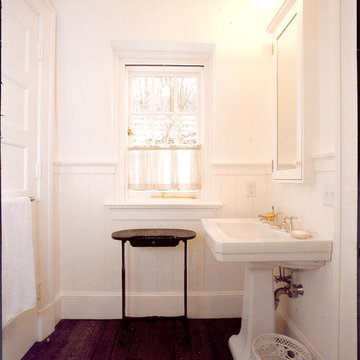
Based on the 100 year old ferry captain's house at Snedens Landing, this complete renovation and doubling of size retains the charm and feel of the original. With reclaimed barn board floors, beamed ceilings, and casement windows, this rustic retreat on the Hudson is only half an hour from NYC.
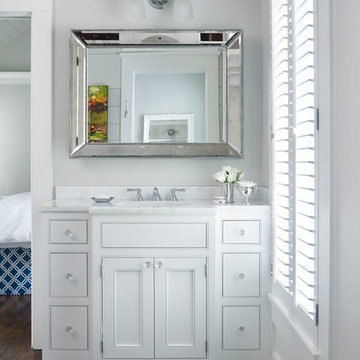
Example of a mid-sized transitional master gray tile, white tile and stone slab dark wood floor bathroom design in Atlanta with recessed-panel cabinets, white cabinets, gray walls, an undermount sink and marble countertops
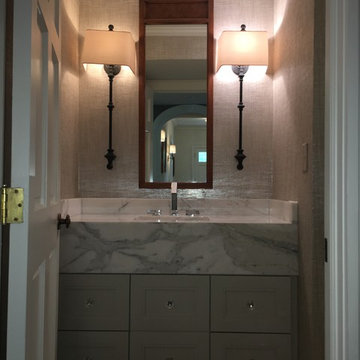
Custom Cabinetry Design: Jana Valdez,
Remodeling Contractor: Fortson Construction
Mid-sized transitional dark wood floor powder room photo in Austin with recessed-panel cabinets, gray cabinets, gray walls, an integrated sink and marble countertops
Mid-sized transitional dark wood floor powder room photo in Austin with recessed-panel cabinets, gray cabinets, gray walls, an integrated sink and marble countertops
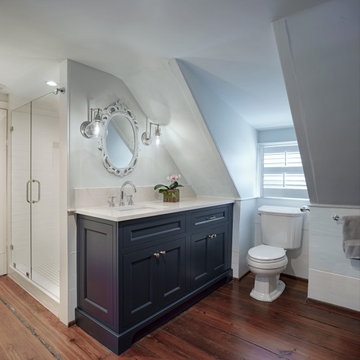
The guest bathroom inside this 18th century home featured outdated design elements reminiscent of the 1990s. By redesigning the original footprint of the space and interchanging the old fixtures with customized pieces, the bathroom now interweaves modern-day functionality with its historical characteristics. Photography by Atlantic Archives
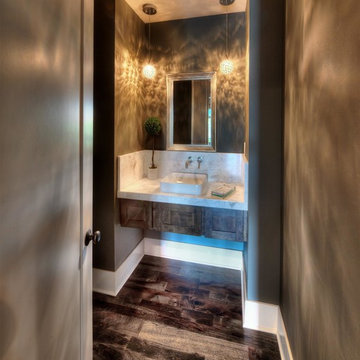
Example of a small transitional 3/4 dark wood floor bathroom design in Kansas City with recessed-panel cabinets, dark wood cabinets, brown walls, a vessel sink and granite countertops
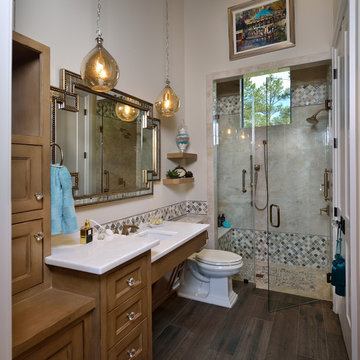
Miro Dvorscak
Peterson Homebuilders, Inc.
Cristina Robinson
liiDesign Designs
Alcove shower - large eclectic master beige tile and ceramic tile dark wood floor and brown floor alcove shower idea in Houston with recessed-panel cabinets, brown cabinets, a one-piece toilet, beige walls, an undermount sink, marble countertops and a hinged shower door
Alcove shower - large eclectic master beige tile and ceramic tile dark wood floor and brown floor alcove shower idea in Houston with recessed-panel cabinets, brown cabinets, a one-piece toilet, beige walls, an undermount sink, marble countertops and a hinged shower door
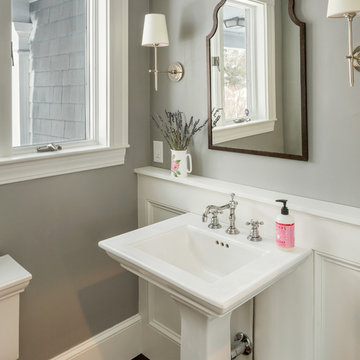
The owners of this home in Newton, MA, were happy with the house, the neighborhood, and the commute to Boston, but the kitchen and powder room area was a big problem both aesthetically and functionally. It had gotten so bad, in fact, that the wife was removing the doors to all the upper cabinets to eliminate as much of her dislike as possible. When Red House finally started construction, almost all of the doors had been removed and stored in the shed out back.
This client wanted an open, airy feel to the kitchen; she wanted to avoid any upper cabinets with solid doors, and she had to have inset cabinets. These were were the priorities in the design of the kitchen.
What she ended up with was an open and bright kitchen with an eat at island, beautiful glass display cabinet, open shelves, and an incredibly functional working kitchen by Red House.
Photography exclusively for Red House Custom Building by Aaron Usher Photography
Instagram: @redhousedesignbuild
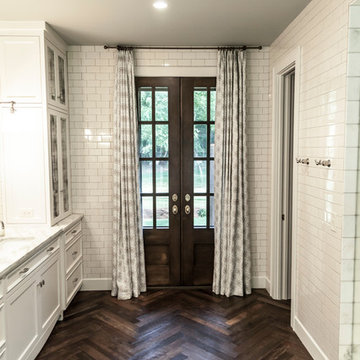
Inspiration for a mid-sized timeless master subway tile dark wood floor and brown floor alcove shower remodel in Birmingham with recessed-panel cabinets, white cabinets, white walls, an undermount sink, marble countertops and a hinged shower door
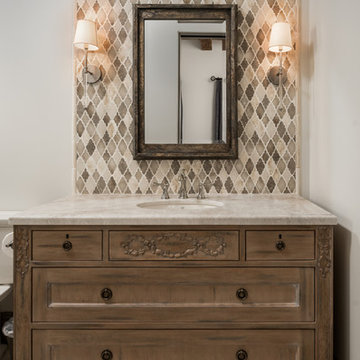
Stone detail and the vaulted ceilings, the double doors, and the custom chandelier.
Bathroom - huge rustic master multicolored tile and porcelain tile dark wood floor, multicolored floor and single-sink bathroom idea in Phoenix with recessed-panel cabinets, brown cabinets, a one-piece toilet, white walls, an undermount sink, marble countertops, a hinged shower door, multicolored countertops and a built-in vanity
Bathroom - huge rustic master multicolored tile and porcelain tile dark wood floor, multicolored floor and single-sink bathroom idea in Phoenix with recessed-panel cabinets, brown cabinets, a one-piece toilet, white walls, an undermount sink, marble countertops, a hinged shower door, multicolored countertops and a built-in vanity
Bath with Recessed-Panel Cabinets Ideas
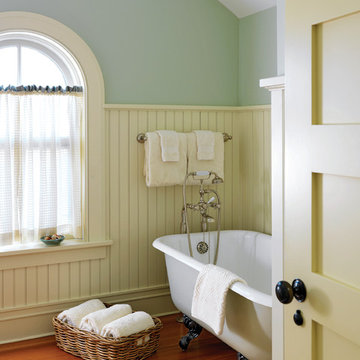
This project was an historic renovation located on Narragansett Point in Newport, RI returning the structure to a single family house. The stunning porch running the length of the first floor and overlooking the bay served as the focal point for the design work. The view of the bay from the great octagon living room and outdoor porch is the heart of this waterfront home. The exterior was restored to 19th century character. Craftsman inspired details directed the character of the interiors. The entry hall is paneled in butternut, a traditional material for boat interiors.
5







