Bath with Shaker Cabinets and a Wall-Mount Toilet Ideas
Refine by:
Budget
Sort by:Popular Today
81 - 100 of 2,102 photos
Item 1 of 3
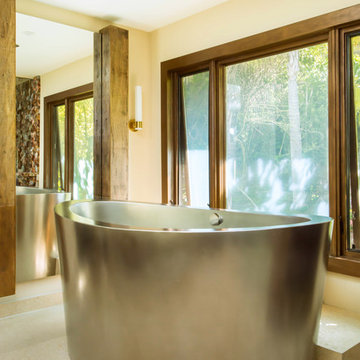
The Two-Person Japanese Soaking Tub from DiamondSpas.com was made out of stainless steel and at 4' high it requires two steps behind the tub to enter/exit. The tub fills from the ceiling for added drama!
Don't worry about bathing in front of the window, as the window glass fogs with the switch of a light.
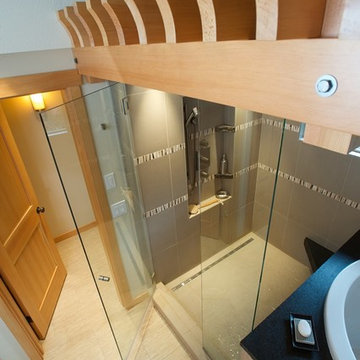
Fir doors, trim and trellis components are illuminated by concealed lighting. Access to the open soaking tub is via shower bench. Sidewall exhaust fan over shower operates silently.
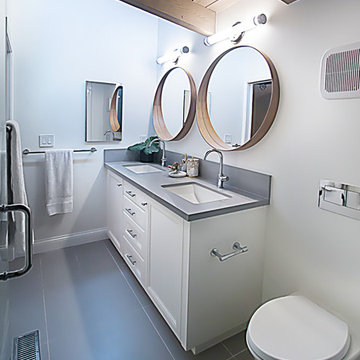
Bathroom - mid-sized contemporary master gray tile and porcelain tile ceramic tile bathroom idea in Orange County with shaker cabinets, white cabinets, a wall-mount toilet, white walls and quartz countertops
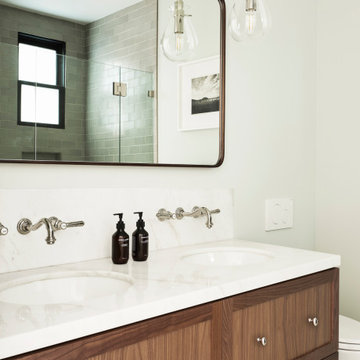
Inspiration for a mid-sized transitional 3/4 green tile and ceramic tile ceramic tile, green floor and double-sink alcove shower remodel in San Francisco with shaker cabinets, dark wood cabinets, a wall-mount toilet, white walls, an undermount sink, marble countertops, a hinged shower door, white countertops and a built-in vanity
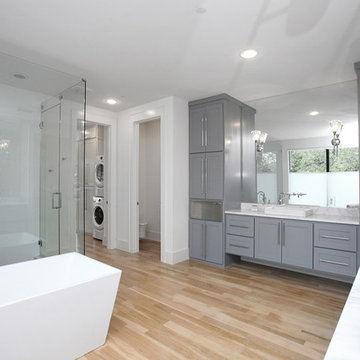
Beautiful soft modern by Canterbury Custom Homes, LLC in University Park Texas. Large windows fill this home with light. Designer finishes include, extensive tile work, wall paper, specialty lighting, etc...
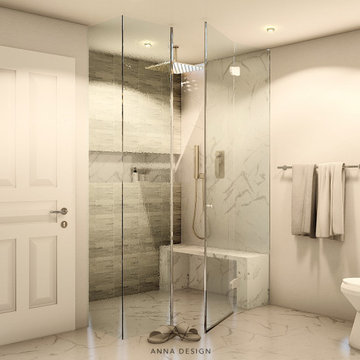
Bathroom and walking-in closet remodeling. We expand shower and and made new layout for walking in closet for our customer.
Example of a mid-sized trendy master white tile and porcelain tile ceramic tile, white floor and double-sink corner shower design in Orange County with shaker cabinets, gray cabinets, a wall-mount toilet, white walls, an undermount sink, quartz countertops, a hinged shower door, white countertops, a niche and a freestanding vanity
Example of a mid-sized trendy master white tile and porcelain tile ceramic tile, white floor and double-sink corner shower design in Orange County with shaker cabinets, gray cabinets, a wall-mount toilet, white walls, an undermount sink, quartz countertops, a hinged shower door, white countertops, a niche and a freestanding vanity
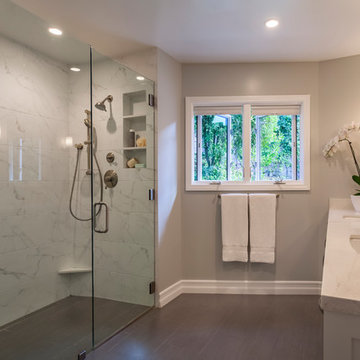
An immaculate guest bath featuring a generously sized alcove shower with contemporary frameless and curbless door enclosure. Shower walls are polished Calacatta tile. Lustrous brushed nickel hardware finishes the white painted DeWils cabinets. Dark wood grain tile floors introduce a hint of traditional style and anchor the airiness of this luxe bathroom.
Photographer: J.R. Maddox (J.R. Maddox Photography)
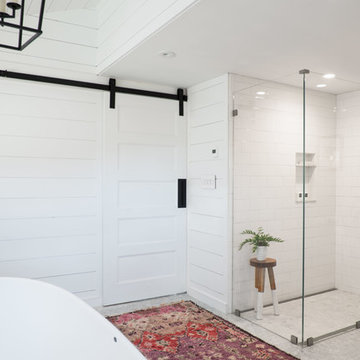
Tamara Flanagan
Inspiration for a mid-sized cottage master bathroom remodel in Other with shaker cabinets, a wall-mount toilet and a hinged shower door
Inspiration for a mid-sized cottage master bathroom remodel in Other with shaker cabinets, a wall-mount toilet and a hinged shower door
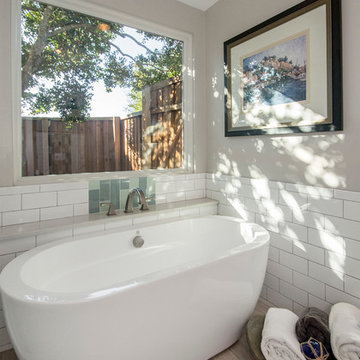
This master bathroom got a full makeover! The atrium style glass and awkward layout was transformed into a spa-like space. The space now feels twice as large even with a double vanity with tons of storage and a large corner shower and free standing tub. Design by Hatfield Builders & Remodelers | Photography by Versatile Imaging
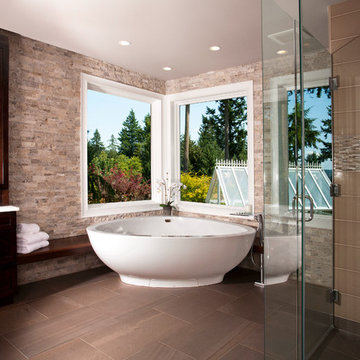
Roger Turk, Northlight Photography
Example of a mid-sized transitional master brown tile and porcelain tile porcelain tile and brown floor bathroom design in Seattle with a vessel sink, shaker cabinets, dark wood cabinets, quartz countertops, a wall-mount toilet, white walls and a hinged shower door
Example of a mid-sized transitional master brown tile and porcelain tile porcelain tile and brown floor bathroom design in Seattle with a vessel sink, shaker cabinets, dark wood cabinets, quartz countertops, a wall-mount toilet, white walls and a hinged shower door
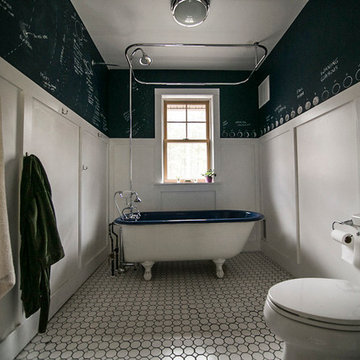
Kyria Abrahams
Example of a mid-sized classic 3/4 white tile and porcelain tile ceramic tile bathroom design in New York with shaker cabinets, white cabinets, a wall-mount toilet and white walls
Example of a mid-sized classic 3/4 white tile and porcelain tile ceramic tile bathroom design in New York with shaker cabinets, white cabinets, a wall-mount toilet and white walls
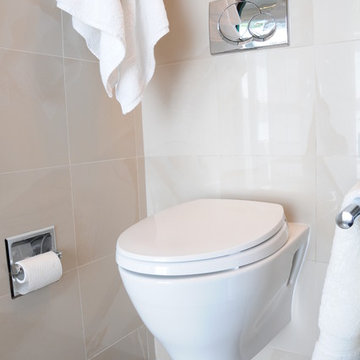
Rickie Agapito
Inspiration for a small modern master multicolored tile and porcelain tile porcelain tile bathroom remodel in Orlando with a vessel sink, shaker cabinets, dark wood cabinets, quartz countertops and a wall-mount toilet
Inspiration for a small modern master multicolored tile and porcelain tile porcelain tile bathroom remodel in Orlando with a vessel sink, shaker cabinets, dark wood cabinets, quartz countertops and a wall-mount toilet
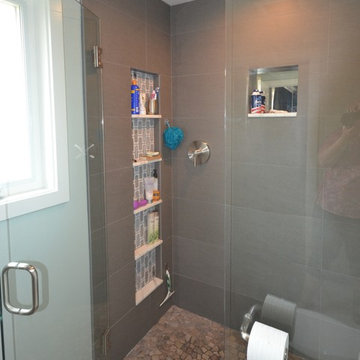
For this master bathroom we removed the tub/shower combo and just went with a full shower. With a new custom shower and ample storage shelves.
Coast to Coast Design, LLC
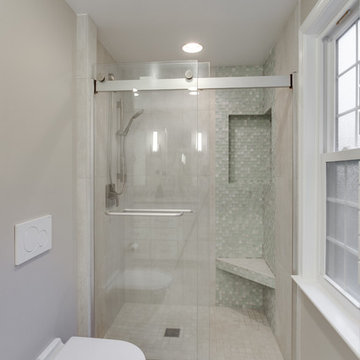
Designed by Daniel Altmann of Reico Kitchen & Bath's Bethesda, MD location, this transitional master bath features Merillat Classic cabinets in the Portrait door style in Maple with a Cotton finish along with Cambria Praa Sand engineered quartz vanity countertops.
Photos courtesy of BTW Images LLC / www.btwimages.com
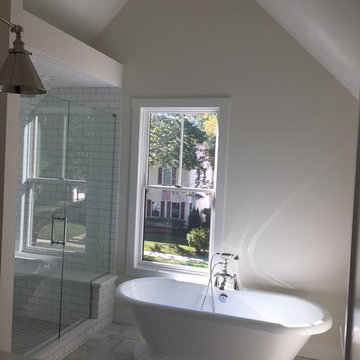
Mid-sized arts and crafts master white tile and ceramic tile ceramic tile bathroom photo in Indianapolis with shaker cabinets, gray cabinets, a wall-mount toilet, white walls, a wall-mount sink and quartz countertops
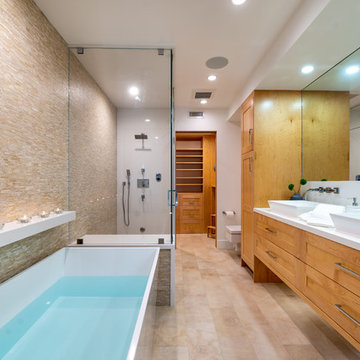
Our clients are seasoned home renovators. Their Malibu oceanside property was the second project JRP had undertaken for them. After years of renting and the age of the home, it was becoming prevalent the waterfront beach house, needed a facelift. Our clients expressed their desire for a clean and contemporary aesthetic with the need for more functionality. After a thorough design process, a new spatial plan was essential to meet the couple’s request. This included developing a larger master suite, a grander kitchen with seating at an island, natural light, and a warm, comfortable feel to blend with the coastal setting.
Demolition revealed an unfortunate surprise on the second level of the home: Settlement and subpar construction had allowed the hillside to slide and cover structural framing members causing dangerous living conditions. Our design team was now faced with the challenge of creating a fix for the sagging hillside. After thorough evaluation of site conditions and careful planning, a new 10’ high retaining wall was contrived to be strategically placed into the hillside to prevent any future movements.
With the wall design and build completed — additional square footage allowed for a new laundry room, a walk-in closet at the master suite. Once small and tucked away, the kitchen now boasts a golden warmth of natural maple cabinetry complimented by a striking center island complete with white quartz countertops and stunning waterfall edge details. The open floor plan encourages entertaining with an organic flow between the kitchen, dining, and living rooms. New skylights flood the space with natural light, creating a tranquil seaside ambiance. New custom maple flooring and ceiling paneling finish out the first floor.
Downstairs, the ocean facing Master Suite is luminous with breathtaking views and an enviable bathroom oasis. The master bath is modern and serene, woodgrain tile flooring and stunning onyx mosaic tile channel the golden sandy Malibu beaches. The minimalist bathroom includes a generous walk-in closet, his & her sinks, a spacious steam shower, and a luxurious soaking tub. Defined by an airy and spacious floor plan, clean lines, natural light, and endless ocean views, this home is the perfect rendition of a contemporary coastal sanctuary.
PROJECT DETAILS:
• Style: Contemporary
• Colors: White, Beige, Yellow Hues
• Countertops: White Ceasarstone Quartz
• Cabinets: Bellmont Natural finish maple; Shaker style
• Hardware/Plumbing Fixture Finish: Polished Chrome
• Lighting Fixtures: Pendent lighting in Master bedroom, all else recessed
• Flooring:
Hardwood - Natural Maple
Tile – Ann Sacks, Porcelain in Yellow Birch
• Tile/Backsplash: Glass mosaic in kitchen
• Other Details: Bellevue Stand Alone Tub
Photographer: Andrew, Open House VC
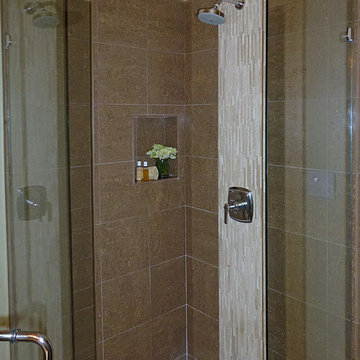
ORIGINAL MOUNTAIN CABIN GETS A SPECTACTULAR MASTER BATH. A larger, more luxurious shower and maintaining the mountain atmosphere were musts in this cabin bath. Proposed was a warm, inviting retreat after a day on the lake or the slopes. Natural stone pebbles, a waterfall feature of random polished, honed and split face marble, ‘butter’ colored walls and espresso stain finish the warm and inviting spa retreat.
The ceiling was raised, shower enlarged and more storage was afforded with the wall hung space saving toilet.
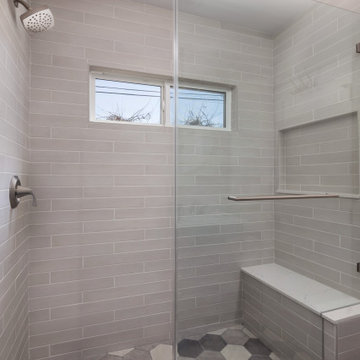
ADU (Accessory dwelling unit) became a major part of the family of project we have been building in the past 3 years since it became legal in Los Angeles.
This is a typical conversion of a small style of a garage. (324sq only) into a fantastic guest unit / rental.
A large kitchen and a roomy bathroom are a must to attract potential rentals. in this design you can see a relatively large L shape kitchen is possible due to the use a more compact appliances (24" fridge and 24" range)
to give the space even more function a 24" undercounter washer/dryer was installed.
Since the space itself is not large framing vaulted ceilings was a must, the high head room gives the sensation of space even in the smallest spaces.
Notice the exposed beam finished in varnish and clear coat for the decorative craftsman touch.
The bathroom flooring tile is continuing in the shower are as well so not to divide the space into two areas, the toilet is a wall mounted unit with a hidden flush tank thus freeing up much needed space.
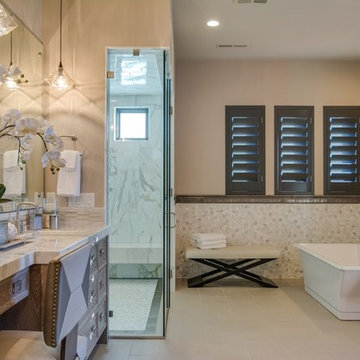
Example of a large trendy gray tile and stone tile marble floor bathroom design in Salt Lake City with shaker cabinets, light wood cabinets, a wall-mount toilet, beige walls, an undermount sink and marble countertops
Bath with Shaker Cabinets and a Wall-Mount Toilet Ideas
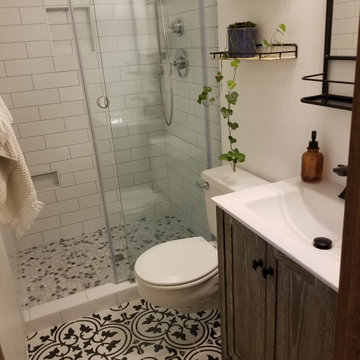
This small bathroom had an enclosed shower. We removed the wall and installed the glass shower door.
Inspiration for a small cottage 3/4 white tile and subway tile porcelain tile sliding shower door remodel in Seattle with shaker cabinets, dark wood cabinets, a wall-mount toilet, white walls, an integrated sink, solid surface countertops and white countertops
Inspiration for a small cottage 3/4 white tile and subway tile porcelain tile sliding shower door remodel in Seattle with shaker cabinets, dark wood cabinets, a wall-mount toilet, white walls, an integrated sink, solid surface countertops and white countertops
5







