Bath with Shaker Cabinets and a Wall-Mount Toilet Ideas
Refine by:
Budget
Sort by:Popular Today
161 - 180 of 2,102 photos
Item 1 of 3
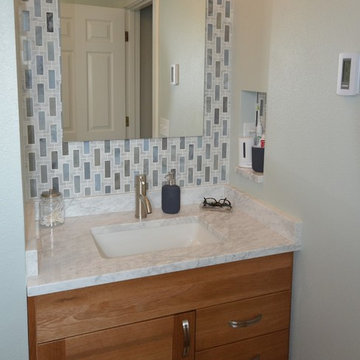
For this master bathroom we removed the tub/shower combo and just went with a full shower. With a new custom shower and ample storage shelves.
Coast to Coast Design, LLC
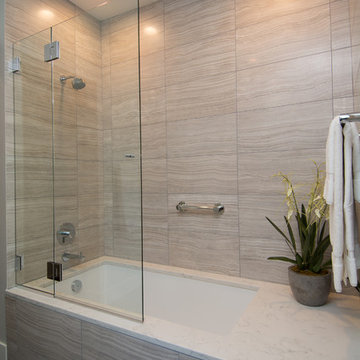
A large linen cabinet for the guest suite holds towels as well as extra blankets. The wall mounted toilet keeps the bathroom feeling spacious and is easy to clean around and underneath.
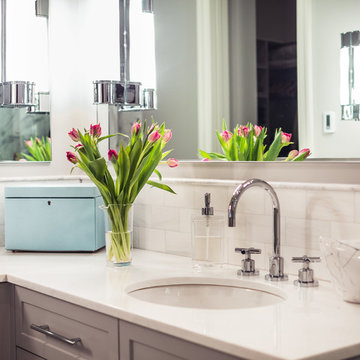
Inspiration for a mid-sized contemporary master white tile and subway tile marble floor alcove shower remodel in New York with shaker cabinets, gray cabinets, a wall-mount toilet, gray walls, an undermount sink and solid surface countertops
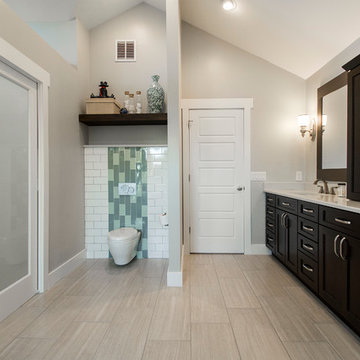
This master bathroom got a full makeover! The atrium style glass and awkward layout was transformed into a spa-like space. The space now feels twice as large even with a double vanity with tons of storage and a large corner shower and free standing tub. Design by Hatfield Builders & Remodelers | Photography by Versatile Imaging
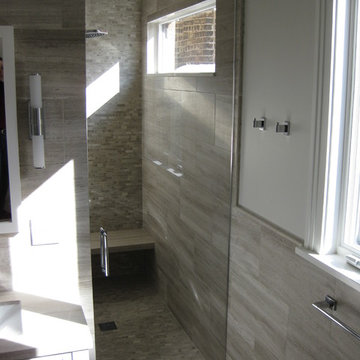
Ann Folan, follyn builders & developers, llc
Inspiration for a mid-sized modern master gray tile and porcelain tile porcelain tile bathroom remodel in Chicago with an undermount sink, shaker cabinets, white cabinets, granite countertops, an undermount tub, a wall-mount toilet and gray walls
Inspiration for a mid-sized modern master gray tile and porcelain tile porcelain tile bathroom remodel in Chicago with an undermount sink, shaker cabinets, white cabinets, granite countertops, an undermount tub, a wall-mount toilet and gray walls
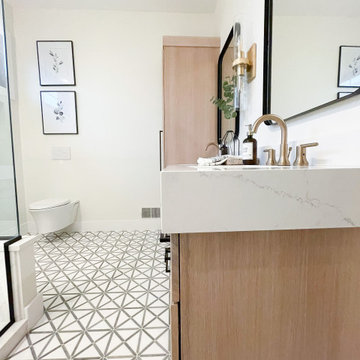
A stunning minimal primary bathroom features marble herringbone shower tiles, hexagon mosaic floor tiles, and niche. We removed the bathtub to make the shower area larger. Also features a modern floating toilet, floating quartz shower bench, and custom white oak shaker vanity with a stacked quartz countertop. It feels perfectly curated with a mix of matte black and brass metals. The simplicity of the bathroom is balanced out with the patterned marble floors.
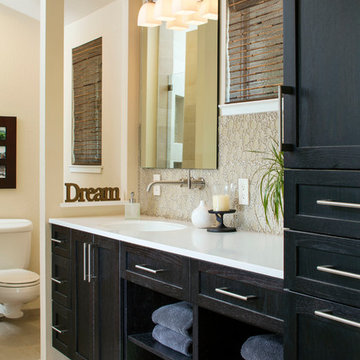
Chipper Hatter Photography
Trendy master beige tile and porcelain tile porcelain tile corner shower photo in Sacramento with an integrated sink, shaker cabinets, dark wood cabinets, solid surface countertops and a wall-mount toilet
Trendy master beige tile and porcelain tile porcelain tile corner shower photo in Sacramento with an integrated sink, shaker cabinets, dark wood cabinets, solid surface countertops and a wall-mount toilet
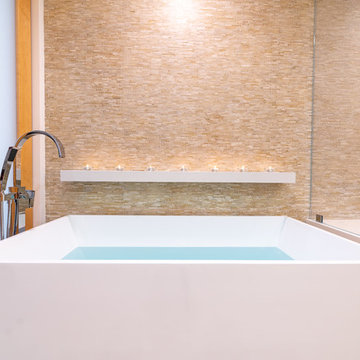
Our clients are seasoned home renovators. Their Malibu oceanside property was the second project JRP had undertaken for them. After years of renting and the age of the home, it was becoming prevalent the waterfront beach house, needed a facelift. Our clients expressed their desire for a clean and contemporary aesthetic with the need for more functionality. After a thorough design process, a new spatial plan was essential to meet the couple’s request. This included developing a larger master suite, a grander kitchen with seating at an island, natural light, and a warm, comfortable feel to blend with the coastal setting.
Demolition revealed an unfortunate surprise on the second level of the home: Settlement and subpar construction had allowed the hillside to slide and cover structural framing members causing dangerous living conditions. Our design team was now faced with the challenge of creating a fix for the sagging hillside. After thorough evaluation of site conditions and careful planning, a new 10’ high retaining wall was contrived to be strategically placed into the hillside to prevent any future movements.
With the wall design and build completed — additional square footage allowed for a new laundry room, a walk-in closet at the master suite. Once small and tucked away, the kitchen now boasts a golden warmth of natural maple cabinetry complimented by a striking center island complete with white quartz countertops and stunning waterfall edge details. The open floor plan encourages entertaining with an organic flow between the kitchen, dining, and living rooms. New skylights flood the space with natural light, creating a tranquil seaside ambiance. New custom maple flooring and ceiling paneling finish out the first floor.
Downstairs, the ocean facing Master Suite is luminous with breathtaking views and an enviable bathroom oasis. The master bath is modern and serene, woodgrain tile flooring and stunning onyx mosaic tile channel the golden sandy Malibu beaches. The minimalist bathroom includes a generous walk-in closet, his & her sinks, a spacious steam shower, and a luxurious soaking tub. Defined by an airy and spacious floor plan, clean lines, natural light, and endless ocean views, this home is the perfect rendition of a contemporary coastal sanctuary.
PROJECT DETAILS:
• Style: Contemporary
• Colors: White, Beige, Yellow Hues
• Countertops: White Ceasarstone Quartz
• Cabinets: Bellmont Natural finish maple; Shaker style
• Hardware/Plumbing Fixture Finish: Polished Chrome
• Lighting Fixtures: Pendent lighting in Master bedroom, all else recessed
• Flooring:
Hardwood - Natural Maple
Tile – Ann Sacks, Porcelain in Yellow Birch
• Tile/Backsplash: Glass mosaic in kitchen
• Other Details: Bellevue Stand Alone Tub
Photographer: Andrew, Open House VC
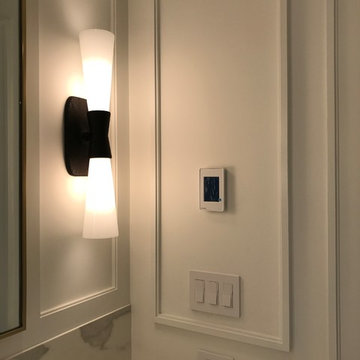
This is the Vanity from our Master Suite Reconfiguration Project in Tribeca. Waterworks 'Henry' Fixtures were used throughout in Burnished Brass, which will age beautifully over time. Our GC developed a custom medicine cabinet with a metal frame to match the fixtures perfectly. Shaker Panels with a stepped detail, metal frames & applied mouldings set up a perfectly proportioned composition. Crown moulding was installed set off from the wall, creating a shadow gap, which is an effective tool in not only creating visual interest, but also eliminating the need for unsightly caulked points of connection, and the likelihood of splitting. The custom vanity was topped with a Neolith Estatuario product that has the look and feel of natural Statuary Stone, but better performance from a hardness and porosity point of view. Kelly Wearstler 'Utopia' Sconces and Shades of Light 'Moravian Star' surface lights were chosen to add a bit of flair to the understated transitional aesthetic of the project.
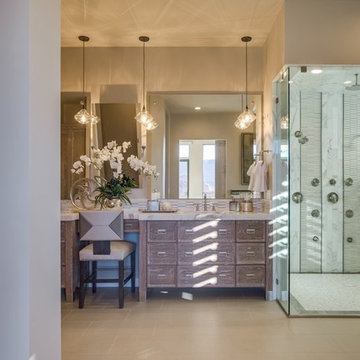
Inspiration for a large contemporary gray tile and stone tile marble floor bathroom remodel in Salt Lake City with shaker cabinets, light wood cabinets, a wall-mount toilet, beige walls, an undermount sink and marble countertops
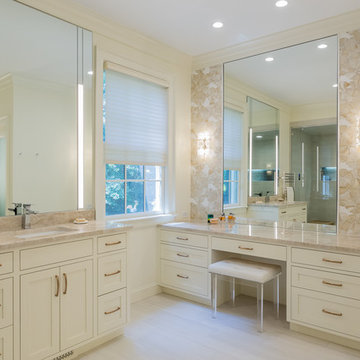
Inspiration for a large transitional master white tile and porcelain tile porcelain tile and white floor walk-in shower remodel in Raleigh with shaker cabinets, white cabinets, a wall-mount toilet, white walls, an undermount sink, quartzite countertops, a hinged shower door and beige countertops
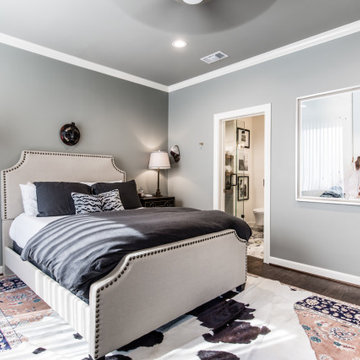
This Guest bath was created by incorporating the original laundry room space off the kitchen. From a space-planning perspective, it made more sense to create a guest room and bath for needed value. This bath was a fun twist of light and dark keeping within our overall moody aesthetic.
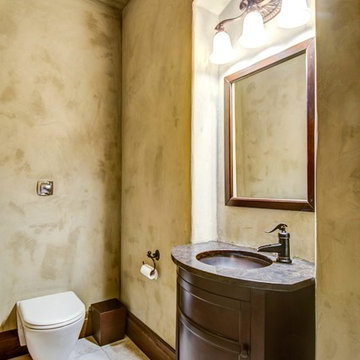
Inspiration for a mid-sized mediterranean ceramic tile powder room remodel in Salt Lake City with shaker cabinets, dark wood cabinets, a wall-mount toilet, beige walls and an undermount sink
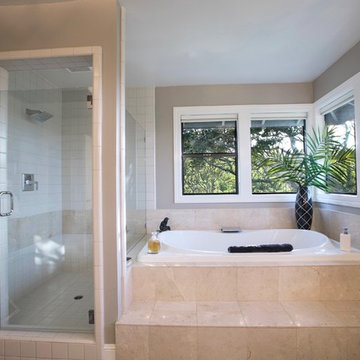
Deep soak - The master bathroom is total luxury! Here there are many layers of lighting, allowing for relaxation in the deep soaking tub with views of the oldest oak tree.
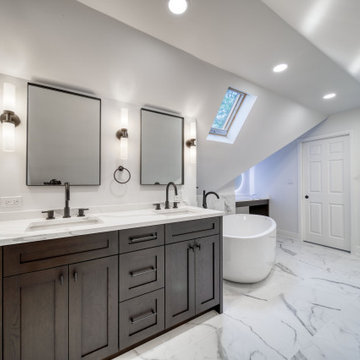
Bathroom - mid-sized transitional master white tile gray floor, double-sink and vaulted ceiling bathroom idea in Chicago with shaker cabinets, brown cabinets, a wall-mount toilet, quartzite countertops, white countertops and a built-in vanity
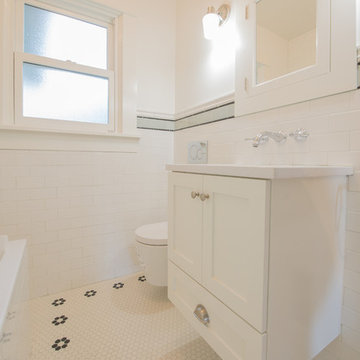
The bathroom was expertly tiled by our own tile professionals. Subway tiles line the shower and 1” hex on the floor give it a classic feel that was affordable and stylish. A wall mounted toilet by Duravit was used to save space as well as a floating bath vanity.
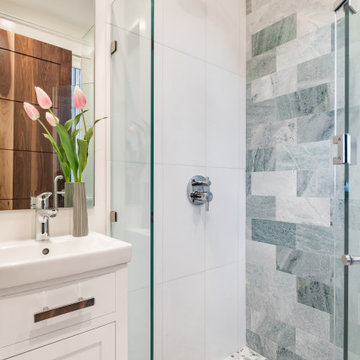
This is a beautiful bathroom with an amazing green marble wall and floor. The curbless shower has a frameless glass door.
Inspiration for a mid-sized contemporary kids' green tile and marble tile marble floor and white floor walk-in shower remodel in San Francisco with shaker cabinets, white cabinets, a wall-mount toilet, white walls, an integrated sink, marble countertops, a hinged shower door and gray countertops
Inspiration for a mid-sized contemporary kids' green tile and marble tile marble floor and white floor walk-in shower remodel in San Francisco with shaker cabinets, white cabinets, a wall-mount toilet, white walls, an integrated sink, marble countertops, a hinged shower door and gray countertops
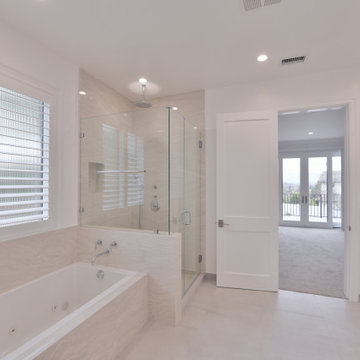
@BuildCisco 1-877-BUILD-57
Inspiration for a mid-sized transitional kids' white tile and marble tile porcelain tile, white floor, double-sink and vaulted ceiling bathroom remodel in Los Angeles with shaker cabinets, white cabinets, a wall-mount toilet, white walls, granite countertops, white countertops and a built-in vanity
Inspiration for a mid-sized transitional kids' white tile and marble tile porcelain tile, white floor, double-sink and vaulted ceiling bathroom remodel in Los Angeles with shaker cabinets, white cabinets, a wall-mount toilet, white walls, granite countertops, white countertops and a built-in vanity
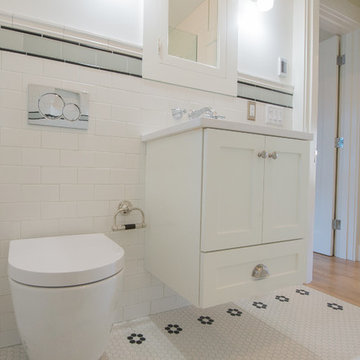
22 Pages Photography
Bathroom - small craftsman white tile and subway tile porcelain tile and white floor bathroom idea in Portland with shaker cabinets, white cabinets, a wall-mount toilet, an undermount sink and quartz countertops
Bathroom - small craftsman white tile and subway tile porcelain tile and white floor bathroom idea in Portland with shaker cabinets, white cabinets, a wall-mount toilet, an undermount sink and quartz countertops
Bath with Shaker Cabinets and a Wall-Mount Toilet Ideas
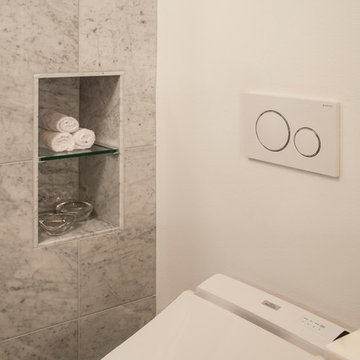
Luxury wall hung toilet with washlet offering air, heat and cleaning features. Photo by Roger Turk
Example of a small transitional master gray tile and marble tile porcelain tile and gray floor alcove shower design in Seattle with shaker cabinets, white cabinets, a wall-mount toilet, gray walls, an undermount sink, marble countertops and a hinged shower door
Example of a small transitional master gray tile and marble tile porcelain tile and gray floor alcove shower design in Seattle with shaker cabinets, white cabinets, a wall-mount toilet, gray walls, an undermount sink, marble countertops and a hinged shower door
9







