Bath with White Cabinets Ideas
Refine by:
Budget
Sort by:Popular Today
121 - 140 of 1,696 photos
Item 1 of 3
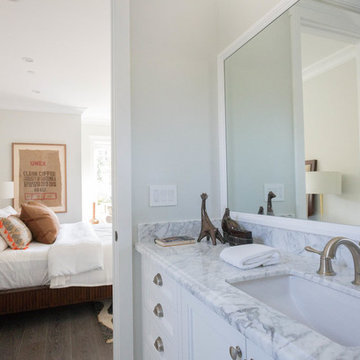
Inspiration for a large transitional master gray tile, yellow tile and stone slab slate floor bathroom remodel in San Francisco with shaker cabinets, white cabinets, white walls, an undermount sink and marble countertops
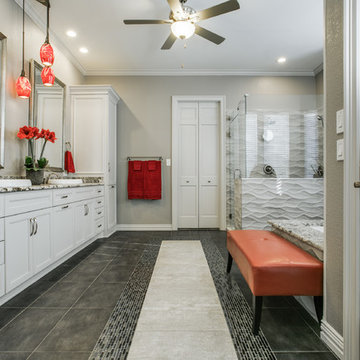
Andy @ Shoot To Sell - Plano
Large transitional master gray tile and stone slab slate floor and gray floor corner shower photo in Dallas with shaker cabinets, white cabinets, an undermount tub, a two-piece toilet, gray walls, a drop-in sink, granite countertops and a hinged shower door
Large transitional master gray tile and stone slab slate floor and gray floor corner shower photo in Dallas with shaker cabinets, white cabinets, an undermount tub, a two-piece toilet, gray walls, a drop-in sink, granite countertops and a hinged shower door
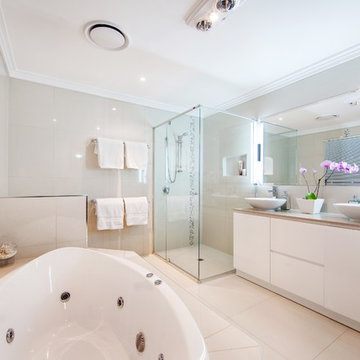
Bathroom - large contemporary master gray tile and slate tile slate floor and gray floor bathroom idea in Other with flat-panel cabinets, white cabinets, a two-piece toilet, gray walls, a vessel sink, solid surface countertops and a hinged shower door
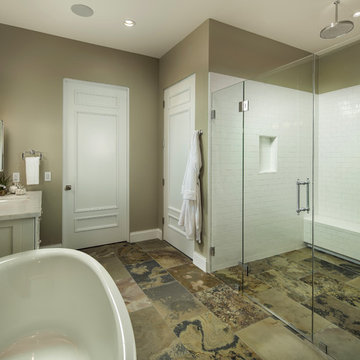
Michael Baxter
Example of a mid-sized transitional master white tile and ceramic tile slate floor freestanding bathtub design in Phoenix with white cabinets, marble countertops, an undermount sink, a wall-mount toilet and gray walls
Example of a mid-sized transitional master white tile and ceramic tile slate floor freestanding bathtub design in Phoenix with white cabinets, marble countertops, an undermount sink, a wall-mount toilet and gray walls
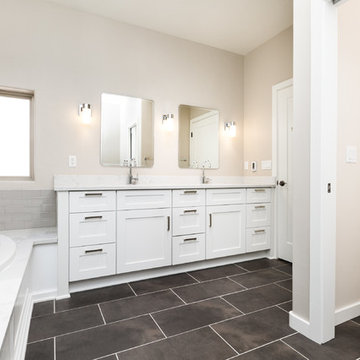
Mid-sized transitional master gray tile and porcelain tile slate floor and gray floor drop-in bathtub photo in Albuquerque with shaker cabinets, white cabinets, a one-piece toilet, beige walls, an undermount sink and quartz countertops
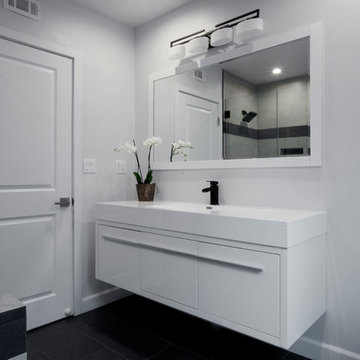
This hallway bathroom is mostly used by the son of the family so you can see the clean lines and monochromatic colors selected for the job.
the once enclosed shower has been opened and enclosed with glass and the new wall mounted vanity is 60" wide but is only 18" deep to allow a bigger passage way to the end of the bathroom where the alcove tub and the toilet is located.
A once useless door to the outside at the end of the bathroom became a huge tall frosted glass window to allow a much needed natural light to penetrate the space but still allow privacy.
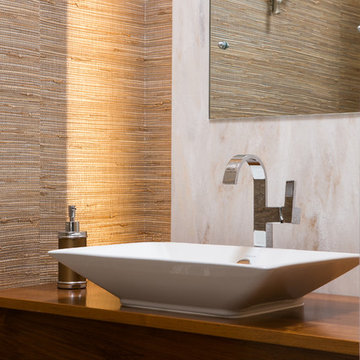
Example of a large island style master stone tile slate floor bathroom design in Miami with shaker cabinets, white cabinets, brown walls, a vessel sink and wood countertops
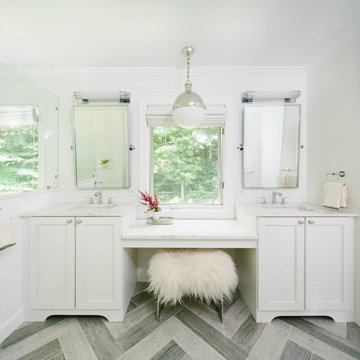
Bathroom - mid-sized modern master white tile and subway tile slate floor and gray floor bathroom idea in Other with shaker cabinets, white cabinets, white walls, an undermount sink and marble countertops
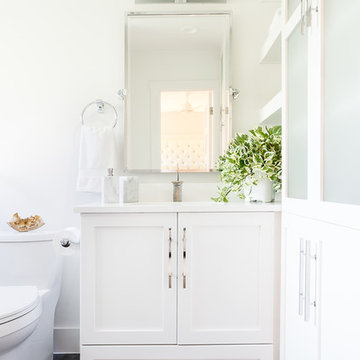
Doorless shower - mid-sized modern white tile and stone tile slate floor doorless shower idea in Austin with recessed-panel cabinets, white cabinets, a one-piece toilet, white walls, an undermount sink and marble countertops

At home, spa-like luxury in Boulder, CO
Seeking an at-home spa-like experience, our clients sought out Melton Design Build to design a master bathroom and a guest bathroom to reflect their modern and eastern design taste.
The primary includes a gorgeous porcelain soaking tub for an extraordinarily relaxing experience. With big windows, there is plenty of natural sunlight, making the room feel spacious and bright. The wood detail space divider provides a sleek element that is both functional and beautiful. The shower in this primary suite is elegant, designed with sleek, natural shower tile and a rain shower head. The modern dual bathroom vanity includes two vessel sinks and LED framed mirrors (that change hues with the touch of a button for different lighting environments) for an upscale bathroom experience. The overhead vanity light fixtures add a modern touch to this sophisticated primary suite.
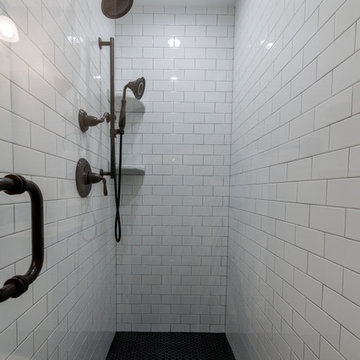
Inspiration for a small transitional 3/4 slate floor and gray floor alcove shower remodel in DC Metro with furniture-like cabinets, white cabinets, a one-piece toilet, beige walls, an undermount sink, quartz countertops and a hinged shower door
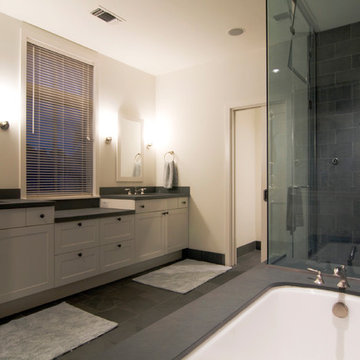
Large minimalist master gray tile and stone tile slate floor tub/shower combo photo in Houston with recessed-panel cabinets, white cabinets, an undermount tub, white walls, an undermount sink and soapstone countertops
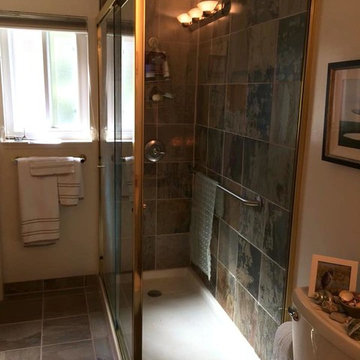
Example of a mid-sized transitional multicolored tile and slate tile slate floor and multicolored floor bathroom design in San Francisco with recessed-panel cabinets, white cabinets, a two-piece toilet and beige walls
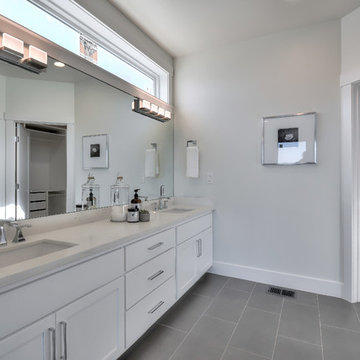
Large minimalist master slate floor and gray floor bathroom photo in San Francisco with shaker cabinets, white cabinets, gray walls, an undermount sink, quartzite countertops and white countertops
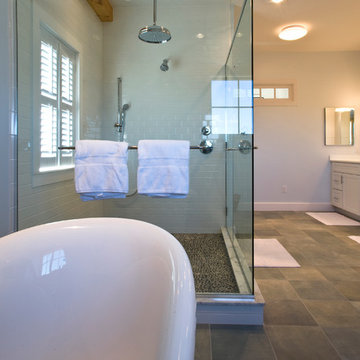
Photography by Richard Barnett.
Bathroom - large traditional master white tile and subway tile slate floor and gray floor bathroom idea in Portland Maine with recessed-panel cabinets, white cabinets, gray walls, an undermount sink, quartz countertops and a hinged shower door
Bathroom - large traditional master white tile and subway tile slate floor and gray floor bathroom idea in Portland Maine with recessed-panel cabinets, white cabinets, gray walls, an undermount sink, quartz countertops and a hinged shower door

Luxury Master Bathroom
Large beach style master multicolored tile and glass tile slate floor and white floor bathroom photo in Tampa with open cabinets, white cabinets, a two-piece toilet, green walls, a drop-in sink, onyx countertops, a hinged shower door and blue countertops
Large beach style master multicolored tile and glass tile slate floor and white floor bathroom photo in Tampa with open cabinets, white cabinets, a two-piece toilet, green walls, a drop-in sink, onyx countertops, a hinged shower door and blue countertops
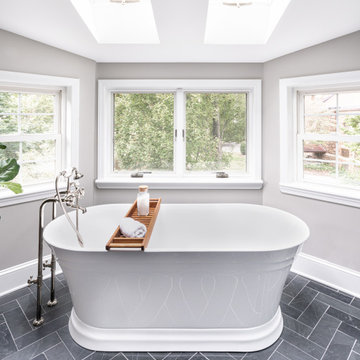
Bathroom - mid-sized transitional master white tile and subway tile slate floor, black floor and double-sink bathroom idea in Philadelphia with flat-panel cabinets, white cabinets, a two-piece toilet, gray walls, an undermount sink, quartz countertops, a hinged shower door, white countertops and a built-in vanity
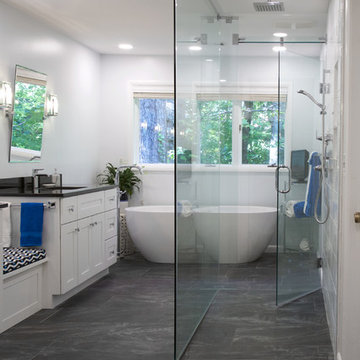
Barbara Brown Photography
Bathroom - large contemporary master white tile and ceramic tile slate floor and gray floor bathroom idea in Atlanta with recessed-panel cabinets, white cabinets, white walls, an undermount sink, marble countertops, a hinged shower door and black countertops
Bathroom - large contemporary master white tile and ceramic tile slate floor and gray floor bathroom idea in Atlanta with recessed-panel cabinets, white cabinets, white walls, an undermount sink, marble countertops, a hinged shower door and black countertops
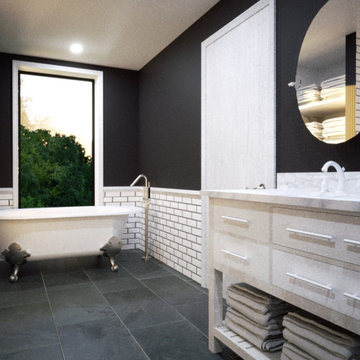
Dark tones contrast with bright trim in this master suite addition. The bathroom boasts an infinity shower and soaker tub, along with subway tile accents.
Bath with White Cabinets Ideas
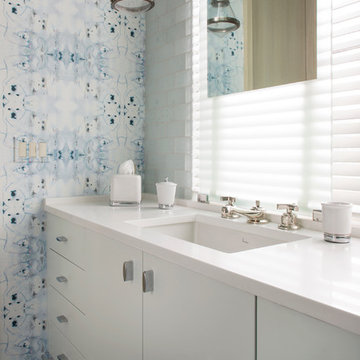
An expansive mountain contemporary home with 9,910 square feet, the home utilizes natural colors and materials, including stone, metal, glass, and wood. High ceilings throughout the home capture the sweeping views of Beaver Creek Mountain. Sustainable features include a green roof and Solar PV and Solar Thermal systems.
7







