Bath with White Cabinets Ideas
Refine by:
Budget
Sort by:Popular Today
101 - 120 of 44,414 photos
Item 1 of 3
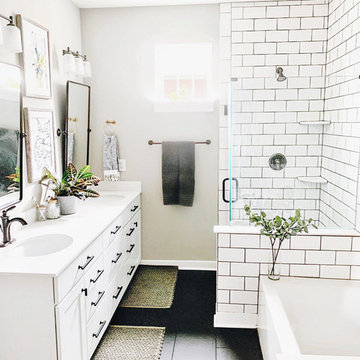
Minimalist master white tile and subway tile ceramic tile and black floor bathroom photo in Indianapolis with shaker cabinets, white cabinets, gray walls, an integrated sink and white countertops
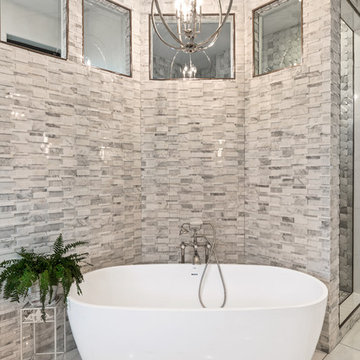
Wake up and walk into this marble master bathroom oasis. The walk-in shower features a dimensional marble tile and is paired with marble stacked tile and flooring. The custom glaze on the cabinets catches all of the natural daylight as it flows through all of the windows.
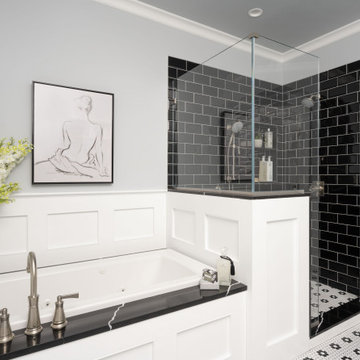
Large elegant master black tile and ceramic tile ceramic tile, multicolored floor and double-sink bathroom photo in Boston with recessed-panel cabinets, white cabinets, a one-piece toilet, gray walls, an undermount sink, quartz countertops, a hinged shower door, black countertops, a niche and a built-in vanity
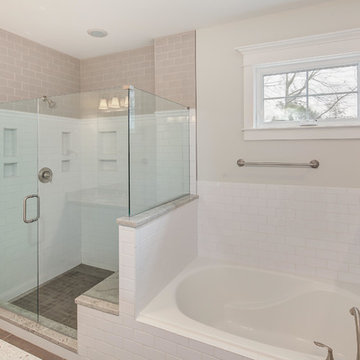
Carl Bruce
www.cb4photo.com
Transitional master white tile and ceramic tile ceramic tile bathroom photo in DC Metro with a two-piece toilet, white cabinets, granite countertops and white walls
Transitional master white tile and ceramic tile ceramic tile bathroom photo in DC Metro with a two-piece toilet, white cabinets, granite countertops and white walls

Richmond Hill Design + Build brings you this gorgeous American four-square home, crowned with a charming, black metal roof in Richmond’s historic Ginter Park neighborhood! Situated on a .46 acre lot, this craftsman-style home greets you with double, 8-lite front doors and a grand, wrap-around front porch. Upon entering the foyer, you’ll see the lovely dining room on the left, with crisp, white wainscoting and spacious sitting room/study with French doors to the right. Straight ahead is the large family room with a gas fireplace and flanking 48” tall built-in shelving. A panel of expansive 12’ sliding glass doors leads out to the 20’ x 14’ covered porch, creating an indoor/outdoor living and entertaining space. An amazing kitchen is to the left, featuring a 7’ island with farmhouse sink, stylish gold-toned, articulating faucet, two-toned cabinetry, soft close doors/drawers, quart countertops and premium Electrolux appliances. Incredibly useful butler’s pantry, between the kitchen and dining room, sports glass-front, upper cabinetry and a 46-bottle wine cooler. With 4 bedrooms, 3-1/2 baths and 5 walk-in closets, space will not be an issue. The owner’s suite has a freestanding, soaking tub, large frameless shower, water closet and 2 walk-in closets, as well a nice view of the backyard. Laundry room, with cabinetry and counter space, is conveniently located off of the classic central hall upstairs. Three additional bedrooms, all with walk-in closets, round out the second floor, with one bedroom having attached full bath and the other two bedrooms sharing a Jack and Jill bath. Lovely hickory wood floors, upgraded Craftsman trim package and custom details throughout!
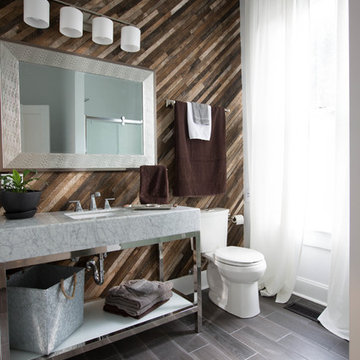
Brooke Littell Photography
Example of a mid-sized trendy 3/4 ceramic tile and brown floor alcove shower design in Indianapolis with open cabinets, white cabinets, brown walls, an undermount sink, marble countertops, a hinged shower door, white countertops and a two-piece toilet
Example of a mid-sized trendy 3/4 ceramic tile and brown floor alcove shower design in Indianapolis with open cabinets, white cabinets, brown walls, an undermount sink, marble countertops, a hinged shower door, white countertops and a two-piece toilet
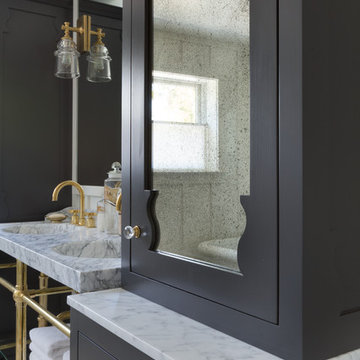
David Duncan Livingston
Bathroom - transitional master blue tile and ceramic tile ceramic tile bathroom idea in San Francisco with a trough sink, recessed-panel cabinets, white cabinets, marble countertops and white walls
Bathroom - transitional master blue tile and ceramic tile ceramic tile bathroom idea in San Francisco with a trough sink, recessed-panel cabinets, white cabinets, marble countertops and white walls
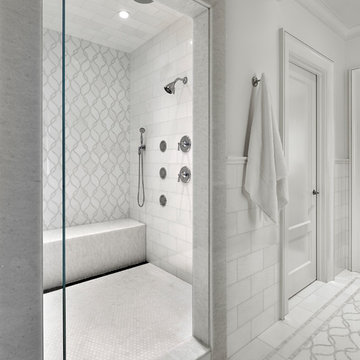
Inspiration for a mid-sized modern master white tile and ceramic tile ceramic tile and white floor bathroom remodel in Chicago with recessed-panel cabinets, white cabinets, a two-piece toilet, a vessel sink, marble countertops, a hinged shower door and white countertops
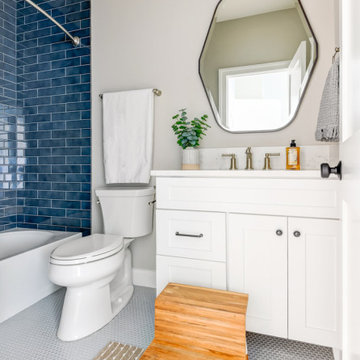
This farmhouse designed by our Virginia interior design studio showcases custom, traditional style with modern accents. The laundry room was given an interesting interplay of patterns and texture with a grey mosaic tile backsplash and printed tiled flooring. The dark cabinetry provides adequate storage and style. All the bathrooms are bathed in light palettes with hints of coastal color, while the mudroom features a grey and wood palette with practical built-in cabinets and cubbies. The kitchen is all about sleek elegance with a light palette and oversized pendants with metal accents.
---
Project designed by Vienna interior design studio Amy Peltier Interior Design & Home. They serve Mclean, Vienna, Bethesda, DC, Potomac, Great Falls, Chevy Chase, Rockville, Oakton, Alexandria, and the surrounding area.
For more about Amy Peltier Interior Design & Home, click here: https://peltierinteriors.com/
To learn more about this project, click here:
https://peltierinteriors.com/portfolio/vienna-interior-modern-farmhouse/
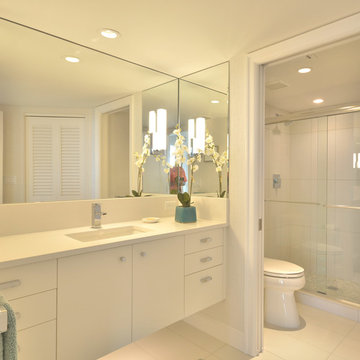
A wall mounted vanity with under-cabinet LED lights, and wrap-around mirror really help to open this room up.
Inspiration for a mid-sized coastal master white tile and ceramic tile ceramic tile and white floor bathroom remodel in Miami with an undermount sink, flat-panel cabinets, white cabinets, quartzite countertops, a two-piece toilet and white walls
Inspiration for a mid-sized coastal master white tile and ceramic tile ceramic tile and white floor bathroom remodel in Miami with an undermount sink, flat-panel cabinets, white cabinets, quartzite countertops, a two-piece toilet and white walls
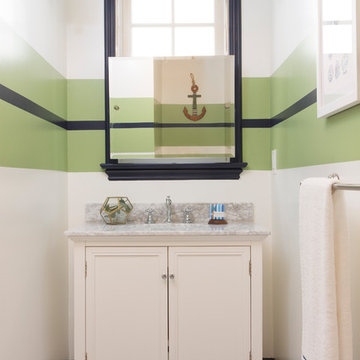
The nautical theme continues in this bathroom. The deep navy trim is complemented by the soft green tone and the crisp white. The stripe runs the length of the bathroom to accentuate its shape. An anchor hangs on the wall opposite the vanity. Since there was not enough room to mount the sconces on either side of the mirror, they were placed on the side walls.
Photography: Vivian Johnson
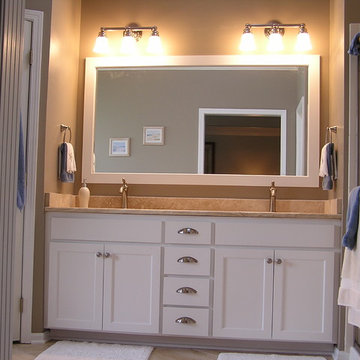
This was a bathroom remodeling project where we refaced the bathroom cabinets with Walzcraft shaker doors in a pearl solid tone finish. To complete the remodel we installed a limestone countertop along with a custom framed mirror.
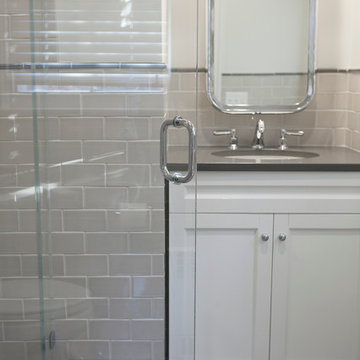
Photo: Denison Lourenco
Example of a small classic gray tile and ceramic tile ceramic tile alcove shower design in New York with shaker cabinets, white cabinets, quartz countertops, a two-piece toilet, an undermount sink and beige walls
Example of a small classic gray tile and ceramic tile ceramic tile alcove shower design in New York with shaker cabinets, white cabinets, quartz countertops, a two-piece toilet, an undermount sink and beige walls
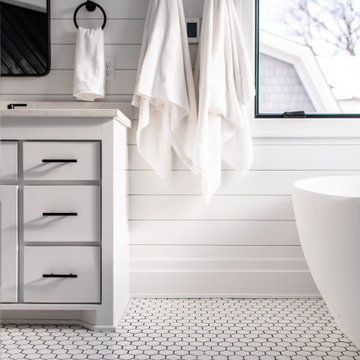
Edina Master bathroom renovation
Bathroom - large cottage master white tile and subway tile ceramic tile, white floor, double-sink and shiplap wall bathroom idea in Minneapolis with shaker cabinets, white cabinets, a two-piece toilet, white walls, an undermount sink, quartz countertops, a hinged shower door, white countertops and a built-in vanity
Bathroom - large cottage master white tile and subway tile ceramic tile, white floor, double-sink and shiplap wall bathroom idea in Minneapolis with shaker cabinets, white cabinets, a two-piece toilet, white walls, an undermount sink, quartz countertops, a hinged shower door, white countertops and a built-in vanity
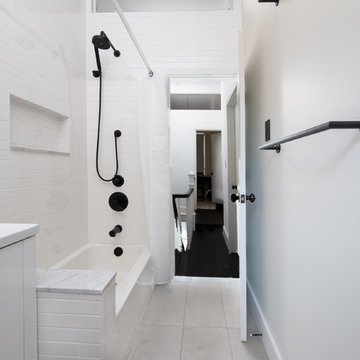
Bathroom - mid-sized transitional 3/4 white tile and subway tile ceramic tile and beige floor bathroom idea in New York with flat-panel cabinets, white cabinets, a two-piece toilet, white walls, an integrated sink, marble countertops and gray countertops
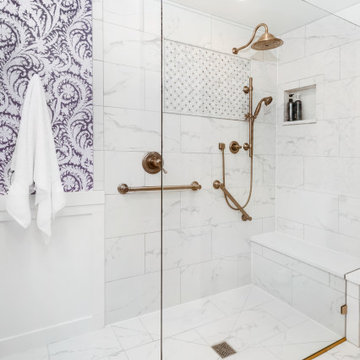
A zero entry shower with a single pane of glass makes getting in and out of this shower easy. It also makes the space look bigger.
Transitional master gray tile and porcelain tile ceramic tile, gray floor and single-sink bathroom photo in Denver with raised-panel cabinets, white cabinets, gray walls, white countertops and a built-in vanity
Transitional master gray tile and porcelain tile ceramic tile, gray floor and single-sink bathroom photo in Denver with raised-panel cabinets, white cabinets, gray walls, white countertops and a built-in vanity
Hall bathroom/Grenex Media
Elegant white tile ceramic tile bathroom photo in New York with an undermount sink, shaker cabinets, white cabinets, marble countertops, a two-piece toilet and gray walls
Elegant white tile ceramic tile bathroom photo in New York with an undermount sink, shaker cabinets, white cabinets, marble countertops, a two-piece toilet and gray walls
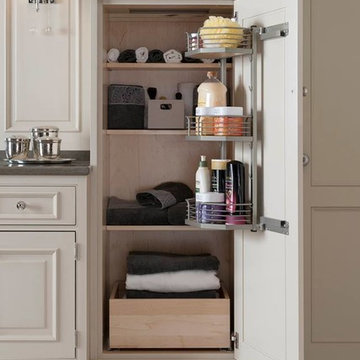
Organizing your home is made easier by Wood-Mode innovative cabinetry design. Store all your bathroom essentials in this safe and spacious design.
Mid-sized elegant master white tile and ceramic tile ceramic tile bathroom photo in Houston with raised-panel cabinets, white cabinets and solid surface countertops
Mid-sized elegant master white tile and ceramic tile ceramic tile bathroom photo in Houston with raised-panel cabinets, white cabinets and solid surface countertops
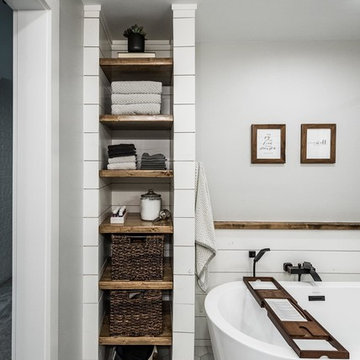
Bathroom - large farmhouse master gray tile and ceramic tile ceramic tile and gray floor bathroom idea in Dallas with shaker cabinets, white cabinets, a one-piece toilet, gray walls, an undermount sink, granite countertops, a hinged shower door and black countertops
Bath with White Cabinets Ideas

Transitional moody powder room incorporating classic pieces to achieve an elegant and timeless design.
Inspiration for a small transitional ceramic tile and white floor powder room remodel in Detroit with shaker cabinets, white cabinets, a two-piece toilet, gray walls, an undermount sink, quartzite countertops, gray countertops and a freestanding vanity
Inspiration for a small transitional ceramic tile and white floor powder room remodel in Detroit with shaker cabinets, white cabinets, a two-piece toilet, gray walls, an undermount sink, quartzite countertops, gray countertops and a freestanding vanity
6







