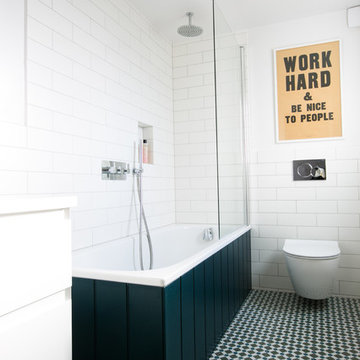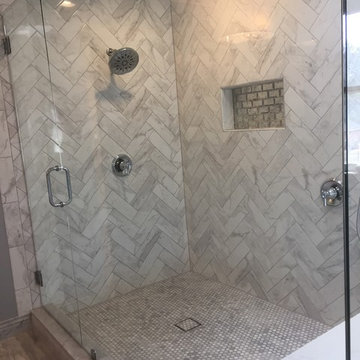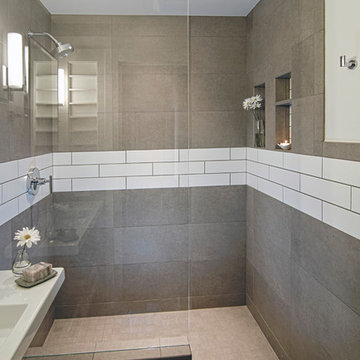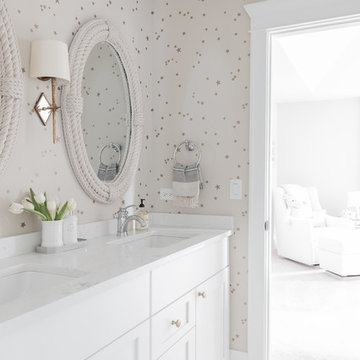Bath with White Cabinets Ideas
Refine by:
Budget
Sort by:Popular Today
21 - 40 of 44,414 photos
Item 1 of 3

This DADU features 2 1/2 bathrooms.
Small trendy kids' white tile and ceramic tile ceramic tile, blue floor and single-sink bathroom photo in Seattle with flat-panel cabinets, white cabinets, a wall-mount toilet, white walls, an undermount sink, quartzite countertops, white countertops and a built-in vanity
Small trendy kids' white tile and ceramic tile ceramic tile, blue floor and single-sink bathroom photo in Seattle with flat-panel cabinets, white cabinets, a wall-mount toilet, white walls, an undermount sink, quartzite countertops, white countertops and a built-in vanity

The Sundial | Main Floor Bathroom | New Home Builders in Tampa Florida
Bathroom - small contemporary 3/4 white tile, gray tile and marble tile ceramic tile and gray floor bathroom idea in Tampa with white cabinets, a two-piece toilet, white walls, an undermount sink, marble countertops and flat-panel cabinets
Bathroom - small contemporary 3/4 white tile, gray tile and marble tile ceramic tile and gray floor bathroom idea in Tampa with white cabinets, a two-piece toilet, white walls, an undermount sink, marble countertops and flat-panel cabinets

What makes a bathroom accessible depends on the needs of the person using it, which is why we offer many custom options. In this case, a difficult to enter drop-in tub and a tiny separate shower stall were replaced with a walk-in shower complete with multiple grab bars, shower seat, and an adjustable hand shower. For every challenge, we found an elegant solution, like placing the shower controls within easy reach of the seat. Along with modern updates to the rest of the bathroom, we created an inviting space that's easy and enjoyable for everyone.

This bathroom was created by reconfiguring the original loft extension which was one large, cold, soul less room into a boy's double bedroom, landing and this bathroom. To give a nod to the period of the house we added tongue and groove panelling to the bath and Edwardian style cermaic floor tiles.

Photography: Frederic Neema
Bathroom - large contemporary master ceramic tile and brown floor bathroom idea in San Francisco with a vessel sink, flat-panel cabinets, white cabinets, black walls and black countertops
Bathroom - large contemporary master ceramic tile and brown floor bathroom idea in San Francisco with a vessel sink, flat-panel cabinets, white cabinets, black walls and black countertops

Enlarged Masterbath by adding square footage from girl's bath, in medium sized ranch, Boulder CO
Small trendy 3/4 glass tile ceramic tile and gray floor bathroom photo in Denver with flat-panel cabinets, white cabinets, a wall-mount toilet, purple walls, an integrated sink, solid surface countertops and white countertops
Small trendy 3/4 glass tile ceramic tile and gray floor bathroom photo in Denver with flat-panel cabinets, white cabinets, a wall-mount toilet, purple walls, an integrated sink, solid surface countertops and white countertops

A family friendly powder room renovation in a lake front home with a farmhouse vibe and easy to maintain finishes.
Inspiration for a small farmhouse ceramic tile and shiplap wall powder room remodel in Chicago with white cabinets, a freestanding vanity, gray walls and a pedestal sink
Inspiration for a small farmhouse ceramic tile and shiplap wall powder room remodel in Chicago with white cabinets, a freestanding vanity, gray walls and a pedestal sink

Example of a mid-sized transitional master gray tile and stone tile ceramic tile and beige floor corner shower design in Little Rock with white cabinets, gray walls, an undermount sink, a hinged shower door, recessed-panel cabinets and white countertops

Guest bathroom remodel in Dallas, TX by Kitchen Design Concepts.
This Girl's Bath features cabinetry by WW Woods Eclipse with a square flat panel door style, maple construction, and a finish of Arctic paint with a Slate Highlight / Brushed finish. Hand towel holder, towel bar and toilet tissue holder from Kohler Bancroft Collection in polished chrome. Heated mirror over vanity with interior storage and lighting. Tile -- Renaissance 2x2 Hex White tile, Matte finish in a straight lay; Daltile Rittenhouse Square Cove 3x6 Tile K101 White as base mold throughout; Arizona Tile H-Line Series 3x6 Denim Glossy in a brick lay up the wall, window casing and built-in niche and matching curb and bullnose pieces. Countertop -- 3 cm Caesarstone Frosty Carina. Vanity sink -- Toto Undercounter Lavatory with SanaGloss Cotton. Vanity faucet-- Widespread faucet with White ceramic lever handles. Tub filler - Kohler Devonshire non-diverter bath spout polished chrome. Shower control – Kohler Bancroft valve trim with white ceramic lever handles. Hand Shower & Slider Bar - one multifunction handshower with Slide Bar. Commode - Toto Maris Wall-Hung Dual-Flush Toilet Cotton w/ Rectangular Push Plate Dual Button White.
Photos by Unique Exposure Photography

Robert Clark
Inspiration for a mid-sized timeless gray tile and ceramic tile ceramic tile drop-in bathtub remodel in Charlotte with recessed-panel cabinets, white cabinets, granite countertops, an undermount sink and green walls
Inspiration for a mid-sized timeless gray tile and ceramic tile ceramic tile drop-in bathtub remodel in Charlotte with recessed-panel cabinets, white cabinets, granite countertops, an undermount sink and green walls

Guest bath. Floor tile Glazzio Greenwich Hex in Urbanite color. Wall tile Happy Floors Titan 4x12 Aqua color.
Walk-in shower - small modern 3/4 blue tile and ceramic tile ceramic tile, blue floor and single-sink walk-in shower idea in Tampa with flat-panel cabinets, white cabinets, a two-piece toilet, white walls, an undermount sink, quartz countertops, a hinged shower door and white countertops
Walk-in shower - small modern 3/4 blue tile and ceramic tile ceramic tile, blue floor and single-sink walk-in shower idea in Tampa with flat-panel cabinets, white cabinets, a two-piece toilet, white walls, an undermount sink, quartz countertops, a hinged shower door and white countertops

Bathroom - small modern 3/4 ceramic tile and gray tile ceramic tile and gray floor bathroom idea in Cincinnati with open cabinets, white cabinets, white walls, a wall-mount sink and quartz countertops

Beautiful guest bath with chevron marble wall tile and dual sconces.
Inspiration for a mid-sized cottage 3/4 gray tile and ceramic tile ceramic tile and gray floor bathroom remodel in San Francisco with shaker cabinets, white cabinets, gray walls, an undermount sink, marble countertops and gray countertops
Inspiration for a mid-sized cottage 3/4 gray tile and ceramic tile ceramic tile and gray floor bathroom remodel in San Francisco with shaker cabinets, white cabinets, gray walls, an undermount sink, marble countertops and gray countertops

Example of a mid-sized country 3/4 white tile and subway tile gray floor, ceramic tile and single-sink bathroom design in Denver with shaker cabinets, white cabinets, a two-piece toilet, white walls, an undermount sink, white countertops, a built-in vanity and marble countertops

Camden Grace LLC
Bathroom - mid-sized modern 3/4 white tile and subway tile ceramic tile and black floor bathroom idea in New York with flat-panel cabinets, white cabinets, a one-piece toilet, black walls, an integrated sink, solid surface countertops and white countertops
Bathroom - mid-sized modern 3/4 white tile and subway tile ceramic tile and black floor bathroom idea in New York with flat-panel cabinets, white cabinets, a one-piece toilet, black walls, an integrated sink, solid surface countertops and white countertops

Jack n' Jill kids bathroom, photo by Emily Kennedy Photo
Mid-sized farmhouse kids' ceramic tile and multicolored floor bathroom photo in Chicago with shaker cabinets, white cabinets, multicolored walls, an undermount sink, quartz countertops and white countertops
Mid-sized farmhouse kids' ceramic tile and multicolored floor bathroom photo in Chicago with shaker cabinets, white cabinets, multicolored walls, an undermount sink, quartz countertops and white countertops

A totally modernized master bath
Small minimalist 3/4 gray tile and glass tile ceramic tile, gray floor and single-sink bathroom photo in San Francisco with flat-panel cabinets, white cabinets, an undermount sink, solid surface countertops, a hinged shower door, white countertops and multicolored walls
Small minimalist 3/4 gray tile and glass tile ceramic tile, gray floor and single-sink bathroom photo in San Francisco with flat-panel cabinets, white cabinets, an undermount sink, solid surface countertops, a hinged shower door, white countertops and multicolored walls

Beautiful white master bathroom: His and her sinks, enclosed tub with remote blinds for privacy, separate toilet room for privacy as well as separate shower. Custom built-in closet adjacent to the bathroom.

SDH Studio - Architecture and Design
Location: Golden Beach, Florida, USA
Overlooking the canal in Golden Beach 96 GB was designed around a 27 foot triple height space that would be the heart of this home. With an emphasis on the natural scenery, the interior architecture of the house opens up towards the water and fills the space with natural light and greenery.
Bath with White Cabinets Ideas

This was a dated and rough space when we began. The plumbing was leaking and the tub surround was failing. The client wanted a bathroom that complimented the era of the home without going over budget. We tastefully designed the space with an eye on the character of the home and budget. We save the sink and tub from the recycling bin and refinished them both. The floor was refreshed with a good cleaning and some grout touch ups and tile replacement using tiles from under the toilet.
2







