Bath with White Walls Ideas
Refine by:
Budget
Sort by:Popular Today
141 - 160 of 20,328 photos
Item 1 of 3

Stephen L
Example of a small arts and crafts 3/4 gray tile and ceramic tile ceramic tile and beige floor bathroom design in San Francisco with raised-panel cabinets, distressed cabinets, a two-piece toilet, white walls, a console sink and concrete countertops
Example of a small arts and crafts 3/4 gray tile and ceramic tile ceramic tile and beige floor bathroom design in San Francisco with raised-panel cabinets, distressed cabinets, a two-piece toilet, white walls, a console sink and concrete countertops
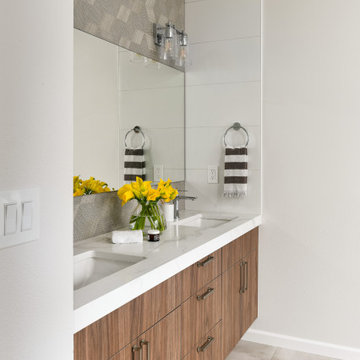
Inspiration for a mid-sized transitional master white tile and porcelain tile porcelain tile, beige floor and double-sink bathroom remodel in Seattle with flat-panel cabinets, medium tone wood cabinets, a bidet, white walls, an undermount sink, quartz countertops, a hinged shower door, white countertops, a niche and a floating vanity
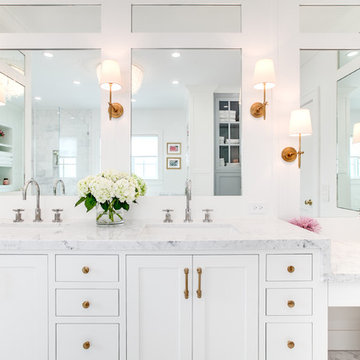
Inspiration for a timeless master white tile and marble tile marble floor and white floor bathroom remodel in San Diego with shaker cabinets, white cabinets, white walls, an undermount sink, marble countertops and white countertops
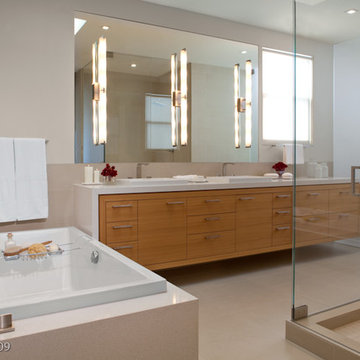
Work done in association with De Meza + Architecture, Inc.
Photo Credit: Shae Rocco
Inspiration for a large contemporary master white tile and ceramic tile ceramic tile and beige floor bathroom remodel in San Francisco with flat-panel cabinets, medium tone wood cabinets, a one-piece toilet, white walls, a drop-in sink, solid surface countertops and a hinged shower door
Inspiration for a large contemporary master white tile and ceramic tile ceramic tile and beige floor bathroom remodel in San Francisco with flat-panel cabinets, medium tone wood cabinets, a one-piece toilet, white walls, a drop-in sink, solid surface countertops and a hinged shower door
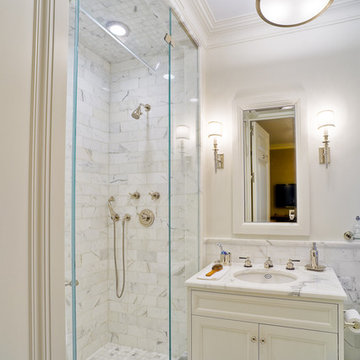
Bathroom - large traditional master white tile, gray tile and multicolored tile marble floor bathroom idea in New York with an undermount sink, white cabinets, marble countertops, white walls and recessed-panel cabinets
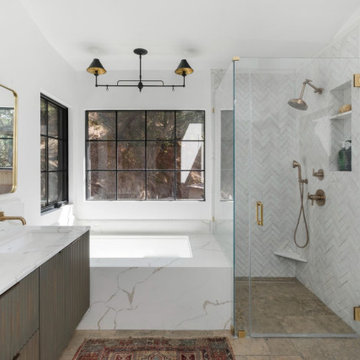
We planned a thoughtful redesign of this beautiful home while retaining many of the existing features. We wanted this house to feel the immediacy of its environment. So we carried the exterior front entry style into the interiors, too, as a way to bring the beautiful outdoors in. In addition, we added patios to all the bedrooms to make them feel much bigger. Luckily for us, our temperate California climate makes it possible for the patios to be used consistently throughout the year.
The original kitchen design did not have exposed beams, but we decided to replicate the motif of the 30" living room beams in the kitchen as well, making it one of our favorite details of the house. To make the kitchen more functional, we added a second island allowing us to separate kitchen tasks. The sink island works as a food prep area, and the bar island is for mail, crafts, and quick snacks.
We designed the primary bedroom as a relaxation sanctuary – something we highly recommend to all parents. It features some of our favorite things: a cognac leather reading chair next to a fireplace, Scottish plaid fabrics, a vegetable dye rug, art from our favorite cities, and goofy portraits of the kids.
---
Project designed by Courtney Thomas Design in La Cañada. Serving Pasadena, Glendale, Monrovia, San Marino, Sierra Madre, South Pasadena, and Altadena.
For more about Courtney Thomas Design, see here: https://www.courtneythomasdesign.com/
To learn more about this project, see here:
https://www.courtneythomasdesign.com/portfolio/functional-ranch-house-design/
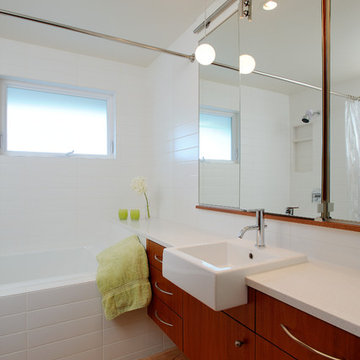
Example of a mid-sized trendy master white tile and ceramic tile light wood floor bathroom design in Seattle with a drop-in sink, flat-panel cabinets, medium tone wood cabinets, quartz countertops, a two-piece toilet and white walls
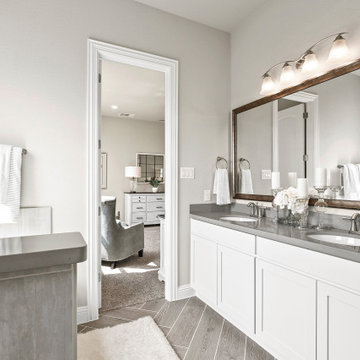
Inspiration for a mid-sized contemporary master gray tile and ceramic tile light wood floor, brown floor and double-sink bathroom remodel in Dallas with recessed-panel cabinets, white cabinets, white walls, an undermount sink, solid surface countertops, a hinged shower door and gray countertops
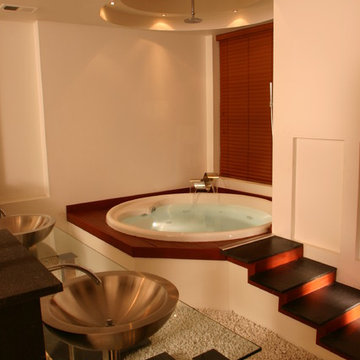
Large minimalist master drop-in bathtub photo in San Francisco with white walls, a vessel sink and glass countertops
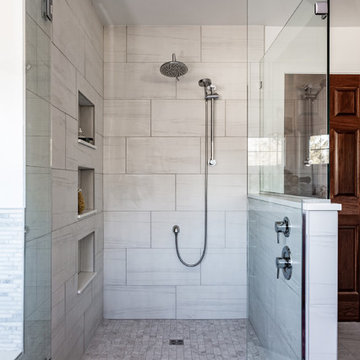
This project is proof again that even if your space has some kooky architecture, it's possible to get a clean and calm effect. Nothing about this large bathroom is 90 degrees: the walls angle and above the tub is a partially lofted octagonal ceiling. For the remodel, we conscientiously designed architectural elements and finishes to counter all that business. Walls now blend into both ceiling and the ground color of the tile. Tile is all rectangular and a consistent tone, and we made sure tile lines were continuous around the space. Fixture finishes match throughout (which we don't always do!). Transitioning from this before to this after was about more than stripping wallpaper and upgrading fixtures and finishes. Nothing like a good challenging space to keep us on our toes!
Photos by Addison Group LLC
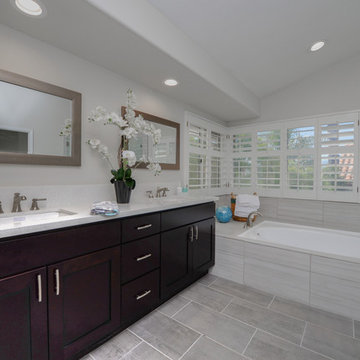
Bathroom - large transitional master beige tile, gray tile, white tile and ceramic tile cement tile floor bathroom idea in Los Angeles with shaker cabinets, light wood cabinets, white walls, an undermount sink and solid surface countertops
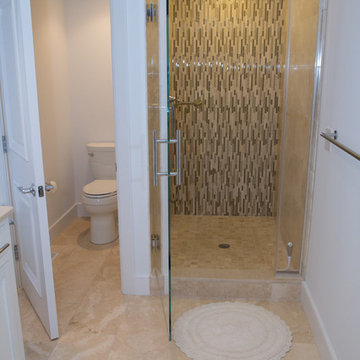
This master bath in Chatham, MA features Mouser custom cabinetry and a marble slab countertop. Bliss glass & stone mosaic tile covers the shower wall and is mirrored behind the bath. All products are available at Supply New England’s Kitchen & Bath Gallery. Designed in partnership with Alice Duthie of Alice's Design and Robin Decoteau of our Yarmouth, MA gallery.

We planned a thoughtful redesign of this beautiful home while retaining many of the existing features. We wanted this house to feel the immediacy of its environment. So we carried the exterior front entry style into the interiors, too, as a way to bring the beautiful outdoors in. In addition, we added patios to all the bedrooms to make them feel much bigger. Luckily for us, our temperate California climate makes it possible for the patios to be used consistently throughout the year.
The original kitchen design did not have exposed beams, but we decided to replicate the motif of the 30" living room beams in the kitchen as well, making it one of our favorite details of the house. To make the kitchen more functional, we added a second island allowing us to separate kitchen tasks. The sink island works as a food prep area, and the bar island is for mail, crafts, and quick snacks.
We designed the primary bedroom as a relaxation sanctuary – something we highly recommend to all parents. It features some of our favorite things: a cognac leather reading chair next to a fireplace, Scottish plaid fabrics, a vegetable dye rug, art from our favorite cities, and goofy portraits of the kids.
---
Project designed by Courtney Thomas Design in La Cañada. Serving Pasadena, Glendale, Monrovia, San Marino, Sierra Madre, South Pasadena, and Altadena.
For more about Courtney Thomas Design, see here: https://www.courtneythomasdesign.com/
To learn more about this project, see here:
https://www.courtneythomasdesign.com/portfolio/functional-ranch-house-design/
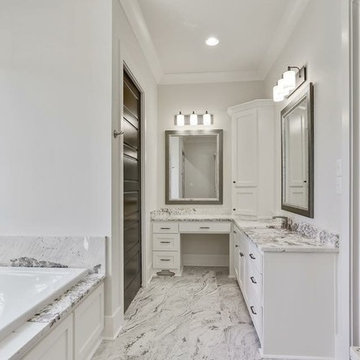
Drop-in bathtub - mid-sized traditional master marble floor and white floor drop-in bathtub idea in New Orleans with shaker cabinets, white cabinets, white walls, an undermount sink, granite countertops and multicolored countertops
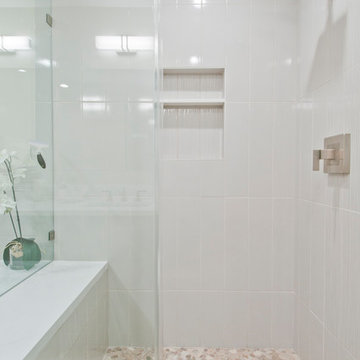
Avesha Michel
Example of a mid-sized trendy master beige tile and porcelain tile porcelain tile and beige floor bathroom design in Los Angeles with shaker cabinets, brown cabinets, a two-piece toilet, white walls, an undermount sink, quartz countertops and a hinged shower door
Example of a mid-sized trendy master beige tile and porcelain tile porcelain tile and beige floor bathroom design in Los Angeles with shaker cabinets, brown cabinets, a two-piece toilet, white walls, an undermount sink, quartz countertops and a hinged shower door
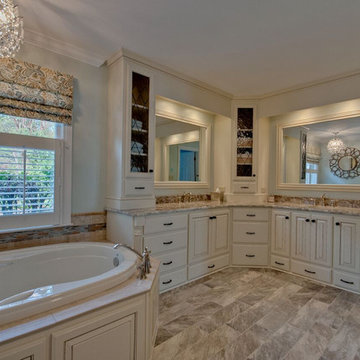
Laura Hayes
Drop-in bathtub - mid-sized traditional master beige tile and stone slab porcelain tile drop-in bathtub idea in Other with raised-panel cabinets, white cabinets, white walls, an undermount sink and granite countertops
Drop-in bathtub - mid-sized traditional master beige tile and stone slab porcelain tile drop-in bathtub idea in Other with raised-panel cabinets, white cabinets, white walls, an undermount sink and granite countertops
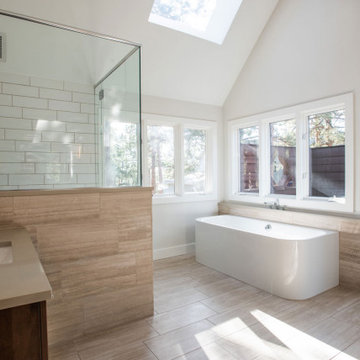
Our clients wanted a modern mountain getaway that would combine their gorgeous mountain surroundings with contemporary finishes. To highlight the stunning cathedral ceilings, we decided to take the natural stone on the fireplace from floor to ceiling. The dark wood mantle adds a break for the eye, and ties in the views of surrounding trees. Our clients wanted a complete facelift for their kitchen, and this started with removing the excess of dark wood on the ceiling, walls, and cabinets. Opening a larger picture window helps in bringing the outdoors in, and contrasting white and black cabinets create a fresh and modern feel.
---
Project designed by Miami interior designer Margarita Bravo. She serves Miami as well as surrounding areas such as Coconut Grove, Key Biscayne, Miami Beach, North Miami Beach, and Hallandale Beach.
For more about MARGARITA BRAVO, click here: https://www.margaritabravo.com/
To learn more about this project, click here: https://www.margaritabravo.com/portfolio/colorado-nature-inspired-getaway/
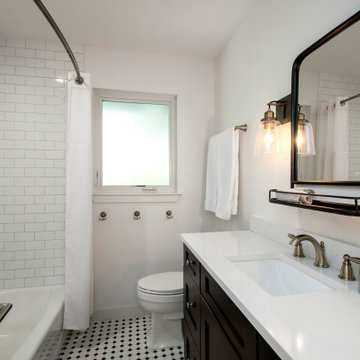
Our clients purchased this 1950 ranch style cottage knowing it needed to be updated. They fell in love with the location, being within walking distance to White Rock Lake. They wanted to redesign the layout of the house to improve the flow and function of the spaces while maintaining a cozy feel. They wanted to explore the idea of opening up the kitchen and possibly even relocating it. A laundry room and mudroom space needed to be added to that space, as well. Both bathrooms needed a complete update and they wanted to enlarge the master bath if possible, to have a double vanity and more efficient storage. With two small boys and one on the way, they ideally wanted to add a 3rd bedroom to the house within the existing footprint but were open to possibly designing an addition, if that wasn’t possible.
In the end, we gave them everything they wanted, without having to put an addition on to the home. They absolutely love the openness of their new kitchen and living spaces and we even added a small bar! They have their much-needed laundry room and mudroom off the back patio, so their “drop zone” is out of the way. We were able to add storage and double vanity to the master bathroom by enclosing what used to be a coat closet near the entryway and using that sq. ft. in the bathroom. The functionality of this house has completely changed and has definitely changed the lives of our clients for the better!
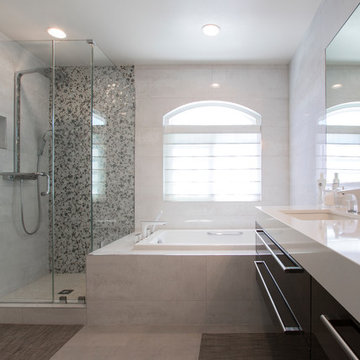
Bluehaus Interiors / Jinny Kim
Large trendy master white tile and porcelain tile porcelain tile and brown floor bathroom photo in Los Angeles with flat-panel cabinets, brown cabinets, a bidet, white walls, a drop-in sink, quartzite countertops and a hinged shower door
Large trendy master white tile and porcelain tile porcelain tile and brown floor bathroom photo in Los Angeles with flat-panel cabinets, brown cabinets, a bidet, white walls, a drop-in sink, quartzite countertops and a hinged shower door
Bath with White Walls Ideas
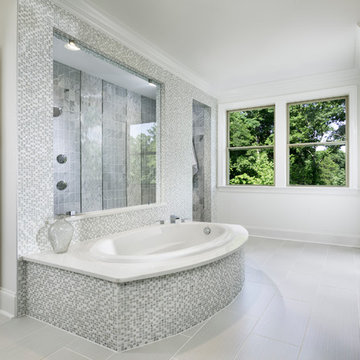
The master bath features an executive-sized shower with seat, soaking tub and dual sinks.
Example of a master multicolored tile and mosaic tile ceramic tile bathroom design in Charlotte with an undermount sink, recessed-panel cabinets, dark wood cabinets, quartzite countertops, a one-piece toilet and white walls
Example of a master multicolored tile and mosaic tile ceramic tile bathroom design in Charlotte with an undermount sink, recessed-panel cabinets, dark wood cabinets, quartzite countertops, a one-piece toilet and white walls
8







