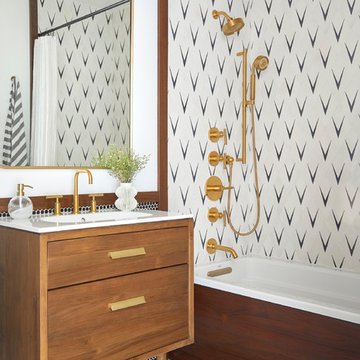Bath Ideas
Refine by:
Budget
Sort by:Popular Today
2081 - 2100 of 2,965,772 photos

Farmhouse dark wood floor and brown floor powder room photo in Seattle with furniture-like cabinets, medium tone wood cabinets, gray walls, an undermount sink and gray countertops

Mid-sized transitional master white tile and marble tile marble floor and white floor freestanding bathtub photo in Sacramento with shaker cabinets, white cabinets, gray walls, an undermount sink, marble countertops, a hinged shower door and white countertops

First floor bathroom
Small cottage 3/4 white tile and subway tile ceramic tile and multicolored floor alcove shower photo in Chicago with shaker cabinets, medium tone wood cabinets, a two-piece toilet, beige walls, an undermount sink, solid surface countertops, a hinged shower door and white countertops
Small cottage 3/4 white tile and subway tile ceramic tile and multicolored floor alcove shower photo in Chicago with shaker cabinets, medium tone wood cabinets, a two-piece toilet, beige walls, an undermount sink, solid surface countertops, a hinged shower door and white countertops
Find the right local pro for your project

Mid-sized elegant master subway tile and black and white tile white floor and mosaic tile floor bathroom photo in Providence with a two-piece toilet, a pedestal sink, a hinged shower door and white walls

We gave a fresh, new look to the Powder Room with crisp white painted wainscoting, and lovely gold leaf wallpaper. The Powder Room window was made to let the light in, and designed and built by Jonathan Clarren, master glass artist. Compositions like this come together by joining elements and accessories, both old and new. Craftsman Four Square, Seattle, WA, Belltown Design, Photography by Julie Mannell.
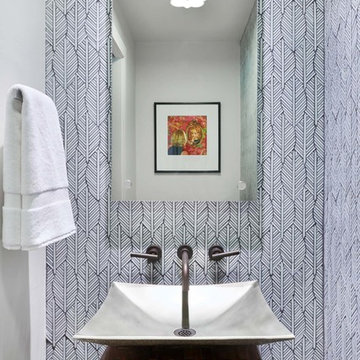
Small trendy powder room photo in Denver with blue walls, a vessel sink, wood countertops and brown countertops

Inspiration for a mid-sized contemporary gray tile and marble tile porcelain tile and white floor powder room remodel in Miami with flat-panel cabinets, dark wood cabinets, a one-piece toilet, blue walls, a vessel sink, quartz countertops and white countertops
Reload the page to not see this specific ad anymore

In this bathroom, the client wanted the contrast of the white subway tile and the black hexagon tile. We tiled up the walls and ceiling to create a wet room feeling.

Photographer: Ryan Gamma
Example of a mid-sized minimalist white tile and mosaic tile porcelain tile and white floor powder room design in Tampa with flat-panel cabinets, dark wood cabinets, a two-piece toilet, white walls, a vessel sink, quartz countertops and white countertops
Example of a mid-sized minimalist white tile and mosaic tile porcelain tile and white floor powder room design in Tampa with flat-panel cabinets, dark wood cabinets, a two-piece toilet, white walls, a vessel sink, quartz countertops and white countertops

Kid's Bathroom with decorative mirror, white tiles and cement tile floor. Photo by Dan Arnold
Inspiration for a small contemporary kids' white tile and ceramic tile cement tile floor and blue floor bathroom remodel in Los Angeles with flat-panel cabinets, light wood cabinets, a one-piece toilet, white walls, an undermount sink, quartz countertops and white countertops
Inspiration for a small contemporary kids' white tile and ceramic tile cement tile floor and blue floor bathroom remodel in Los Angeles with flat-panel cabinets, light wood cabinets, a one-piece toilet, white walls, an undermount sink, quartz countertops and white countertops

Powder room - mid-sized transitional medium tone wood floor and brown floor powder room idea in Boston with black cabinets, gray walls, an undermount sink, white countertops, furniture-like cabinets and quartz countertops
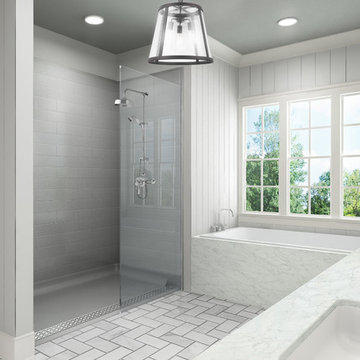
https://bestbath.com/products/showers/
Modern Bathroom accessible shower walk in shower trench drain
...
walk in shower
walk in showers
walk-in showers
walk-in shower
roll-in shower
handicap showers
ada shower
handicap shower
barrier free shower
barrier free showers
commercial bathroom
accessible shower
accessible showers
ada shower stall
barrier free shower pan
barrier free shower pans
wheelchair shower
ada bathtub
ada roll in shower
roll-in showers
ada compliant shower
commercial shower
rollin shower
barrier free shower stall
barrier free shower stalls
wheel chair shower
ada shower base
commercial shower stalls
barrier free bathroom
barrier free bathrooms
ada compliant shower stall
accessible roll in shower
ada shower threshold
ada shower units
wheelchair accessible shower threshold
wheelchair access shower
ada accessible shower
ada shower enclosures
innovative bathroom design
barrier free shower floor
bathroom dealer
bathroom dealers
ada compliant shower enclosures
ada tubs and showers
Reload the page to not see this specific ad anymore
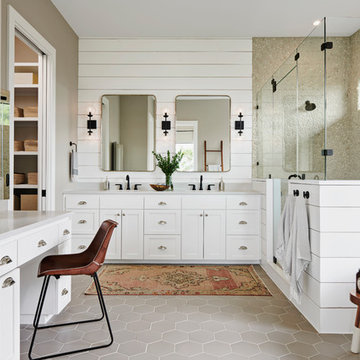
Craig Washburn
Example of a large farmhouse master porcelain tile and gray floor bathroom design in Austin with shaker cabinets, white cabinets, white walls, a drop-in sink, quartz countertops, a hinged shower door and white countertops
Example of a large farmhouse master porcelain tile and gray floor bathroom design in Austin with shaker cabinets, white cabinets, white walls, a drop-in sink, quartz countertops, a hinged shower door and white countertops
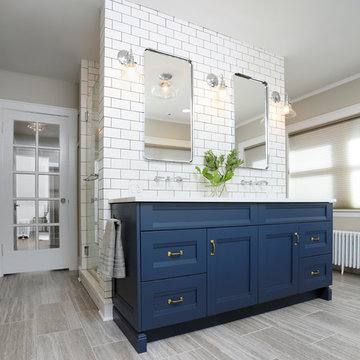
Navy cabinet in this his and hers master bathroom pops against the white and neutral colors in the rest of the bathroom. The wall mounted faucets and undermount sinks pair nicely with the functionality of the vanity doors and drawers. Just behind the vanity and mirrors, you'll find the walk-in shower.
Normandy Remodeling

Example of a cottage powder room design in Salt Lake City with flat-panel cabinets, medium tone wood cabinets, gray walls, an undermount sink and white countertops

The tub utilizes as fixed shower glass in lieu of a rod and curtain. The bathroom is designed with long subway tiles and a large niche with ample space for bathing needs.
Bath Ideas
Reload the page to not see this specific ad anymore
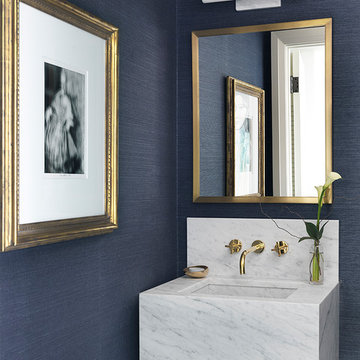
Inspiration for a contemporary powder room remodel in Chicago with blue walls and a wall-mount sink

Example of a transitional 3/4 white tile cement tile floor and multicolored floor alcove shower design in Chicago with flat-panel cabinets, medium tone wood cabinets, white walls, an undermount sink and a hinged shower door

Inspiration for a large transitional master white tile and subway tile porcelain tile and white floor bathroom remodel in Minneapolis with shaker cabinets, white cabinets, a two-piece toilet, beige walls, an undermount sink, marble countertops and a hinged shower door
105









