Stone Tile Bath Ideas
Refine by:
Budget
Sort by:Popular Today
1 - 20 of 6,283 photos
Item 1 of 3
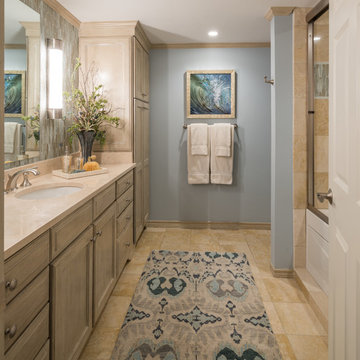
GUEST BATH- Interior Design by Dona Rosene Interiors; Faux Finish on Cabinets by HoldenArt Studio. Photography by Michael Hunter
Example of a large transitional beige tile and stone tile marble floor bathroom design in Dallas with recessed-panel cabinets, distressed cabinets, a one-piece toilet, blue walls, an undermount sink and marble countertops
Example of a large transitional beige tile and stone tile marble floor bathroom design in Dallas with recessed-panel cabinets, distressed cabinets, a one-piece toilet, blue walls, an undermount sink and marble countertops
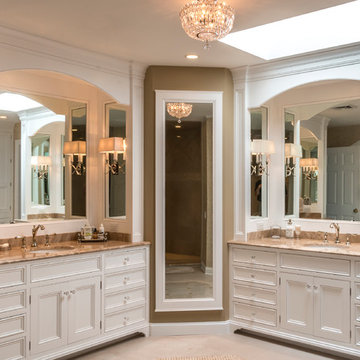
Matching vanities separated by full length mirror.
Doorless shower - huge traditional master beige tile and stone tile limestone floor doorless shower idea in Chicago with an undermount sink, flat-panel cabinets, white cabinets, marble countertops, an undermount tub and beige walls
Doorless shower - huge traditional master beige tile and stone tile limestone floor doorless shower idea in Chicago with an undermount sink, flat-panel cabinets, white cabinets, marble countertops, an undermount tub and beige walls

Luxury wet room with his and her vanities. Custom cabinetry by Hoosier House Furnishings, LLC. Greyon tile shower walls. Cloud limestone flooring. Heated floors. MTI Elise soaking tub. Duravit vessel sinks. Euphoria granite countertops.
Architectural design by Helman Sechrist Architecture; interior design by Jill Henner; general contracting by Martin Bros. Contracting, Inc.; photography by Marie 'Martin' Kinney

Every luxury home needs a master suite, and what a master suite without a luxurious master bath?! Fratantoni Luxury Estates design-builds the most elegant Master Bathrooms in Arizona!
For more inspiring photos and bathroom ideas follow us on Facebook, Pinterest, Twitter and Instagram!

Teri Fotheringham Photography
Inspiration for a large transitional master white tile and stone tile marble floor bathroom remodel in Denver with raised-panel cabinets, gray cabinets, a one-piece toilet, gray walls, an undermount sink and marble countertops
Inspiration for a large transitional master white tile and stone tile marble floor bathroom remodel in Denver with raised-panel cabinets, gray cabinets, a one-piece toilet, gray walls, an undermount sink and marble countertops

Elizabeth Taich Design is a Chicago-based full-service interior architecture and design firm that specializes in sophisticated yet livable environments.
IC360
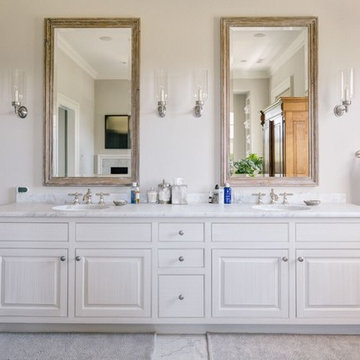
Bathroom - huge transitional gray tile, white tile and stone tile marble floor and gray floor bathroom idea in Other with raised-panel cabinets, white cabinets, gray walls, an undermount sink, a two-piece toilet, marble countertops and a hinged shower door

Architecture by Bosworth Hoedemaker
& Garret Cord Werner. Interior design by Garret Cord Werner.
Mid-sized trendy master gray tile and stone tile concrete floor and gray floor bathroom photo in Seattle with flat-panel cabinets, dark wood cabinets, gray walls, an undermount sink, solid surface countertops and beige countertops
Mid-sized trendy master gray tile and stone tile concrete floor and gray floor bathroom photo in Seattle with flat-panel cabinets, dark wood cabinets, gray walls, an undermount sink, solid surface countertops and beige countertops

Jim Bartsch Photography
Walk-in shower - mid-sized beige tile and stone tile limestone floor walk-in shower idea in Santa Barbara with an undermount sink, medium tone wood cabinets and recessed-panel cabinets
Walk-in shower - mid-sized beige tile and stone tile limestone floor walk-in shower idea in Santa Barbara with an undermount sink, medium tone wood cabinets and recessed-panel cabinets
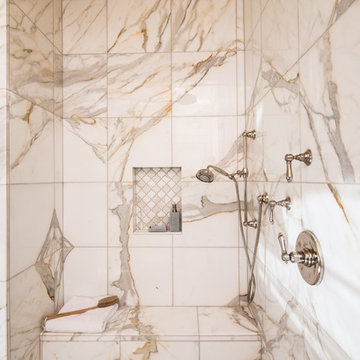
Complete kitchen and master bathroom remodeling including double Island, custom cabinets, under cabinet lighting, faux wood beams, recess LED lights, new doors, Hood, Wolf Range, marble countertop, pendant lights. Free standing tub, marble tile
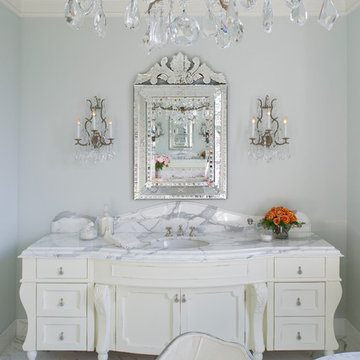
stephen allen photography
Inspiration for a huge timeless master stone tile marble floor freestanding bathtub remodel in Miami with recessed-panel cabinets, white cabinets, an undermount sink, marble countertops, gray walls and white countertops
Inspiration for a huge timeless master stone tile marble floor freestanding bathtub remodel in Miami with recessed-panel cabinets, white cabinets, an undermount sink, marble countertops, gray walls and white countertops
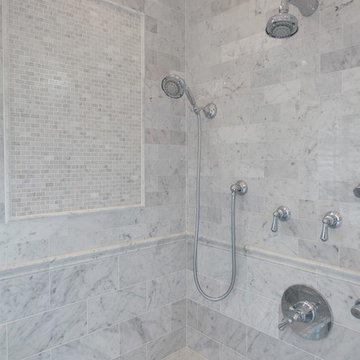
Corner shower bench with separate shower controls
fixtures by Rohl.
Photos by Blackstock Photography
Example of a large classic master white tile and stone tile marble floor bathroom design in New York with an undermount sink, marble countertops, a two-piece toilet, gray walls, beaded inset cabinets and white cabinets
Example of a large classic master white tile and stone tile marble floor bathroom design in New York with an undermount sink, marble countertops, a two-piece toilet, gray walls, beaded inset cabinets and white cabinets

This dreamy master bath remodel in East Cobb offers generous space without going overboard in square footage. The homeowner chose to go with a large double vanity with a custom seated space as well as a nice shower with custom features and decided to forgo the typical big soaking tub.
The vanity area shown in the photos has plenty of storage within the wall cabinets and the large drawers below.
The countertop is Cedar Brown slab marble with undermount sinks. The brushed nickel metal details were done to work with the theme through out the home. The floor is a 12x24 honed Crema Marfil.
The stunning crystal chandelier draws the eye up and adds to the simplistic glamour of the bath.
The shower was done with an elegant combination of tumbled and polished Crema Marfil, two rows of Emperador Light inlay and Mirage Glass Tiles, Flower Series, Polished.
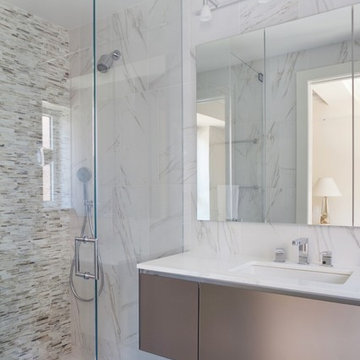
Francine Fleischer
Example of a small trendy master stone tile porcelain tile alcove shower design in New York with white walls, flat-panel cabinets, a one-piece toilet, a drop-in sink and marble countertops
Example of a small trendy master stone tile porcelain tile alcove shower design in New York with white walls, flat-panel cabinets, a one-piece toilet, a drop-in sink and marble countertops
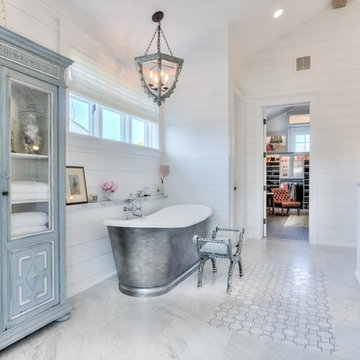
interior designer: Kathryn Smith
Inspiration for a huge country master gray tile, white tile and stone tile marble floor bathroom remodel in Orange County with beaded inset cabinets, white cabinets, marble countertops, white walls and an undermount sink
Inspiration for a huge country master gray tile, white tile and stone tile marble floor bathroom remodel in Orange County with beaded inset cabinets, white cabinets, marble countertops, white walls and an undermount sink
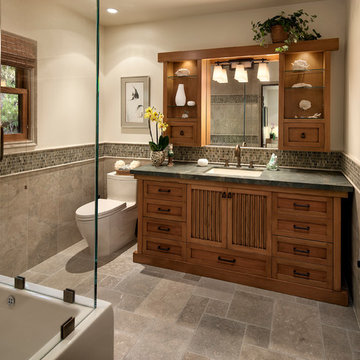
Jim Bartsch Photography
Tub/shower combo - mid-sized asian master gray tile and stone tile limestone floor tub/shower combo idea in Santa Barbara with an undermount sink, furniture-like cabinets, medium tone wood cabinets, granite countertops, a one-piece toilet and white walls
Tub/shower combo - mid-sized asian master gray tile and stone tile limestone floor tub/shower combo idea in Santa Barbara with an undermount sink, furniture-like cabinets, medium tone wood cabinets, granite countertops, a one-piece toilet and white walls
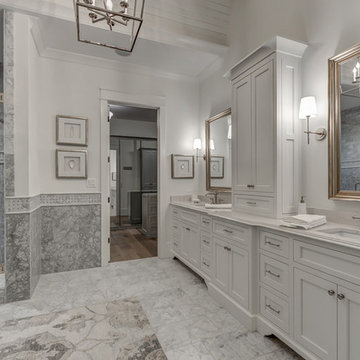
Huge elegant master white tile and stone tile marble floor freestanding bathtub photo in Atlanta with an undermount sink, shaker cabinets, white cabinets, marble countertops, a one-piece toilet and gray walls
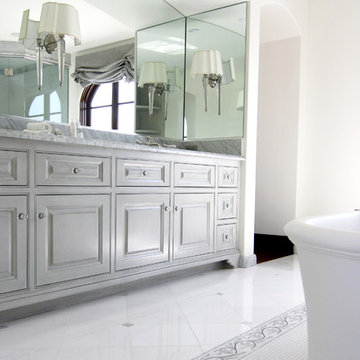
Captured & Company
Large elegant master white tile and stone tile marble floor bathroom photo in Orange County with furniture-like cabinets, gray cabinets, marble countertops, a two-piece toilet, an undermount sink and white walls
Large elegant master white tile and stone tile marble floor bathroom photo in Orange County with furniture-like cabinets, gray cabinets, marble countertops, a two-piece toilet, an undermount sink and white walls

Variations of materials implemented compose a pure color palette by their varying degrees of white and gray, while luminescent Italian Calacutta marble provides the narrative in this sleek master bathroom that is reminiscent of a hi-end spa, where the minimal distractions of modern lines create a haven for relaxation.
Dan Piassick
Stone Tile Bath Ideas
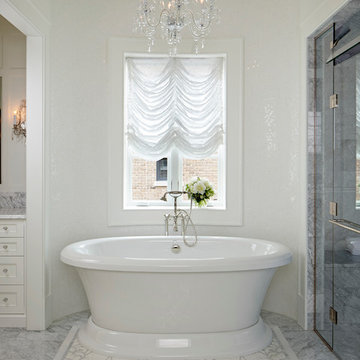
Rising amidst the grand homes of North Howe Street, this stately house has more than 6,600 SF. In total, the home has seven bedrooms, six full bathrooms and three powder rooms. Designed with an extra-wide floor plan (21'-2"), achieved through side-yard relief, and an attached garage achieved through rear-yard relief, it is a truly unique home in a truly stunning environment.
The centerpiece of the home is its dramatic, 11-foot-diameter circular stair that ascends four floors from the lower level to the roof decks where panoramic windows (and views) infuse the staircase and lower levels with natural light. Public areas include classically-proportioned living and dining rooms, designed in an open-plan concept with architectural distinction enabling them to function individually. A gourmet, eat-in kitchen opens to the home's great room and rear gardens and is connected via its own staircase to the lower level family room, mud room and attached 2-1/2 car, heated garage.
The second floor is a dedicated master floor, accessed by the main stair or the home's elevator. Features include a groin-vaulted ceiling; attached sun-room; private balcony; lavishly appointed master bath; tremendous closet space, including a 120 SF walk-in closet, and; an en-suite office. Four family bedrooms and three bathrooms are located on the third floor.
This home was sold early in its construction process.
Nathan Kirkman
1







