Bath with Dark Wood Cabinets Ideas
Refine by:
Budget
Sort by:Popular Today
11821 - 11840 of 29,921 photos
Item 1 of 3
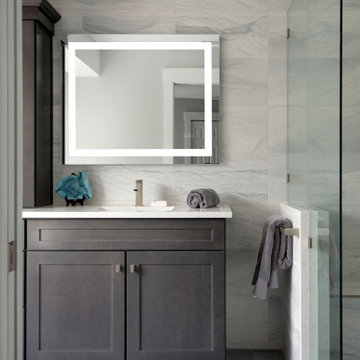
New contemporary bathroom renovation in Carrollwood. Bathroom features full wall tile accents, dark wood cabinetry, additional lighting, powered vanity mirrors, custom linen closets, quartz countertops and shower trim, and new fixtures throughout.

Christine Lefebvre Design’s goal for this bathroom redesign was to create an elegant, streamlined, and hardworking space that would feel as though it had always existed in the home. Design services included two-dimensional design drawings (floor plans and elevations); material and fixture selection including lighting, plumbing, vanity, countertop, flooring, hardware, tile, and paint; tile installation design; and budgeting.
This 55-square-foot space received a gut renovation, though locations of the plumbing fixtures and walls were left unchanged. A door that had previously separated the shower/toilet area from the vanity was removed, and the doorway was opened to the ceiling, to create better flow through the space and to make the room seem larger and more welcoming.
Christine Lefebvre Design designed the tile layout with a mix of field tile sizes. Our installation incorporated tile accessories (robe hooks, towel bar ends, and switch plate cover), base moldings, and radius trim for a completely custom tile installation. Radius trim and specialty tile pieces also played their part in the design of a seamless shower niche. Multiple handrails were specified for the shower/toilet area to make the space more accessible. A TRAX shower rod was mounted to the ceiling, with custom liner and shower curtain made to reach from ceiling to floor.
Christine Lefebvre Design changed the sink faucet from a standard deck-mount to a wall-mount, and incorporated it into an extra-high granite backsplash. This was done for aesthetic reasons and to help the homeowners keep clean the heavily-used sink. Granite for the countertop was fabricated from a remnant sourced from a local stoneyard. All plumbing fixtures are Kohler. The new flooring is gauged slate.
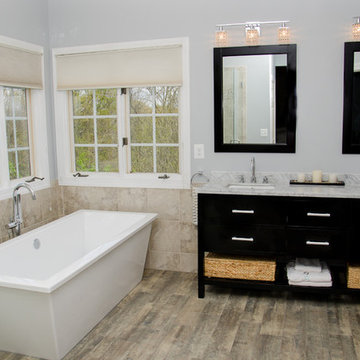
jacqueline binkley
Mid-sized transitional master beige tile and ceramic tile porcelain tile and brown floor bathroom photo in DC Metro with an undermount sink, shaker cabinets, dark wood cabinets, granite countertops, a two-piece toilet, blue walls and a hinged shower door
Mid-sized transitional master beige tile and ceramic tile porcelain tile and brown floor bathroom photo in DC Metro with an undermount sink, shaker cabinets, dark wood cabinets, granite countertops, a two-piece toilet, blue walls and a hinged shower door
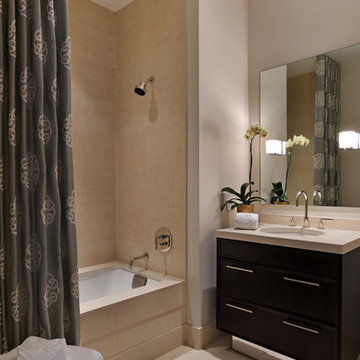
Inspiration for a mid-sized eclectic 3/4 beige tile ceramic tile bathroom remodel in Chicago with flat-panel cabinets, dark wood cabinets, an undermount tub, beige walls, an undermount sink and solid surface countertops
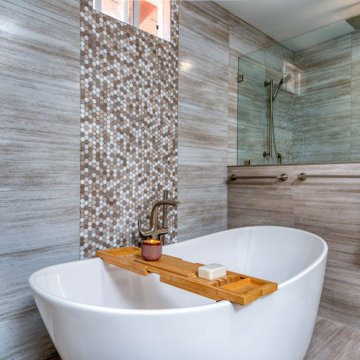
With new finishes, fixtures, flooring and cabinetry, we moved walls, windows and even relocated the shower to incorporate a soaking tub for clients who asked for a primary bathroom with ultimate relaxation potential.
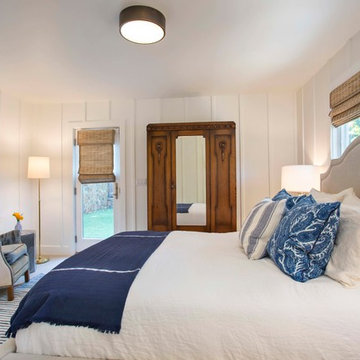
Matthew Bolt
Example of a small transitional white tile and ceramic tile ceramic tile and gray floor corner shower design in San Francisco with shaker cabinets, dark wood cabinets, a one-piece toilet, purple walls, an undermount sink, quartz countertops, a hinged shower door and gray countertops
Example of a small transitional white tile and ceramic tile ceramic tile and gray floor corner shower design in San Francisco with shaker cabinets, dark wood cabinets, a one-piece toilet, purple walls, an undermount sink, quartz countertops, a hinged shower door and gray countertops
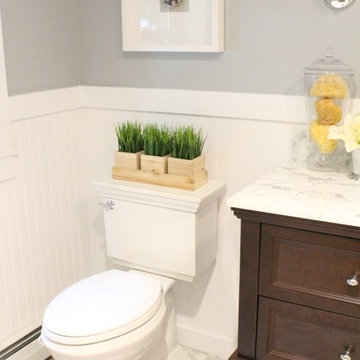
Example of a mid-sized classic master white tile and subway tile marble floor bathroom design in Burlington with dark wood cabinets, a two-piece toilet, gray walls, an undermount sink and marble countertops
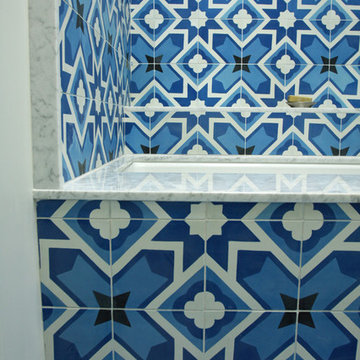
Mox Meschler
Mid-sized trendy master blue tile and cement tile concrete floor tub/shower combo photo in Los Angeles with an undermount sink, flat-panel cabinets, dark wood cabinets, marble countertops, an undermount tub, a one-piece toilet and white walls
Mid-sized trendy master blue tile and cement tile concrete floor tub/shower combo photo in Los Angeles with an undermount sink, flat-panel cabinets, dark wood cabinets, marble countertops, an undermount tub, a one-piece toilet and white walls
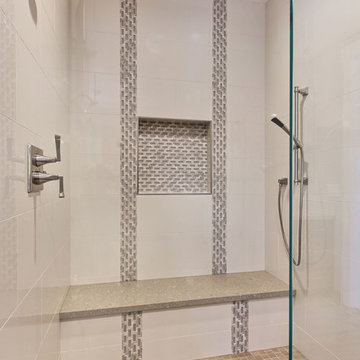
Mark Pinkerton - VI360 Photography
Huge transitional master gray tile and porcelain tile porcelain tile bathroom photo in San Francisco with shaker cabinets, dark wood cabinets, a two-piece toilet, gray walls, an undermount sink and quartz countertops
Huge transitional master gray tile and porcelain tile porcelain tile bathroom photo in San Francisco with shaker cabinets, dark wood cabinets, a two-piece toilet, gray walls, an undermount sink and quartz countertops
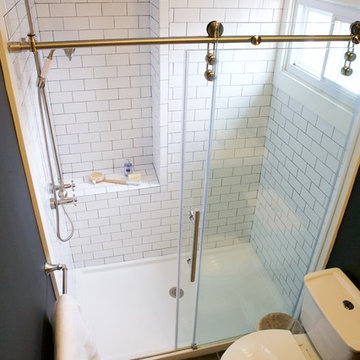
Bathroom remodel on the 1st floor unit of a late 1800's Victorian home. Exiting vanity and toilet were located where shower now resides. Relocating plumbing fixtures for better flow and more space and painting the walls in a deep navy expanded the space. Bathroom is located off of the kitchen and therefore we carried the flooring into the room to help visually expand the space.
Photography by Kristina Kosinski
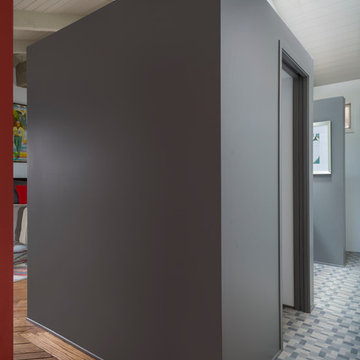
Bathroom - large modern master multicolored floor bathroom idea in Other with flat-panel cabinets, dark wood cabinets, gray walls and an integrated sink
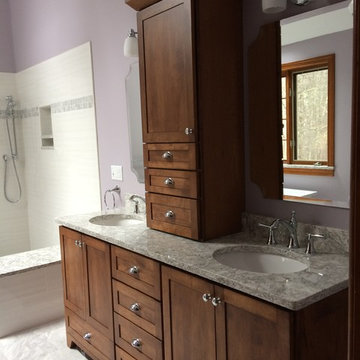
Example of a large classic master white tile and subway tile ceramic tile bathroom design in Boston with shaker cabinets, dark wood cabinets, pink walls, an undermount sink, granite countertops and a two-piece toilet
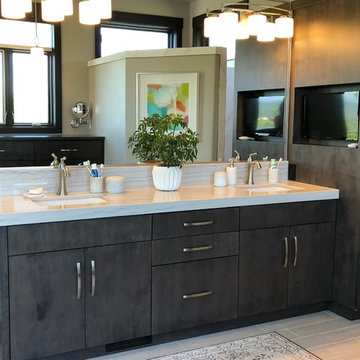
Large minimalist master white tile and porcelain tile porcelain tile and gray floor bathroom photo in Salt Lake City with flat-panel cabinets, dark wood cabinets, a one-piece toilet, gray walls, an undermount sink, quartzite countertops and white countertops
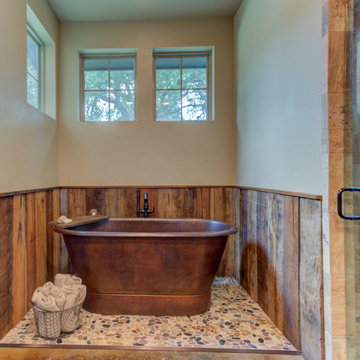
Mid-sized mountain style master multicolored tile and porcelain tile concrete floor, black floor, double-sink, wood ceiling and wood wall bathroom photo in Austin with raised-panel cabinets, dark wood cabinets, a two-piece toilet, beige walls, an undermount sink, granite countertops, a hinged shower door, beige countertops and a built-in vanity
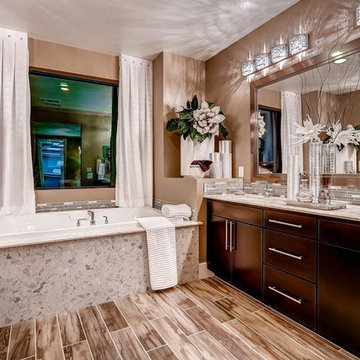
Example of a large classic master gray tile, white tile and matchstick tile porcelain tile and beige floor drop-in bathtub design in Minneapolis with flat-panel cabinets, dark wood cabinets, beige walls, an undermount sink and quartz countertops
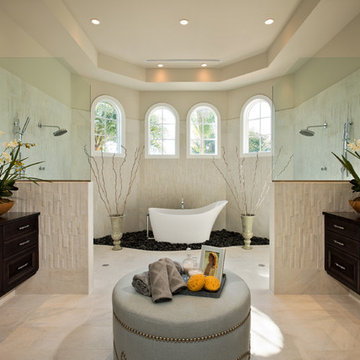
Randall Perry Photography
Large minimalist master white tile bathroom photo in New York with a console sink, recessed-panel cabinets, dark wood cabinets, soapstone countertops and gray walls
Large minimalist master white tile bathroom photo in New York with a console sink, recessed-panel cabinets, dark wood cabinets, soapstone countertops and gray walls
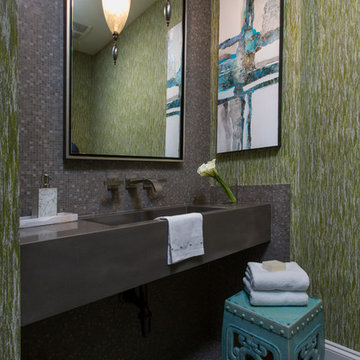
Example of a mid-sized trendy master beige tile, gray tile and stone tile travertine floor bathroom design in Jacksonville with beaded inset cabinets, dark wood cabinets, purple walls, an undermount sink and quartz countertops
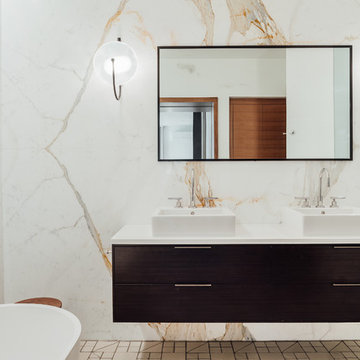
Freestanding bathtub - large modern master marble tile ceramic tile freestanding bathtub idea in Salt Lake City with flat-panel cabinets, dark wood cabinets, solid surface countertops and white countertops
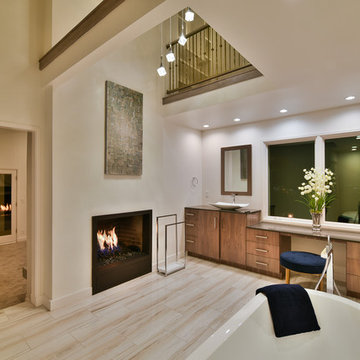
Originally a library off the upstairs Master Bedroom, we added a luxurious Master Bathroom in its place. Light marble tile, clean white walls, and very light limestone in the shower combine for an elegant, chic bathroom. A freestanding tub in front of the shower fill in what would otherwise have been a bare floor. A long window in the shower gives a sneak peek of the view available in the bathroom, and a long shelf below echoes the design. Overhead shower fixtures serve two and a full glass enclosure keep the bathroom feeling open and spacious. Flat panel walnut cabinets pick up on the marble streaks and continue elegant feel. An expansive seating area by the window makes getting ready a breeze. Shaped vessel sinks add interest to the subtly elegant vanities.
Bath with Dark Wood Cabinets Ideas

Architect: Bree Medley Design
General Contractor: Allen Construction
Photographer: Jim Bartsch Photography
Example of a trendy beige tile and stone tile japanese bathtub design in Santa Barbara with dark wood cabinets, an undermount sink, granite countertops and flat-panel cabinets
Example of a trendy beige tile and stone tile japanese bathtub design in Santa Barbara with dark wood cabinets, an undermount sink, granite countertops and flat-panel cabinets
592







