Gray Tile Bath with Dark Wood Cabinets and a Two-Piece Toilet Ideas
Refine by:
Budget
Sort by:Popular Today
1 - 20 of 2,207 photos
Item 1 of 5
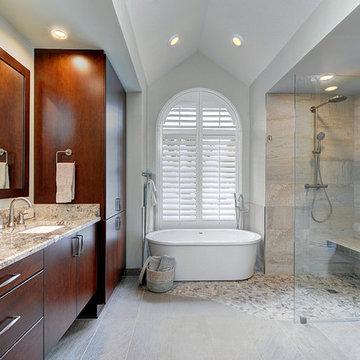
Rickie Agapito, Agapito Online
Bathroom - large coastal master gray tile and porcelain tile pebble tile floor bathroom idea in Tampa with an undermount sink, flat-panel cabinets, dark wood cabinets, granite countertops, a two-piece toilet and white walls
Bathroom - large coastal master gray tile and porcelain tile pebble tile floor bathroom idea in Tampa with an undermount sink, flat-panel cabinets, dark wood cabinets, granite countertops, a two-piece toilet and white walls
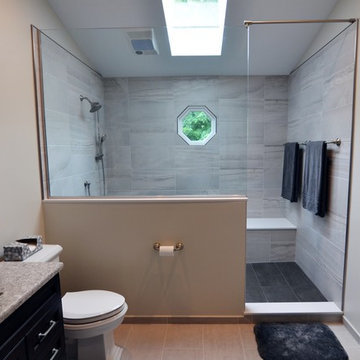
Adam Hartig
Mid-sized transitional master gray tile and porcelain tile porcelain tile doorless shower photo in Other with recessed-panel cabinets, dark wood cabinets, a two-piece toilet, gray walls, an undermount sink and quartz countertops
Mid-sized transitional master gray tile and porcelain tile porcelain tile doorless shower photo in Other with recessed-panel cabinets, dark wood cabinets, a two-piece toilet, gray walls, an undermount sink and quartz countertops
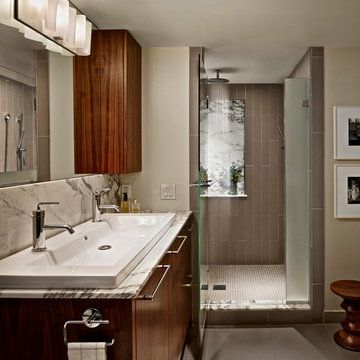
We designed a spacious shower area with an exterior window (out of view). The double sink serves two users simultaneously without requiring a large vanity area. This niche features a slab of statuary marble.

The Aerius - Modern Craftsman in Ridgefield Washington by Cascade West Development Inc.
Upon opening the 8ft tall door and entering the foyer an immediate display of light, color and energy is presented to us in the form of 13ft coffered ceilings, abundant natural lighting and an ornate glass chandelier. Beckoning across the hall an entrance to the Great Room is beset by the Master Suite, the Den, a central stairway to the Upper Level and a passageway to the 4-bay Garage and Guest Bedroom with attached bath. Advancement to the Great Room reveals massive, built-in vertical storage, a vast area for all manner of social interactions and a bountiful showcase of the forest scenery that allows the natural splendor of the outside in. The sleek corner-kitchen is composed with elevated countertops. These additional 4in create the perfect fit for our larger-than-life homeowner and make stooping and drooping a distant memory. The comfortable kitchen creates no spatial divide and easily transitions to the sun-drenched dining nook, complete with overhead coffered-beam ceiling. This trifecta of function, form and flow accommodates all shapes and sizes and allows any number of events to be hosted here. On the rare occasion more room is needed, the sliding glass doors can be opened allowing an out-pour of activity. Almost doubling the square-footage and extending the Great Room into the arboreous locale is sure to guarantee long nights out under the stars.
Cascade West Facebook: https://goo.gl/MCD2U1
Cascade West Website: https://goo.gl/XHm7Un
These photos, like many of ours, were taken by the good people of ExposioHDR - Portland, Or
Exposio Facebook: https://goo.gl/SpSvyo
Exposio Website: https://goo.gl/Cbm8Ya

Each of the two custom vanities provide plenty of space for personal items as well as storage. Brushed gold mirrors, sconces, sink fittings, and hardware shine bright against the neutral grey wall and dark brown vanities.

Inspiration for a mid-sized contemporary master gray tile and porcelain tile marble floor bathroom remodel in DC Metro with white walls, an undermount sink, a hinged shower door, quartz countertops, shaker cabinets, dark wood cabinets and a two-piece toilet
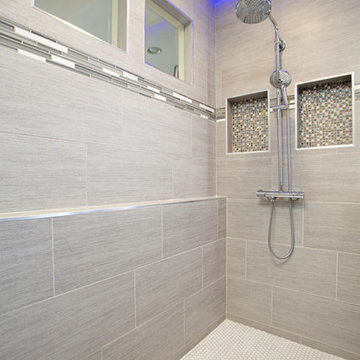
This master bathroom remodel was designed with relaxation in mind. Stepping through this modern, frosted barn door, a marvelous walk in shower, large vanity, lighted mirrors and luxury toilet are within this space. Porcelain tile, 12x24 Explorer Milan from Arizona Tile is through out the floor and walls. The walk in shower features a drying area at the entrance of the shower. A double vanity with a dark wood stain is also featured along with two LED mirrors. These mirrors are an up and coming trend due to its lighting features. Another unique feature is the multi color LED light added to the ceiling and under the vanity. This gives the bathroom a fun and modern look and feel. Photos by Preview First.
Example of a small minimalist 3/4 gray tile and porcelain tile porcelain tile and gray floor corner shower design in San Diego with flat-panel cabinets, dark wood cabinets, a two-piece toilet, white walls, an undermount sink, solid surface countertops and a hinged shower door
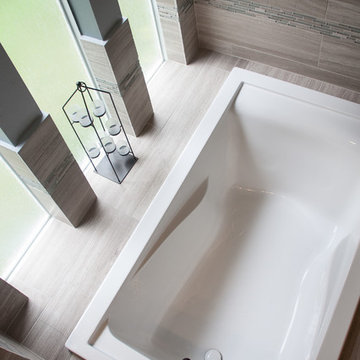
A perfect spot to relax after a long day in this extra wide ultra-deep soaker tub. The drop-in look is sleek, while carrying the shower tile into tub area. The continuous accent strip further ties the two areas together
Photo Credit: Erin Weaver - Desired Photo

Hiding hair dryer and brushes in this grooming pull out cabinet with electrical on the inside to keep cords nice and neat!
Bathroom - mid-sized transitional master gray tile and porcelain tile porcelain tile bathroom idea in Chicago with shaker cabinets, dark wood cabinets, a two-piece toilet, gray walls, an undermount sink and quartz countertops
Bathroom - mid-sized transitional master gray tile and porcelain tile porcelain tile bathroom idea in Chicago with shaker cabinets, dark wood cabinets, a two-piece toilet, gray walls, an undermount sink and quartz countertops

Designer: Fumiko Faiman, Photographer: Jeri Koegel
Small trendy gray tile and porcelain tile porcelain tile and black floor bathroom photo in Orange County with flat-panel cabinets, dark wood cabinets, gray walls, an integrated sink, a two-piece toilet, a hinged shower door and quartz countertops
Small trendy gray tile and porcelain tile porcelain tile and black floor bathroom photo in Orange County with flat-panel cabinets, dark wood cabinets, gray walls, an integrated sink, a two-piece toilet, a hinged shower door and quartz countertops
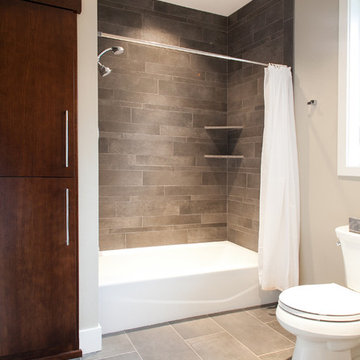
Tracy Herbert Interiors, LLC
Tub/shower combo - contemporary gray tile and ceramic tile tub/shower combo idea in Portland with flat-panel cabinets, dark wood cabinets and a two-piece toilet
Tub/shower combo - contemporary gray tile and ceramic tile tub/shower combo idea in Portland with flat-panel cabinets, dark wood cabinets and a two-piece toilet
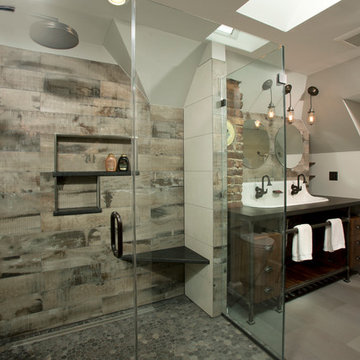
Inspiration for a large industrial master gray tile and porcelain tile porcelain tile corner shower remodel in DC Metro with a trough sink, open cabinets, dark wood cabinets, quartz countertops, a two-piece toilet and gray walls
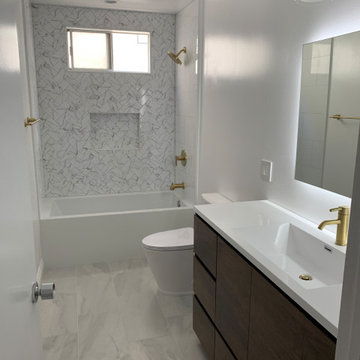
Inspiration for a mid-sized transitional master gray tile and marble tile marble floor and white floor bathroom remodel in Los Angeles with recessed-panel cabinets, dark wood cabinets, a two-piece toilet, white walls, an undermount sink, solid surface countertops and white countertops
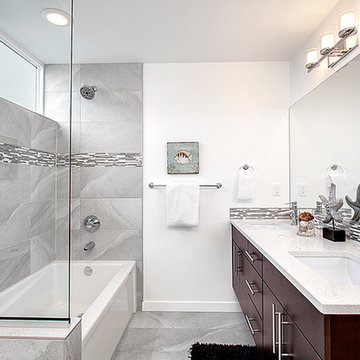
Inspiration for a mid-sized modern gray tile and ceramic tile ceramic tile alcove bathtub remodel in Seattle with an undermount sink, flat-panel cabinets, dark wood cabinets, quartz countertops, a two-piece toilet and white walls
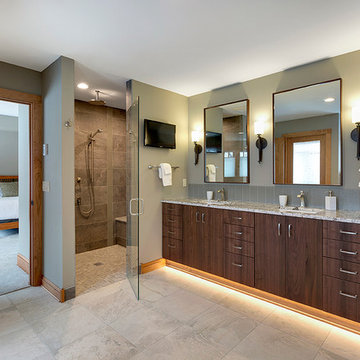
Elegance and charm radiate throughout this home, which features an open and spacious natural cherry kitchen, complete with gourmet appliances and a walk-in butler’s pantry. The spa-like bathroom in the owners’ suite is sure to wash away the day’s stress, with high-end plumbing fixtures, a walk-in zero-clearance shower, and beautiful walnut cabinetry. The back entrance/mudroom blends functionality with style for today’s busy families.
Learn more about our showroom and kitchen and bath design: http://www.mingleteam.com
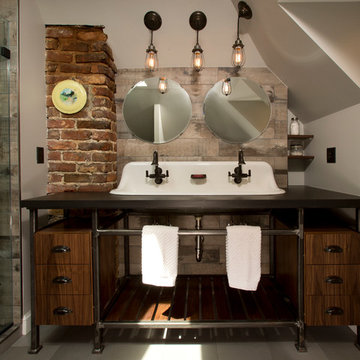
Example of a large urban master gray tile and porcelain tile porcelain tile corner shower design in DC Metro with a trough sink, dark wood cabinets, quartz countertops, a two-piece toilet, flat-panel cabinets and gray walls
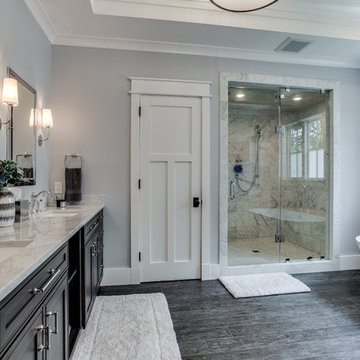
Bathroom - large craftsman master gray tile ceramic tile bathroom idea in DC Metro with raised-panel cabinets, dark wood cabinets, a two-piece toilet, gray walls, an integrated sink and marble countertops
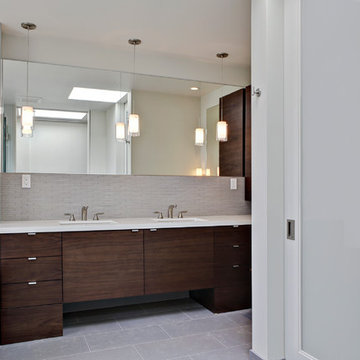
Double vanity area.
photos: Cherie Cordellos
Mid-sized trendy master gray tile and glass tile porcelain tile alcove shower photo in San Francisco with an undermount sink, flat-panel cabinets, dark wood cabinets, quartz countertops, an undermount tub, a two-piece toilet and gray walls
Mid-sized trendy master gray tile and glass tile porcelain tile alcove shower photo in San Francisco with an undermount sink, flat-panel cabinets, dark wood cabinets, quartz countertops, an undermount tub, a two-piece toilet and gray walls
Gray Tile Bath with Dark Wood Cabinets and a Two-Piece Toilet Ideas
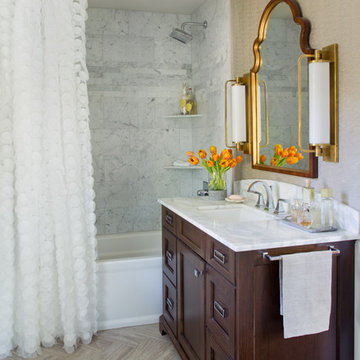
Emily Minton Redfield
Example of a mid-sized classic gray tile and stone tile marble floor bathroom design in St Louis with furniture-like cabinets, dark wood cabinets, a two-piece toilet, beige walls, an undermount sink and marble countertops
Example of a mid-sized classic gray tile and stone tile marble floor bathroom design in St Louis with furniture-like cabinets, dark wood cabinets, a two-piece toilet, beige walls, an undermount sink and marble countertops
1







