Glass Sheet Bath with Flat-Panel Cabinets and Light Wood Cabinets Ideas
Refine by:
Budget
Sort by:Popular Today
1 - 20 of 69 photos
Item 1 of 4
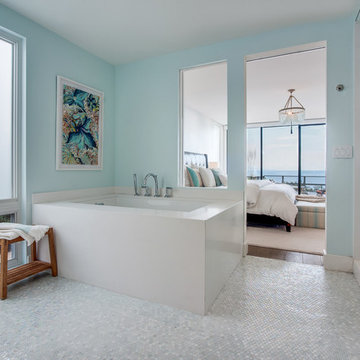
Example of a beach style master glass sheet and white tile wet room design in Los Angeles with flat-panel cabinets, light wood cabinets, blue walls, a drop-in sink, quartz countertops and an undermount tub
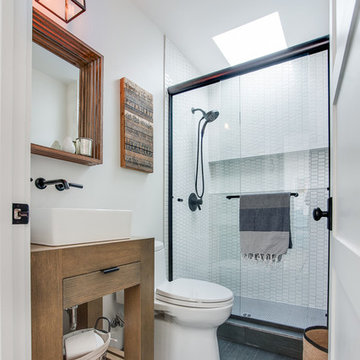
Inspiration for a coastal 3/4 white tile and glass sheet bathroom remodel in Los Angeles with flat-panel cabinets, light wood cabinets, blue walls, a drop-in sink and a one-piece toilet
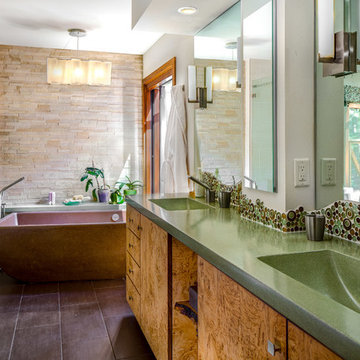
This beautiful custom bathroom remodel is designed to bring in natural elements from the surrounding redwood forest. The amazing bathroom has a custom heated concrete tub, custom cast concrete countertop, custom walnut doors and trim, olive wood cabinetry and a unique water jet tile layout.
-Kate Falconer Photography
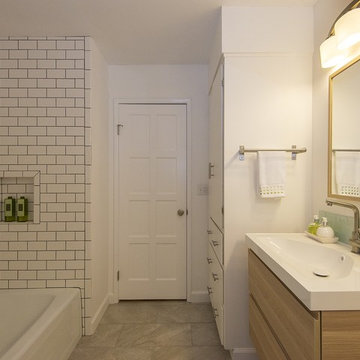
Hall / Kids bath, updated existing built-in, shower enclosure, and vanities
Tub/shower combo - mid-sized modern kids' glass sheet porcelain tile tub/shower combo idea in Portland with flat-panel cabinets, light wood cabinets, a two-piece toilet, white walls and an integrated sink
Tub/shower combo - mid-sized modern kids' glass sheet porcelain tile tub/shower combo idea in Portland with flat-panel cabinets, light wood cabinets, a two-piece toilet, white walls and an integrated sink
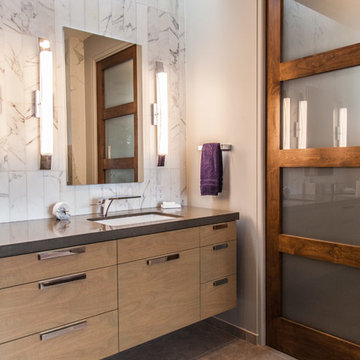
The large 12" x 24" tiles in the master bathroom fit elegantly within the large space. The dark wood grain in the door and the light wood in the cabinets contrast each other for a beautiful medley of natural materials.
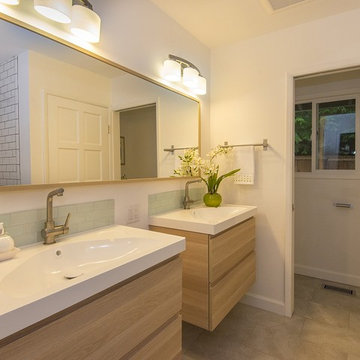
Double sink kids / hall bath, note the subway tile shower enclosure reflected in the mirror
Tub/shower combo - mid-sized modern 3/4 glass sheet porcelain tile tub/shower combo idea in Portland with flat-panel cabinets, light wood cabinets, a two-piece toilet, white walls and an integrated sink
Tub/shower combo - mid-sized modern 3/4 glass sheet porcelain tile tub/shower combo idea in Portland with flat-panel cabinets, light wood cabinets, a two-piece toilet, white walls and an integrated sink
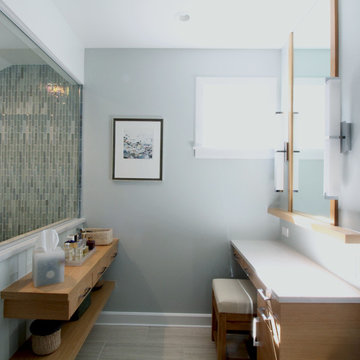
Mid-sized trendy master multicolored tile and glass sheet porcelain tile and gray floor corner shower photo in Wiltshire with flat-panel cabinets, light wood cabinets, a wall-mount toilet, gray walls, an undermount sink, quartz countertops and a hinged shower door
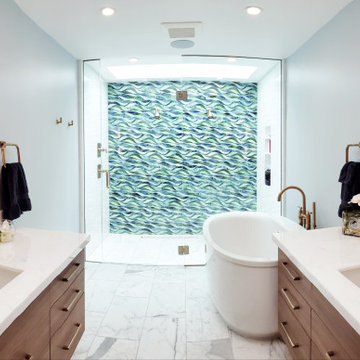
Bathroom - mid-sized coastal master multicolored tile and glass sheet marble floor, white floor and double-sink bathroom idea in Other with flat-panel cabinets, light wood cabinets, a one-piece toilet, gray walls, an undermount sink, quartz countertops, a hinged shower door, white countertops and a freestanding vanity
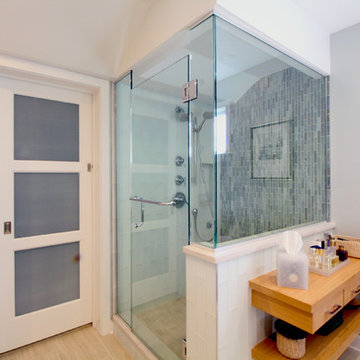
Corner shower - mid-sized modern master multicolored tile and glass sheet porcelain tile and gray floor corner shower idea in Wiltshire with flat-panel cabinets, light wood cabinets, gray walls, quartz countertops, a wall-mount toilet, an undermount sink and a hinged shower door
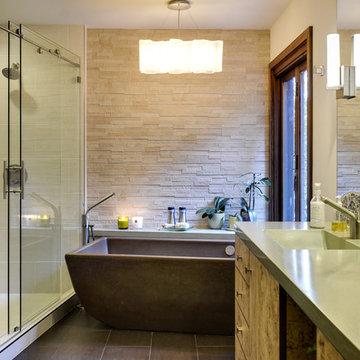
This beautiful custom bathroom remodel is designed to bring in natural elements from the surrounding redwood forest. The amazing bathroom has a custom heated concrete tub, custom cast concrete countertop, custom walnut doors and trim, olive wood cabinetry and a unique water jet tile layout.
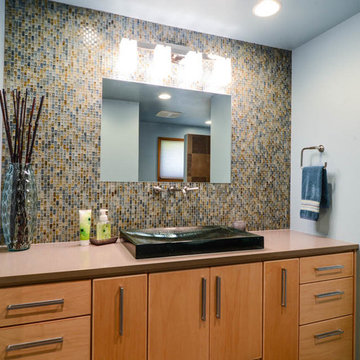
Mike Lee Photography
Example of a 1960s master multicolored tile and glass sheet bathroom design in Seattle with flat-panel cabinets, light wood cabinets, blue walls, a vessel sink and quartz countertops
Example of a 1960s master multicolored tile and glass sheet bathroom design in Seattle with flat-panel cabinets, light wood cabinets, blue walls, a vessel sink and quartz countertops
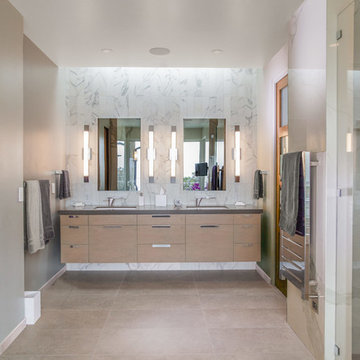
This floating two-sink vanity in the master bathroom features wood-grain flat-panel cabinets and undermount sinks. The vertical lighting fixtures and separate mirrors help to illuminate the room and accentuate the natural lighting of this space.
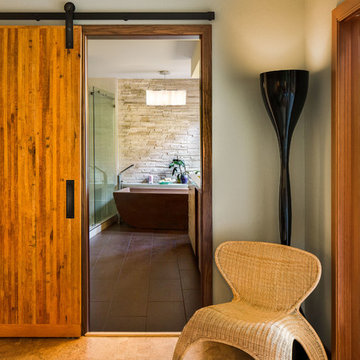
This beautiful custom bathroom remodel is designed to bring in natural elements from the surrounding redwood forest. The amazing bathroom has a custom heated concrete tub, custom cast concrete countertop, custom walnut doors and trim, olive wood cabinetry and a unique water jet tile layout.
-Kate Falconer Photography
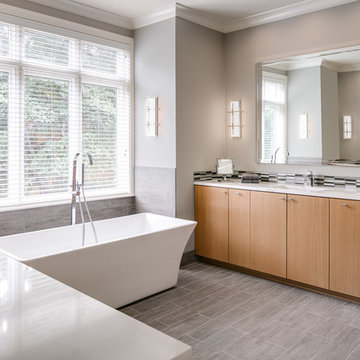
The master bathroom was the first area to address. Arlene Ladegaard of Design Connection, Inc. was chosen among many candidates for her expertise in remodeling. Design plans, elevations for cabinets and tile were as well as all materials.
A contractor was chosen by the clients to do the demo and replace the tile and install all the materials chosen by Arlene.
The clients loved the idea of a stand-alone tub that became of the focal point of the room. New cabinets were designed with soft close doors and drawers in a washed oak finish. The mirrors were a chrome frame, custom made for the area, while the sconces add an extra design element. The shower was customized for steam with high Euro glass panels and chrome fixtures. The tile accents, the quartz bench and niches an add height and interest to the overall style and design of this custom shower.
The clients love their new master bathroom. With newly added lights and natural daylight the room sparkles. It was exactly what they had in mind when they purchased the home.
Design Connection, Inc. provided: space plans and elevations, tile, countertops, plumbing, lighting fixtures and project management.
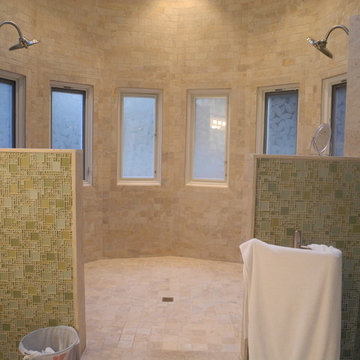
The homeowner tested our creativity and craftsmanship with this project. They wanted a grand bathroom and we provided them with this modern design. The open shower has green glass on the outside walls and porcelain tile in 3" x 6" format on the interior walls. The tile were installed on a scaffolding and took 3 weeks just to tile. The shower floor like all our shower floors are built with a product called Wedi. It is a waterproofing shower system that does not require any fiberglass.
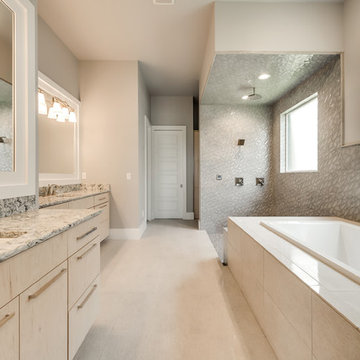
Inspiration for a large transitional master beige tile and glass sheet bathroom remodel in Dallas with flat-panel cabinets, light wood cabinets, quartz countertops and a hinged shower door
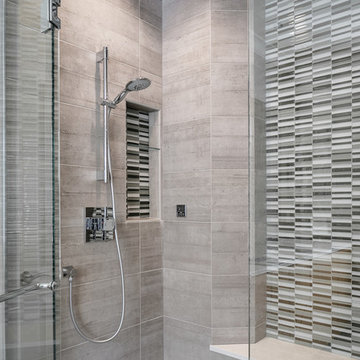
The master bathroom was the first area to address. Arlene Ladegaard of Design Connection, Inc. was chosen among many candidates for her expertise in remodeling. Design plans, elevations for cabinets and tile were as well as all materials.
A contractor was chosen by the clients to do the demo and replace the tile and install all the materials chosen by Arlene.
The clients loved the idea of a stand-alone tub that became of the focal point of the room. New cabinets were designed with soft close doors and drawers in a washed oak finish. The mirrors were a chrome frame, custom made for the area, while the sconces add an extra design element. The shower was customized for steam with high Euro glass panels and chrome fixtures. The tile accents, the quartz bench and niches an add height and interest to the overall style and design of this custom shower.
The clients love their new master bathroom. With newly added lights and natural daylight the room sparkles. It was exactly what they had in mind when they purchased the home.
Design Connection, Inc. provided: space plans and elevations, tile, countertops, plumbing, lighting fixtures and project management.
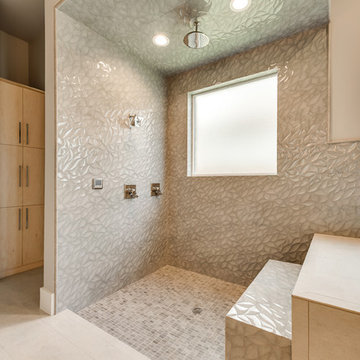
Inspiration for a large transitional master beige tile and glass sheet bathroom remodel in Dallas with flat-panel cabinets, light wood cabinets, quartz countertops and a hinged shower door
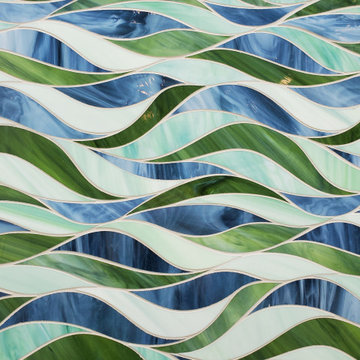
Close up of the Master Bath custom glass shower tile.
Mid-sized minimalist master multicolored tile and glass sheet marble floor, white floor and double-sink bathroom photo in Other with flat-panel cabinets, light wood cabinets, a one-piece toilet, gray walls, an undermount sink, quartz countertops, a hinged shower door, white countertops and a freestanding vanity
Mid-sized minimalist master multicolored tile and glass sheet marble floor, white floor and double-sink bathroom photo in Other with flat-panel cabinets, light wood cabinets, a one-piece toilet, gray walls, an undermount sink, quartz countertops, a hinged shower door, white countertops and a freestanding vanity
Glass Sheet Bath with Flat-Panel Cabinets and Light Wood Cabinets Ideas
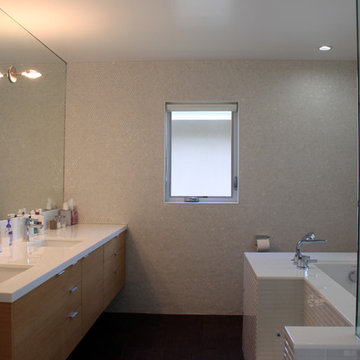
Walk-in shower - small contemporary master gray tile and glass sheet mosaic tile floor walk-in shower idea in Los Angeles with flat-panel cabinets, light wood cabinets, an undermount tub, a one-piece toilet, gray walls, an undermount sink and quartzite countertops
1







